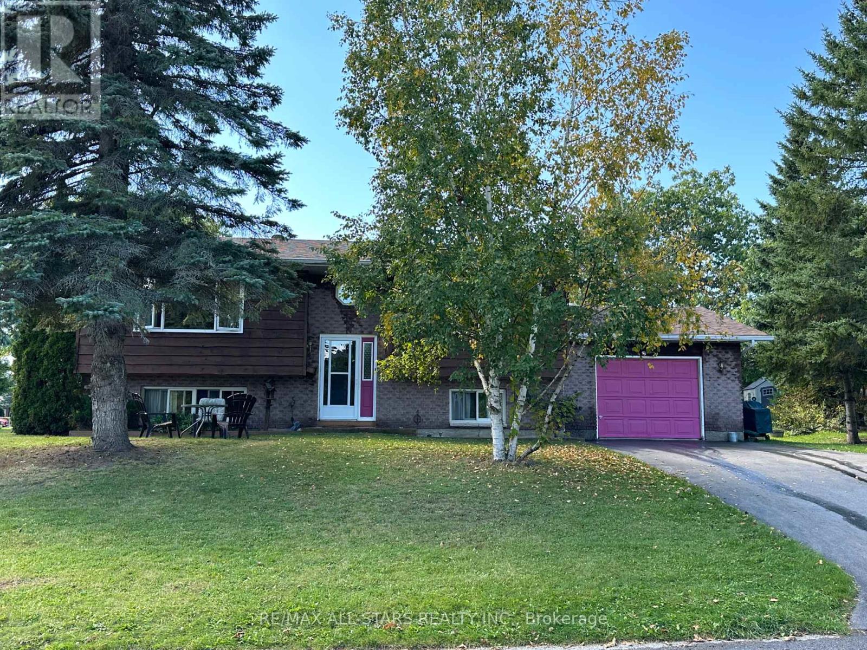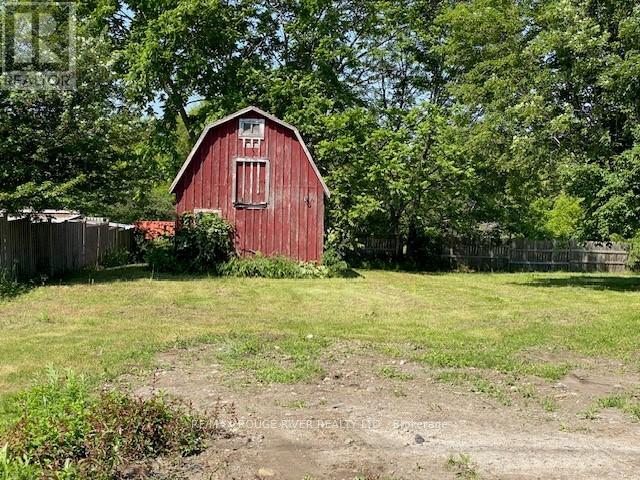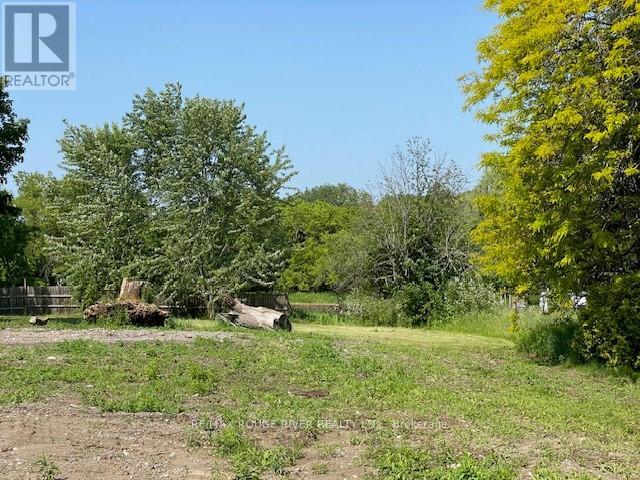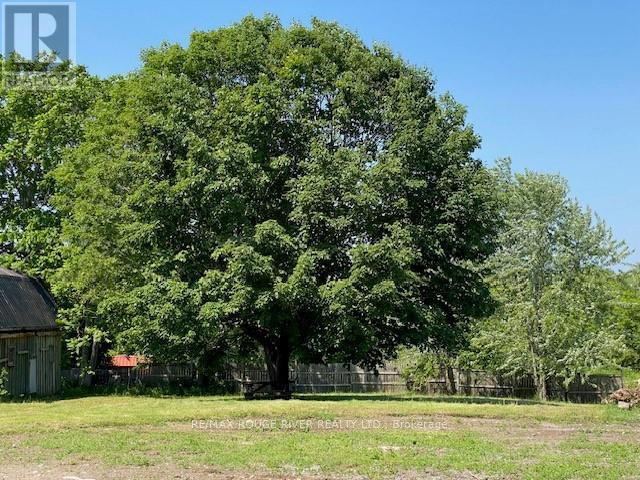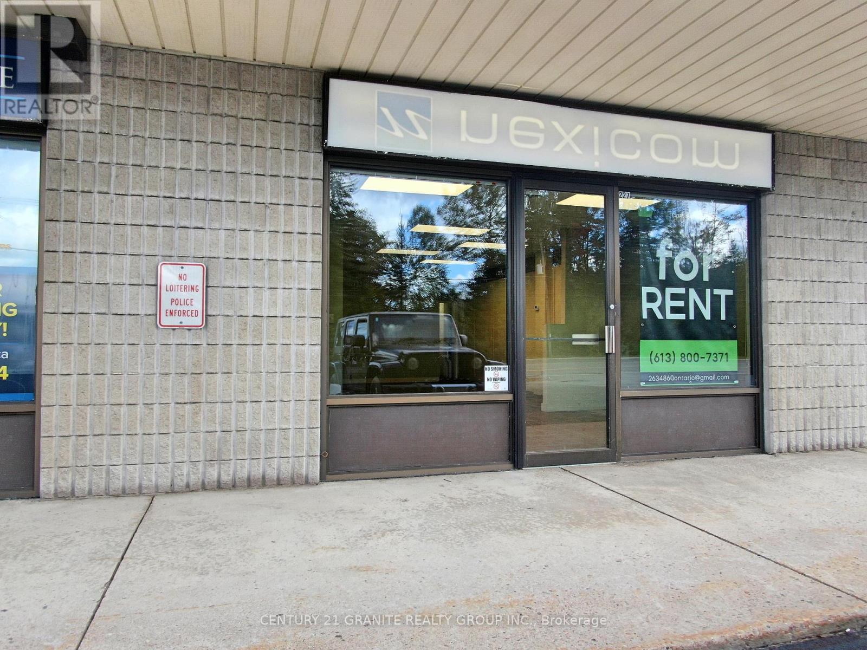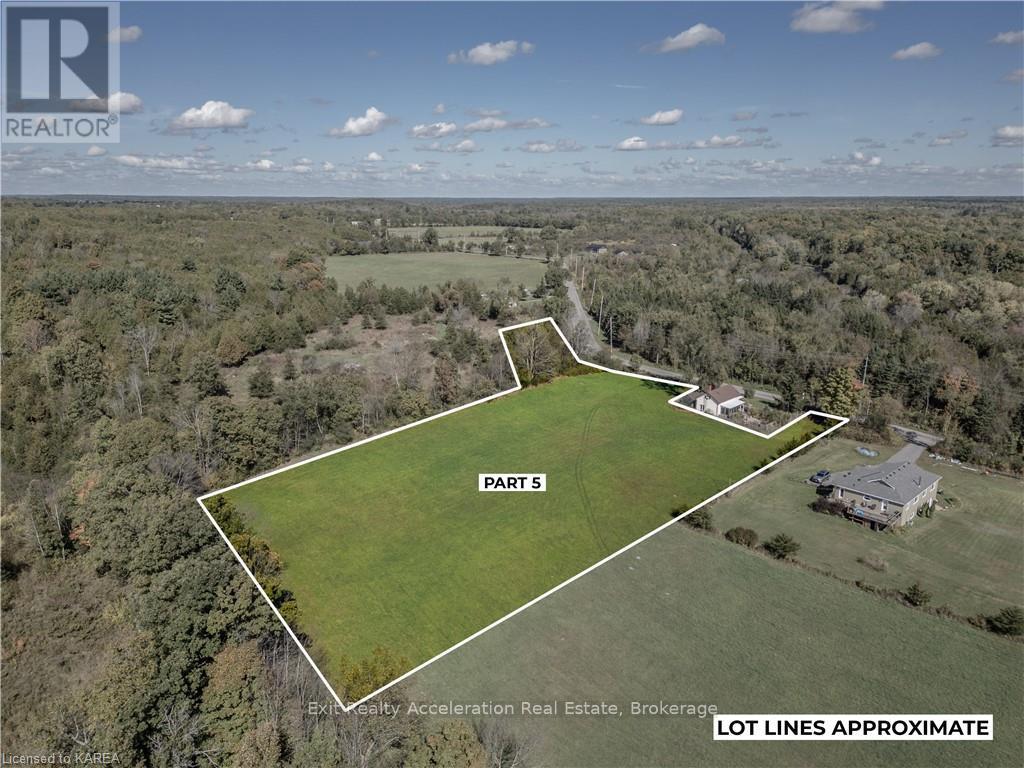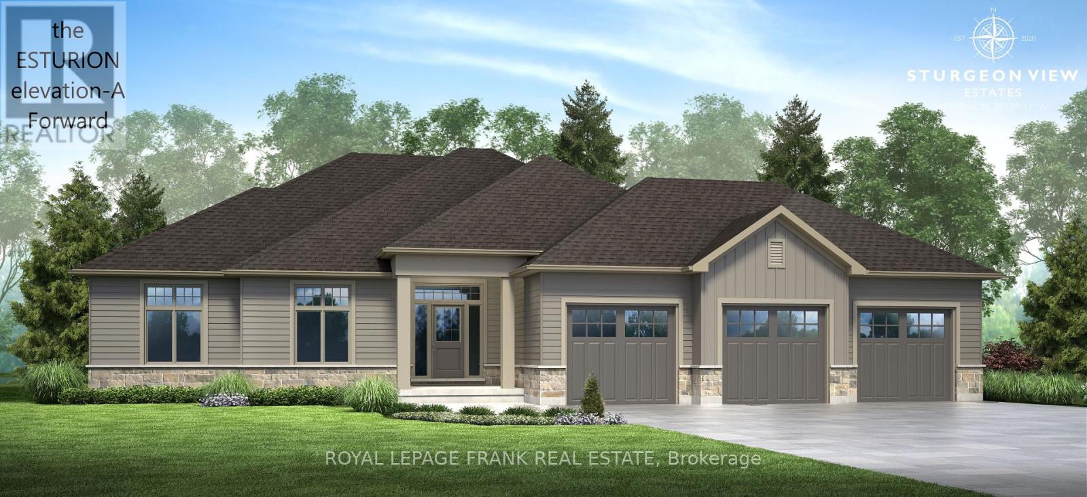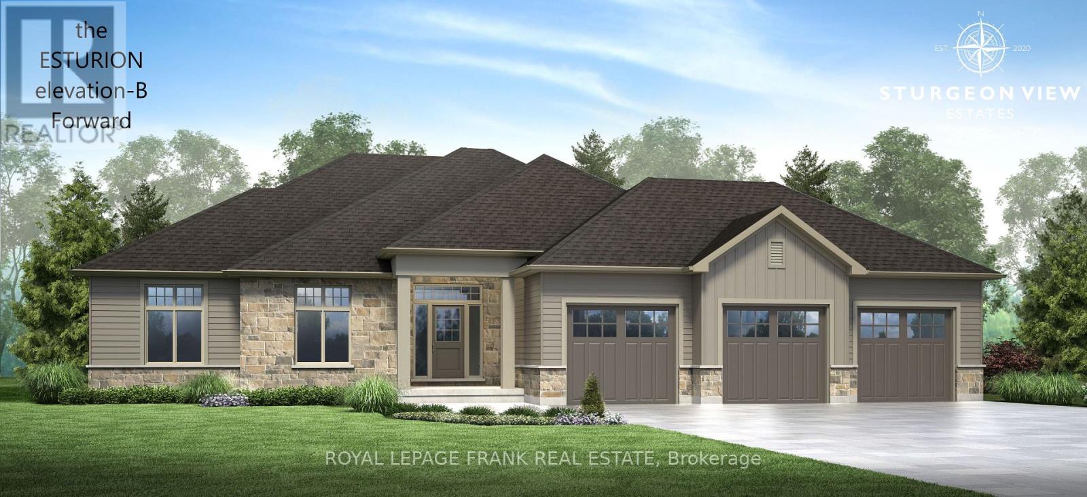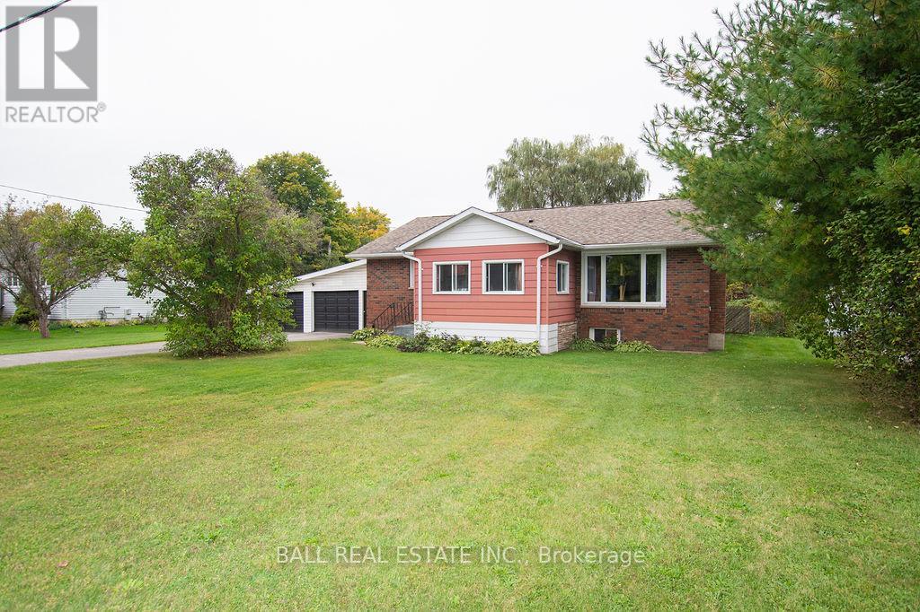0 Yelverton Road
Kawartha Lakes, Ontario
KNOWN TO THE LOCALS FOR DECADES AS THE YELVERTON BASEBALL FIELD! THIS VACANT BUILDING LOT MAKES OPPORTUNITY FOR YOUR VERY OWN FIELD OF DREAMS!! WONDERFUL VIEW OVER THE COUNTRYSIDE FROM THIS HIGH DRY, WEDGED SHAPED LOT WITH 275 FT OF FRONTAGE. NO DISAPOINTMENTS IF YOU'RE LOOKING FOR THE PERFECT SPOT TO BUILD YOUR DREAM HOME!! (id:28587)
Right At Home Realty
2444 Leeman Road
Kingston, Ontario
Wonderful opportunity to purchase a building lot in the city with 320.80 ft of frontage on beautiful Leeman Road. This lot with almost 4.3 acres of land to wander & be dazzled with natures beauty is host to a mix of trees, & comes equipped with a well as well as hydro at the lot line. The lucky new owner can explore the possibility of building their dream home located a very short distance from Elginburg Public School, Glenburnie Grocery, along with the other amenities at Shannons Corners, just a 10-minute drive from Kingston & the 401. Don't miss your chance to make it yours! (id:28587)
Royal LePage Proalliance Realty
48 Sturgeon Glen Road
Kawartha Lakes, Ontario
A captivating waterfront retreat offering the unique opportunity of 2 full homes in one. Breathtaking views from the half acre lot on Sturgeon Lake boasting an impressive 140 feet of armour stone shoreline, wet slip boat house, 3 car garage w/direct entry into the home plus a detached garage & 5 decks in total. The abundance of living space with 6 bedrooms, 4 bathrooms & 2 kitchens spread across 2 fully self-contained living areas makes this property ideal for multigenerational living or exploring the possibilities of generating additional income. The main log home features an open concept design on the main floor with cathedral ceilings & 3 remote controlled skylights, 2 bedrooms, 2-piece bathroom, 2 dining areas, a sunroom & living room - both with walkouts to a deck overlooking the lake. Primary suite on the 2nd floor features a walkout to a covered deck overlooking the lake, Juliette balcony overlooking the main floor, & 5-piece ensuite bathroom with a soaker tub & walk-in shower. Fully finished walk-out basement with 2 staircases to access it, 2 walkouts, an enormous recreation room, wet bar, sauna & hot tub room with walkout. Attached self-contained guest house with 3 bedrooms & 2nd kitchen. **** EXTRAS **** Original structure built in 1960 (guest house) was turned 180 degrees and placed on a new foundation with a 3 car garage and a 2 storey log home with walkout basement was constructed in 2000 and is connected to the guest house. (id:28587)
Pd Realty Inc.
119 Bay Breeze Street
Prince Edward County, Ontario
Welcome to your dream home! Nestled on just over an acre of pristine property, this stunning executive estate offers a lifestyle of luxury & tranquility. As you arrive, you'll be greeted by a beautifully lit driveway leading to a detached garage, perfect for housing extra toys or vehicles, as well as the attached garage providing easy access to the home, making everyday living a breeze. The property also features a spacious work shed at the back of the property with electricity, ideal for any project or hobby. This 3234 sq ft stately home boasts a spacious side-split design, with four generous bedrooms & three bathrooms. Inside, the main lower level is home to a well-appointed laundry room for your convenience. Step outside and be transported to your very own five-star resort. The backyard is a true oasis, featuring an in-ground pool with a waterfall feature, sprawling interlock stone, Cedar gazebo, and a huge raised deck perfect for entertaining. Two patio doors from the interior lead you to this incredible outdoor space, seamlessly blending indoor and outdoor living. The pool is fenced for safety, ensuring peace of mind while you enjoy your private paradise. Located in a prestigious executive estate community, this award winning custom built Duvanco Home offers the best of both worlds: a serene, private setting with easy access to the amenities of Prince Edward County & Belleville, just minutes away. Experience the epitome of luxury living in this exquisite property. Don't miss the opportunity to make this house your forever home! **** EXTRAS **** Irrigation System (front & back), Cedar Gazebo w power, 12x16 WorkShed w power, Detached Garage w power (age 11 years), Heated (gas) Fiberglass pool, Waterfall feature in Pool, 1.104 Acres, Alarm System through Bell (id:28587)
RE/MAX Quinte Ltd.
3191 County Rd 10
Prince Edward County, Ontario
Discover your retreat in Milford. Charm & modern convenience in this delightful 2-bedroomhome. Nestled on a spacious half-acre lot with two driveways, this thoughtfully reimagined bungalow captures the essence of County living. Step inside to find a home bathed in natural light. The modern kitchen beckons with ample counter space, and an island perfect for meal prep. A freshly updated 4-piece bath and convenient laundry area ensure comfort and efficiency. The large primary bedroom is the perfect spot to unwind. While the second bedroom offers a stylish retreat for your guests. Enjoy the sunset views from the wrap-around porch, ideal for quiet moments or hosting guests. No detail has been overlooked with re-insulated walls for energy efficiency and a newer high-efficiency furnace for year-round comfort. Located just a short walk from Milford's post office, library, and PECish and a quick bike ride from local wineries, this home epitomizes convenience. A short drive to the Sandbanks or Picton's vibrant Main Street for shopping excursions. With newer windows, doors, siding, and a durable metal roof, this low-maintenance home is perfect fora young couple starting their journey, retirees seeking peace and comfort, or for a peaceful weekend retreat. Embrace the Milford lifestyle and make this inviting retreat yours today. Schedule your visit and experience the serenity of County life firsthand. **** EXTRAS **** UV System, New Stove, Reinsulated Walls, Newer Hi-Efficiency Furnace, Updated 4 pc Bath with Laundry, Newer Windows, Metal Roof (id:28587)
Royal LePage Proalliance Realty
833 Crawford Drive
Peterborough, Ontario
Investment property with 3 apartments, 4 parking spaces in an excellent location. Walking distance to shopping, schools, and transit. Quick access to Hwy 115 for easy commuting. Full basement with walk up access and a shared coin operated laundry. 2 main floor units: 1-1 bdrm unit, and a 1+1 bdrm unit. Upper level is 2 bdrms with a walk up attic with potential for a 3rd bdrm. This solid triplex is an opportunity you don't want to miss! (id:28587)
RE/MAX All-Stars Realty Inc.
45 Cedartree Lane
Kawartha Lakes, Ontario
This 3-bedroom, 1.5-bathroom home sits on a desirable corner lot in the heart of Bobcaygeon. Featuring an attached garage and a fully finished basement, the home is perfect for both family living and extra storage space. The bright sunroom off the kitchen is ideal for morning coffee or relaxing afternoons. Located just a short walk from all the amenities Bobcaygeon has to offer, the property offers endless potential for those looking to personalize their space in a prime location. (id:28587)
RE/MAX All-Stars Realty Inc.
Part #3 Ontario Street
Cramahe, Ontario
Located at the western edge of the historic Village of Colborne, this building lot is a short walk to the charming downtown area, with its many amenities. If you're searching for a nice building site this one offers good value at a very affordable price. Note 1: The Subject Property Has Been Severed Recently Therefore It Has Not Yet Been Assessed For Taxes. Note 2: The Buyer To Pay The Municipal ""Development Charges"" And (H S T). Note 3: All Offers To Have An Irrevocability Of (3) Business Days. Note 4: All Data Is Subject To Errors, Omission And Revision Without Notice; The Buyer To Do His ""Due Diligence"" And To Satisfy Himself That All Permits And Authorizations That May Be Necessary And/Or Advisable Relating To The Buyer's Use Of The Property Are Readily Available. (id:28587)
RE/MAX Lakeshore Realty Inc.
Part #1 Ontario Street
Cramahe, Ontario
Located at the western edge of the historic Village of Colborne, this building lot is a short walk to the charming downtown area, with its many amenities. If you're searching for a nice building site this one offers good value at a very affordable price. Note 1: The Subject Property Has Been Severed Recently Therefore It Has Not Yet Been Assessed For Taxes. Note 2: The Buyer To Pay The Municipal ""Development Charges"" And (H S T). Note 3: All Offers To Have An Irrevocability Of (3) Business Days. Note 4: All Data Is Subject To Errors, Omission And Revision Without Notice; The Buyer To Do His ""Due Diligence"" And To Satisfy Himself That All Permits And Authorizations That May Be Necessary And/Or Advisable Relating To The Buyer's Use Of The Property Are Readily Available. (id:28587)
RE/MAX Lakeshore Realty Inc.
Part #2 Ontario Street
Cramahe, Ontario
Located at the western edge of the historic Village of Colborne, this building lot is a short walk to the charming downtown area, with its many amenities. If you're searching for a nice building site this one offers good value at a very affordable price. Note 1: The Subject Property Has Been Severed Recently Therefore It Has Not Yet Been Assessed For Taxes. Note 2: The Buyer To Pay The Municipal ""Development Charges"" And (H S T). Note 3: All Offers To Have An Irrevocability Of (3) Business Days. Note 4: All Data Is Subject To Errors, Omission And Revision Without Notice; The Buyer To Do His ""Due Diligence"" And To Satisfy Himself That All Permits And Authorizations That May Be Necessary And/Or Advisable Relating To The Buyer's Use Of The Property Are Readily Available. (id:28587)
RE/MAX Lakeshore Realty Inc.
16 Belmont Street
Havelock-Belmont-Methuen, Ontario
Welcome to 16 Belmont St in the community of Sama Park! This brand new modular by Maple Leaf Homes offers a spacious open concept eat-in kitchen w/ bright living room! The primary bedroom has a large closet & 2pc bathroom while the 2nd bedroom has a large window & closet & the main bathroom is a 4pc. This home is move in ready! (id:28587)
Homelife Superior Realty Inc.
225-231 Hastings Street N
Bancroft, Ontario
1200 sq. ft. unit in a well-maintained building at a prime high-traffic location. Surrounded by retail, restaurants, a hotel, homes, and Millennium Park. C2 zoning allows for retail, office, or service use. Base rent: $1,200/month (plus). Store front features, large front glass windows , wheelchair access, and ample parking. Great storefront with space for signage! (id:28587)
Century 21 Granite Realty Group Inc.
142 Simcoe Street S
Oshawa, Ontario
Great Storefront Location On Simcoe Street. Located At Simcoe & John. Large Storefront Windows. Clean And Very Bright. Free Parking In The Rear. Must Be Seen. **** EXTRAS **** Tenant Pays Gas & Hydro. (id:28587)
Century 21 Infinity Realty Inc.
102 - 26 Spencer Street E
Cobourg, Ontario
This cozy 1 bed, 1 bath condo is conveniently located on the main floor, making it super accessible. It features sleek quartz countertops and modern stainless steel appliances that are relatively new, adding a fresh touch to the kitchen. You'll also find a laundry room for added convenience and stylish vinyl plank flooring throughout. Plus, there's a lovely courtyard at the back of the building where you can relax, and you're just a stone's throw away from all the amenities you could need. Quick closing available! (id:28587)
RE/MAX Rouge River Realty Ltd.
00 County Rd 14
Stone Mills, Ontario
Discover this beautiful 2-acre lot, perfectly situated for building your dream home. This spacious parcel offers a serene setting surrounded by nature, providing both privacy and ample room for your vision to come to life. This property already has a drilled well in place, ensuring a reliable water source for your future dream home. Enjoy quick and easy access to the 401 highway, making your daily commute a breeze. Ideal for professionals who want to live in a serene environment without sacrificing convenience. Just a short drive to Napanee for shopping, dining, and recreational opportunities, ensuring you have everything you need within reach. This is a rare opportunity to own a piece of tranquil land with essential amenities nearby. Contact us today for more information. Your dream home awaits! (id:28587)
Exit Realty Acceleration Real Estate
0 Miller Rd
Stone Mills, Ontario
Discover this beautiful 2-acre lot, perfectly situated for building your dream home. This spacious parcel offers a serene setting surrounded by nature, providing both privacy and ample room for your vision to come to life. This property already has a drilled well in place, ensuring a reliable water source for your future dream home. Enjoy quick and easy access to the 401 highway, making your daily commute a breeze. Ideal for professionals who want to live in a serene environment without sacrificing convenience. Just a short drive to Napanee for shopping, dining, and recreational opportunities, ensuring you have everything you need within reach. This is a rare opportunity to own apiece of tranquil land with essential amenities nearby. Contact us today for more information. Your dream home awaits! (id:28587)
Exit Realty Acceleration Real Estate
0 County Rd 14
Stone Mills, Ontario
Discover this beautiful 2-acre lot, perfectly situated for building your dream home. This spacious parcel offers a serene setting surrounded by nature, providing both privacy and ample room for your vision to come to life. This property already has a drilled well in place, ensuring a reliable water source for your future dream home. Enjoy quick and easy access to the 401 highway, making your daily commute a breeze. Ideal for professionals who want to live in a serene environment without sacrificing convenience. Just a short drive to Napanee for shopping, dining, and recreational opportunities, ensuring you have everything you need within reach. This is a rare opportunity to own a piece of tranquil land with essential amenities nearby. Contact us today for more information. Your dream home awaits! (id:28587)
Exit Realty Acceleration Real Estate
501 - 130 Water Street
Gananoque, Ontario
Welcome to 130 Water Street, a luxurious penthouse suite in the heart of the 1000 Islands. This southwest corner unit on the top floor offers elegance, comfort, and breathtaking natural beauty. The open-concept living space, with floor-to-ceiling windows and 10-foot ceilings, is bright and inviting. The 210 sq ft private covered balcony provides panoramic views of the St. Lawrence River, perfect for enjoying sunrises and sunsets. The gourmet kitchen features granite countertops, a large island, and premium GE Profile slate appliances, including a natural gas double oven. The living area has a cozy natural gas fireplace, ideal for relaxation. The main bedroom boasts a walk-through closet with custom cabinetry and a luxurious 4-piece ensuite with a tiled shower. The second bedroom, with an electric fireplace and custom cabinetry, is perfect for guests or a home office. Modern comforts include in-unit instant hot water, furnace, AC, and laundry facilities. Upgraded flooring, lighting, cabinetry, and motorized window coverings add to the luxurious feel, while 8-foot tall doors enhance the grandeur. Located next to Joel Stone Heritage Park and the municipal marina, and within walking distance of downtown Gananoque, you'll enjoy restaurants, live entertainment, and the charm of this picturesque town. Additional amenities include one heated underground parking space and a natural gas BBQ hookup. This penthouse offers a luxurious lifestyle with stunning natural beauty. Condo fees include: building insurance, building maintenance, doors, ground maintenance/landscaping, parking, private garbage removal, property management fees, snow removal. (id:28587)
Revel Realty Inc.
4bobsw - 1235 Villiers Line
Otonabee-South Monaghan, Ontario
UNIT # 4 Bob's Way... GET AWAY to your very own vacation spot. Enjoy golfing, boating, fishing, relaxing, going to the beach all in one day! This 2-bedroom resort cottage at Bellmere Winds Golf Resort located on Rice Lake was designed for families with its 1 queen, 2 doubles, 2 single beds AND conveniently located across the road from one of two saltwater pools where you can lounge around, read your book, and watch the kiddies. This Northlander POPLAR model is equipped with a propane furnace, air conditioning, and full-size appliances. Fibre high-speed internet is available for those working remotely. This pet-friendly resort offers a stress free lifestyle with resort fees covering unlimited golf for 6 family members, utilities, lawn maintenance, and resort-run family events many geared towards young children. Amenities include golf, water activities, two swimming pools, splashpad, beach, and boat slips (additional charge). Bellmere Winds Golf Club, is a challenging 18 hole course rated 4.2 stars (online reviews) with stunning lake views. Nearby you'll find hiking trails, farm fresh products, shopping and excellent dining. Avoid HST with this private sale. 2024 site fees $9,938 incl. HST. Occupancy May 1-October 31 CHECK OUT THE VIRTUAL TOUR AND BROCHURE! (id:28587)
Sutton Group-Masters Realty Inc.
8 - 1370 Fieldlight Boulevard
Pickering, Ontario
Welcome to this versatile and spacious condo townhome, offering 4 bedrooms with the flexibility to convert to a 5-bedroom layout. Situated in the heart of Pickering, this multi-level home is nestled in a fantastic neighborhood. Enjoy the inviting wood burning fireplace in the living room, which opens onto a charming patio, perfect for relaxing or entertaining. The eat-in kitchen features a breakfast bar, making meal times both enjoyable and convenient. The primary bedroom includes a private 3-piece ensuite. The finished basement provides additional living space, ideal for a family room, play area, or office. A deck off the yard offers more outdoor space to enjoy. Convenience is key, with close proximity to Pickering Mall, the waterfront, public transportation, Go Transit, schools, and major highways 401 & 407. A home inspection is available upon request. Don't miss this opportunity to own a well-located and adaptable home in a vibrant community! **** EXTRAS **** Condo corporation DCC21 will contribute $1,200 towards a new front door. (id:28587)
Keller Williams Energy Lepp Group Real Estate
109006 Hwy 7
Tweed, Ontario
Oh the possibilities! Located on Highway 7, this 17 acre, mixed use zoned property (Commercial & Residential) features the main house has seen significant recent updates, a bright and open concept with newer windows and doors, a central fireplace, flanked by the large, modern kitchen. The walk out basement, with your vision could be a a in-law suite. The recent large deck leading to the hot tub, and large, private lawn add to the ambiance. The commercial unit on the property currently houses 1, 3, bedroom apt, and could be expanded to a 4 bed, with the rest of it an open slate with some plans in place for 2 more units, or as use for your own roadside business and is currently a licensed kennel. This property is only limited to your imagination! ( Buyers to do their own due diligence regarding uses) (id:28587)
RE/MAX Quinte Ltd.
5 Nipigon Street
Kawartha Lakes, Ontario
The Esturion featuring 2000sq.ft. Elevation ""A"" double car garage forward facing (with third bay optional). Visit Sturgeon View Estates, have your home built or purchase one of the last two Models standing and ready for occupancy. Models range from 1766sq.ft. to 2153 sq.ft. , walkout and split grade lots available all with the use of a private community 160ft. dock on Sturgeon Lk. On site Super to give attention to detail and assist you with the building process. Fibre Optics recently installed at site. The block known as 27 Avalon is under POTL, with a monthly fee projected at$66.50, this is the shared waterfront ownership of Sturgeon Lake. Peace and Serenity are all here, just 1 1/2 hrs from GTA, 15 min. to Bobcaygeon and Fenelon Falls. **** EXTRAS **** All Offers on Builders Forms (id:28587)
Royal LePage Frank Real Estate
4 Avalon Drive
Kawartha Lakes, Ontario
The Esturion featuring 2000sq.ft. Elevation ""B"" double car garage (third bay optional) forward facing. Visit Sturgeon View Estates, have your home built or purchase one of the last two Models standing and ready for occupancy. Models range from 1766sq.ft. to 2153 sq.ft. , walkout and split grade lots available all with the use of a private community 160ft. dock on Sturgeon Lk. On site Super to give attention to detail and assist you with the building process. The block known as 27Avalon is under POTL, with a monthly fee projected at $66.50, this is the shared waterfront ownership of Sturgeon Lake. Peace and Serenity are all here, just 1 1/2 hrs from GTA, 15 min. to Bobcaygeon and Fenelon Falls. (id:28587)
Royal LePage Frank Real Estate
162 County Rd 46
Havelock-Belmont-Methuen, Ontario
Welcome home! Conveniently located in Havelock within walking distance to shopping, schools and recreation center, this solid bungalow sits on a large 100 x 183 ft lot. With the salt water inground pool, large beautifully updated kitchen, family room with bar and double garage there is plenty of space to entertain family and friends. The main floor is completed with three good size bedrooms, large livingroom with hardwood flooring and a lovely sunroom. An easy commute to Campbellford or Peterborough, don't miss the opportunity to make this charming bungalow your new home. **** EXTRAS **** Woodstove and Fireplace are not WETT certified (id:28587)
Ball Real Estate Inc.







