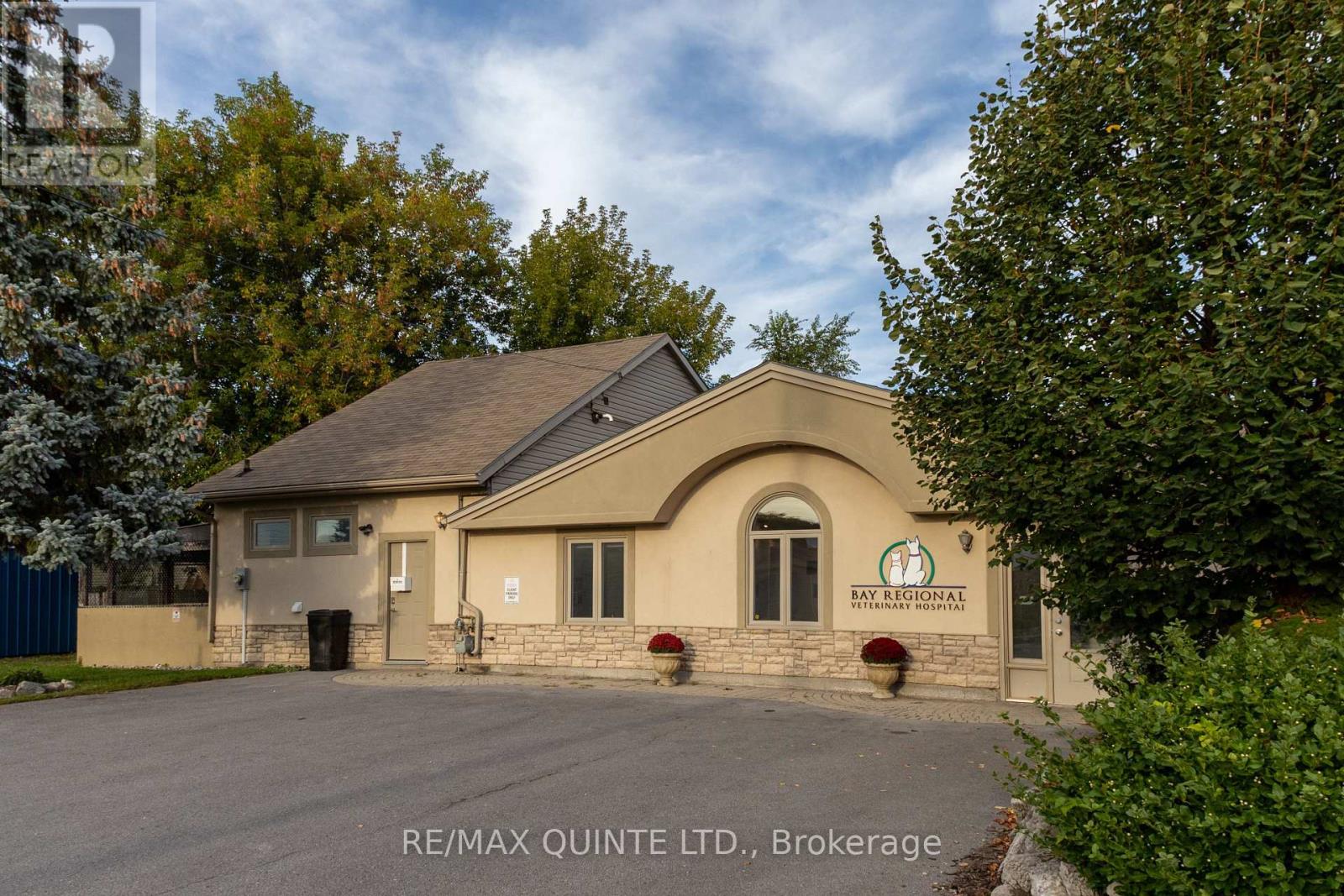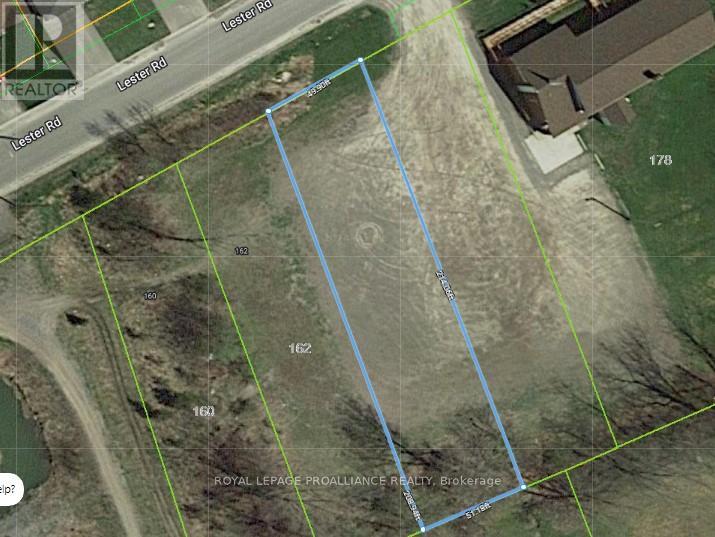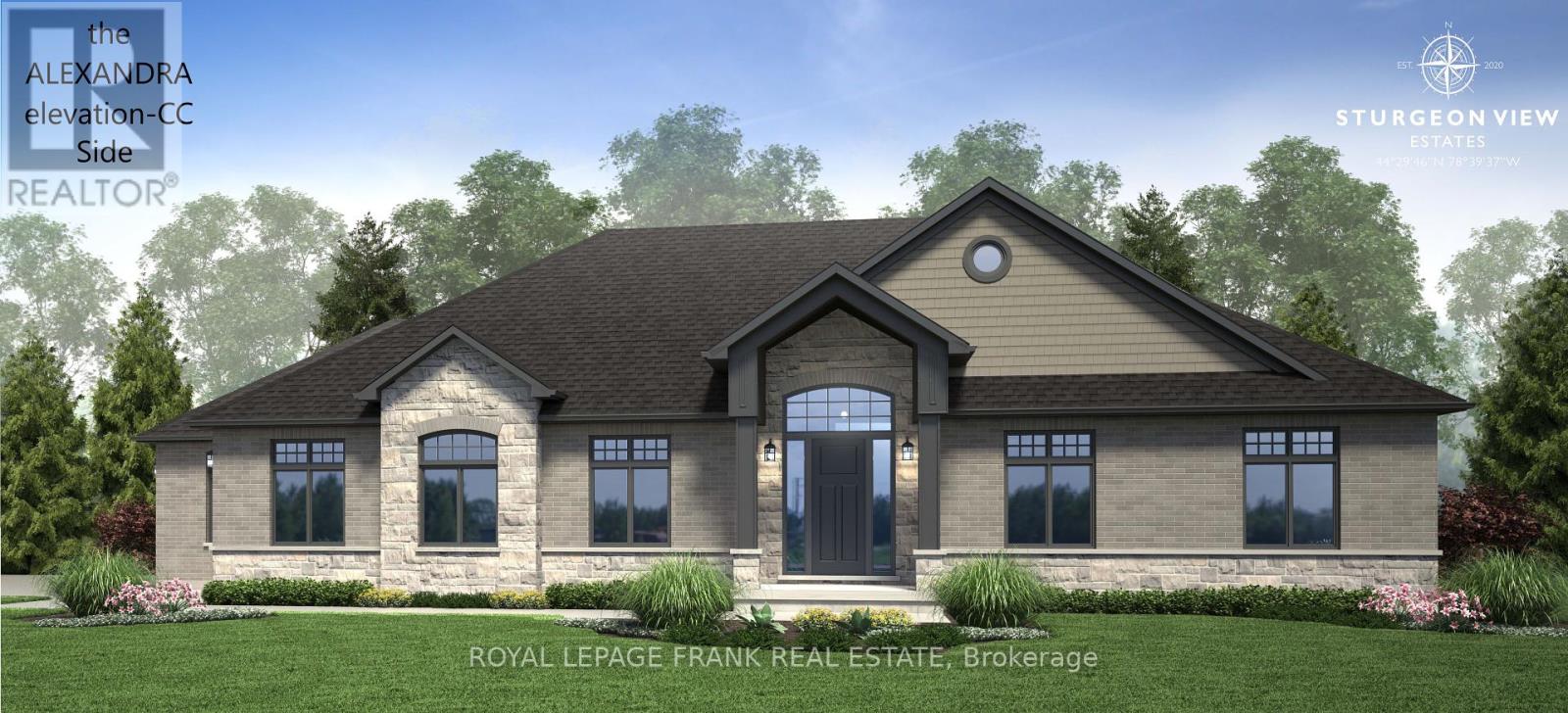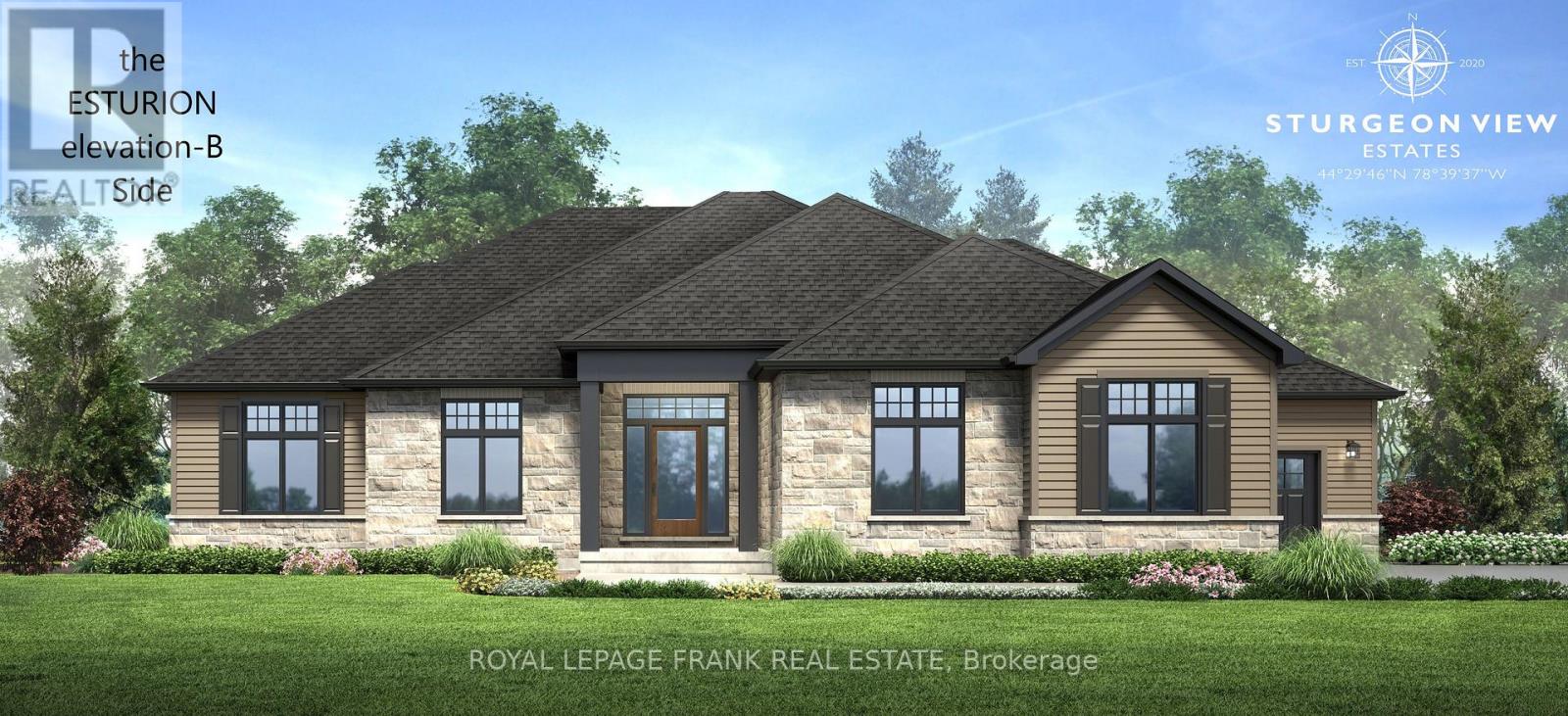1239 Waterside Way
Kingston, Ontario
Welcome to 1239 Waterside Way, a beautiful two-year-old, 3123 sqft Tamarack built home. This detached 2-storey home boasts a wonderful main floor design with an open concept living room and dining room, a gourmet kitchen with quartz countertops and backsplash, a large centre island with breakfast bar, and patio door to the backyard, a butlers pantry, a large family room with a gas fireplace, a main floor office or flex room, a 2-piece bathroom, and a mud room. The upper level offers a large primary suite with a 5-piece ensuite and a walk-in closet, a second primary-sized bedroom with 3-piece ensuite, a laundry room, 2 more spacious bedrooms and a large 5-piece main bathroom. The lower level is unspoiled and awaiting your unique touches. The backyard offers plenty of room to play and is ready for your landscaping or gardening ideas. This home is across from green space and the Cataraqui River. Conveniently located on the east-end of Kingston, just a short walk to Riverview Shopping Centre and just a few minutes drive to CFB Kingston, RMC, and all of the amenities of historic downtown Kingston. (id:28587)
RE/MAX Service First Realty Inc.
Con 5 Pt Lt 41 Shafley Road S
Wainfleet, Ontario
Are you seeking a sustainable lifestyle and a chance to foster growth and sustainability? Look no further than this stunning 10.99-acre property in Wainfleet, located in the Niagara Region of Southern Ontario. For over 30 years, the dedicated owners of this organic farm have successfully cultivated nutritious vegetables, fruits, and herbs using proven gardening and greenhouse techniques. The property is zoned A2-Agricultural, and the listing brokerage has secured permission from the NPCA for building a natural homestead, workshop, and septic system. Don't miss this rare opportunity to own a beautiful piece of land that offers incredible potential for stewardship! **** EXTRAS **** Access to this property is off Shafley Rd. For GPS directions please use (54151 Shafley Rd South). Please do not walk the property without booking and receiving a confirmed showing appointment. (id:28587)
Royal Service Real Estate Inc.
38 Fidlar Court W
Marmora And Lake, Ontario
Escape to your own private Cottage/Home with just over 100' picturesque Waterfront. This 1300 approx. Sq ft 3 Bedroom 4 Season bungalow is nestled on a big lot directly on Beaver Creek. With 0.46 of an acre to run around on, the possibilities are endless. The triple car garage/workshop is approx. 1700Sq ft. and includes a loft with dormers. 60 Amp separate garage panel, 2 single doors and a double garage door as well as 2 main doors. Lots of room to store all your toys! (id:28587)
Homelife Superior Realty Inc.
22 Helen Drive
Kawartha Lakes, Ontario
Affordable waterfront lot on the Omemee Pond. Great fishing! Quiet location in the Village of Omemee. Natural gas on the street. Driveway is being installed shortly. (id:28587)
RE/MAX Hallmark Eastern Realty
1393 Monarch Drive
Kingston, Ontario
Brand new and ready to move in from CaraCo, the Brookland, a Summit Series home offering 2,000 sq/ft, 4 bedrooms and 2.5 baths. Set on a premium lot, with no rear neighbours, this open concept design features ceramic tile, hardwood flooring and 9ft wall height on the main floor. The kitchen features upgraded quartz countertops, centre island w/extended breakfast bar, pot lighting, stainless steel microwave, pots & pans drawers, walk-in pantry and dining room with patio doors to rear yard. Spacious living room featuring gas fireplace and pot lighting. 4 bedrooms up including the primary bedroom with walk-in closet and 5-piece ensuite bathroom with double sinks, tiled shower and soaker tub. All this plus a main floor laundry room, high-efficiency furnace, central air, HRV and basement bathroom rough-in. Upgrades include: Level I hardwood and tile flooring, quartz countertops to bathrooms and kitchen upgrades. Ideally located in popular Woodhaven, just steps to parks, new school and close to all west end amenities. Move-in immediately. (id:28587)
RE/MAX Rise Executives
1513 Scarlet Street
Kingston, Ontario
Discover The Abbey, a stunning executive townhome by Tamarack in Riverview. This brand new1855 sq/ft unit has a finished family room in the basement and a roughed3-piece bathroom. This home features 3 bedrooms and 2.5 baths. Enjoy an open-concept layout with 9-footceilings, ceramic tiles in the bathrooms, and foyer, and hardwood in the kitchen, living and dining rooms. The kitchen boasts quartz countertops, custom cabinetry, a walk-in pantry, and a silgranit under-mount sink. The living room has a gas fireplace and a walk-out deck. Upstairs, find a primary bedroom with a walk-in closet and a 4-piece ensuite with a freestanding tub, plus another second-floor 4-piecebathroom and laundry. All countertops are quartz in the kitchen, bathrooms and laundry room. Low E Argon windows and a high-efficiency two-stage gas furnace ensure energy efficiency. Located close to schools, parks, CFB, and downtown. (id:28587)
Royal LePage Proalliance Realty
792 Sterling Avenue
Kingston, Ontario
Welcome to your dream urban oasis at 792 Sterling Avenue a stunning raised bungalow with 4 bedrooms and 2+2 bathrooms, on a large 0.610 acre lot with a picturesque view of the St. Lawrence River. This beautiful home has been updated from top to bottom (2015), with gorgeous finishes throughout. Beyond the sleek entryway space, the home flows into a luminous, open-concept living, dining and gourmet kitchen area with gleaming modern cabinetry, tons of storage, stainless steel appliances, and a large center island with a granite waterfall countertop. Be entranced with the primary bedroom and its two-sided fireplace, French doors that lead into the attached office, a walk-in closet, and a spa-inspired 5-piece ensuite with a freestanding deep soaker tub and glass shower. At the opposite end of the house are the three remaining spacious bedrooms, one featuring a 2-piece ensuite, all having easy access to the main 4-piece bathroom. The finished lower level includes a large recreation room with high, bright windows, a fireplace and a projector screen with surround sound for family movie nights. On this level you will also find a 2-piece bathroom, a large laundry room and access to the 2-car garage. Conveniently located on the east-end of Kingston in a quiet neighbourhood, away from the hustle and bustle of town. A skip to CFB Kingston, RMC and a short drive to Queens University, and the shops, restaurants and entertainment of historic Downtown Kingston. (id:28587)
Royal LePage Proalliance Realty
437 Bleecker Avenue
Belleville, Ontario
Turnkey single-tenant commercial building! This 2,000 sqft property features a beautiful stucco facade and ample parking. Recently updated, the building is leased on a triple net lease with approximately 8 years remaining to a stable, long-term tenant. A prime investment opportunity in Belleville - add this solid, income-generating property to your portfolio! NOI approx. $22,000 with future escalations. (id:28587)
RE/MAX Quinte Ltd.
0 The Avenue
Kawartha Lakes, Ontario
Vacant building lot ready for your family to build their new home or retreat in the town of Kinmount! This 0.3 acre property (70' x 210') is located in the City of Kawartha Lakes on a quiet municipally maintained road and rural area. Hydro at the driveway, garbage pickup, with an existing dug well on the property. The lot is partially cleared with a few mature trees and the rear of the property. Walking distance to town, including the famous Highlands Cinema theatre, LCBO and all stores. Neighbouring property also possibly available, legal size building lots. Fabulous location only 15 minutes to the town of Minden & 25 minutes to Bobcaygeon. Rail trail only feet down the road, perfect for snowmobiling, ATVing, and outdoor enthusiasts. (id:28587)
Ball Real Estate Inc.
876 Roshan Drive
Kingston, Ontario
Discover unparalleled craftsmanship and refined living in this stunning 4-bedroom, 3-bath, executive bungalow. Built in 2020, this residence blends timeless elegance with modern luxury, sitting gracefully on a corner lot across from a park in the sought-after Westbrook community of Kingston. From the moment you step through the grand tiled entryway, you're welcomed into an impressive great room boasting a soaring cathedral ceiling and a striking stone fireplace, creating a perfect backdrop for both intimate family gatherings and large-scale entertaining. The open-concept design effortlessly connects the living room, dining area, and breakfast nook with the gourmet kitchen - truly a chef's dream. Featuring expansive quartz countertops, abundant cabinetry, and top-tier appliances, this kitchen is as functional as it is beautiful. The principal bedroom suite offers a private retreat, complete with a cozy lounging area, a luxurious five-piece marble ensuite, and a spacious walk-in closet with a dedicated dressing area. Downstairs, the newly completed lower level serves as an ideal in-law suite or independent living space. With a separate entrance through the two-car garage, this bright and airy area includes a large recreation room, kitchenette/wet bar, two generously-sized bedrooms, a full bath, and a dedicated gym/activity space - perfect for multi-generational living or accommodating guests. Located near top-rated schools, with quick access to the 401, and just minutes from all the conveniences of Kingston's west end, this home offers an unmatched blend of luxury, comfort, and practicality. (id:28587)
RE/MAX Finest Realty Inc.
174 Mcnally's Lane
Rideau Lakes, Ontario
Welcome to 174 McNally's Lane - a beautiful level access property located on the south shore of Upper Rideau Lake, which is part of the Heritage Rideau Canal System. This Seahawk home sits back from the waters edge on a 1.3-acre lot and has a double car, detached garage with an attached carport - great for storing vehicles out of the elements. This bungalow has three main floor bedrooms with the primary bedroom having its own full en-suite bathroom and direct access to the large deck. Just off the foyer is a full bathroom and laundry area that leads to the main living area consisting of an open concept kitchen, dining room, living room, with an airtight Jotul Woodstove and soaring cathedral pine ceilings. Stepping out from the dining area, there is a beautiful 3-season sunroom with sunspace windows and a large, luxurious hot tub. From there you can head out to the large front deck that has Trex Decking, making it almost maintenance free. The lower level is partially finished with a second kitchen, large recreation room area, 2-pc bathroom and an unfinished area for storage and utilities. The home is serviced by a drilled well, septic system, geothermal heating and an on-demand generator back up system. The lot has level access to the two large docks where you can enjoy miles of boating, swimming and fishing opportunities on the Rideau System. Away from the lake and on the other side of the home, youll find a small orchard, beautifully landscaped gardens and a paved laneway. This waterfront home is located just a few short minutes south of the town of Westport, where youll find all amenities, entertainment and dining. (id:28587)
Royal LePage Proalliance Realty
Pt 2 Mcandrews Road
Rideau Lakes, Ontario
This beautiful lot has approximately 200 feet of road frontage on the south side of McAndrews Road West and has an acre of land with fencing along the rear lot line. It is on a township-maintained gravel road and is located only a short distance from Perth Road. It is just a quick trip for groceries into the beautiful Village of Westport or south to Kingston for bigger box stores. This lot is one of four lots available for sale and may be the site for your new country home that located a short distance from many lakes, trails for hiking and truly an amazing part of Ontario. (id:28587)
Royal LePage Proalliance Realty
Pt Lt 2 Creek Crossing Lane
Westport, Ontario
Affordable waterfront property! This waterfront lot is located on a small bay on Loon Lake, just north of a small bridge on Creek Crossing Lane. The shoreline is natural and there is a dock in place as well as stairs that lead to a shed/bunkie. The lot is nicely treed and has easy access off of the road. The waterfront portion of the lot is zoned EP-B while the back portion is zoned Rural. This property would be an ideal camping retreat or just a place to enjoy nature and also access the Rideau System via a canoe or kayak. Located less than 10 minutes south of Westport great opportunity! Please do not walk property without an agent present. (id:28587)
Royal LePage Proalliance Realty
Pt 1 Mcandrews Road
Rideau Lakes, Ontario
A level lot in Rideau Lakes Township and located close to all amenities in the beautiful Village of Westport. This lot is an acre in size, has 200 feet of road frontage and has fencing on two sides. The property has a drilled well in place and sits on the south side of McAndrews Road West, which is a township-maintained road. There is hydro located right along the road and its only km from the pavement at Perth Road. The wonderful dining and shopping opportunities in Westport along with the schools, pharmacy, grocery store, etc. make this an ideal location for a home. If you need to shop in a larger centre, the trip south is only 40 minutes to the City of Kingston. This property is also located in the heart of lake country with lakes in any direction you travel. Investigate the possibilities this lot offers! (id:28587)
Royal LePage Proalliance Realty
Pt 5 Mcandrews Road
Rideau Lakes, Ontario
This beautiful lot has approximately 200 feet of road frontage on the south side of McAndrews Road West and has an acre of land with fencing along the rear lot line. It is on a township-maintained gravel road and is located only a short distance from Perth Road. It is just a quick trip for groceries into the beautiful Village of Westport or south to Kingston for bigger box stores. This lot is one of four lots available for sale and may be the site for your new country home that located a short distance from many lakes, trails for hiking and truly an amazing part of Ontario. (id:28587)
Royal LePage Proalliance Realty
Pt 4 Mcandrews Road
Rideau Lakes, Ontario
This beautiful lot has approximately 200 feet of road frontage on the south side of McAndrews Road West and has an acre of land with fencing along the rear lot line. It is on a township-maintained gravel road and is located only a short distance from Perth Road. It is just a quick trip for groceries into the beautiful Village of Westport or south to Kingston for bigger box stores. This lot is one of four lots available for sale and may be the site for your new country home that located a short distance from many lakes, trails for hiking and truly an amazing part of Ontario. (id:28587)
Royal LePage Proalliance Realty
0 Lester Road
Quinte West, Ontario
Can't find the home you want? Why not build it! Residential building lot close to 401, CFB Trenton, schools and all amenities. Sought after area in Quinte West, minutes to Belleville, build your dream home on this large city lot, zoned R3, perfect for single family home. All municipal services on the street. (id:28587)
Royal LePage Proalliance Realty
00 Lester Road
Quinte West, Ontario
Ever thought of building what you want? Here's your chance. Residential building lot close to 401, CFB Trenton, schools and all amenities. Sought after area in Quinte West, minutes to Belleville, build your dream home on this large city lot, zoned R3, perfect for single family home. All municipal services on the street. Right beside 178 Lester to the West. No civic address assigned yet. (id:28587)
Royal LePage Proalliance Realty
48 Water Street
Scugog, Ontario
Steps from the waterfront, this prime retail space is ideal for businesses looking to tap into a vibrant, year-round community and thriving tourism. Located in a highly sought-after area known for its strong support of local business owners, the space benefits from regular downtown events, farmers markets, and festivals. Close proximity to major urban hubs like Durham Region and the GTA offers additional growth potential. Ample parking available. Perfect for a business seeking high visibility and a strong customer base! **** EXTRAS **** Net Rent - $2170.00/month + TMI- $957.33/month + HST + Hydro (id:28587)
Keller Williams Energy Real Estate
21 Eastwood Avenue N
Oshawa, Ontario
Welcome to your ideal retreat in North Oshawa! This fantastic serene vacant lot offers a lot of potential, the perfect blend of country living and city convenience. Situated on a quiet dead-end street without through traffic or sidewalks, enjoy the peace and tranquility of your surroundings. Backing onto the forest of Camp Samac, nature lovers will relish in the serene ambiance right in their backyard. Conveniently located just steps away from Durham College & UOIT, as well as within walking distance to schools, shopping centers, golf courses, transit stops, and nature trails, everything you need is within reach. Water sewer and gas are brought to the property line. (id:28587)
Keller Williams Energy Lepp Group Real Estate
19 Avalon Drive
Kawartha Lakes, Ontario
Panoramic views over Sturgeon Lake! Experience refined living in The Alexandra Elevation ""B"" Forward facing Garage (3rd bay optional), 2150sq.ft (to be built). Meticulously crafted residence with brick and stone accent. Open concept Great Room with panoramic breathtaking views over Sturgeon Lake. Gourmet Kitchen with breakfast island for entertaining, open concept to Dining and GreatRoom. Prime lot in Sturgeon View Estates, just a short stroll down to the shared 160' dock on Sturgeon Lake. Fibre Optics installed in subdivision for fast internet access! Enjoy all the Trent Severn has to offer and proximity to Bobcaygeon and Fenelon Falls only 15 min .from site. Golf and Country Spa with Dining only 5 minutes from Sturgeon View Estates. Choose your finishes and settle here in 2025! POTL fees $66.50 per month includes dock maintenance. **** EXTRAS **** Looking for a destination for your Dream Home only 15 min. from Bobcaygeon and Fenelon Falls and 11/2 from the GTA. Aspire Sturgeon Developments are the Custom Home Builders for this site, and an option for your build! (id:28587)
Royal LePage Frank Real Estate
8 Avalon Drive
Kawartha Lakes, Ontario
Located on a large corner lot. Experience refined living in The Alexandra Elevation ""CC"" side triple car Garage, 2150sq.ft (to be built). Meticulously crafted residence with many Elevations to choose from. Great Room finished with gleaming hardwood floors, situated on oversized lots. Gourmet Kitchen with breakfast island for entertaining, open concept to Dining and Great Room. All homes are just a short stroll down to the Community shared 160' dock on Sturgeon Lake. Enjoy all the Trent Severn has to offer and proximity to Bobcaygeon and Fenelon Falls only 15 min. from site. Golf and Country Spa with Dining only 5 minutes from Sturgeon View Estates. Choose your finishes and settle here in 2025! POTL fees $66.50 per month includes dock maintenance **** EXTRAS **** Looking for a destination for your Dream Home only 15 min. from Bobcaygeon and Fenelon Falls and 11/2 from the GTA. Aspire Sturgeon Developments are the Custom Home Builders for this site, and an option for your build! (id:28587)
Royal LePage Frank Real Estate
12 Avalon Drive
Kawartha Lakes, Ontario
The Esturion featuring 2000sq.ft. Elevation ""B"" TRIPLE car garage SIDE facing. Visit Sturgeon View Estates, have your home built or purchase one of the last two Models standing and ready for occupancy. Models range from 1766sq.ft. to 2153 sq.ft. , walkout and split grade lots available all with the use of a private community 160ft. dock on Sturgeon Lk. Fibre Optics installed in subdivision. On site Super to give attention to detail and assist you with the building process. The block known as 27 Avalon is under POTL, with a monthly fee projected at $66.50, this is the shared waterfront ownership of Sturgeon Lake. Peace and Serenity are all here, just 1 1/2 hrs from GTA, 15 min. to Bobcaygeon and Fenelon Falls. (id:28587)
Royal LePage Frank Real Estate
5 Cedar Tree Lane
Kawartha Lakes, Ontario
NEW PRICE! Looking to escape the city? Check out this lovely 2 plus one bedroom, 2 bath home in family neighborhood. This raised bungalow features an open concept living, dining room and kitchen with a walkout to your fully fenced back yard and above ground salt water pool! The lower level has a great family room for a play area or media room! Recent updates include furnace with air conditioning (2022), stove (2022), washer and dryer (2023), dishwasher (2021) , fridge(2019), flooring (2023), patio door (2023) decks and fencing (2022).Walking distance to downtown for shopping, dining, and close to boat launch for water sports! A great find for families or retirees! (id:28587)
RE/MAX Hallmark Eastern Realty
























