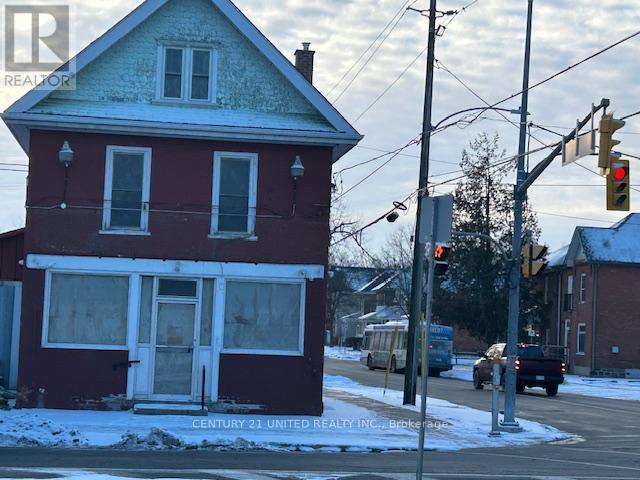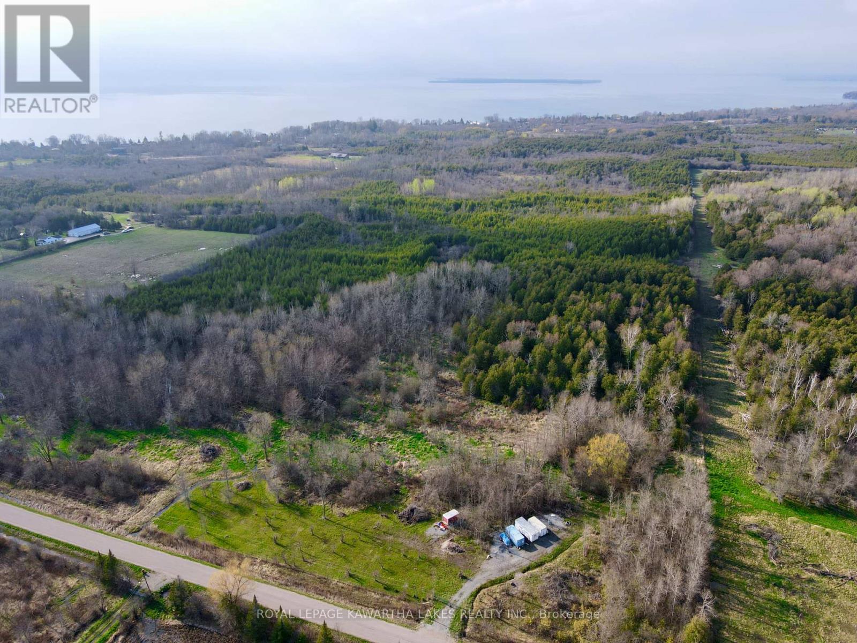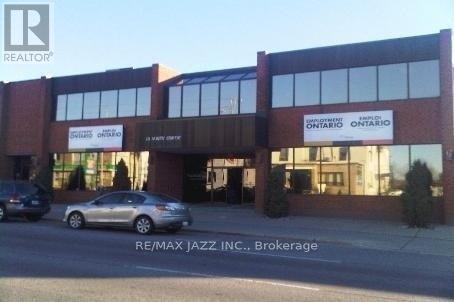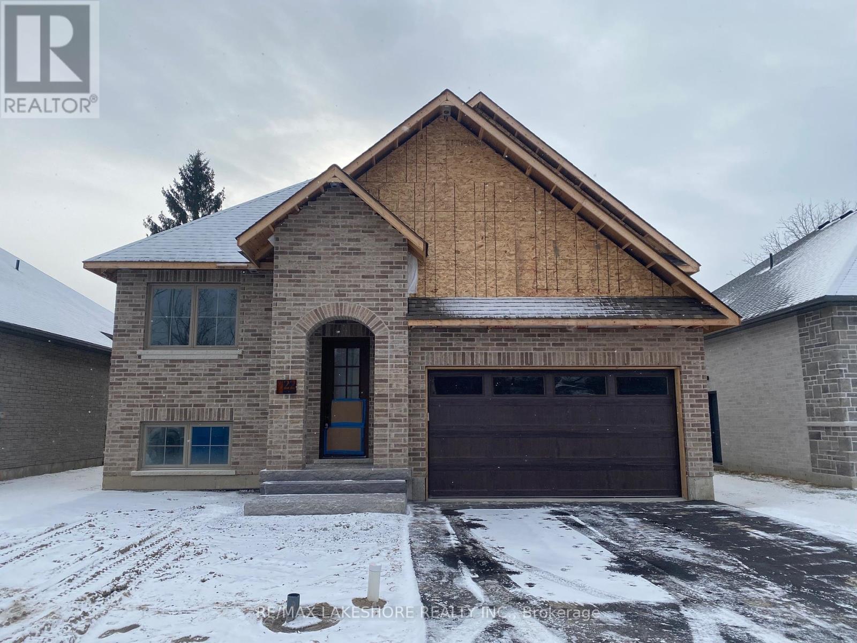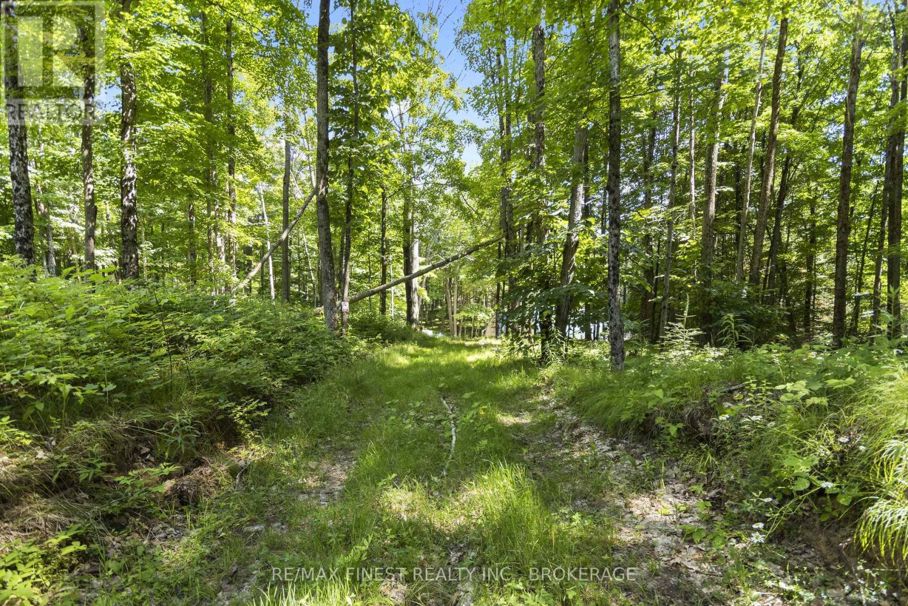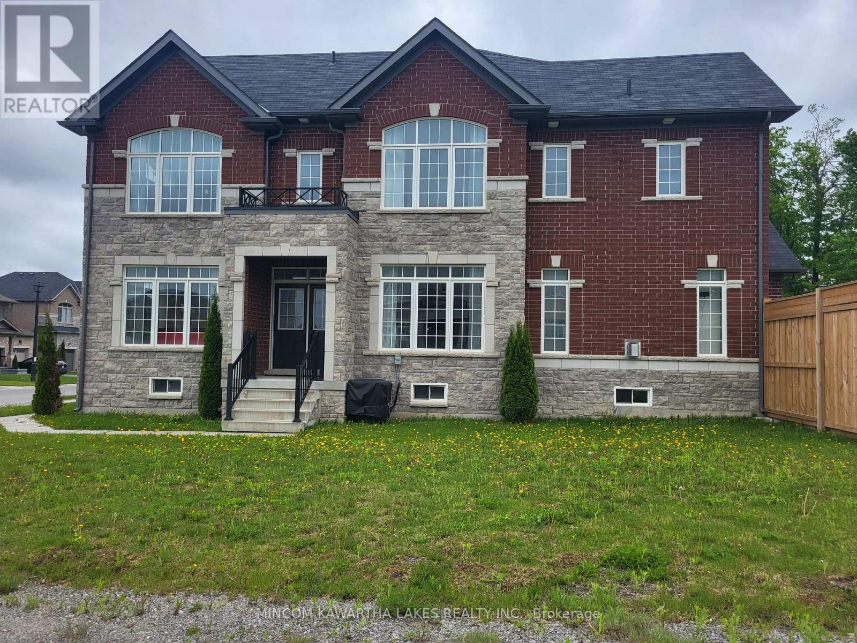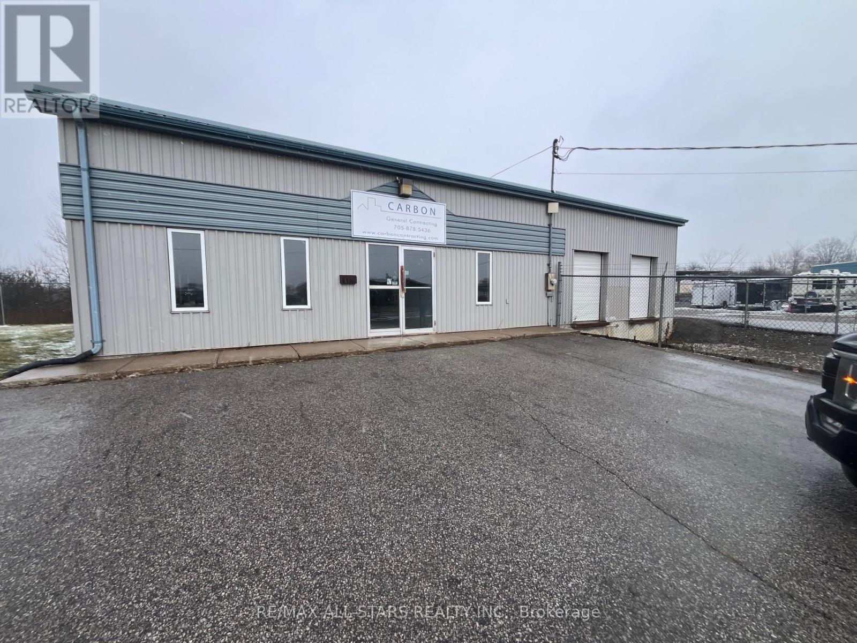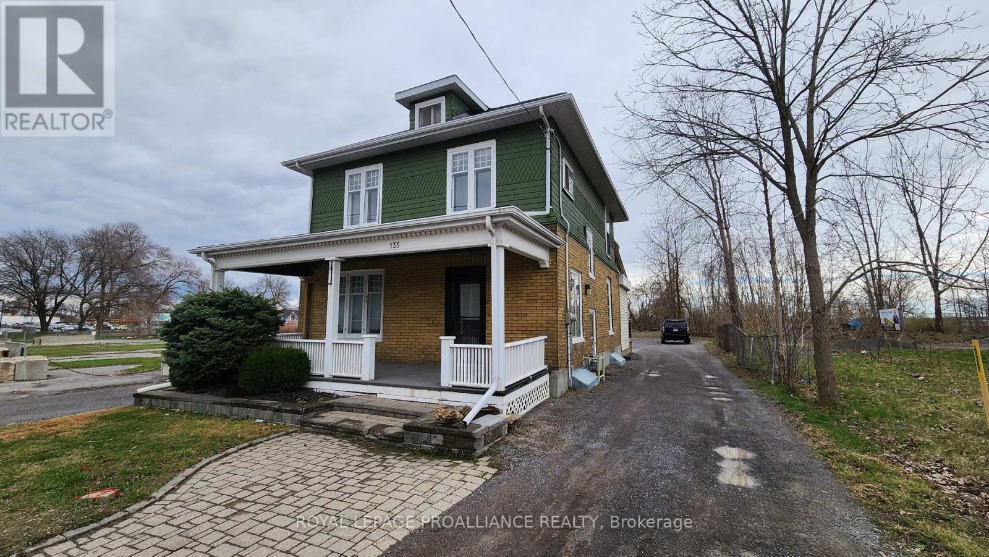2217 Shepherd Drive
Kingston (City North Of 401), Ontario
Welcome to your dream home! This stunning custom-built 3+1 bedroom, 2.5+1.5 bathroom residence offers unparalleled luxury and comfort. Situated in a prestigious neighborhood in Glenburnie, the property boasts a spacious living and bedrooms with an ensuite bath, and a heated driveway for your convenience. Upon entering, you'll be greeted by a foyer leading to an open-concept living space. The gourmet kitchen features high-end appliances, and an island perfect for entertaining. Adjacent to the kitchen is a spacious family room with a fireplace, ideal for relaxing evenings. The main level also includes a formal dining room, laundry room, the primary bedroom boasts a luxurious 5pc ensuite bath, complete with a soaking tub, separate shower, and double vanity. Two additional well-appointed bedrooms share a modern bathroom. The walkout basement provides additional living space, including a bedroom with an ensuite bath, a large recreation room, and ample storage. The landscaped yard is perfect for outdoor gatherings, offering a serene escape surrounded by the forest and a patio area under the covered deck where guests can be hosted to enjoy the outdoors. Additional features include a heated driveway, ensuring easy access during winter months, and high-end finishes throughout the home. This exquisite property combines elegance, comfort, and functionality, making it the perfect place to call home. Don't miss the opportunity to own this exceptional residence! (id:28587)
Exp Realty
7072 County Road 2
Loyalist (Lennox And Addington - South), Ontario
The highlight of this country bungalow is the newly designed open concept kitchen with central breakfast bar overlooking the large bright living room. Patio doors from the kitchen lead to a large party deck the length of the home that is south facing and overlooks a farmers field and is a great place to view the sunsets in the evening. Featuring 2 plus two bedrooms the master is super large and easily accommodates a king size bed and seating area. Lower level has an English pub style feel with a bar, wood stove and good sized windows. There are 2 additional bedrooms here for a total of four bedrooms. And a large laundry room and storage area also serves as the furnace room for the newer propane furnace and hot water tank. There is a rough in bathroom area begun but not finished, and a walk up to the extra large heated garage with 2 doors and a man door to the rear yard. The one acre lot is fully fenced which makes it easy to let the children and pets out the patio doors from the kitchen to roam and play freely in the open spaces. With no rear neighbours and trees and fields it lends itself to a peaceful country setting. Yet only minutes to Napanee and easy access to 401 and 30 minutes to downtown Kingston. Super starter home for those wishing a beautiful country setting. Some finishing touches on trim and paint to make it your own and perhaps at some point finishing the lower level bath and you will be blessed with about 2000 sf of finished living space, at an affordable price. The two car heated garage is a bonus with interior access to the lower level. A fully fenced one acre lot is hard to find. And a brand new open concept kitchen steals the show. See it today. (id:28587)
RE/MAX Finest Realty Inc.
0 Godolphin Road
Trent Hills, Ontario
1.9-Acre Recreational Lot Bordering Trout Creek and Trans-Canada Trail Escape the hustle and bustle of city life with this beautiful 1.9-acre recreational property. Nestled beside the Trans-Canada Trail and the scenic Trout Creek, this lot offers a tranquil retreat surrounded by nature. Conveniently located:40 minutes to Peterborough40 minutes to Cobourg1.5 hours to Toronto Whether you're looking for a place to hike, camp, or simply unwind, this property provides an ideal getaway. Note: Buyers are responsible for conducting their own due diligence regarding the property's intended use. If you're seeking peace and natural beauty while remaining within a short drive to major towns and cities, this is the perfect spot for you! (id:28587)
Ball Real Estate Inc.
1198 Narrows Lane
South Frontenac (Frontenac South), Ontario
Just 20 min north of the 401, over 350 ft of waterfront on Buck Lake, sitting at the end of the lane on your own Bay, you will find home. This slab on grade custom side split has all of the feels of home - cozy, tranquil and the perfect balance of charm and modern. Three levels of well-appointed living space with a large primary suite on the upper level - complete with a bonus room. The double car garage also boasts a separate loft above that is awaiting your creative touch. Don't miss out on this one. (id:28587)
RE/MAX Finest Realty Inc.
101 - 1010 Pembridge Crescent
Kingston (North Of Taylor-Kidd Blvd), Ontario
Tired of paying rent and paying off someone else's mortgage? Here is your chance to start building home equity with this affordable condo studio apartment nicely located, and within a short walking distance to grocery, a gym, pharmacy, convenience stores and restaurants, as well as major bus routes. Tastefully updated kitchen, flooring and bathroom, with a large closet for personal belongings and storage. One parking space included and ready for you to move in or rent our right away! (id:28587)
RE/MAX Finest Realty Inc.
224 Nickerson Drive
Cobourg, Ontario
Smart, solid 1960s 3BR 2Bath Brick Bungalow. Classic & Updated home sitting on a pretty, quiet cul-de-sac lot backing onto forest w/ a small creek. Providing you exceptional privacy & natural beauty in an urban setting. Plus a Detached garage which features a heated workshop in back for hobbies & ample space for your car & storage in front. You will adore the well-established neighborhood surrounded by mature trees & landscaped gardens, showcasing pride of ownership. The solid bungalow boasts newer windows, a large picture window & glass sliding doors out to a back deck from the 3rd BR (suitable as a great home office.) The covered deck has skylights & is perfect for enjoying the serene backyard. This home has an ideal layout for retirees or combined living spaces or work-from-home use. The main level has windows bringing lots of light, refinished oak strip hardwood floors, an Eat-in Kitchen w/ solid oak cabinetry & a ceramic backsplash. The updated 4-piece Bath is down the hall beside the linen closet & 3BRs. A Back door walks down to LL (could convert to Inlaw unit) LL has Newer luxury vinyl laminate flring, a cozy Gas Stove FP in Rec Room, a Wet Bar, newer 3-piece Bath, & large Laundry Rm w/ utility sink, appls., a chest freezer & storage area. There is a large Storage room w/ a workbench & closets. Additional updates to the home: modern lighting, pot lights, wall sconces, along with fresh paint throughout. This charming home is within walking distance to schools, parks, & amenities, just 2 km from the beach, boardwalk, & marina. Convenient to the 401 & VIA Station, its ideal for commuters or daytrips to the city. A great place for families. Perfect turnkey as Rental with a Tenancy agreement in place until May 15, 2025. Excellent income. The buyer may wish to continue tenancy & keep as investment or can choose to occupy after the lease term ends. Garage could be converted into an auxiliary unit (CMHC currently has programs in place for refinance to add units.) **** EXTRAS **** Heated Workshop in Garage. Newer Windows. Orig. Oak Strip Refin. Wood Flrs. Oak Cabinets. Ceramic Backsplash. Picture Windows. Glss Drs to Covered Porch w/ Skylight. Luxury Vinyl Lam Flring. Bath/Vanities/Fixtures. ELF/Pot Lights.Lndry Rm. (id:28587)
Century 21 All-Pro Realty (1993) Ltd.
Main - 239 Park Street N
Peterborough (Downtown), Ontario
Super location in Peterborough, building is a corner site on 2 well travelled streets offering great visibility!!! Zoning allows for many uses under C1. This space offers a blank canvas for your dream of future business, or a relocation of existing profession! Main Floor Space is approximately 855 sq. ft. with a protentional of another small area to include. Basement available for storage. Steps to Peterborough Transit. Gas heat and central air. Large main storefront windows, parking at rear of building. (id:28587)
Century 21 United Realty Inc.
47 Pine Street
Belleville, Ontario
Situated in a high-traffic area, this thriving convenience store with an attached, recently renovated 2-bedroom apartment presents a remarkable income-generating opportunity. The apartment, featuring its own separate electrical meter, offers flexible live-work options or the potential for additional rental income. Whether you're an investor seeking a profitable venture or an owner-operator in search of a prime location, this property combines the best of both commercial and residential spaces, providing unmatched potential in one of Belleville's most sought-after areas. Don't miss out on this unique opportunity! **** EXTRAS **** Recent upgrades: Roof, apartment unit (drywall, paint and flooring) (id:28587)
Direct Realty Ltd.
1 - 80 Bridge Street W
Belleville, Ontario
This one-bedroom, one-bathroom unit is situated in a charming all-brick century home on Bridge St Win Belleville. Its location offers convenience for future tenants, being close to downtown, on abus route, near shopping areas, and just a short drive from Loyalist College and CFB Trenton.Situated on the main floor, This unit features a spacious living area, eat-in kitchen with ample cupboard and storage space, and a large bedroom with a 4-piece ensuite bathroom. Additionally, theres a convenient storage area located off the living room. The basement features a communal laundry area and a shared storage space accessible to all four units. Water, Heat and 1 parking space is included. The tenant will be responsible for Hydro. For just $50 a month, the unit can be fully furnished with a bed, sofa, dining table, and more. (id:28587)
Century 21 Lanthorn Real Estate Ltd.
630 Gliddon Avenue
Oshawa (Central), Ontario
Opportunity knocks! Location Location! 3 bdrm semi-detached home boasts a large yard, some newer windows, upper bath redone. Original hardwood floors newly uncovered on stairs & main living area. Clean & Freshly painted. New kitchen floor. Just needs the right buyer to put their stamp on it & make it their own. Needs some TLC but good bones overall. Close to many amenities. Wilson/King area (id:28587)
Royal LePage Frank Real Estate
79-81 Queen Street
Kingston (East Of Sir John A. Blvd), Ontario
Welcome to 79-81 Queen Street, a historic gem in the heart of downtown Kingston. Built in 1840, this stately limestone building combines timeless charm with modern amenities, making it a standout investment opportunity. The property features limestone construction with exposed brick interiors that exude character. Located in Kingston's vibrant downtown core, its within walking distance of the waterfront, Queens University, and an array of shops, restaurants, and cultural attractions. This turnkey investment offers four residential units, all separately metered to ensure low operating costs. Each unit includes appliances, with two featuring dishwashers and one equipped with laundry. The property has a history of being fully rented with no vacancies, highlighting its strong rental demand. Additionally, 10 parking spots generate an extra $1,000 per month, adding to its income potential. There is also room for expansion, offering opportunities to further enhance rental income. With easy cosmetic renovations, the units have significant potential for increased revenue, adding even more value to this already attractive investment. Current rents include $1,400/month (Oct 2024 Sep 2025) for Unit 79-1, $1,800/month (May 2024 Apr 2025) for Unit 79-2, $1,691/month (month-to-month) for Unit 81-1, and $1,800/month (Jul 2024 Jun 2025) for Unit 81-2. Combined with parking income of $12,000 annually, the property boasts a gross annual income of $92,292 and a net operating income of $85,925, with property taxes being the only expense at $6,367 per year. At a purchase price of $1,600,000, the cap rate is an attractive 5.37%.With its unbeatable location, solid income stream, and historic charm, 79-81 Queen Street offers a rare opportunity to own a piece of Kingston's heritage while enjoying a lucrative, low-maintenance investment. (id:28587)
RE/MAX Finest Realty Inc.
79-81 Queen Street
Kingston (East Of Sir John A. Blvd), Ontario
Welcome to 79-81 Queen Street, a historic gem in the heart of downtown Kingston. Built in 1840, this stately limestone building combines timeless charm with modern amenities, making it a standout investment opportunity. The property features limestone construction with exposed brick interiors that exude character. Located in Kingston's vibrant downtown core, its within walking distance of the waterfront, Queens University, and an array of shops, restaurants, and cultural attractions.This turnkey investment offers four residential units, all separately metered to ensure low operating costs. Each unit includes appliances, with two featuring dishwashers and one equipped with laundry. The property has a history of being fully rented with no vacancies, highlighting its strong rental demand. Additionally, 10 parking spots generate an extra $1,000 per month, adding to its income potential. There is also room for expansion, offering opportunities to further enhance rental income. With easy cosmetic renovations, the units have significant potential for increased revenue, adding even more value to this already attractive investment.Current rents include $1,400/month (Oct 2024 Sep 2025) for Unit 79-1, $1,800/month (May 2024 Apr 2025) for Unit 79-2, $1,691/month (month-to-month) for Unit 81-1, and $1,800/month (Jul 2024 Jun 2025) for Unit 81-2. Combined with parking income of $12,000 annually, the property boasts a gross annual income of $92,292 and a net operating income of $85,925, with property taxes being the only expense at $6,367 per year. At a purchase price of $1,600,000, the cap rate is an attractive 5.37%.With its unbeatable location, solid income stream, and historic charm, 79-81 Queen Street offers a rare opportunity to own a piece of Kingstons heritage while enjoying a lucrative, low-maintenance investment. (id:28587)
RE/MAX Finest Realty Inc.
338 Burridge Road E
South Frontenac (Frontenac South), Ontario
Welcome to this charming two-storey country home, with an outbuilding - perfect for storage , nestled amidst some of the finest lakes in the region. This home offers a unique opportunity to infuse it with your creativity and personal touches, transforming it into the perfect haven for you and your family. Featuring three spacious bedrooms and a three-piece bathroom, there's ample space for everyone to enjoy comfort and privacy. The high ceilings and solid wood floors, paired with large, bright windows, create a warm and inviting atmosphere that welcomes you from the moment you step inside. Whether you're looking to unwind in the cozy living area or entertain guests, this home provides a beautiful canvas for creating cherished memories. Imagine the possibilities as you bring your vision to life in this lovely country setting, embracing the peaceful ambiance and natural beauty that surrounds you. Whether you're an outdoor enthusiast or simply seeking a tranquil retreat, this country home offers a perfect blend of rustic charm and modern potential. (id:28587)
Mccaffrey Realty Inc.
3613 Battersea Road
South Frontenac (Frontenac South), Ontario
Located just 10 minutes from Kingston, 3613 Battersea Road is a beautifully renovated 5-bedroom, 2.5-bath home with a fully finished basement. The main level features new hardwood flooring, a modern kitchen with quartz countertops, new cabinetry, and high-end appliances, along with open-concept living and dining areas perfect for family time or entertaining. Two bedrooms and a 3-piece bath complete this level. Upstairs, you'll find three spacious bedrooms and a renovated 4-piece semi-ensuite with a soaker tub and oversized shower. The lower level boasts a cozy rec room with a pellet stove and bar, a powder room, and plenty of storage. Additional highlights include a double car garage, a large back deck, a fenced yard, and a woodshed. Recent updates include new windows and doors, fresh paint, upgraded plumbing and electrical (200 amps), and high-end light fixtures. Move-in ready! (id:28587)
Royal LePage Proalliance Realty
6 Cranberry Cove Lane
South Frontenac (Frontenac South), Ontario
Overlooking the sparkling water on Cranberry Lake on the Rideau Canal system rests a stunning 6 acre lot in an exclusive private subdivision. This impressive and dramatic setting is embellished with 40ft rock walls, mature tree canopy, and a winding driveway with unparalleled privacy. This lot has three distinct building locations including the very front overlooking the Canal, the valley nestled in the spectacular stone walls, or the top of the hill which contains excellent views and privacy. The current owner has installed a temporary road for access to the upper level that could be moved to create a walking trail or remain as a driveway for future use of this space. This property boasts the strength and pride of the Canadian Shield and the beauty that accompanies it. Restrictive covenants include a minimum building envelope of 1500 square foot bungalows or 2000 feet for 2 story dwellings. A second residence is available to be put into the main structure based on the living space size of the principal residence. The centre of the main valley contains soil and clay and is ideal for installation of a septic system. The property contains a well and the driveway has already been installed. This property is ideal for a creative design that fits in with the natural beauty of this impressive lot. (id:28587)
RE/MAX Rise Executives
166 Springdale Drive
Kawartha Lakes (Lindsay), Ontario
Discover this beautifully renovated home in the sought-after North Ward community. Featuring a modern kitchen with a granite island, stainless steel appliances, and abundant cabinetry, this home combines style and functionality. The main floor boasts convenient laundry facilities and stunning flooring throughout. With 3 spacious bedrooms and 3 bathrooms, this home is designed for comfortable living. Unwind in the bright and airy sunroom, perfect for morning coffee, or step out onto the patio to enjoy the outdoors. The large backyard provides plenty of space for family fun and activities, while the ample driveway and 2-car garage offer many parking options. This gem won't stay on the market for long! Contact us to book your private showing. **** EXTRAS **** Great location, within walking distance to the Trans-Canada trails for bicycling, ATVing, snowboarding and hiking, and a public boat launch with access to the Trent-Severn waterway is closeby. Perfect in all the seasons. (id:28587)
Coldwell Banker - R.m.r. Real Estate
1350 Haliburton Lake Rd
Dysart Et Al, Ontario
If you are looking to build your own home on a lovely private acreage just minutes outside of Haliburton village, then this might be the parcel for you. The driveway and a large turn around area have been completed for you on the northern edge of the property. From there, choose your building site amongst the towering maples and gently rolling terrain. There is also a buildable area towards the south end of the property. The southern portion of the acreage is a large wetland and would appeal to the nature lover or environmentalist. Set back off the year round municipal road and school bus route, enjoy the wildlife and privacy on this parcel. Hydro and Bell run along the front lot line and high speed internet is available. If you enjoy snowmobiling, the trails are nearby. Five minutes away is the Eagle Lake Country market which offers gas, LCBO and post office. As well, the public beach and boat launch are just down the road. Five minutes further is Sir Sam's Ski and Bike where the whole family can enjoy the outdoors. This a great location, close to golf, ATV trails, amenities, and hospital. Don't miss this opportunity to create your own private retreat. (id:28587)
Ball Real Estate Inc.
Lot 3 Jamieson Road
South Frontenac (Frontenac South), Ontario
Start your build with ease on this vacant lot, featuring a spacious 1000 sq ft rebuilt driveshed with a sturdy metal roof! Located just 15 minutes north of Kingston, and only a 4-minute drive to Harrowsmith or Sydenham, you'll have quick access to all your essential services, including grocery stores, gas stations, a medical clinic, veterinary care, restaurants, LCBO, and more. Don't miss this fantastic opportunity to own a great piece of land in a convenient and desirable location! (id:28587)
Royal LePage Proalliance Realty
189 Davy Street
Loyalist (Bath), Ontario
Nestled in the heart of Bath, this gorgeously updated home sits on a generous corner lot adorned with beautiful mature trees, offering an inviting blend of elegance and functionality. Ideal for those seeking extra space for family, this property boasts the main house and attached in-law suite, ensuring comfort and versatility. As you step into the main home, you are greeted by a cozy living room, perfect for relaxing or entertaining. The great-sized kitchen features modern amenities and ample storage, making meal preparation a breeze. Conveniently located on the main floor is a 2-piece bath, catering to guests and day-to-day living needs. Ascending the stairs, you'll discover the serene Primary bedroom, offering a spacious closet and an ensuite that thoughtfully incorporates a laundry area, streamlining your daily routine. An additional bedroom and bathroom provide ample space for family or guests, completing the upper level with grace and functionality. Adjacent to the main home, the in-law suite boasts a bachelor-style concept with its own entrance, offering guests the ultimate in privacy. This unit is equipped with a kitchen, cozy living room, and a full bath, making it ideal for hosting extended family, friends, or even as a potential rental opportunity. This home is a true gem, delicately balancing charm, modern updates, and the serenity of its lush surroundings. Potential for severance on the corner lot! Don't miss the chance to own this wonderful property perfect for growing families, entertaining guests, or creating a multi-generational living experience. Welcome home! (id:28587)
Mccaffrey Realty Inc.
80 Neville Point Road
Stone Mills, Ontario
Dream home on the sought-after Beaver Lake, boasting over 80 ft of pristine waterfront within 25 mins to Napanee and the 401! This exquisite year round home offers stunning sunrises and perfect docks to accommodate all your water toys. As you step into this bright and inviting home, you'll immediately be captivated by the breathtaking water views framed by the large bay window. The spacious kitchen provides ample space, seamlessly flowing into the open-concept living/ dining areas. This space is designed for both comfort and style, highlighted by patio doors that lead out to a large deck. With glass railings, this deck offers unobstructed panoramic views of the serene lake. The main level features a generously sized primary bedroom with private patio doors to the deck, offering stunning lake vistas. Two additional bedrooms and a 4pc bath complete this level. Descend to the fully updated lower level, where comfort and entertainment converge. The cozy rec room, centered around a charming wood stove, is perfect for relaxing evenings. A stylish bar area makes it easy to entertain, and a convenient patio door walkout leads to a serene stone patio, extending your living space outdoors. This level also includes a 3pc bath, a versatile den that can be used as a home office, toy room or extra storage and a dedicated laundry room. The added bonus of a garage entrance ensures easy access. Surrounded by stunning mature trees and beautifully landscaped gardens, this property is a true oasis. Every angle of the home and yard celebrates the natural beauty of the lakefront setting. Whether you're enjoying water activities from your docks, relaxing on the expansive decks, or exploring the nearby amenities, this home offers the perfect balance of convenience and tranquility. Every detail has been thoughtfully designed for comfort, style, and waterfront living at its finest. Too many updates to list! Ask for extensive upgrade list. Experience the allure of lakeside living! (id:28587)
Mccaffrey Realty Inc.
0 Portage Road
Kawartha Lakes, Ontario
This property is located at the intersection of Highway 48 and Highway 46, just minutes from Bolsover. Currently the property is fenced with a gate and culvert off of Highway 48 known as Portage Road. The property is level with some beautiful pines offering privacy behind the tree line. Property is being sold as is, Buyer to conduct their own due diligence. (id:28587)
Royal LePage Frank Real Estate
1495 Fair Avenue
Peterborough (Monaghan), Ontario
Welcome to this delightful sidesplit home in a highly sough-after west-end location! Featuring 3 bedrooms and 1.5 bathrooms, this property is perfect for families or first-time buyers. This home offers a spacious entrance with large closet and entry to the built-in garage. The heart of the home is the open-concept kitchen, living, and dining area, including a beautifully updated kitchen and flooring. The finished rec room offers additional living space, perfect for a cozy family room, home office, or play area. Step outside to the rear yard, where you'll find an above-ground pool with deck surround, and a patio area - ideal for entertaining or relaxing on summer days. Situated close to PRHC and within an excellent school district, this home combines convenience with community charm. Don't miss out on this fantastic opportunity to own in one of the city's most desirable neighborhoods! (id:28587)
Century 21 United Realty Inc.
0 Concession 2 Road
Brock, Ontario
Unlock the potential of a picturesque fifty-acre canvas just 10 minutes south of Beaverton. With over 1,000 feet of frontage on Concession 2, this expansive lot offers endless possibilities. Enjoy the charm of mature cedars, apple trees, trails and a serene pond nestled within the gently rolling landscape. With fencing on three sides and hydro at the property line, convenience meets seclusion. Embrace the opportunity to create your dream home in this tranquil haven. Building location available clear of Lake Simcoe Conservation (id:28587)
Royal LePage Kawartha Lakes Realty Inc.
201 - 111 Simcoe Street N
Oshawa (O'neill), Ontario
Elegant Building Awaits Your Business!! 1110 SqFt Of 2nd Floor Office Space, Front Entrance And Rear Entrance. Has Reception area w/flexible rooms & kitchenette. Located just 750 Metres from the 350,000 SqFt Durham Region Consolidated Courthouse. North Downtown Core Location w/ On-Site Parking, Additional Parking Avail. Walking Distance To GM Centre, Lakeridge Health Centre, Regional Cancer Centre, Restaurants And Shopping, And Ontario Tech Downtown Campus. **** EXTRAS **** Previously was training school. Public Transit at doorstep w/direct route to Ontario Tech North Oshawa Campus. Downtown Holiday Inn as Neighbour! Building Accessible w/ Elevator. (id:28587)
RE/MAX Jazz Inc.
4217 Highway 7
Asphodel-Norwood (Norwood), Ontario
Located in the Town of Norwood, This 3 bedroom century home boasts original architectural details and an abundance of character. Inside you will find intricate woodwork, mouldings, high ceilings and vintage fixtures that hark back to a bygone era. While the home radiates historical charm, it is in need of extensive repairs and is exempt from Insurance coverage, therefore a mortgage. The presence of knob and tube electrical wiring requires a CASH buyer for this property. Please note that the upper bathroom has been removed to start a renovation and only a toilet is present. This home is being sold ""as is"". Owner will take some personal belongings. The balance of contents stay with the property. (id:28587)
Exit Realty Liftlock
177 Dick Martin Road
North Kawartha, Ontario
Ideal location for a family retreat, create memories to last a lifetime. Live Off the Grid, Enjoy Mother Nature. Over 3 acres of organic gardening space is available.Please refer to Documents for more details and information. The photo from GeoWarehouse shows the outline of the retained property and the section of property to be severed. The severed property is the residential home and 9 acres. Property being sold is the 60 acres of vacant land . Sketches available to show proposed properties. The property has beautiful woods, with trails and backs onto the Crowe River with almost 1600 feet along that waterway. There are a few nice beach areas along the river. Wonderful pond for winter skating. Remnants of the old homestead. Enjoy a rural lifestyle, build your dream home, or simply enjoy the peace and quiet that this large parcel offers. New taxes to be determined upon severance. Sale is subject to Final Approval Severance by the County of Peterborough. (id:28587)
Century 21 All-Pro Realty (1993) Ltd.
22-1000 D'arcy Street
Cobourg, Ontario
REMARKS TO COME (id:28587)
RE/MAX Lakeshore Realty Inc.
237 Dufferin Road
Drummond/north Elmsley, Ontario
Spacious 2-bedroom bungalow located in the historic town of Perth. The home is located in a peaceful neighbourhood in the northeastern edge of the town on a large lot with plenty of space for family activities. There is a 24 x 62 ICF foundation in place that is ready for development into a large workshop or a two-car garage with an attached workshop on the end. The house has two large bedrooms on the main floor, a living room, dining room area as well as a family room located just off the edge of the kitchen. There is a full 4-piece bathroom with a laundry area in this bathroom. The home sits on a partial basement with a finished recreation room and walk up to a single car attached garage. The property is serviced by a drilled well and septic system. Great location with all amenities located nearby including the hospital, grocery stores, shopping, dining, etc. (id:28587)
Royal LePage Proalliance Realty
Main - 128 Stevenson Road S
Oshawa (Vanier), Ontario
Location! Immediate Occupancy! All utilities included! Right Across From The Oshawa Centre - Just Steps Away From Oshawa's Biggest Shopping Centre. Sunlight-Filled Living And Dining Room With An Open Concept Design That Leads To A Beautiful Kitchen. This Space Is Perfect For Entertaining Or Just Relaxing With Your Loved Ones. The Two Large Bedrooms In This Home Feature Extra-Size Windows That Let In Plenty Of Natural Light, Creating A Warm And Inviting Atmosphere. With Laminate Flooring Throughout, Easy Maintenance. This Location Is Truly Excellent, Close To All Amenities, And Only A Short Walk Away From Banks, Groceries, And Restaurants. With Easy Access To The Highway, Commuting Has Never Been Easier. Don't Miss Out On This Opportunity To Live In One Of Oshawa's Most Sought-After Locations. **** EXTRAS **** Tenant to supply Employment proof, Credit report, reference and rental application. 1st and last month rent as deposit, $100 Key deposit, Tenant insurance. Tenant responsible for snow removal of own parking and porch. (id:28587)
Century 21 Infinity Realty Inc.
Basemen - 128 Stevenson Road S
Oshawa (Vanier), Ontario
Location! This Absolutely Amazing Basement Apartment Is Conveniently Located Right Across From The Oshawa Centre, Just Steps Away From Oshawa's Biggest Shopping Centre. Featuring An Extra-Large Living Room And A Spacious Bedroom, This Basement Apartment Provides Plenty Of Space For You To Stretch Out And Relax. The Separate Entrance Ensures Your Privacy And Convenience. This Location Is Truly Excellent, Close To All Amenities, And Only A Short Walk Away From Banks, Groceries, And Restaurants. With Easy Access To The Highway, Commuting Has Never Been Easier. Don't Miss Out On This Opportunity To Live In One Of Oshawa's Most Sought-After Locations. Contact Us Today To Schedule Your Private Showing. **** EXTRAS **** Tenant supplies income proof, credit report, reference and rental application; tenant do snow removal for own walk path and parking spot; 1st and last month rent deposit, tenant insurance, $100 key deposit (id:28587)
Century 21 Infinity Realty Inc.
809 Helen Crescent
Pickering (Bay Ridges), Ontario
2 Bedroom + 1 Bathroom + 2 Parking Spot Home. This is an energy-efficient home. This unit has a main floor and a basement. This bright main floor offers an open concept kitchen, living area, bathroom and private laundry room. The lower level offers 2 bedrooms equipped with their own closets and heating/cooling system. This property is located in a child-friendly court just a 2-minute drive from Fishermans Bay, HWY 401, and the Pickering GO station. This unit includes: vinyl flooring throughout, kitchen cabinets + countertops, Stainless Steel Appliances, HVAC & AC, Tankless Water Heater, new roof, gutters/eaves/downspouts, and In Unit Laundry. Parking for 2 cars. This is a fresh, move-in-ready space that has never been lived in since the renovation. The backyard will be divided by a partition fence during the summer for private access. The tenant is responsible for 40% of all utilities and hydro. This immaculate unit has it all. Don't miss out on making it your new home. The setup of this home is similar to a townhome. Some pictures are virtually staged. This home is not furnished. (id:28587)
Right At Home Realty
Lot 14 -15 0 Thunder Lane
Central Frontenac (Frontenac Centre), Ontario
Beautiful 82 acres rural lot ready for you to build your dream home or remote get away. With a diverse mix of hardwood and softwood mature trees, this property offers complete privacy and nature at it's best. There is an opportunity to sever a portion of this lot for an additional two lots for your family and friends. (id:28587)
RE/MAX Finest Realty Inc.
Lot 11 12, 0 Thunder Lane
Central Frontenac (Frontenac Centre), Ontario
Welcome to Thunder Lane, a private paradise of mature trees, multiple premier building lots and 2900 feet of waterfront along pristine Thompson Lake. This lake is spring fed, crystal clear and loaded with multiple species of fish. The rustic cabin with beautiful views of the lake offers complete privacy. Trails on the property are ideal for hiking, snowshoeing and ATVing. The 30x80 coverall building with the sand base is the perfect space for storing boats and recreational equipment. The sand, rock and gravel quarry is a great resource for your personal use. The opportunities are endless! This property is a must see to appreciate it's full potential. (id:28587)
RE/MAX Finest Realty Inc.
Lot11 12,14,15, 0 Thunder Lane
Central Frontenac (Frontenac Centre), Ontario
You search for your private paradise ends here. Welcome to 0 Thunder Lane. With just over 259 areas populated with a diverse mix of hardwood and softwood trees, offering premier building lots, 2900 feet of shoreline along pristine Thompson Lake with 2 boat launches, welcome to the perfect retreat. Enjoy your morning coffee on the front deck of the updated rustic cabin while enjoying the beauty of the water view, wildlife and sound of the song birds in complete privacy with no neighbors in view. Thompson Lake is a spring fed and crystal clear lake loaded with northern pike, pass, perch, blue gill, and pan fish. This property also offers a pond full of rainbow trout and access to Little Round and Little Dutch Lake. The 22km of trails throughout the property are ideal for hiking, snowshoeing, and ATVing. Store all your toys and machinery in the 30x80 coverall building with a sand base. The sand, rock and gravel quarry is a great natural resource for personal use. The opportunities are endless with great potential for this development of possible resort, family compound, camp ground or possible estate lots. This property must be seen to appreciate it's full potential. There is the possibility to severance additional lots for family and friends. (id:28587)
RE/MAX Finest Realty Inc.
1196 Royal Drive
Peterborough (Northcrest), Ontario
Charming North End Bungalow with In-Law Potential. Nestled in Peterborough's sought-after North End, this solid brick bungalow offers versatility and charm. Featuring 3 bedrooms (one converted to a cozy den, easily restored to its original use), 2 bathrooms, upper and lower laundry, and a separate side entrance, this home is perfect for multigenerational living or creating an in-law suite. The bright main floor boasts a functional layout, while the basement impresses with a second kitchen, gas fireplace, and a relaxing sauna. The lush lot backs onto peaceful green space, providing a serene backyard retreat. Complete with a carport, this property is a rare find that blends convenience, comfort, and opportunity. Don't miss out - schedule your private viewing today! (id:28587)
Mincom Kawartha Lakes Realty Inc.
0 Highway 401
Brighton, Ontario
Huge 30' x 80' 2400 square foot billboard spaces available fronting on the south side of Highway 401 just west of Brighton, Ontario. Tenants responsible for costs of sign installation and maintenance, and yearly taxes of $1300 (id:28587)
Royal LePage Proalliance Realty
145 Highlands Boulevard
Cavan Monaghan, Ontario
Welcome to this stunning 4-bedroom home, perfectly designed for modern living and comfort. Built in 2018, this property offers an ideal blend of functionality and charm in a desirable neighborhood. Features include: Primary Suite Retreat: Spacious primary bedroom with two walk-in closets and a luxurious ensuite featuring a separate shower, water closet, and soaker tub. Second Bedroom: Includes its own ensuite and walk-in closet, providing privacy and convenience. Jack and Jill Bathroom: Shared by the third and fourth bedrooms, making it perfect for family living. Eat-in Kitchen: Bright and open, with a breakfast bar and a walkout to a fully fenced backyard perfect for family meals and entertaining. Main Floor Family Room: Cozy and inviting, with a gas fireplace to gather around on chilly evenings. Main Floor Office: Bright and functional, ideal for working from home. Unfinished Basement: Full, unspoiled space awaiting your personal touch to make it your own. Double Car Garage: Direct access to the home, along with extra storage space for added convenience. Hardwood Floors: Beautifully finished hardwood throughout the main living areas. Prime Location: Easy highway access and a pleasant walk to the charming village of Millbrook. This home offers both elegance and practicality in a fantastic community setting. Don't miss the opportunity to make it yours! (id:28587)
Mincom Kawartha Lakes Realty Inc.
243 Brant Avenue
Brantford, Ontario
Discover a unique opportunity to own a piece of history with this stunning 3-bedroom Heritage Home, strategically located in the heart of Brantford. Perfectly suited for commercial ventures, this property offers a blend of historical charm and modern potential, ideal for businesses looking to make a distinctive statement. The main floor features 11-foot ceilings and original hardwood floors, creating an inviting atmosphere that would serve as an exceptional space for a boutique office, a professional practice, or a stylish showroom. The expansive living and dining areas provide ample room for client meetings or collaborative workspaces. Upstairs, the versatility continues with three spacious bedrooms. The primary bedroom, featuring a large closet and an adjacent office or potential walk-in dressing area, offers the flexibility to accommodate executive offices or additional workspace. This property could easily be adapted to suit your commercial needs, whether that includes creating private offices, meeting rooms, or even residential quarters for on-site staff. Located in a vibrant area of Brantford, this property is close to prestigious schools, universities, and key amenities such as the Grand River, a water park, and the local hospital. With a new Costco opening nearby and easy access to the 403, this location offers excellent connectivity, with Hamilton and Cambridge just 30 minutes away, and Toronto and Niagara Falls within an hour's drive. This property offers endless possibilities for the discerning commercial buyer looking to combine the charm of a historic property with the practicality of a prime location. Don't miss the chance to explore what this unique property can offer your business. **** EXTRAS **** Some items in the home are open for purchase. Please inquire through listing agent (id:28587)
RE/MAX Jazz Inc.
9 Callaghan's Road
Kawartha Lakes, Ontario
Over 3000 sq ft of Commercial space with great highway exposure. 2 Trailer level loading docks and 1 ground level door. Retail / sales area with office and washroom. Over 1 acre fenced secure compound. Great looking property is a great location (id:28587)
RE/MAX All-Stars Realty Inc.
51 Range Road
Ajax (South East), Ontario
Great Opportunity For Builders/Investors. Build your dream home on land that is just a minute's Walk To Lake Ontario, Easy Access To Ajax Trails, and Carruthers Creek Golf Course. This Unique South Ajax location is surrounded by green space, and its 40 X 200 feet lot will attract those who like to dream big! Ready for development. Just south of HWY 401 and off of Lake Ridge Rd and Bayly. A great location! **** EXTRAS **** Bungalow Is Being Sold In \"As Is\" Condition, Land Value Only. Approx. 1000 SqFt Bungalow - 5,000-gallon septic tank - City water at lot line. Allowance to build up (No height limit) (id:28587)
Right At Home Realty
3 - 156 Adelaide Avenue E
Oshawa (O'neill), Ontario
Cozy basement apartment for lease. Close to all major amenities including Costco and all big box stores. Main transit route. Large living area, 1 bedroom 1 bathroom. Freshly updated with paint, floors and pot lights. (id:28587)
Tfg Realty Ltd.
174 Hwy 7a Road
Kawartha Lakes, Ontario
Investment Opportunity/Build ?/Office or Service. Great location just 20 minutes East from Port Perry, Short distance to Lindsay via HWY 35 and Peterborough to the North East via HWY 115, less than an hour toToronto. Lot size almost an acre. Seller has done all the heavy lifting for property Phase 1 & 2 Environmental reports. C1- General Zoning. Great opportunity for tradesperson owner, small business office in this multi-functional concrete building with two bays plus office, washroom and storage. Mechanics Bay under 1 Bay. (id:28587)
Exp Realty
4030 Highway 7a Road
Scugog, Ontario
Discover This Charming 2+2 Bedroom Brick Bungalow, Complete With 2 Full 4-Piece Bathrooms, Located In The Tranquil Village of Nestleton, Just 10 Minutes From Port Perry. Nestled In A Serene Setting, This Home Offers Stunning Views of Rolling Farm Fields, Best Enjoyed From Your Deck And A Perfect Place To Relax And Take In The Beauty Of The Countryside. Lovingly Updated With Modern Farmhouse Accents, Pot Lights, And Barn Door Features, It Is Move-In Ready! This Home Blends Design, Comfort, And Convenience. Whether You're A First-Time Buyer, Or Right-Sizing, This Property Offers Exceptional Value And A Fantastic Commuter-Friendly Location. There's More... For Those With Children, The Adorable Harry Potter Play Room Under The Stairs, And The Great Big Backyard Are A Kid's Dream. This Is Your Opportunity To Call This Delightful Bungalow Your Very Own...Its Time To Make Your Move! **** EXTRAS **** 100 Amp (upgraded panel). There Are Outlets Outside For Your Future Hot Tub & Speakers (id:28587)
Exp Realty
47 Trillium Court
Kingston (Rideau), Ontario
ATTENTION INVESTORS AND FIRST-TIME HOME BUYERS. Enjoy stunning sunsets from the elevated balcony of this beautifully updated and upgraded two-story home situated on a quiet cul-de-sac on a pie-shaped lot with no rear neighbors. Centrally located, this home offers an easy commute to all parts of the city, including downtown, Queens University, hospitals, and CFB Kingston as well as walking distance to schools, parks shops, and more. The property features an elevated, large, and beautifully landscaped pie-shaped yard, perfect for outdoor relaxation and entertainment. Inside, the spacious L-shaped master bedroom includes a separate sitting or office area, a big walk-in closet, and a cheater ensuite. The finished basement adds versatility with a full bathroom, large rec room, and a walk-out to a covered terrace, ideal for guests or additional living space. Recent updates include a newer kitchen, windows, flooring, and significant upgrades to the attached garage, which now boasts a large elevated storage area. The roof was replaced in spring 2017, and the furnace was installed in the summer of 2019. Additional improvements include updated electrical in the basement in 2017, new toilets in 2019, an updated back deck, and front porch, and new lighting in bedrooms, bathrooms, and kitchen, all freshly painted. New patio doors were installed on both floors in 2019, and the ceiling on the main floor was redone the same year. This home is a great starter for a single professional or a young family, ready to move in and enjoy. Call today for your personal tour! (id:28587)
Century 21 Heritage Group Ltd.
657 Lakeview Avenue
Oshawa (Lakeview), Ontario
Welcome to 657 Lakeview Ave in Oshawa, Ontario. This home boasts pride in homeownership inside and out. This property has a custom kitchen with granite countertops, stainless steel appliances and tons of storage, open concept dining and living room, great sized 3+1 bedrooms, and 1+1 bathrooms. The main floor is bright and spacious, great for entertaining. This home is great for generational families as the basement is completely finished with its own separate entrance. The basement has a living room, laundry room/kitchenette, large bedroom and bathroom with Italian marble plus storage. The lot is 176.58 ft deep, fully fenced in yard with a two tiered patio, hot tub and perennials throughout. The location is close to the highway, schools, parks, places of worship, community centre, shopping malls, grocery shopping, gyms and a quick walk to the lake. This home is a must see! Do not miss out on this opportunity of homeownership. (id:28587)
Exp Realty
98 Lemoine Street
Belleville, Ontario
Charming brick bungalow with endless potential. Nestled on a 61X172 ft lot in a highly desirable neighborhood, this original-owner home (1962) offers charm, character and incredible opportunities for families, investors or contractors. Spacious & Accessible layout, 3 bed, 1 bath, 3ft wide hallway and a roll-in shower for enhanced accessibility along with beautiful hardwood flooring throughout the main level. Vintage charm & versatile spaces with the original kitchen featuring classic blue countertops and a built in cutting board. There's a dry bar in the rec room , perfect for entertaining. Side door entry makes this home ideal for in-law suite potential. Outdoor appeal & future opportunities with a large lot with possible severance potential. Double-wide paved driveway with a garage and shed for extra storage. Prime Location in a family-friendly neighborhood close to great schools, parks and local amenities. This solid brick bungalow combines timeless charm with unmatched potential. Don't miss the chance to make it yours!! **** EXTRAS **** Newer A/C unit. (id:28587)
Exp Realty
338 Glen Allen Road S
Marmora And Lake, Ontario
this amazing 83+ acre property is a natural paradise with wildlife roaming the area. Many species of birds and animals call this property home. Some harvesting of trees has been done but there are still lots of areas of natural forest to hike or hunt. Just minutes from the village, the location is nearby pristine Crowe Lake and River for excellent fishing and boating. Nearby trails run for hundreds of miles for off road adventures. Situated on a school bus route and year-round road for year-round living. **Seller makes no representation or warranty as to the state of any structures on the subject property and Buyers and Agents acknowledge that they are entering the property at their own risk. All Buyers and Agents must sign the Right of Entry Agreement prior to viewing the property (available at LBO) (id:28587)
Royal LePage Proalliance Realty
135 Dundas Street E
Belleville, Ontario
Professional Office Space Located Close to Downtown and Belleville General Hospital. 900 Square Feet Of Space Including 2 Private Offices, Large Open Area, Kitchenette/Nursing Station, Reception Area And Private Washroom. Plenty of Parking. (id:28587)
Royal LePage Proalliance Realty







