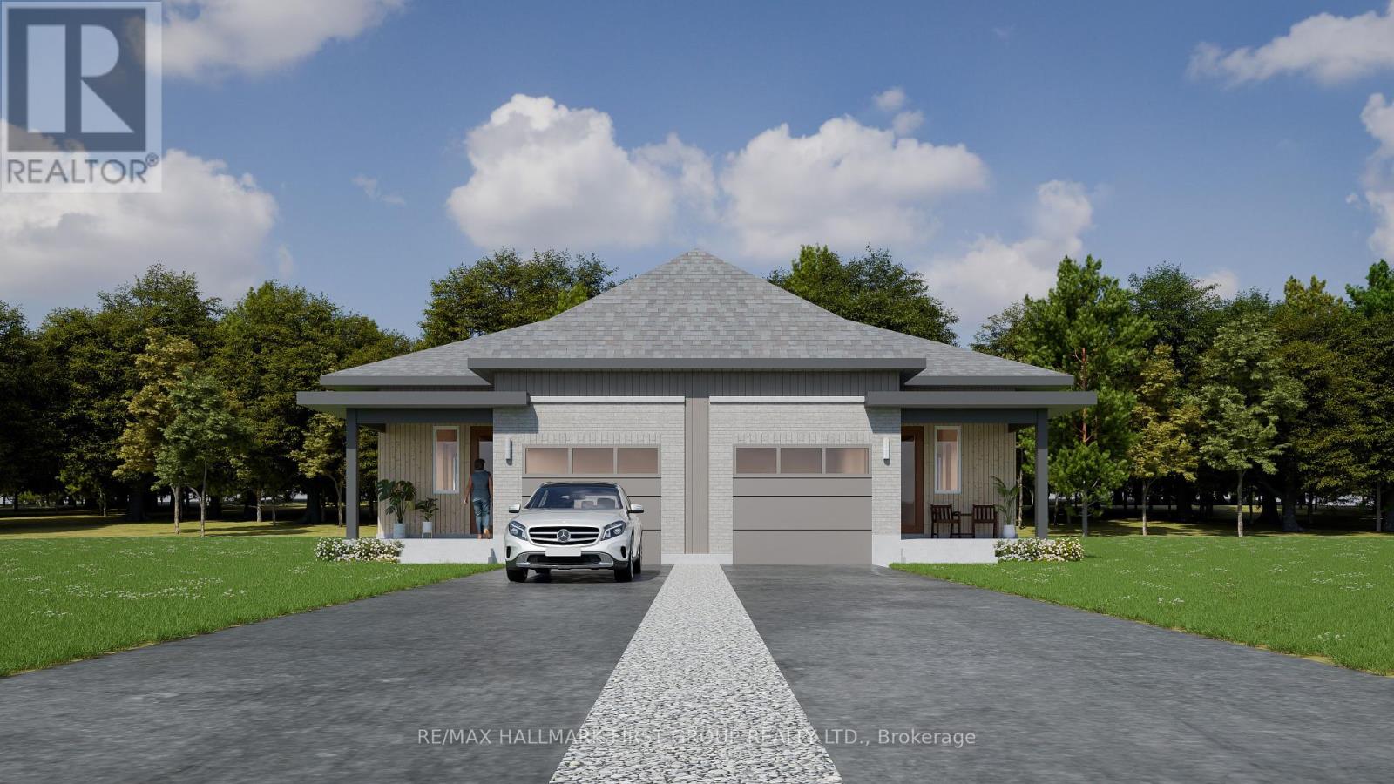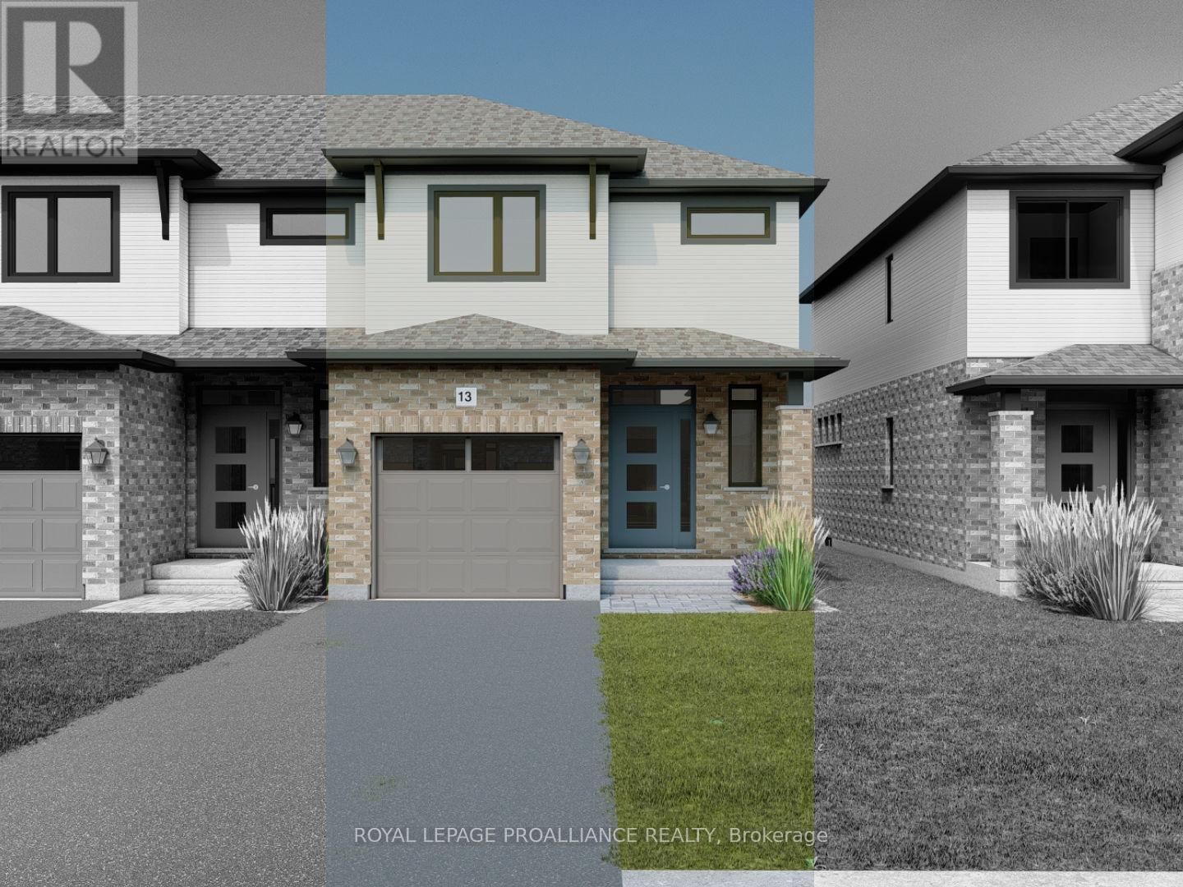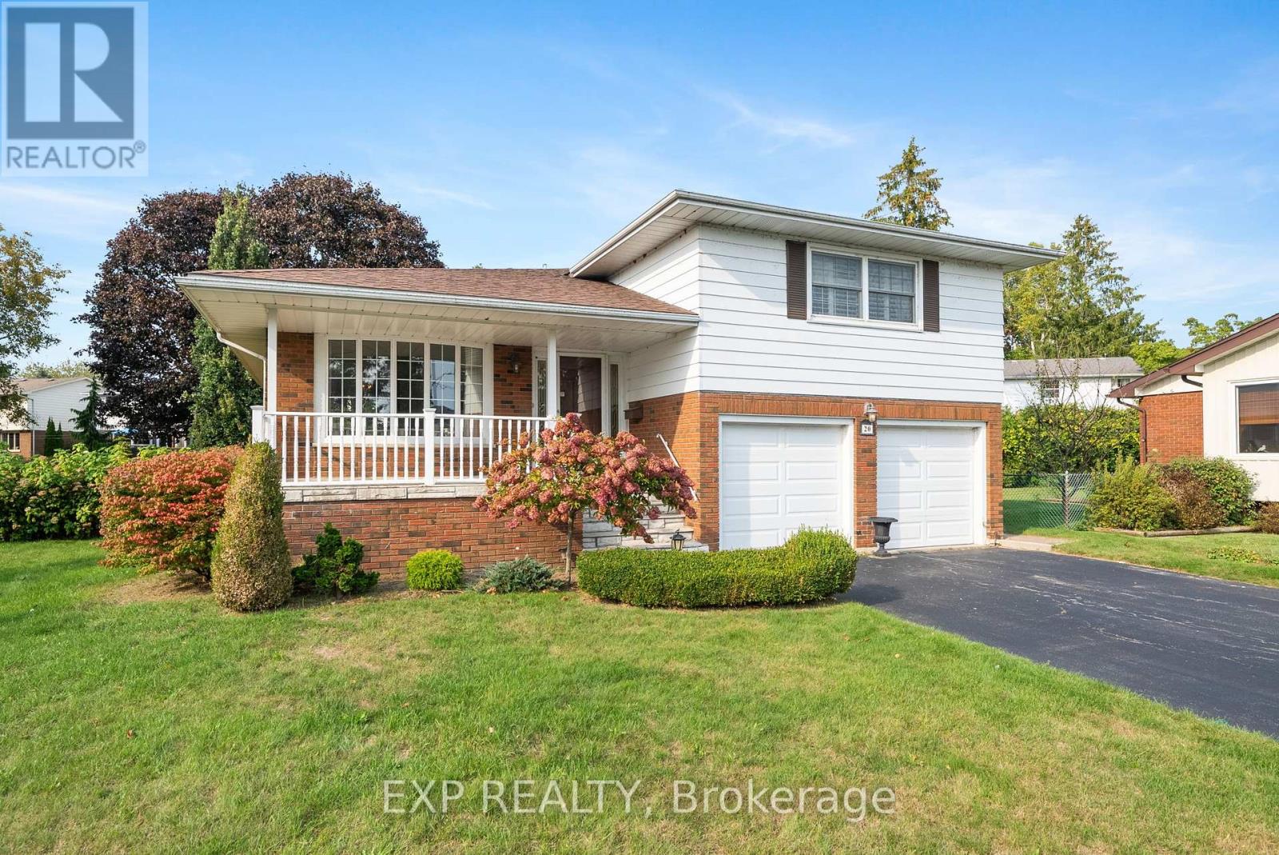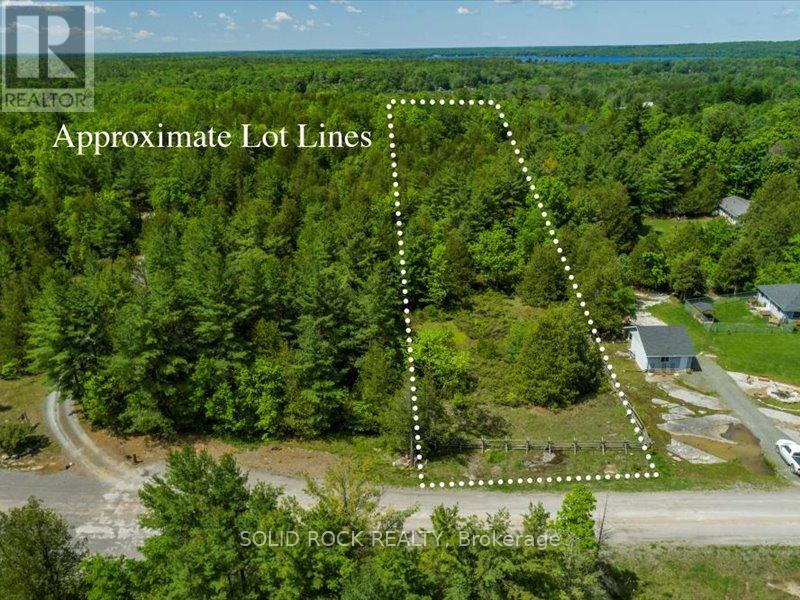745 Otter Creek Road
Tweed, Ontario
Welcome to this truly unique & rustic retreat, offering 47.4 acres of natural beauty. Tucked away hidden from the road for complete privacy, is a one-of-a-kind octagon-shaped log home, full of charm & character. The centerpiece is a wood-burning fireplace that adds warmth & comfort to the space. This home exudes a very rustic, authentic vibe which provides all the essentials for a peaceful & wholesome lifestyle. Just a few steps up from the main level is a primary bedroom with access to a private screened porch, while two additional bedrooms are found on the lower level. The property has undergone several recent upgrades to enhance functionality & convenience, including a new private driveway, buried hydro line, upgraded 200-amp electrical service with a new panel, a new water pump, & water filtration system with UV light & filter. The home is also equipped with a new furnace & more. The detached 2-car garage w loft provides plenty of storage space, while the surrounding land offers peace, tranquility & a connection to nature that's hard to find elsewhere. All of this is set amongst mature trees & features a marsh at the backside of the acreage, the property offers plenty of opportunities to observe and photograph wildlife in their natural habitat. (id:28587)
Royal LePage Proalliance Realty
602 Mackechnie Crescent
Cobourg, Ontario
This delightful 3-bedroom residence is nestled in a serene neighborhood, surrounded by mature trees and conveniently located near schools and shopping. Step inside and discover inviting living and dining areas, perfect for entertaining family and friends. The eat-in kitchen boasts ample cabinet space, making meal prep a breeze. Upstairs, you'll find three generously sized bedrooms. The primary bedroom is a true retreat, featuring abundant natural light and a beautifully upgraded 4-piece en-suite effect bathroom. Gather the family in the cozy family room, complete with a gas fireplace, or enjoy summer evenings on the spacious deck overlooking your private backyard oasis. Plus, the expansive rec room is ideal for family fun and relaxation. Don't miss the custom garden shed, adding extra charm and functionality to this already exceptional property. Come and experience the perfect blend of comfort and convenience! (id:28587)
RE/MAX Lakeshore Realty Inc.
129 Royal Gala Drive
Brighton, Ontario
A beautifully designed, low maintenance semi-detached bungalow located in Applewood Meadows! To be built, this 1353 sqft design is a beautiful blend of modern finishes and functional living space. Offering bright, open concept living, easy access to area walking trails and a 2025 closing. The functional kitchen w/ centre island & quartz countertops overlooks the dinette and family room with walkout to the rear deck. The primary suite features a walk-in closet & 5pc. ensuite while a 4pc. bath, 2nd bedroom, main floor laundry & inside access to the 1-car garage add to the convenience of main floor living. A full unfinished basement offers unlimited potential. Enjoy a 7 year Tarion Warranty and impressive quality seen through elevated builder finishes; custom bathroom vanities, upgraded kitchens, luxury vinyl plank flooring, lower level bathroom rough-in, pot lighting as per plan, central air, fully sodded yard & more. Within mins. of CFB Trenton, Presqu'ile Provincial Park, Millenium Trail, Lake Ontario, Beaches, PEC, Elementary & High Schools plus access to Highway 401 making commuting to cities like Toronto or Kingston is a breeze. Visit the model townhouse at 11 Ambrosia Way to experience the difference of Applewood Meadows- a development committed to enhancing new build quality & providing exceptional client service. **** EXTRAS **** Images are for rendering purposes only. All information is subject to change without notice. (id:28587)
RE/MAX Hallmark First Group Realty Ltd.
127 Royal Gala Drive
Brighton, Ontario
A beautifully designed, low maintenance semi-detached bungalow located in Applewood Meadows! To be built, this 1353 sqft design is a beautiful blend of modern finishes and functional living space. Offering bright, open concept living, easy access to area walking trails and a 2025 closing. The functional kitchen w/ centre island & quartz countertops overlooks the dinette and family room with walkout to the rear deck. The primary suite features a walk-in closet & 5pc. ensuite while a 4pc. bath, 2nd bedroom, main floor laundry & inside access to the 1-car garage add to the convenience of main floor living. A full unfinished basement offers unlimited potential. Enjoy a 7 year Tarion Warranty and impressive quality seen through elevated builder finishes; custom bathroom vanities, upgraded kitchens, luxury vinyl plank flooring, lower level bathroom rough-in, pot lighting as per plan, central air, fully sodded yard & more. Within mins. of CFB Trenton, Presqu'ile Provincial Park, Millenium Trail, Lake Ontario, Beaches, PEC, Elementary & High Schools plus access to Highway 401 making commuting to cities like Toronto or Kingston is a breeze. Visit the model townhouse at 11 Ambrosia Way to experience the difference of Applewood Meadows- a development committed to enhancing new build quality & providing exceptional client service. **** EXTRAS **** Images are for rendering purposes only. All information is subject to change without notice. (id:28587)
RE/MAX Hallmark First Group Realty Ltd.
511 Montrose Road
Quinte West, Ontario
Imagine living on a quiet road in a friendly community on a large lot with a deep backyardoverlooking woods. This 3-bedroom 2-bathroom home could make your dream a reality. With a largeeat-in kitchen great for entertaining, a living room with lots of room for family and friends, a family room in the basement great for kids and hanging out, and even a wrap-around porch and a large screened-in porch perfect for summer barbecues and get-togethers, this home truly has everythingy our family could need. Add to that a garage, paved driveway, plug for an EV charger already installed and nearly new roof and furnace. Situated in the sought-after Country Club Village, a short drive to Belleville or Trenton, close to ATV trails and a conservation area, this house truly checks all the boxes. Dont miss the opportunity to make this wonderful home yours. **** EXTRAS **** Full legal description: PT LT 24 CON 1 SIDNEY PT 64 21R1141; QUINTE WEST; COUNTY OF HASTINGS. (id:28587)
Harvey Kalles Real Estate Ltd.
99 Wims Way
Belleville, Ontario
Calling all families! We are excited to offer this brand new built freehold two-storey brick townhome with 2000 sq ft by award winning Staikos Homes. Designed with families in mind. We set out to create a townhome that gives families the space they need. Purchasing a townhome should not mean having to give up space. This new design has a main floor with wide open space, and offers enough space for comfortable living. Upstairs we have included three oversized bedrooms. This includes the spacious primary suite with a large ensuite and walk-in closet. The layout also includes one of the most popular items, the second floor laundry room. Located in the south after community Canniff Mill Estates. Canniff Mill Park located in the center of the community. Thurlow Dog Park located on the outside of the Community on the south end. Nature walking trail alongside the Moira River located at the east end of the community. Minutes to shopping, restaurants, golf courses, grocery stores & the 401. Some photos are samples of Staikos homes and virtually staged photos. Buyer can choose all their own interior finishes. Paved driveway, walkway, back deck and rear lot line privacy fence to be completed by the builder. (id:28587)
Exit Realty Group
Unit 2b - 17 Queen Street
Cobourg, Ontario
Prestigious Office In The Heart of Cobourg! The Building Also Occupies A Dental Office (Upper Floor) And Accounting Firm (Lower Floor). Unit 2B (Upper Floor) Is 994 sq. ft. Gross Rent Is $1,764.01 Plus H.S.T. All Utilities Are Included In The Gross Rent (Heat, Hydro, A/C and T.M.I.). Plus Ample Parking Included. (id:28587)
Royal Heritage Realty Ltd.
0 Detlor Road
Bancroft, Ontario
Spectacular Property with a Million Dollar View!Experience the rare opportunity on L'Amable Creek, where you'll own both sides of the creek. This 118-acre gem features approximately 30 acres of cleared farm fields with fencing, perfect for agricultural use or simply enjoying the serene countryside. Explore the mixed hardwood bush, relax beside your choice of two ponds, and take in the beauty of this unique property. Continue with the Forest Management Program and enjoy the lower taxes. This is an opportunity that doesn't come often!"" (id:28587)
Century 21 Granite Realty Group Inc.
13 Otonabee Street
Belleville, Ontario
This beautiful two-storey townhome is currently under construction, conveniently located just North of the 401 in Belleville. The main floor features a cozy living room, dining area, and a spacious kitchen. On the second floor you'll find a bright primary suite with large walk-in closet and ensuite, 2 secondary bedrooms, a 4 piece main bath as well as the convenient laundry closet. This home is completed with an unfinished basement with basement bathroom rough in and an attached single garage. (id:28587)
Royal LePage Proalliance Realty
534 - 22 Leader Lane
Toronto, Ontario
Welcome to 22 Leader Lane! This luxurious condo is set in the historic King Edward Hotel in Old Toronto. Suite 534 features soaring ceilings, tall cabinetry, high-end appliances, primary bedroom with a large closet, a den, an updated bathroom, living room with built-in cabinets/shelves and a Juliette balcony overlooking King Street. Rated a Walker's and Rider's Paradise, you are minutes away from the financial district, U of T, TMU, or any Downtown shopping and dining. Residents can also access any amenities that the hotel offers. This unit is available furnished which makes it completely turn-key. Updates include: new heat pump - 2022, freshly painted - 2024, new cooktop- 2023. Absolutely nothing to do but move in and enjoy! (id:28587)
Royal LePage Frank Real Estate
20 Pebble Beach Drive
Cobourg, Ontario
Welcome to this charming 3-level side-split home, perfectly nestled in Cobourg's sought-after West End and the exclusive Pebble Beach enclave. Offering stunning views of Lake Ontario from your front windows without the waterfront price tag. This home features 3 spacious bedrooms and 2 bathrooms on the upper level. The lower level family room, complete with a cozy gas fireplace and walk-out to the backyard deck, is ideal for relaxation or entertaining. Enjoy the convenience of direct garage access and no sidewalk, allowing for ample parking. With original hardwood floors throughout and steps from the lake, this home offers the perfect blend of classic charm and unbeatable location. (id:28587)
Exp Realty
6089 First Lake Road
South Frontenac, Ontario
Enjoy the peacefulness of rural life but within minutes of shopping and amenities! This fantastic bungalow is located just north of Kingston and awaits you and your family! Featuring 2 beds, 2 baths, large bright windows, neutral palette, double car garage with man-door, main level laundry and TONS of development potential in the basement, you will be able to make this lovely home your own! The primary bedroom is the perfect size with its own 3-piece ensuite and large walk-in closet. Built in 2011, it still has that new feeling! Excellent well producing over 5gpm - all on a 2.16 acre lot that has an amazing 24x8 foot deck to admire the countryside! Close to the village of Verona, you will have all the amenities you need for country living! Come and take a peek at a home that you will love to live in for years to come! (id:28587)
RE/MAX Finest Realty Inc.
0 Concession 3 Road
Minden Hills, Ontario
Amazing opportunity to build a Northern getaway on over 1.32 ACRES OF VACANT LAND WITH WATERFRONT ON GULL RIVER. This great piece of the rugged Haliburton Highlands is perfect for adventurous people looking for the ultimate in privacy. Great natural shoreline with dock already in place. Great swimming. Access is along a very rugged township road allowance. Property Is Accessible By 4x4 Only. 4WD or ATV only. Many Lakes In The Area. Easily upgraded. Excellent Mix of Mixed Bush, Hardwood and Soft Wood. Access To Property Is Along A Seasonal Road. PROPERTY POTENTIAL FOR YEAR ROUND HOME , RETREAT OR EXCELLENT HUNTING CAMP. Check Minden Hills Township for building possibilities. 15 mins to Norland/Minden. 2 hrs from GTA. **** EXTRAS **** Only a short drive to Moore Lake boat launch (id:28587)
RE/MAX Jazz Inc.
1348 Princess Street
Kingston, Ontario
Excellent Investment Opportunity! This triplex includes three spacious and bright units all with 2-bedrooms and 1 full bathroom, updated flooring throughout and laundry in each unit. Other updates include a new asphalt roof in 2021, newer hot water heaters and windows. The double driveway offers parking for 4 cars, along with an attached garage with parking for one. Fully rented out at $4,856 per month (tenants pay for hydro) or an annual gross income of $58,272,with potential for additional and improved income. Centrally located on Princess Street, only steps to local transit and minutes from downtown Kingston, St. Lawrence College, Queens University and also shopping, restaurants and businesses in the west end. (id:28587)
Royal LePage Proalliance Realty
63 Adam & Eve Road
Galway-Cavendish And Harvey, Ontario
Lovely custom finished home within walking distance to the quaint town of Buckhorn. Enjoy all the amenities offered in this picturesque town located in the heart of cottage country. This lovely home sits on a large treed, private country lot and has undergone extensive renovations. Boasting 4 bedrooms, 2 baths, open concept living/kitchen and dining with a walkout to a spacious 2-tiered deck. The kitchen features stainless appliances, quartz counters and a unique live edge eatery. The home flows nicely with lovely wood trim, doors, and flooring throughout and boasts 2,500 sq. ft. of finished living space. The lower level is bright and cheery with a large family room and cozy propane stove and a new sauna. Take advantage of being within walking distance to the marina and the beach and enjoying the Trent Severn Waterway for all that it offers. Double car garage, great curb appeal, a township road complete this fantastic package. (id:28587)
Royal LePage Frank Real Estate
490 County Road 49
Kawartha Lakes, Ontario
An impressive 1700 sqft countryside log home with a double attached garage on 1.1 acres! Embrace rural living being completely surrounded by pasture land, and yet only 5 minutes from Bobcaygeon. This was once the model home for Confederation Log Homes. 5 bedrooms and 2.5 bathrooms, one of them being a powder room ensuite in the master bedroom. The kitchen was tastefully renovated in aprx 2019. Walkout from the dining room to a deck overlooking the expansive backyard, fully fenced for your pets. There is a wood stove in the family room, as well as a forced air propane furnace and heat pump / AC. Partially finished walkout basement with a rec room, bedroom, bathroom, and plenty of extra open space to finish as you would like. Other updates of note: Roof aprx 2023, Attic reinsulated to R60 in 2024, Most windows upgraded in aprx 2016. (id:28587)
Royal LePage Kawartha Lakes Realty Inc.
44 Howe Island Drive
Frontenac Islands, Ontario
Welcome to your waterfront oasis on the shores of the St. Lawrence River and renowned Bateau Channel! This4583 sq ft Garafalo Custom build offers an unparalleled blend of quality, luxury, privacy, and breathtaking views. Situated on over 4 acres of meticulously landscaped grounds, this property boasts a west-facing rear yard perfect for enjoying fun in the sun by the pool or dock until the sky paints a masterpiece with its sunset hues. The excavated channel and turnaround area ensures that even large boats can dock, while the clean shoreline with a stone breakwater adds to the charm of the waterfront experience. Accomplishing this beautifully developed waterfront was no small feat and truly needs to be seen to be appreciated. As you step through the grand entrance of the home, you are greeted by stunning water views across the foyer and great room with bright windows and soaring ceilings. There is also a large eat-in kitchen with custom cabinets and stone counters as well as a main floor primary bedroom which features a large ensuite and walk-in closet, offering convenience and comfort. The 5-pc ensuite is equipped with an over-sized tiled steam shower, perfect for unwinding after a day on the water. With three additional bedrooms, double loft/office space above the garage, and 3.5 bathrooms, there's plenty of space for family and guests. Other highlights include a main floor laundry room for easy single-floor living, stamped concrete patio for low maintenance entertaining, paved driveway, and extensive exterior lighting. The 2+ car attached insulated garage features in-floor heating and a 2-pc bathroom, providing ample space for vehicles and storage with double rear door access and ramp. Additionally, the detached garage provides 900 sqft of great workshop and/or storage space with10 door, electricity, water and plumbing roughed-in, and a dedicated holding tank. Don't miss your chance to experience the luxury and serenity of life on the St. Lawrence River! (id:28587)
Gordon's Downsizing & Estate Services Ltd.
10 Grandy Road
Kawartha Lakes, Ontario
Cheaper than Rent !Nestled in the community of Coboconk which is the heart of the Kawarthas is this affordable two bedroom four season home .With some lipstick and love this could be your affordable home ,getaway or investment property.Featuring a large front deck with views of the Lions Park and Waterfront .An additional Bunkie that can be used as a workshop or for overflow guests .Large backyard for family gatherings .Walking distance to all the amenities, grocery stores, restaurants .Lower level does have a walk out to backyard .This could be your opportunity to get into the housing market. Please note some of these photos have been virtually staged. (id:28587)
Royale Town And Country Realty Inc.
107 - 15 Heartwood Drive
Belleville, Ontario
Charming main level condo in Kings Court Building with central location in Belleville close to all amenities. Large master with 4pce ensuite bath and walk-in closet. The Bristol model has den/office with French doors, in suite laundry and additional 2pc bath. Open concept kitchen/dining/living room with beautiful hardwood flooring (no carpets). Building amenities include underground parking and storage lockers, main floor lounge and 2nd floor common room, and access to mailbox within the secure building. (id:28587)
Royal LePage Proalliance Realty
70 Centre Street
Trent Hills, Ontario
Welcome home to 70 Centre St. in vibrant Trent Hills! This charming 1.5 storey home offers a spacious deep lot with incredible perennial gardens, a beautiful outdoor fireplace, gazebo and a workshop perfect for those outdoor projects. Inside you will find a bright and updated kitchen with all stainless steel appliances, main floor laundry, and a convenient new main floor powder room. 70 Centre St boasts a backyard paradise and a home that has been meticulously cared for inside and out! There is space for an office for those who work from home, 2 bright bedrooms as well as a luxurious 5 piece bathroom on the upper level. This home has a steel roof, Central A/C, natural gas heat, all on municipal services and located right in the heart of town. All of the amenities Campbellford has to offer are within walking distance and you can enjoy shopping, music and art festivals, the Trent Severn Waterway System, recreational trails and parks and so much more! (id:28587)
Century 21 United Realty Inc.
8246 Highway 522
Parry Sound, Ontario
Enjoy nature right at your back door in this 2 Bedroom Starter, Downsizing or Retirement Home. Detached garage/workshop. This home is a nature lover's delight and Recreational Paradise. Just a Short Drive to Lakes for Great Fishing and Boating. Close proximity to OFSC Snowmobile Trails & Bike Trails to take advantage of Many Outdoor Activities. 1 hr Southwest of North Bay. Golden Valley and the surrounding areas are home to Moose, White-Tailed Deer, Wild Turkey and many other types of wildlife at your feet. (id:28587)
RE/MAX Jazz Inc.
0 Glen Ridge Road
Marmora And Lake, Ontario
Building Lot with 5 acres and 150 feet of frontage. What a backyard! On a street with other executive style homes and only minutes to shopping in the lovely village of Marmora and Lake. Boat Launch also just minutes away on Crowe River providing access to Crowe Lake. ATV Trails, Walking Trails including a beautiful, serene walking place along the Crowe River from the boat launch to the park at Highway 7. Join a community that really cares. Marmora and Lake is approximately a 2 hour drive from Toronto and a 2.5 hour drive to Ottawa. Belleville or Peterborough are 45 minutes away. This property offers privacy but close to all amenities. Must have an approved appointment to walk the property. **** EXTRAS **** All required studies complete and available on request. Hydro at property line. Survey. (id:28587)
Solid Rock Realty
268 Harmony Road
Belleville, Ontario
Much larger than it looks plus tens of thousands spent on upgrades in this three bedroom 1.5 bath bungalow located 5 mins from the 401 and the sought after Harmony School, walking distance to the Moira River and walking trails. Approximately 1350 square feet open concept spacious kitchen, living room and dining area. Large primary bedroom with double closet and ensuite bath privileges, main floor laundry. Bright country kitchen with pull out pantry drawers. Plus no carpet to be found in this country gem. Lots of storage on the lower level. Upgrades include, but are not limited to, furnace, sump pump with battery backup, air conditioner, metal roof, large south facing deck, HEPA filter, fence, on demand hot water tank. Finally - the backyard is large, private and faces south offering wonderful passive solar. See it today! (id:28587)
Royal LePage Proalliance Realty
4 Otonabee Street
Belleville, Ontario
Welcome to 4 Otonabee Street, this larger two storey townhome features a fabulous kitchen with pantry, oversized island and quality quartz countertops overlooking the bright open living dining area. The second floor includes three spacious bedrooms, two well appointed bathrooms and a convenient laundry closet. The home is completed with a 10 x 10 deck, attached one car garage with inside entry and an unspoiled basement with bathroom rough in. (id:28587)
Royal LePage Proalliance Realty
























