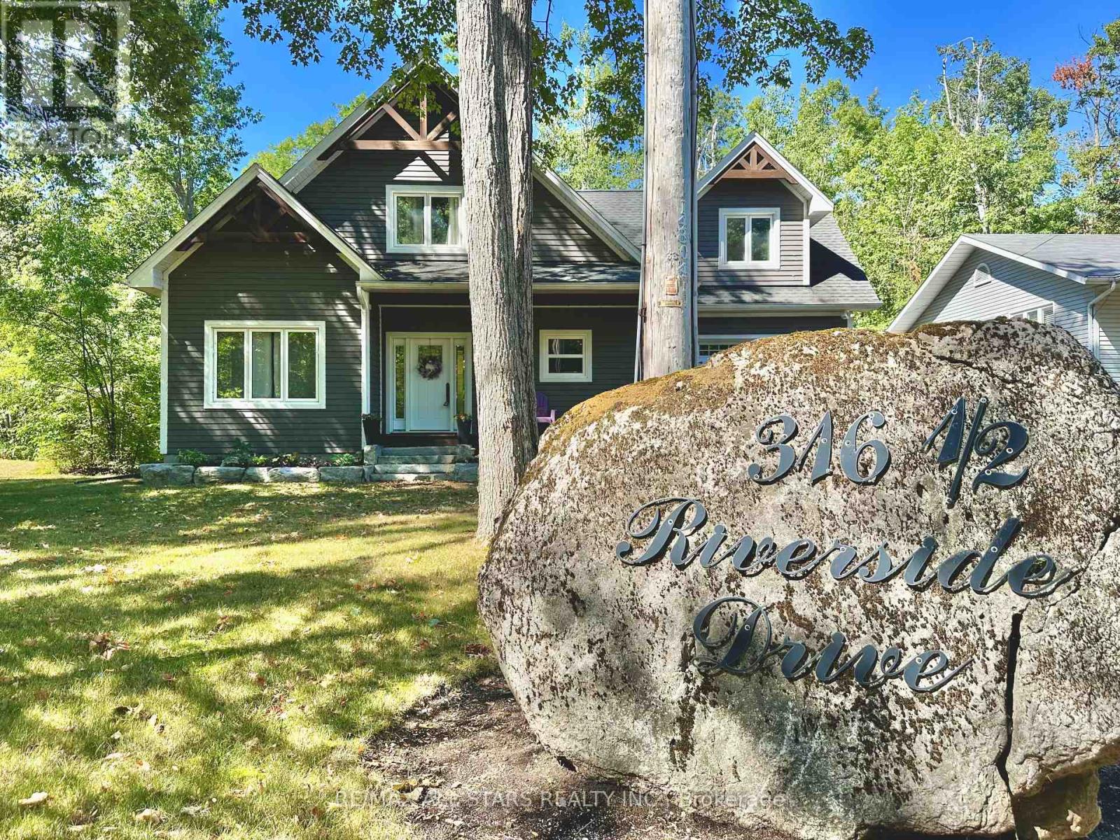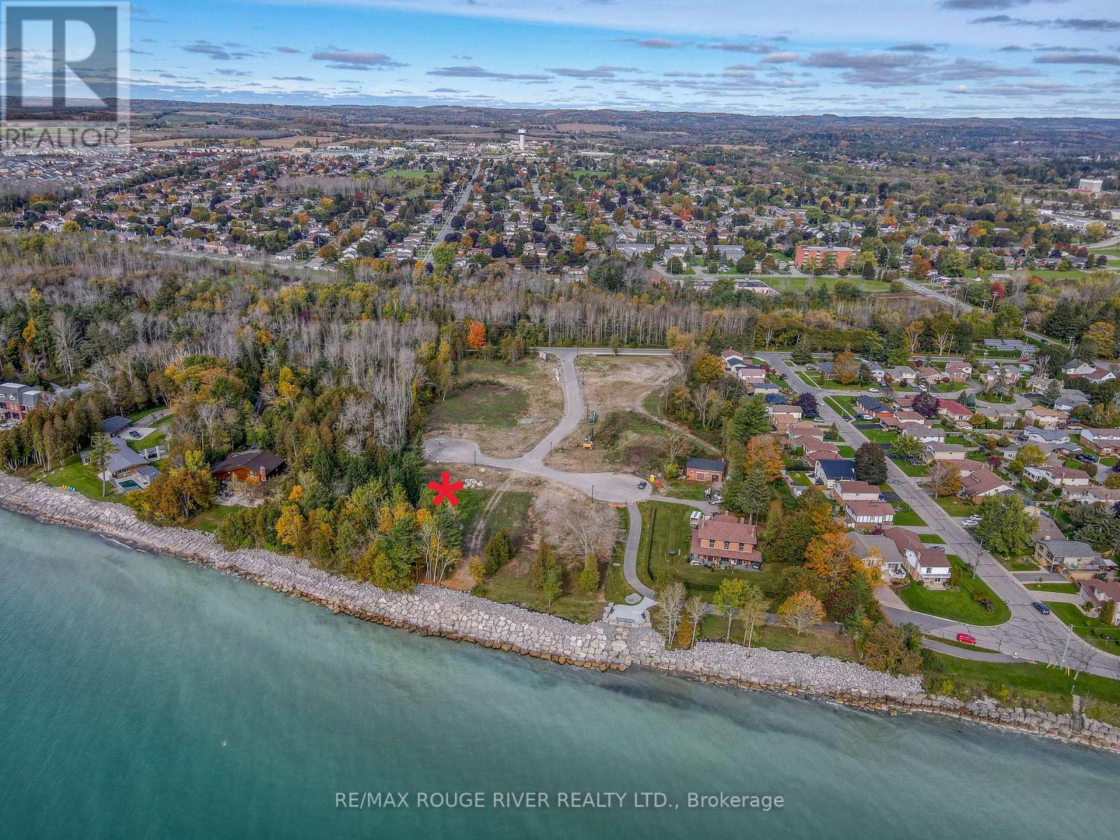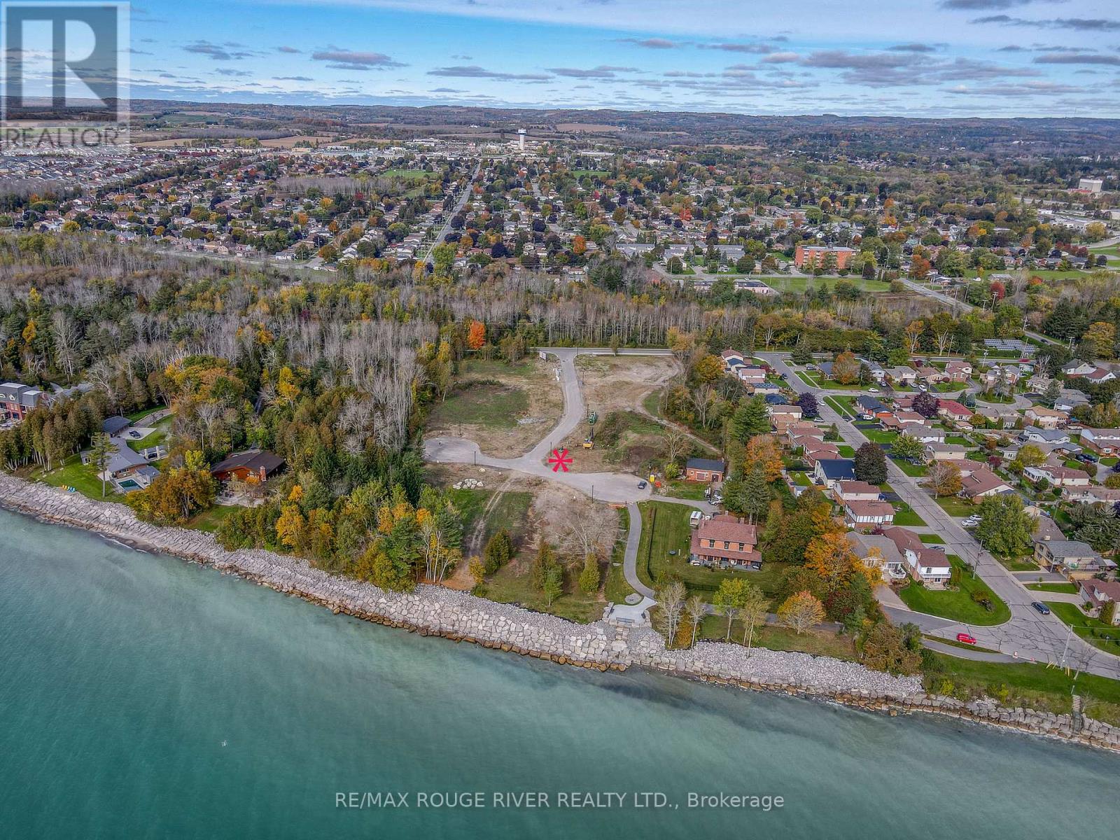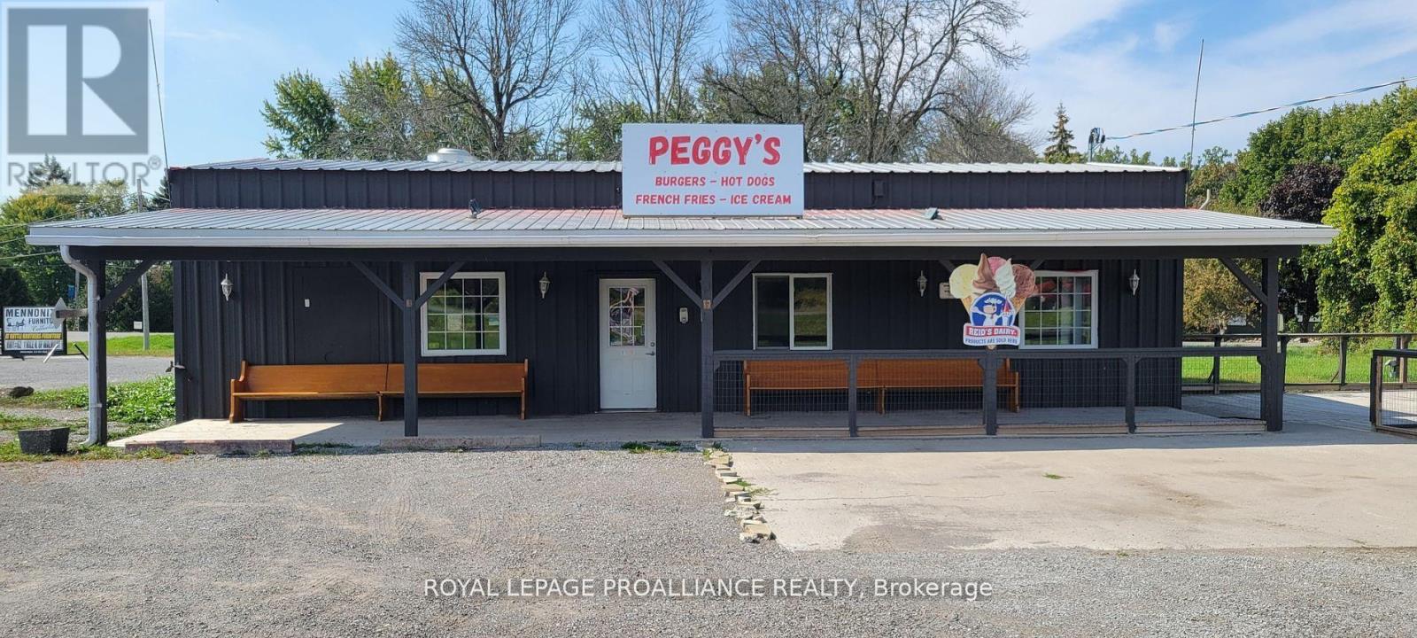316 1/2 Riverside Drive
Kawartha Lakes (Bobcaygeon), Ontario
Nestled on the highly sought-after Riverside Drive in Bobcaygeon, this custom-built home, completed in 2016, offers over 2,300 square feet of luxurious living space. The residence features three spacious bedrooms, three modern washrooms- including an en-suite featuring glass shower & soaker tub. High-end finishes throughout, including engineered wide-plank hickory flooring, solid wood doors, hardwired speakers, and pot lights inside and out. The main floor boasts a stunning open-concept design with 9' ceilings, a chef's kitchen adorned with quartz countertops, soft-close cabinets, and stainless steel slate appliances. Custom built in wall unit featuring propane fireplace. An attached garage adds convenience, while the private backyard, backing onto a serene wooded area, provides a peaceful retreat. Short walking distance to all amenities, including public boat launches, sandy beaches, restaurants, and shopping. (id:28587)
RE/MAX All-Stars Realty Inc.
5387 Sutter Creek Drive
Hamilton Township, Ontario
Welcome to 5387 Sutter Creek Dr. where pride of ownership abounds and no expense has been spared. Every corner of this incredible 2007 Brick home reflects exquisite taste and craftsmanship. Nothing to do but move in and enjoy. If you have been looking for high end finishes, top quality upgrades, in a classic all brick maintenance free bungalow on a premium lot featuring spectacular panoramic lake views, your search is over. This 2+1 bedroom executive home offers approx. 3200 sqft. of finished living space with comfort and style at every turn from the engineered oak flooring and designer tile choices to sparkling light fixtures and sconces. All top quality and simply stunning! Only 20 minutes from Cobourg & 30 minutes from the 407 you will enjoy your drive home through the Northumberland countryside catching glimpses of the lake as you go and then finally past the horses at the bottom of your road. You will feel your stresses drifting away as you approach and then vanish when you see your exclusive & clear lakeview from your stunning front entrance landing. In summer open the windows and enjoy the cooling lake breezes. As fall and winter approaches bask in the warmth of the gorgeous living room fireplace. The furnace may never come on. Whether you are indoors or outdoors enjoy a wonderful view of Rice Lake all year round from any of the various vantage points. Relax and meditate by the fish pond or gather friends and family around the Fire pit. The den can be converted back to provide a 3rd main floor bedroom. The spacious two car garage, which currently serves as an awesome man cave, offers tons of storage space while the California style doors offer an impressive touch of style and natural light. Nothing has been overlooked. Even the roof is the best there is. Your investment is protected with Aluminum Interlock Slates that come with a 50 year warranty. Come and experience this incredible opportunity. Please see the Virtual tour for more photos! (id:28587)
Royal LePage Frank Real Estate
3 Short Street
Prince Edward County (Picton), Ontario
GET INTO THE HOUSING MARKET - YOU CAN GET A MORTGAGE ON THIS SOLID AND SWEET PICTON HOME! This 1890-built 1 and 3/4 -storey home is in the heart of beautiful Picton, Prince Edward County. Off the busy Main Street, but walkable to everything! Walk to the grocery store, shops, restaurants and more! This sweet home is ready for your touch and vision! Enjoy the private, shaded, patio-like rear yard, private parking and excellent location. This home is ready for financing - working gas furnace and back up electric heater upstairs, full kitchen, laundry hookups, owned hot water tank, 100-amp breaker panel, metal roof, vinyl replacement windows, and vinyl siding make the home maintenance-free on the exterior! Bring this home into 2024 with your style! Great starter or investment! **** EXTRAS **** Driveway is shared (side-by-side) but the majority of the laneway is on this property - can easily park a large vehicle! (id:28587)
Century 21 Lanthorn Real Estate Ltd.
437 Nottingham Crescent
Oshawa (Eastdale), Ontario
Do not miss this amazing opportunity to own a 4+1 bedroom, 3 bath detached all brick home in a great family neighbourhood in the Eastdale community. The newly updated kitchen offers direct access to a private yard. Enjoy a cozy living room with a gas fireplace and hardwood floor. Large office/sitting area with separate dining room is perfect for entertaining. 4 generous bedrooms await you upstairs. Master features 4 pc. ensuite and walk in closet. Partially finished basement offers additional bedroom making it an ideal layout for a growing family. **** EXTRAS **** This home is close to all amenities, shopping ,provides easy access to 401 and located within walking distance to the local park (id:28587)
Royal LePage Frank Real Estate
535 Beechwood Road
Greater Napanee, Ontario
Welcome to your dream home! Nestled on 15 acres of serene countryside, this charming 1.5 story residence offers the perfect blend of tranquility and convenience. The main level boasts a cozy living room, a well-appointed kitchen, a spacious bedroom, and a full bath. Upstairs, you'll find a private retreat featuring the primary bedroom, a luxurious full bath with a jacuzzi tub, and a versatile family room area with a lovely Juliette balcony, perfect for relaxation or entertainment. The lower level offers a generous rec room, a spacious laundry room, and ample space ready for your finishing touches. Outside, enjoy the beautiful gazebo and peaceful pond, adding to the property's charm. A detached 2-car garage provides additional convenience and storage. Located just minutes from town, you'll have easy access to shopping, restaurants, and more. Plus, the proximity to the 401 makes commuting a breeze. Don't miss out on this unique opportunity to enjoy the best of both worlds - peaceful country living with all the amenities you need close by. Schedule your viewing today! (id:28587)
Mccaffrey Realty Inc.
4291 Old Hwy 2
Belleville, Ontario
Charming 2 storey home that blends timeless elegance with modern comfort. Nestled on just over 15 pristine acres of manicured lawns and mature trees, this private sanctuary is more than a home, it's an experience. Lots of driveway space and an attached 2 car garage offers convenience while maintaining the home's aesthetic. Outdoor gatherings become unforgettable events on the expansive deck, with a gazebo and a woodfired pizza oven. The welcoming foyer offers warmth and love that has been meticulously infused into every corner. The bright, eat-in kitchen features modern updates that blend seamlessly with timeless touches. Step out through the side door onto the deck to the natural beauty of your surroundings. An elegant dining room, provides a seamless flow into the cozy living room with built-in bookshelves and an electric fireplace. A generously sized laundry room, with garage entrance and a well placed 2pc bath completes this level. Ascending the classic wooden staircase, you'll discover two bright and airy bedrooms, each offering a tranquil escape. The shared 4pc bathroom serves these rooms with elegance and functionality. The Primary bedroom features a great sized walk-in closet and a 3pc ensuite, both enhanced by heated granite tile floors for added comfort. An unfinished basement, where boundless storage options and a perfectly situated cold room await your creative touch. Outside, the property unfolds further with an updated 24'x40' insulated rustic barn that doubles as an ideal woodworking shop or more garage space. A delightful, fully functioning cottage that overlooks a tranquil stream meandering through the land. This quaint retreat could serve as a writer's studio, guest house, or a serene spot for personal reflection. Every corner of this home, barn, cottage, and the idyllic surrounding property tells a story., a cherished haven for its original owners, who have created unforgettable memories here. Now it's your turn to write the next chapter! (id:28587)
Mccaffrey Realty Inc.
619 Cedar Shore Trail
Cobourg, Ontario
619 Cedar Shore Trail is a wonderful building lot sited in the prestigious lakeside neighborhood of ""Cedar Shore"". Located At The Western Boundary Of The Town Of Cobourg, On The Picturesque, North Shore Of Lake Ontario; The site is A Short Drive To Cobourg's Renowned Waterfront With: The Majestic Victoria Park, Marina, Sandy Beach & Boardwalk. If You're Searching For A Unique Lot To Build Your ""Dream Home"", 619 Cedar Shore Drive Is For You. (id:28587)
RE/MAX Lakeshore Realty Inc.
598 Osler Court
Cobourg, Ontario
598 Osler Court is a wonderful building lot sited in the prestigious lakeside neighborhood of ""Cedar Shore"". Located At The Western Boundary Of The Town Of Cobourg, On The Picturesque, North Shore Of Lake Ontario; The site is A Short Drive To Cobourg's Renowned Waterfront With: The Majestic Victoria Park, Marina, Sandy Beach & Boardwalk. If You're Searching For A Unique Lot To Build Your ""Dream Home"", 598 Osler Court Is For You. (id:28587)
RE/MAX Lakeshore Realty Inc.
20261 Loyalist Parkway
Prince Edward County (Ameliasburgh), Ontario
Having Highway Commercial zoning the possibilities include, motel, gas station, grocery store, RV sales, and Service Centre, to name a few. Recently operating as a restaurant the sale includes all equipment currently on the premises and signage. It is ready to go for a quick startup. There is also a 30' X 20' fenced off patio area. Bothe the patio and indoor area have been licensed by the LCBO in the past. For the right business there is year round clientele. Located at the western entrance to Prince Edward County, this is a high traffic area, with a very strong tourism season. There is a year round population to support a four seasons business, but the area really flourishes with the cottagers and campers in the various campsites and provincial parks in the area. (id:28587)
Royal LePage Proalliance Realty
611 Callaghan Road
Tyendinaga, Ontario
Investors, contractors, renovators, land developers, here is 98 acres of potential with a handyman special in need of updating. Pick your usage. Potential for severances. Located on the Corner with two large hard top road frontages. This property is located between Belleville and Kingston on the north side of the 401 corridor. There is plenty of wildlife(turkeys and white tails) enjoying the property. **** EXTRAS **** none (id:28587)
Century 21 Lanthorn Real Estate Ltd.
1281 Greenwood Park Drive
Kingston (Kingston East (Incl Barret Crt)), Ontario
Welcome home to this stunning 2650 sq ft Madison Model Tamarack built home on the highly desirable Greenwood Park. Step into the main floor to find hardwood flooring throughout & large windows drawing in an abundance of natural light, a dining space that could be used as an office/den, inside entry to the double garage & a 2pc bathroom. The beautiful open concept kitchen with built-in appliances (Bosch dishwasher & wall mount oven new in 2024), granite countertops, a large kitchen island connected to the massive living room with a gas fireplace, finished off with a sliding glass door to the elevated deck with pergola overlooking the fully fenced backyard, Greenwood Park trail & Butternut Creek. The upstairs hosts 3 large bedrooms, 2nd floor laundry (Bluetooth enabled washer & dryer - the washer can both wash & dry - new in 2024), a 4pc main bath, & finally the primary bedroom offering a walk-in closet & a 5pc ensuite with his & hers sinks, soaker tub & tiled shower. The fully finished basement has a large rec room, an additional 3pc bath with ceramic tile flooring, a den, utility room & ample storage. This ideal family home equipped with HRV, central air, central vacuum, on-demand hot water & water softener is located just a few minutes from CFB Kingston, multiple schools & playgrounds, the 401 Highway, as well as all your desired east end amenities. (id:28587)
Royal LePage Proalliance Realty
28 Fairmeadow Place
Whitby (Blue Grass Meadows), Ontario
Legal one-bedroom basement apartment conveniently located close to Hwy 401, transit and amenities. Separate entrance to the apartment opens into the foyer with tile flooring and a closet. Good-sized kitchen with plenty of cupboard space, a stylish backsplash, pot lighting, and laminate flooring. Kitchen overlooks the living room featuring a gas fireplace, ideal for chilly days and a warm ambience. Bedroom with double closet, laminate flooring and a 4 pc ensuite with a generously sized vanity for bathroom storage. One car parking and utilities included. (id:28587)
RE/MAX Jazz Inc.












