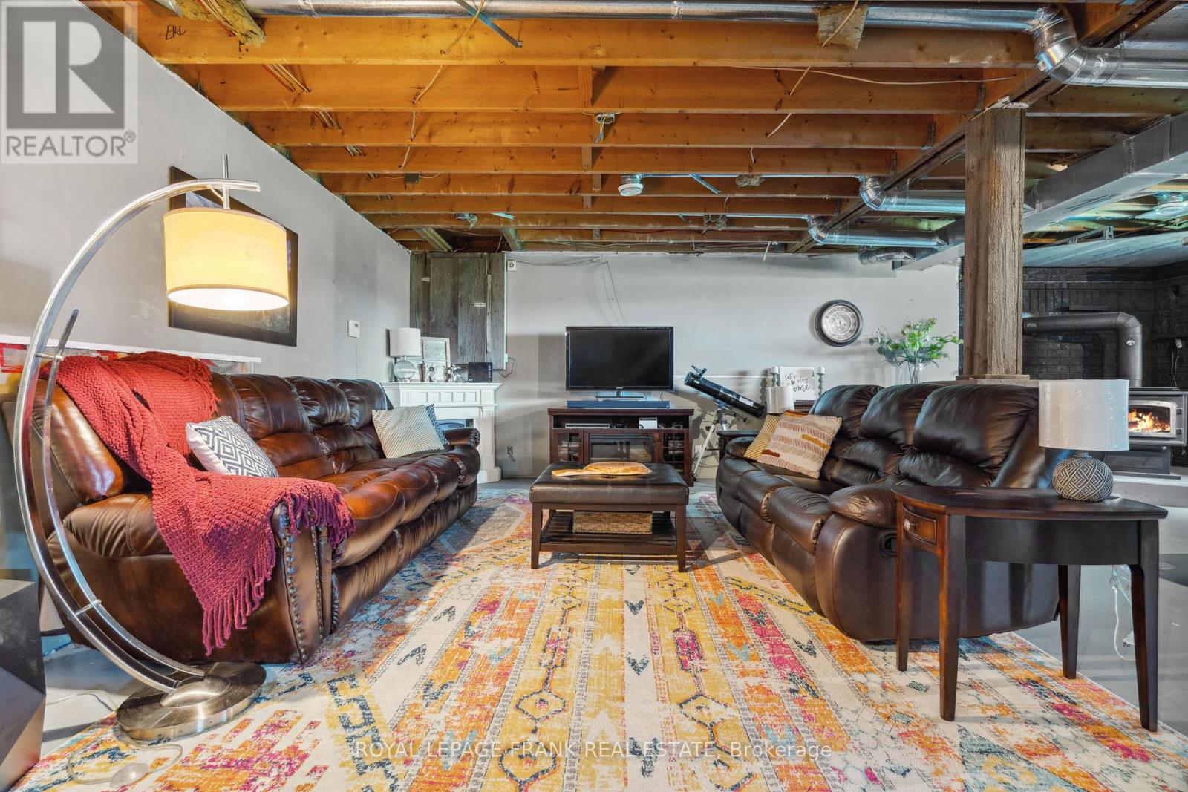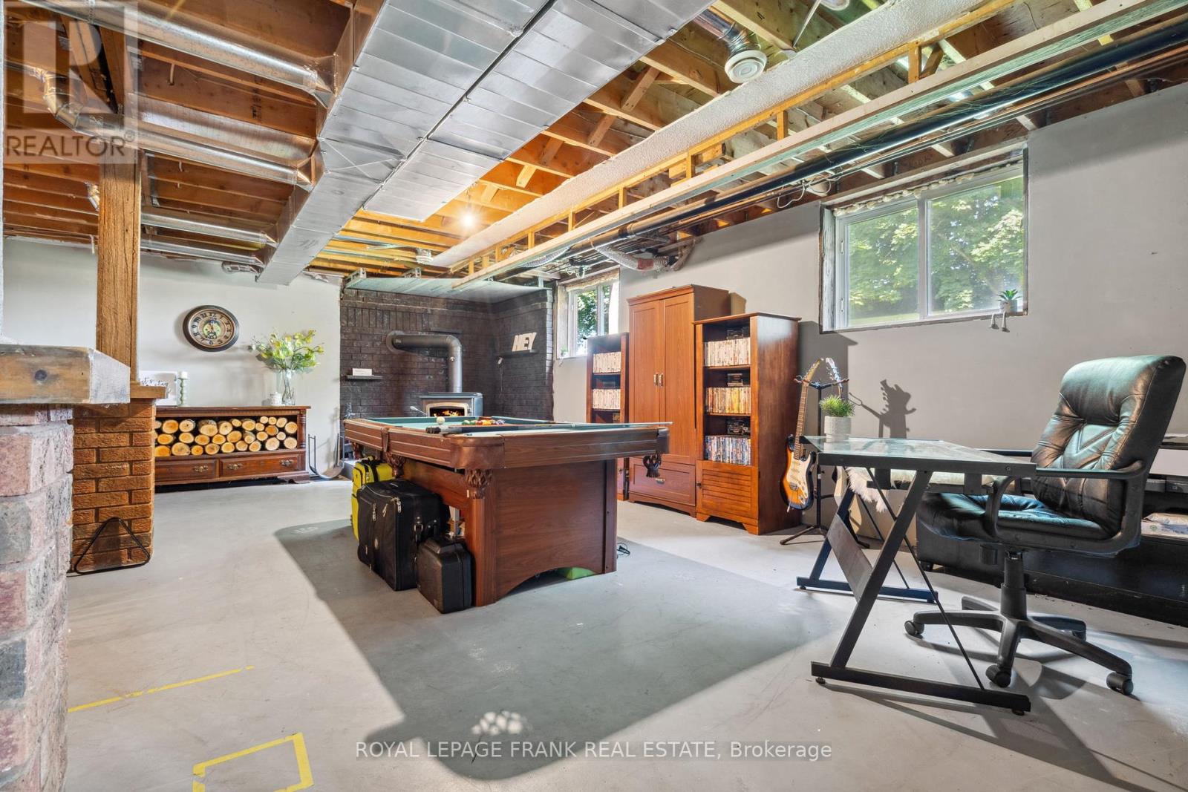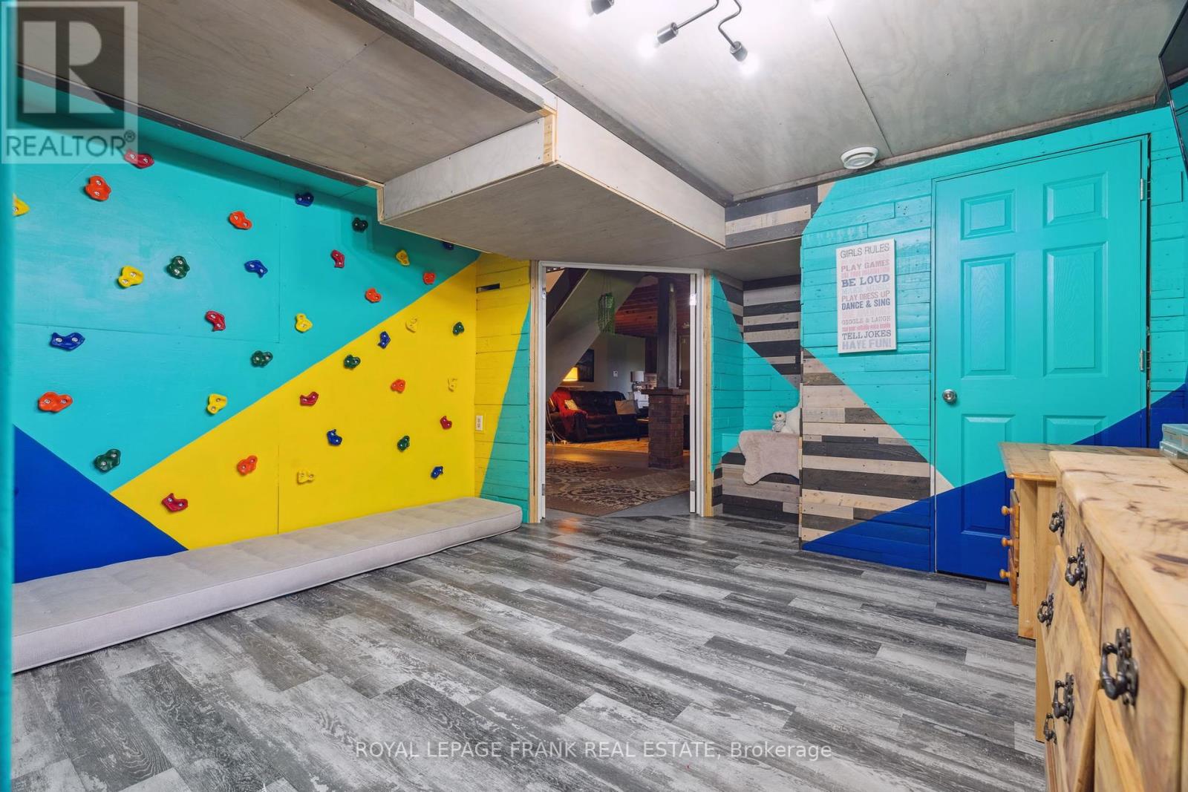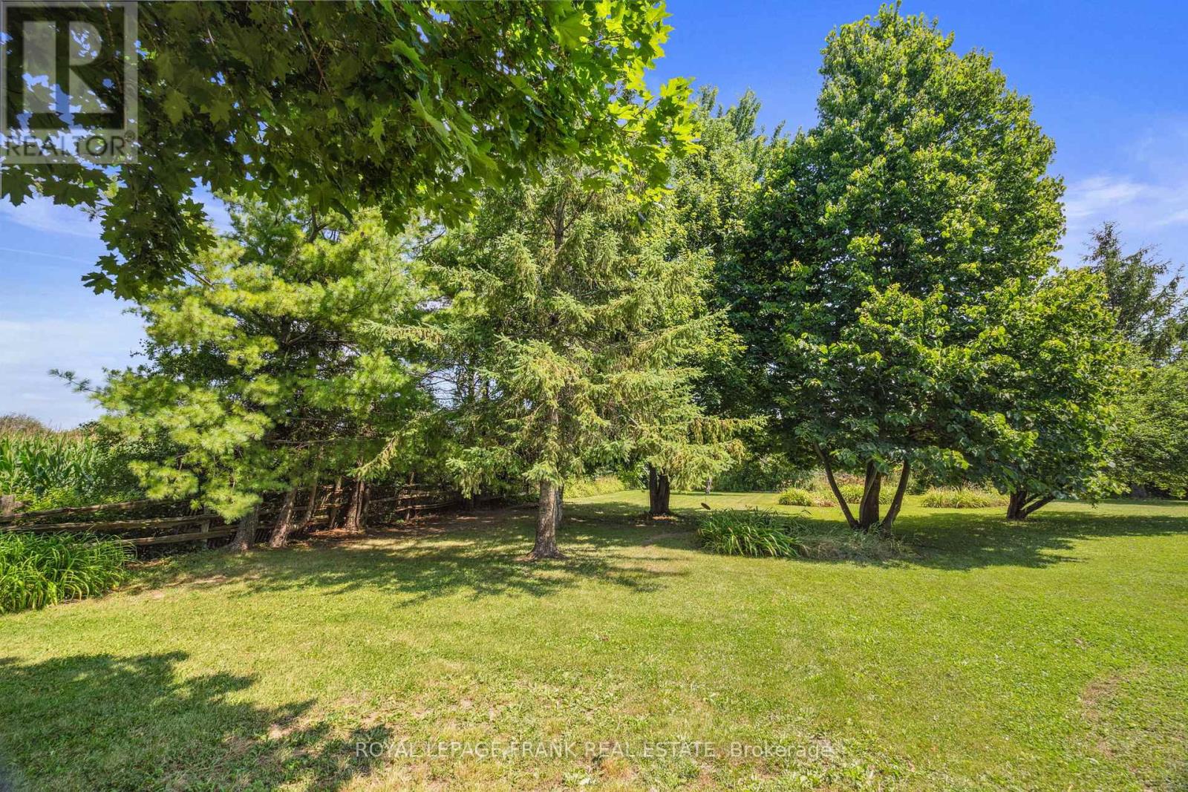B1695 Highway 48 E Brock, Ontario L0K 1A0
$775,000
Welcome home! The perfect blend of rural charm and accessibility to local amenities awaits with this beautifully maintained and tastefully updated 3+1 bedroom 2 bath ranch style bungalow, complete with cathedral ceilings in the living room, open concept kitchen and eating area perfect for family gatherings and entertaining guests. Walkout to a private back deck that extends your living space or entertainment needs. Spacious basement features large rec room, additional bedroom, exercise room and newly installed WETT certified woodstove with cement padding and certified ceiling block. Attached 1.5 car garage adds extra storage and parking. All this, nestled well back from the road on a stunning 1.36 acre oasis complete with pond, fire pit, and plenty of privacy. Enjoy your morning coffee and watch the abundance of wildlife that visits right from your front porch. Located just 10 min from Beaverton, Lake Simcoe and an easy commute to the GTA. Dont miss this incredible opportunity! **** EXTRAS **** see attached feature sheet for property improvements and information. (id:28587)
Property Details
| MLS® Number | N10440773 |
| Property Type | Single Family |
| Community Name | Beaverton |
| Amenities Near By | Beach, Marina |
| Parking Space Total | 11 |
| Structure | Workshop |
Building
| Bathroom Total | 2 |
| Bedrooms Above Ground | 3 |
| Bedrooms Below Ground | 1 |
| Bedrooms Total | 4 |
| Appliances | Dishwasher, Dryer, Refrigerator, Stove, Washer |
| Architectural Style | Bungalow |
| Basement Development | Partially Finished |
| Basement Type | N/a (partially Finished) |
| Construction Style Attachment | Detached |
| Cooling Type | Central Air Conditioning |
| Exterior Finish | Brick |
| Fireplace Present | Yes |
| Half Bath Total | 1 |
| Heating Fuel | Propane |
| Heating Type | Forced Air |
| Stories Total | 1 |
| Size Interior | 1,500 - 2,000 Ft2 |
| Type | House |
Parking
| Attached Garage |
Land
| Acreage | No |
| Land Amenities | Beach, Marina |
| Sewer | Septic System |
| Size Depth | 279 Ft |
| Size Frontage | 220 Ft |
| Size Irregular | 220 X 279 Ft |
| Size Total Text | 220 X 279 Ft|1/2 - 1.99 Acres |
| Surface Water | Lake/pond |
Rooms
| Level | Type | Length | Width | Dimensions |
|---|---|---|---|---|
| Basement | Recreational, Games Room | 9.27 m | 7.99 m | 9.27 m x 7.99 m |
| Basement | Bedroom 4 | 5.57 m | 3.95 m | 5.57 m x 3.95 m |
| Basement | Exercise Room | 6.19 m | 3.96 m | 6.19 m x 3.96 m |
| Ground Level | Kitchen | 2.99 m | 3.97 m | 2.99 m x 3.97 m |
| Ground Level | Dining Room | 3.73 m | 3.98 m | 3.73 m x 3.98 m |
| Ground Level | Living Room | 6.65 m | 3.93 m | 6.65 m x 3.93 m |
| Ground Level | Primary Bedroom | 4.58 m | 3.92 m | 4.58 m x 3.92 m |
| Ground Level | Bedroom 2 | 3.22 m | 3.93 m | 3.22 m x 3.93 m |
| Ground Level | Bedroom 3 | 3.15 m | 3.97 m | 3.15 m x 3.97 m |
| Ground Level | Laundry Room | 2.68 m | 2.98 m | 2.68 m x 2.98 m |
https://www.realtor.ca/real-estate/27673892/b1695-highway-48-e-brock-beaverton-beaverton
Contact Us
Contact us for more information
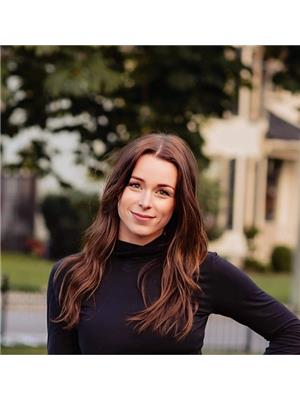
Jessica Lyall
Salesperson
(705) 341-8360
https//www.facebook.com/LyallDoswellRealEstate
268 Queen Street
Port Perry, Ontario L9L 1B9
(905) 985-9898
(905) 985-2574
www.royallepagefrank.com/
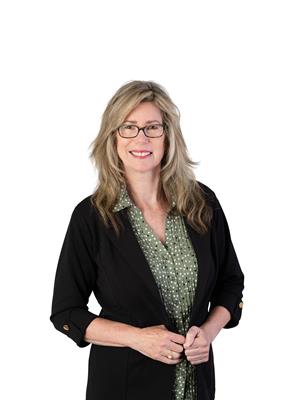
Cathie Jefferis
Salesperson
https//www.linkedin.com/in/cathie-lyall-40b8ab32/
268 Queen Street
Port Perry, Ontario L9L 1B9
(905) 985-9898
(905) 985-2574
www.royallepagefrank.com/























