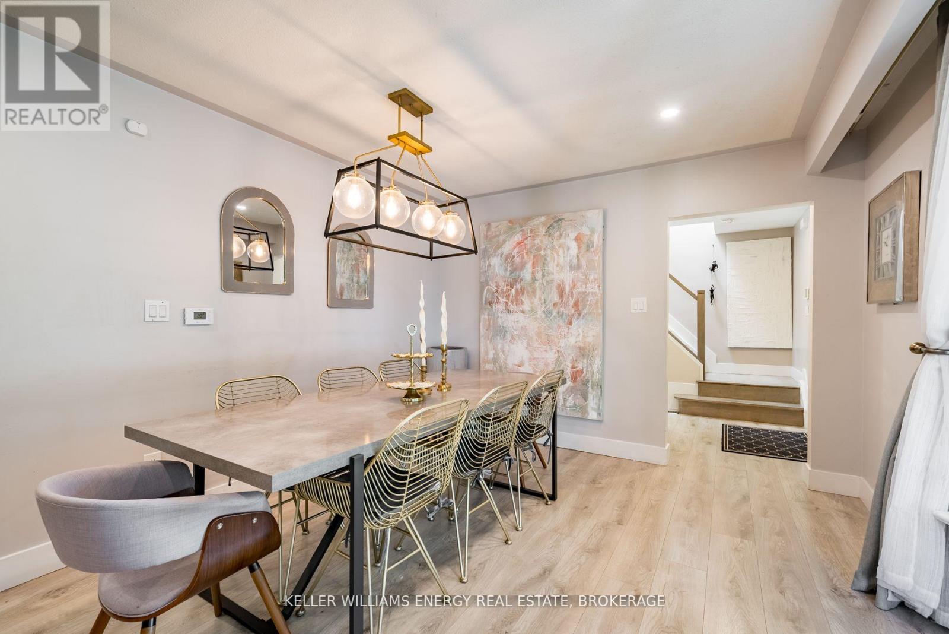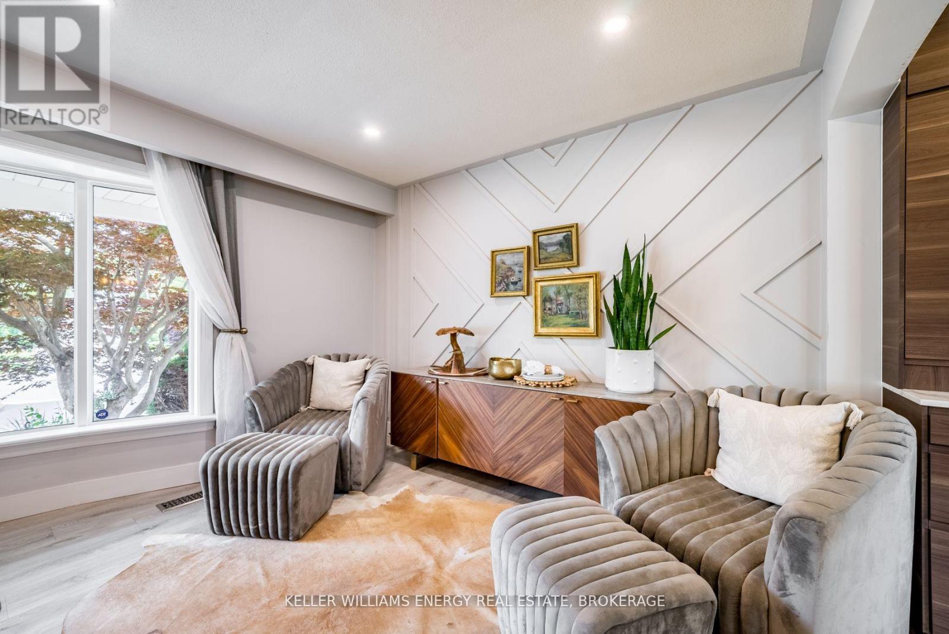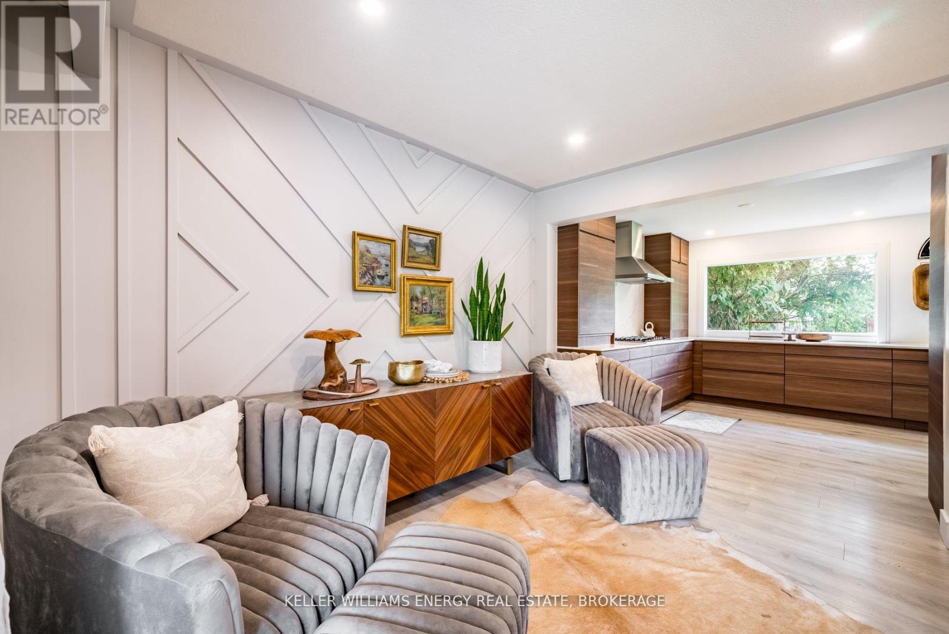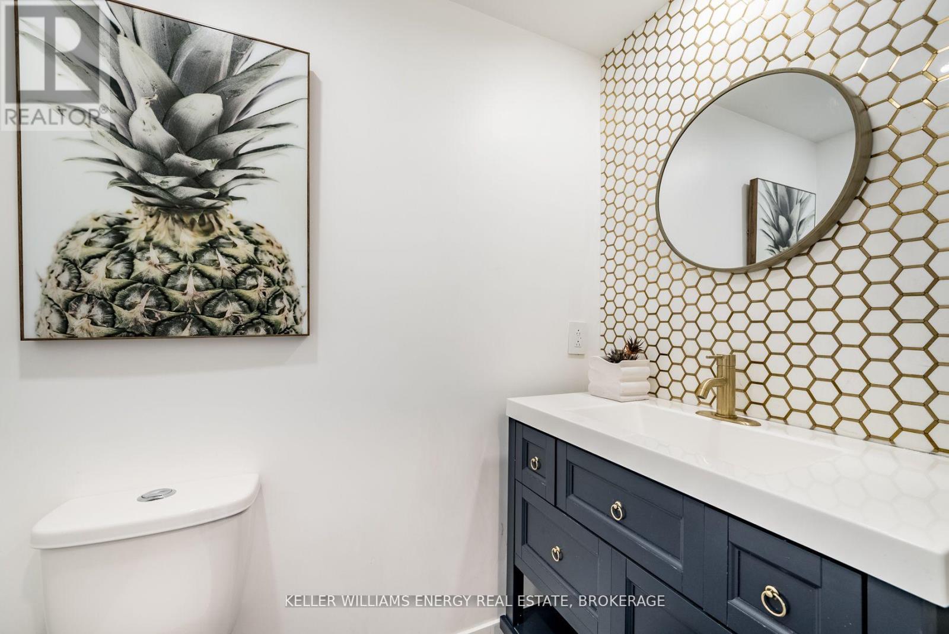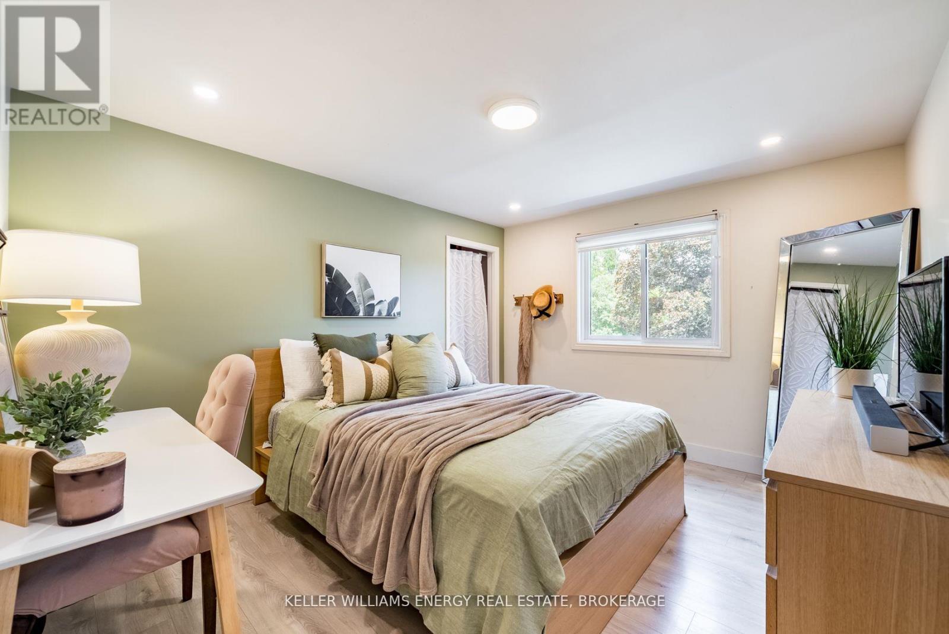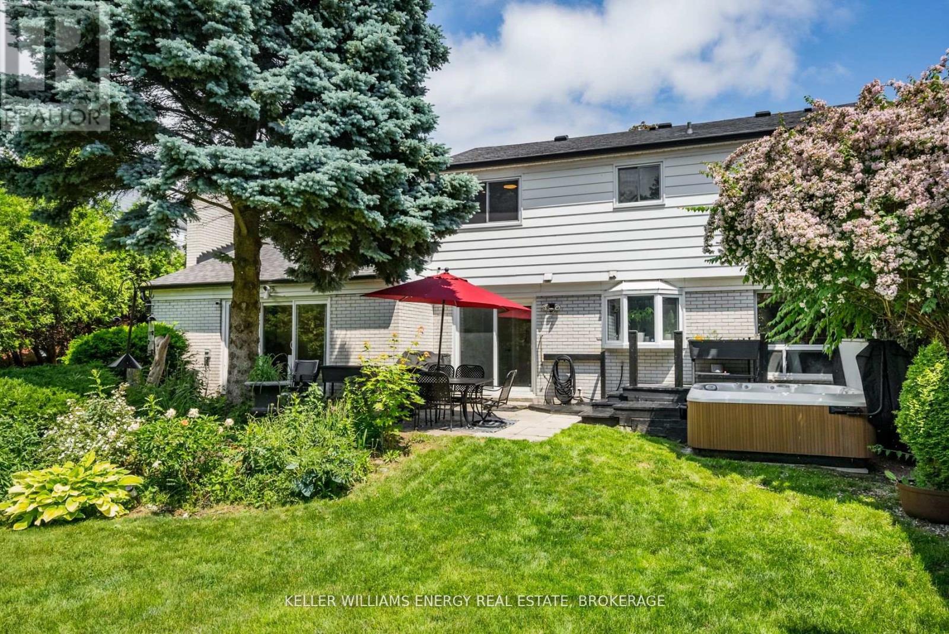996 Oshawa Boulevard N Oshawa (Centennial), Ontario L1G 5V8
$999,900
Welcome to Your Dream Home in Beau Valley North Oshawa's Premier Neighbourhood! Discover unparalleled comfort and modern elegance in this fully updated home, nestled on a serene, private lot. Featuring a grand circular driveway with space for up to 9 vehicles and a double-car garage, this property is both practical and inviting. Step inside to a home where every detail has been carefully curated. The open-concept layout showcases industrial laminate flooring throughout (2020), enhanced by new pot lights (2022) and contemporary finishes. Enjoy the convenience of new windows and doors (2018), a new roof installed in 2020, and an advanced in-ground sprinkler system that keeps your lawn lush and green. The state-of-the-art monitored security system, equipped with 8 cameras and comprehensive monitoring for fire and carbon dioxide, ensures your home is secure and safe. The heart of the home is a stunning dining area bathed in natural light from large windows. This space flows seamlessly into a modern kitchen equipped with professional series appliances (2020) and Corian countertops. Step outside to your fully fenced yard through the kitchens walk-out, perfect for entertaining or relaxing. The cozy living room features an additional walk-out and a gas fireplace, adding warmth and charm to the space. Upstairs, the primary bedroom offers a luxurious 4-piece ensuite and a walk-in closet, alongside two additional well-sized bedrooms. The lower level, renovated in 2021, boasts a versatile rec room and gym area that can easily be transformed into a fourth bedroom or office, catering to your evolving needs. With its blend of modern updates and endless possibilities, this home is truly a canvas for your ideal lifestyle. Don't miss the opportunity to make it yours! **** EXTRAS **** New - Hot water heater 2013 (id:28587)
Open House
This property has open houses!
2:00 pm
Ends at:4:00 pm
Property Details
| MLS® Number | E9353001 |
| Property Type | Single Family |
| Community Name | Centennial |
| AmenitiesNearBy | Hospital, Park, Public Transit, Schools |
| ParkingSpaceTotal | 11 |
| Structure | Shed |
Building
| BathroomTotal | 3 |
| BedroomsAboveGround | 3 |
| BedroomsBelowGround | 1 |
| BedroomsTotal | 4 |
| Appliances | Hot Tub |
| BasementDevelopment | Finished |
| BasementType | N/a (finished) |
| ConstructionStyleAttachment | Detached |
| CoolingType | Central Air Conditioning |
| ExteriorFinish | Aluminum Siding, Brick |
| FireplacePresent | Yes |
| FireplaceTotal | 1 |
| FlooringType | Laminate |
| FoundationType | Concrete |
| HalfBathTotal | 1 |
| HeatingFuel | Natural Gas |
| HeatingType | Forced Air |
| StoriesTotal | 2 |
| Type | House |
| UtilityWater | Municipal Water |
Parking
| Attached Garage |
Land
| Acreage | No |
| FenceType | Fenced Yard |
| LandAmenities | Hospital, Park, Public Transit, Schools |
| Sewer | Sanitary Sewer |
| SizeDepth | 129 Ft ,9 In |
| SizeFrontage | 73 Ft ,2 In |
| SizeIrregular | 73.18 X 129.77 Ft |
| SizeTotalText | 73.18 X 129.77 Ft |
Rooms
| Level | Type | Length | Width | Dimensions |
|---|---|---|---|---|
| Second Level | Primary Bedroom | 4.32 m | 3.78 m | 4.32 m x 3.78 m |
| Second Level | Bedroom 2 | 3.79 m | 3.18 m | 3.79 m x 3.18 m |
| Second Level | Bedroom 3 | 3.62 m | 2.68 m | 3.62 m x 2.68 m |
| Basement | Recreational, Games Room | 9.15 m | 3.37 m | 9.15 m x 3.37 m |
| Basement | Bedroom 4 | 4.99 m | 3.25 m | 4.99 m x 3.25 m |
| Basement | Laundry Room | 3.86 m | 3.23 m | 3.86 m x 3.23 m |
| Main Level | Dining Room | 5.91 m | 2.99 m | 5.91 m x 2.99 m |
| Main Level | Kitchen | 7.31 m | 2.81 m | 7.31 m x 2.81 m |
| Main Level | Family Room | 6.01 m | 4.07 m | 6.01 m x 4.07 m |
Utilities
| Cable | Installed |
| Sewer | Installed |
https://www.realtor.ca/real-estate/27423869/996-oshawa-boulevard-n-oshawa-centennial-centennial
Interested?
Contact us for more information
Michael Mcdougall
Salesperson
707 Harmony Rd North
Oshawa, Ontario L1H 7K5




