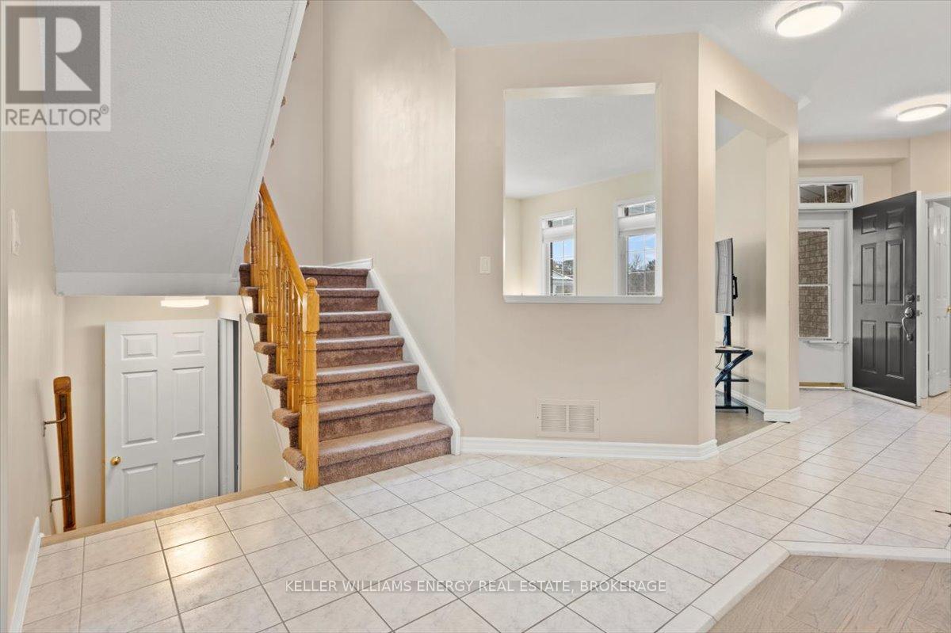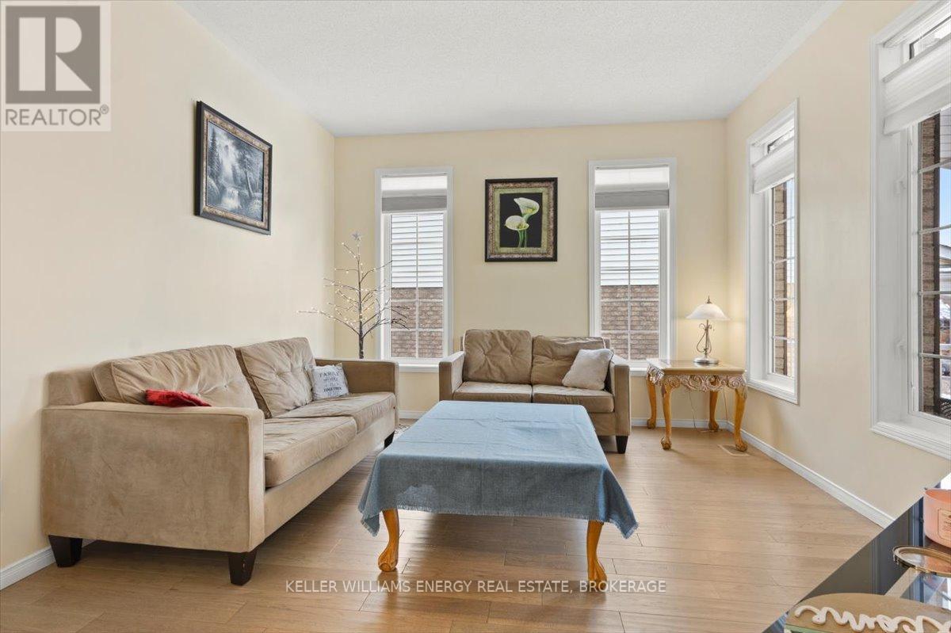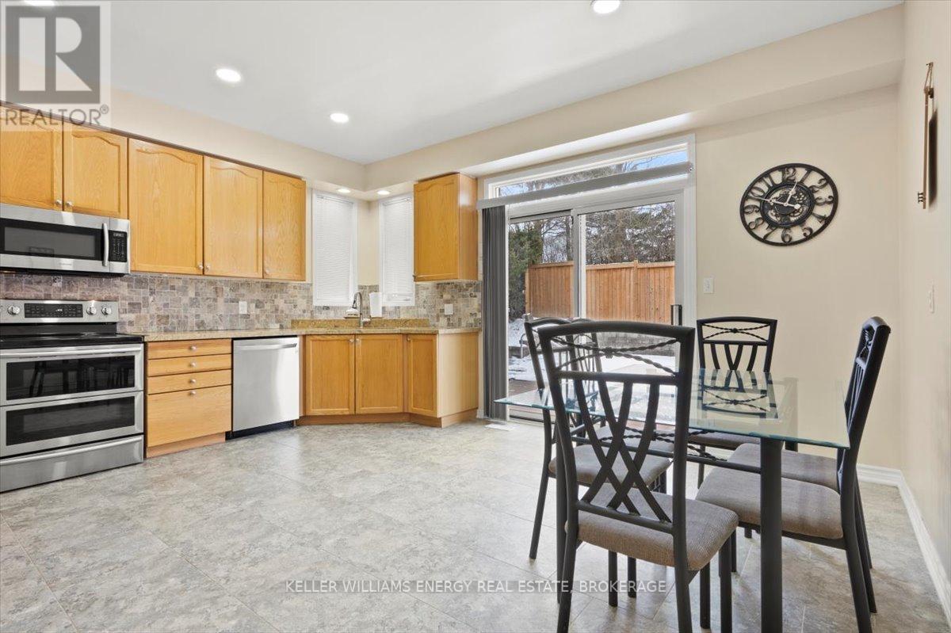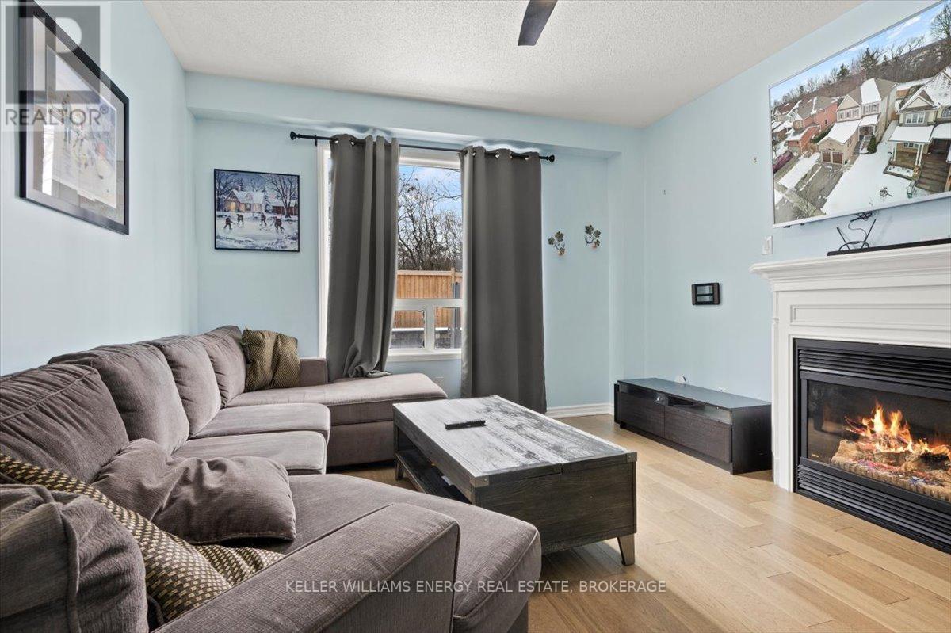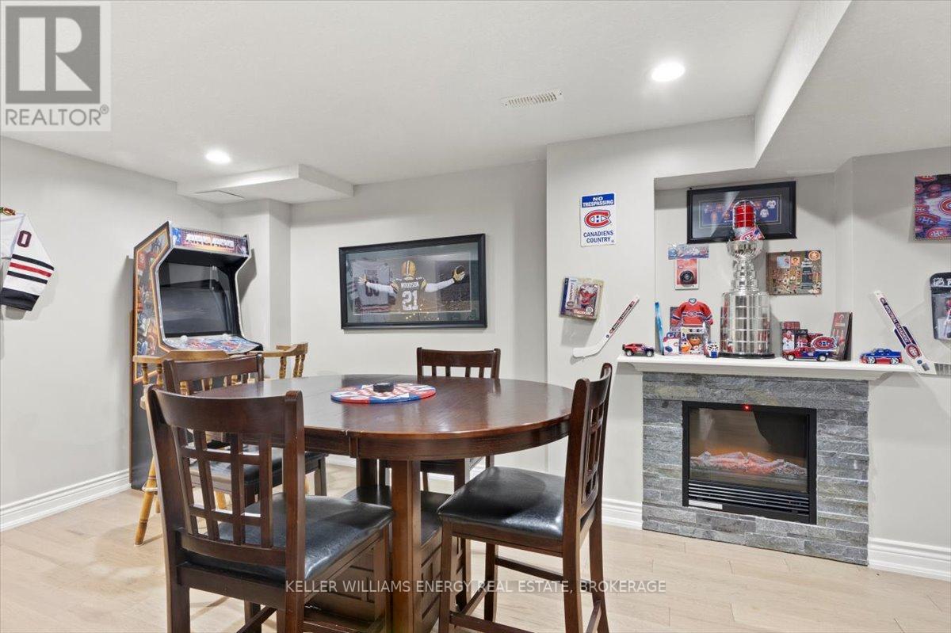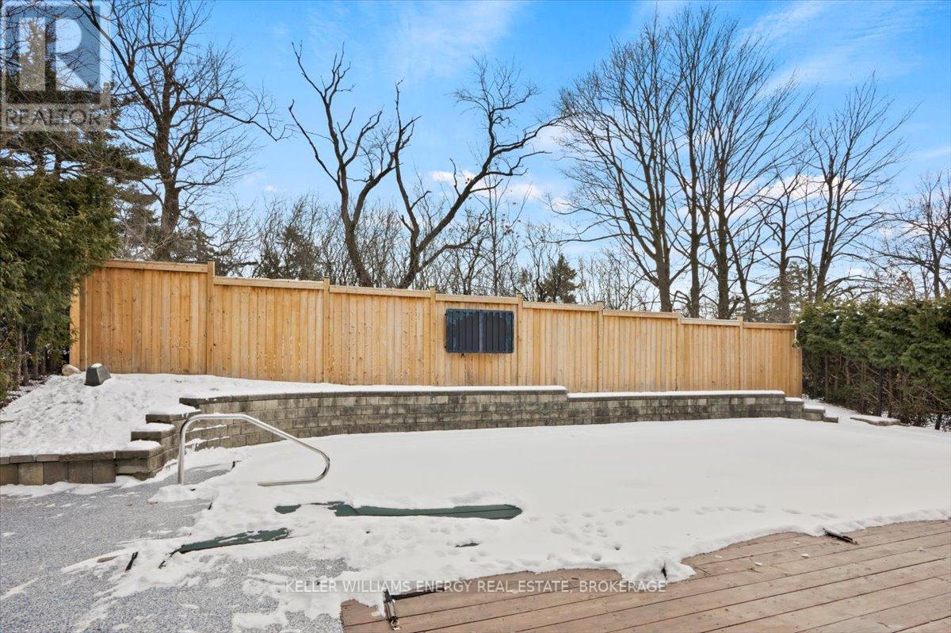993 Mountview Court Oshawa, Ontario L1K 2M1
$1,199,900
Nestled In A Picturesque Court Location, This Executive Detached 2-Storey Home Offers The Ultimate Family Lifestyle In Oshawa's Desirable Pinecrest Community. Backing Onto Serene Greenspace, This Property Boasts An Inground Pool, Mature Trees, And Stunning Landscaping For A Private Oasis. The Spacious Interior Features 9 Ceilings, An Oversized Eat-In Kitchen With A Walkout To The Patio, A Family Room With A Cozy Gas Fireplace, And Formal Living And Dining Rooms. Upstairs, The Primary Bedroom Impresses With A Walk-In Closet And 4-Piece Ensuite, With Custom Double Shower. The Finished Basement Includes A Rec Room, Perfect For Entertaining With Cabinetry Only A Sink Away From Being A Full Kitchen. Conveniently Located Near Top Schools, Conservation Parkland, The DogPark, And With Easy Access To The 401 & 407, This Home Combines Comfort, Style, And Functionality. Extras Include All Appliances And Pool Accessories. Your Dream Home Awaits. **** EXTRAS **** S/S Appliances, Inground pool and all related equipment. CVAC rough-in, Inground Sprinkler System rough-in (id:28587)
Open House
This property has open houses!
2:00 pm
Ends at:4:00 pm
2:00 pm
Ends at:4:00 pm
Property Details
| MLS® Number | E11926618 |
| Property Type | Single Family |
| Community Name | Pinecrest |
| Features | Cul-de-sac, Ravine, Backs On Greenbelt, Conservation/green Belt |
| Parking Space Total | 5 |
| Pool Type | Inground Pool |
| Structure | Shed |
Building
| Bathroom Total | 4 |
| Bedrooms Above Ground | 4 |
| Bedrooms Total | 4 |
| Appliances | Central Vacuum |
| Basement Development | Finished |
| Basement Type | N/a (finished) |
| Construction Style Attachment | Detached |
| Cooling Type | Central Air Conditioning |
| Exterior Finish | Brick, Vinyl Siding |
| Fireplace Present | Yes |
| Fireplace Total | 1 |
| Foundation Type | Poured Concrete |
| Half Bath Total | 1 |
| Heating Fuel | Natural Gas |
| Heating Type | Forced Air |
| Stories Total | 2 |
| Type | House |
| Utility Water | Municipal Water |
Parking
| Attached Garage |
Land
| Acreage | No |
| Fence Type | Fenced Yard |
| Landscape Features | Landscaped |
| Sewer | Sanitary Sewer |
| Size Depth | 114 Ft ,8 In |
| Size Frontage | 50 Ft ,3 In |
| Size Irregular | 50.28 X 114.68 Ft |
| Size Total Text | 50.28 X 114.68 Ft |
| Zoning Description | Osp, R1-c.y4.5 |
Rooms
| Level | Type | Length | Width | Dimensions |
|---|---|---|---|---|
| Second Level | Primary Bedroom | 5 m | 3.8 m | 5 m x 3.8 m |
| Second Level | Bedroom 2 | 3.8 m | 3.5 m | 3.8 m x 3.5 m |
| Second Level | Bedroom 3 | 3.7 m | 3.4 m | 3.7 m x 3.4 m |
| Second Level | Bedroom 4 | 3.1 m | 3.1 m | 3.1 m x 3.1 m |
| Basement | Recreational, Games Room | 3.77 m | 3.4 m | 3.77 m x 3.4 m |
| Basement | Games Room | 6.9 m | 5.75 m | 6.9 m x 5.75 m |
| Basement | Recreational, Games Room | 5.76 m | 4.91 m | 5.76 m x 4.91 m |
| Main Level | Living Room | 4.2 m | 3.65 m | 4.2 m x 3.65 m |
| Main Level | Dining Room | 3.8 m | 3.5 m | 3.8 m x 3.5 m |
| Main Level | Kitchen | 4.9 m | 4.5 m | 4.9 m x 4.5 m |
| Main Level | Family Room | 4.85 m | 3.85 m | 4.85 m x 3.85 m |
https://www.realtor.ca/real-estate/27809311/993-mountview-court-oshawa-pinecrest-pinecrest
Contact Us
Contact us for more information

Stuart Douglas G Smith
Salesperson
www.stuartsmith.ca/
www.facebook.com/ChooseStu/
twitter.com/choosestu
285 Taunton Rd E Unit 1
Oshawa, Ontario L1G 3V2
(905) 723-5944
(905) 576-2253






