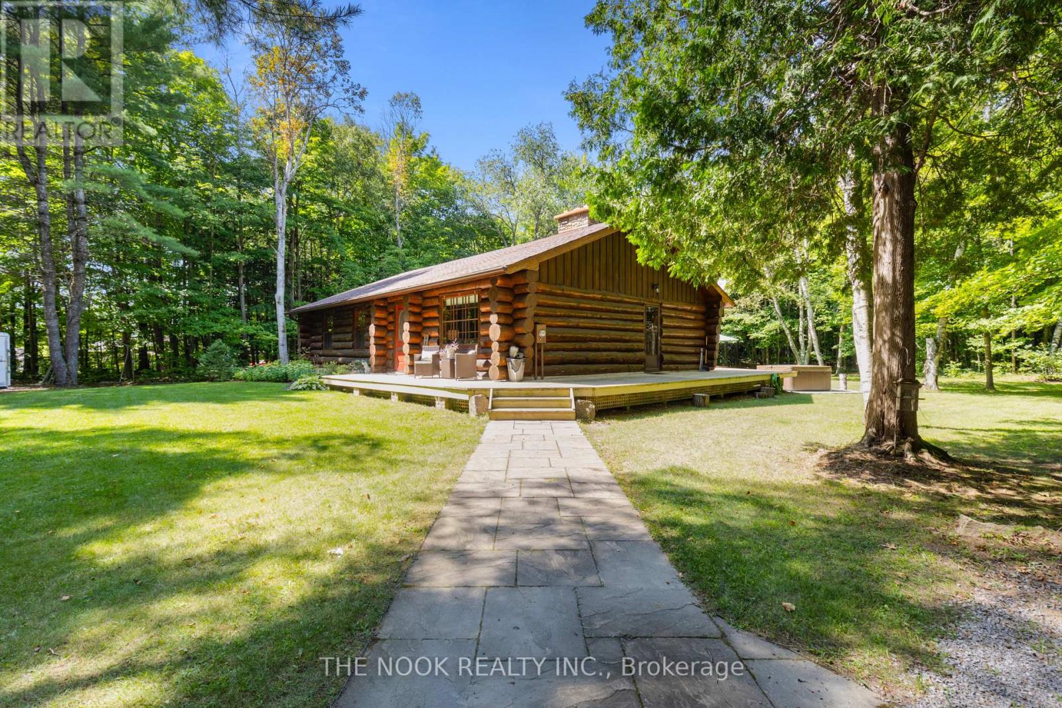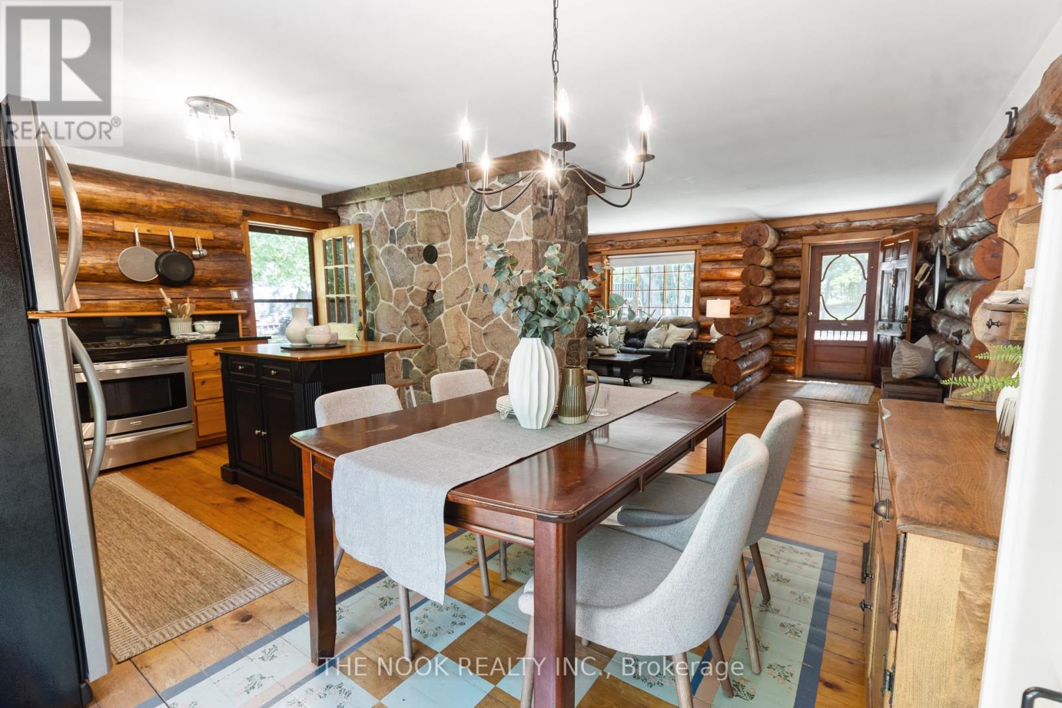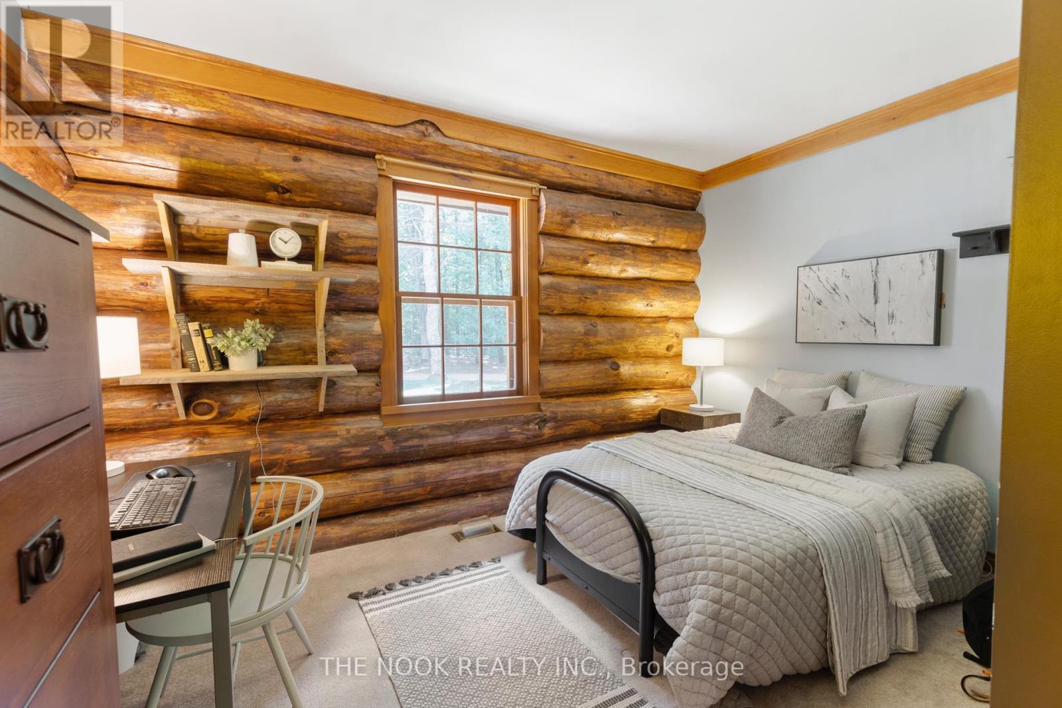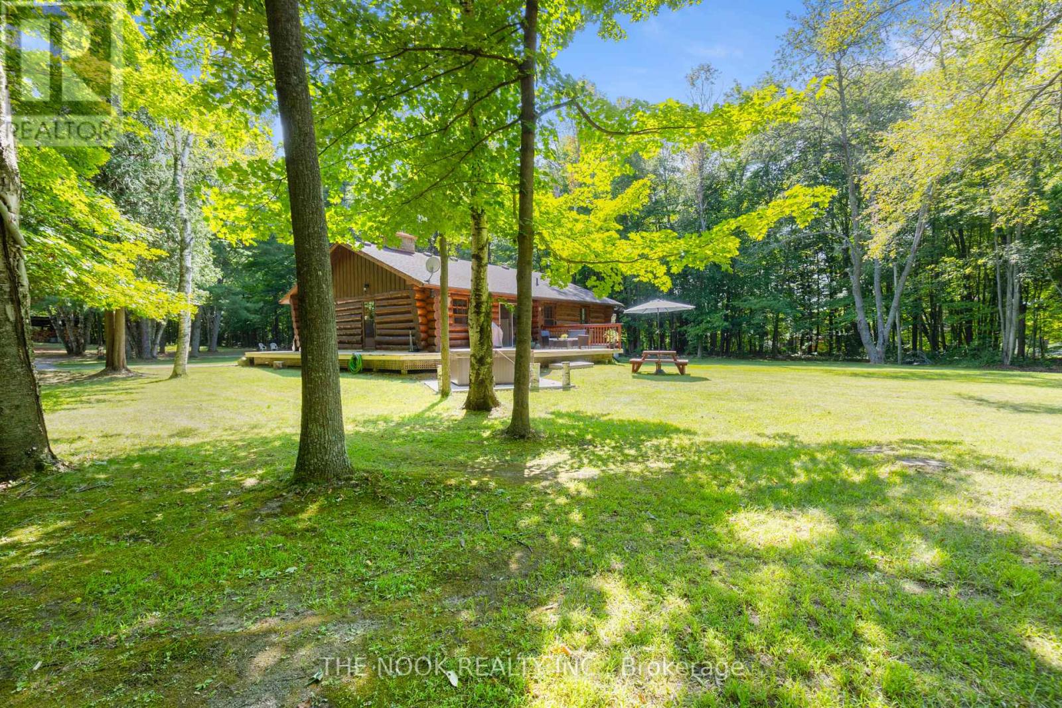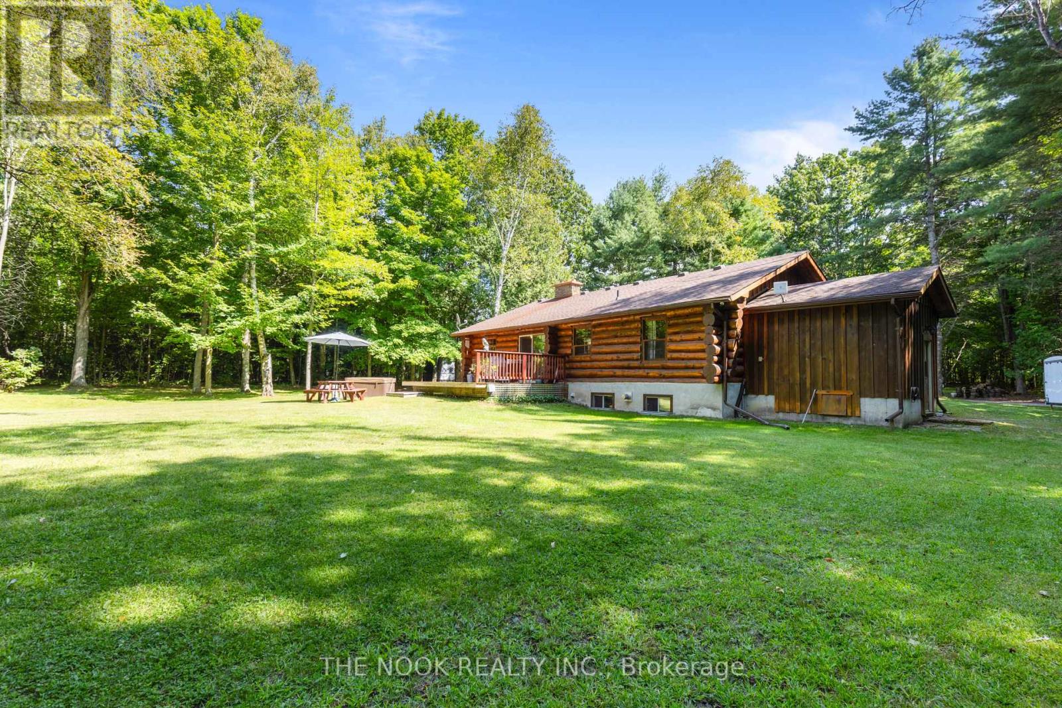9890 Ellis Road Alnwick/haldimand, Ontario K0C 1C0
$875,000
Discover a Truly Unique & Enchanting Property ~ A Scandinavian Full-Scribe Log Home Nestled on 4.5 Acres of Serene, Forested Land, Complete with a Meandering Stream & Tranquil Walking Trails! This Exquisite 4 Bedroom Retreat Offers an Unparalleled Blend of Rustic Elegance & Modern Convenience, Creating a Private Oasis that Beckons to Those Seeking Both Charm & Solitude! Upon Arrival, the Inviting Front Veranda Opens into an Expansive Interior Where the Craftsmanship of the Woodwork Takes Center Stage! The Living Room Features a Striking Stone Wood Fireplace & Built-in Shelving, Creating a Warm & Welcoming Atmosphere! The Kitchen Boasts Beautifully Crafted Cabinetry, Granite Countertops & a Sink Overlooking the Picturesque Yard! The Adjoining Walk-out Leads to a Porch that Wraps Around the East Side of the Home, Offering Multiple Spaces for Outdoor Relaxation & Entertaining! The Main Floor is Thoughtfully Designed with Three Spacious Bedrooms & a Large, Luxurious 4-Piece Bathroom! Follow the Spiral Staircase to the Finished Lower Level Providing Even More Living Space, Including a Generous Recreation Room with a Cozy Propane Fireplace, a Fourth Bedroom, & a 3-Piece Bath Combined with Laundry! Ample Storage & a Dedicated Workshop/Storage Space Offer Additional Convenience, While a Separate Entrance Presents the Potential for a Multi-Generational Living Arrangement! This Home Offers a Rare Opportunity to Experience the Perfect Harmony of Nature, Comfort, & Refined Living! Ideally Situated, this Extraordinary Property is just Moments from Cobourg & its Many Amenities, with Easy Access to Hwy 401 & the Via Rail Station! The Forced Air Heating System is an Electric & Wood Combination. Either Can Be Used. **** EXTRAS **** See - Attached for Property Survey & Septic Pump Out. (id:28587)
Property Details
| MLS® Number | X9269414 |
| Property Type | Single Family |
| Community Name | Rural Alnwick/Haldimand |
| Features | Cul-de-sac, Wooded Area |
| ParkingSpaceTotal | 10 |
| Structure | Porch |
Building
| BathroomTotal | 2 |
| BedroomsAboveGround | 3 |
| BedroomsBelowGround | 1 |
| BedroomsTotal | 4 |
| Amenities | Fireplace(s) |
| ArchitecturalStyle | Bungalow |
| BasementDevelopment | Finished |
| BasementFeatures | Walk-up |
| BasementType | N/a (finished) |
| ConstructionStyleAttachment | Detached |
| ExteriorFinish | Log |
| FireplacePresent | Yes |
| FireplaceTotal | 2 |
| FlooringType | Hardwood, Tile |
| FoundationType | Poured Concrete |
| HeatingFuel | Electric |
| HeatingType | Forced Air |
| StoriesTotal | 1 |
| Type | House |
Land
| Acreage | Yes |
| Sewer | Septic System |
| SizeDepth | 382 Ft ,11 In |
| SizeFrontage | 527 Ft ,10 In |
| SizeIrregular | 527.89 X 382.97 Ft |
| SizeTotalText | 527.89 X 382.97 Ft|2 - 4.99 Acres |
| ZoningDescription | Ru |
Rooms
| Level | Type | Length | Width | Dimensions |
|---|---|---|---|---|
| Basement | Recreational, Games Room | 5.45 m | 8.71 m | 5.45 m x 8.71 m |
| Basement | Bedroom 4 | 3.33 m | 3.53 m | 3.33 m x 3.53 m |
| Basement | Bathroom | 2.21 m | 7.78 m | 2.21 m x 7.78 m |
| Main Level | Living Room | 3.64 m | 3.82 m | 3.64 m x 3.82 m |
| Main Level | Kitchen | 4.84 m | 5.84 m | 4.84 m x 5.84 m |
| Main Level | Bathroom | 3.85 m | 4.19 m | 3.85 m x 4.19 m |
| Main Level | Primary Bedroom | 3.57 m | 4.03 m | 3.57 m x 4.03 m |
| Main Level | Bedroom 2 | 3.85 m | 4.19 m | 3.85 m x 4.19 m |
| Main Level | Bedroom 3 | 2.78 m | 4.28 m | 2.78 m x 4.28 m |
https://www.realtor.ca/real-estate/27331293/9890-ellis-road-alnwickhaldimand-rural-alnwickhaldimand
Interested?
Contact us for more information
Tina Abernethy
Salesperson
185 Church Street
Bowmanville, Ontario L1C 1T8
Owen Mcguirk
Salesperson
185 Church Street
Bowmanville, Ontario L1C 1T8







