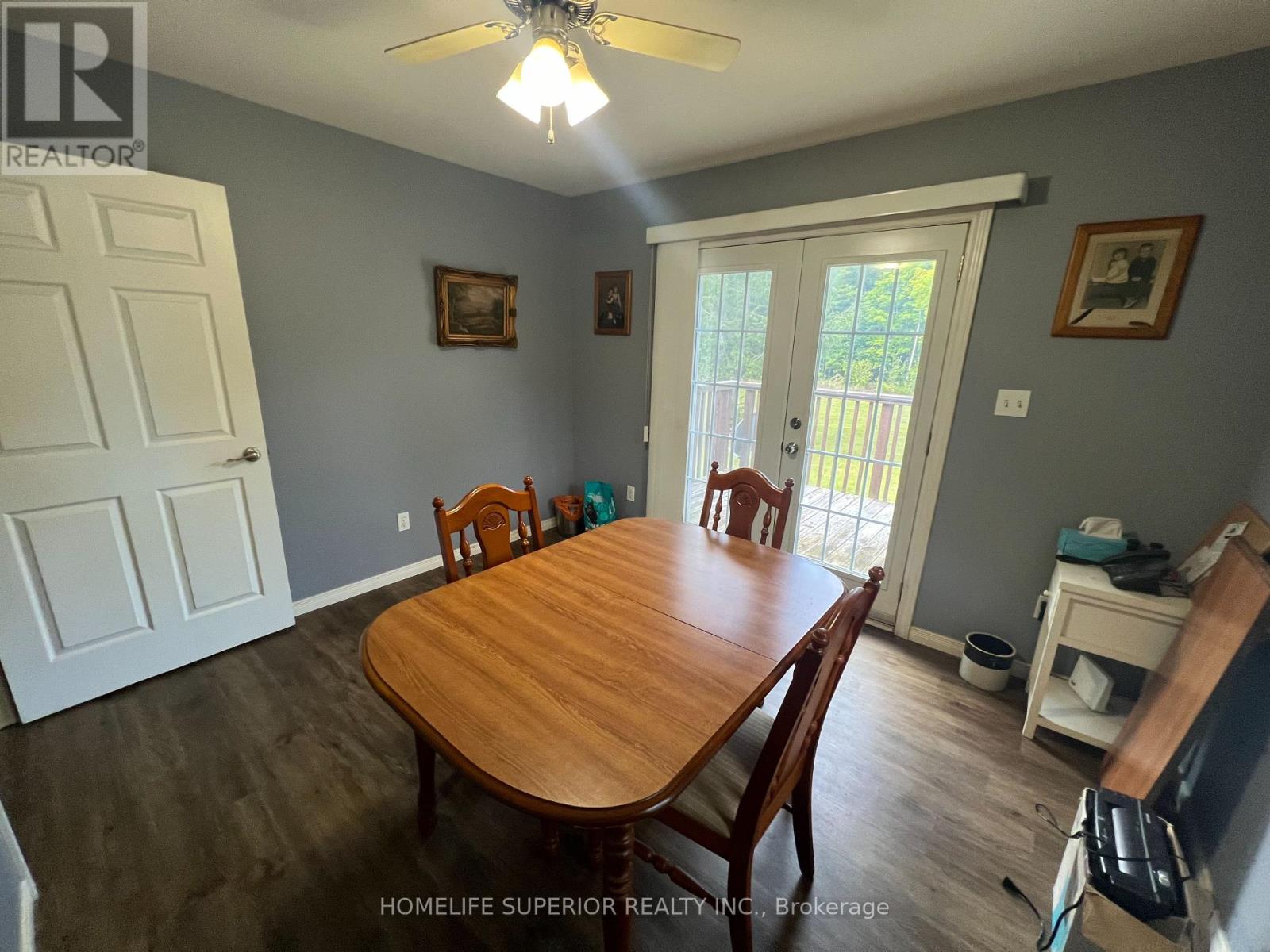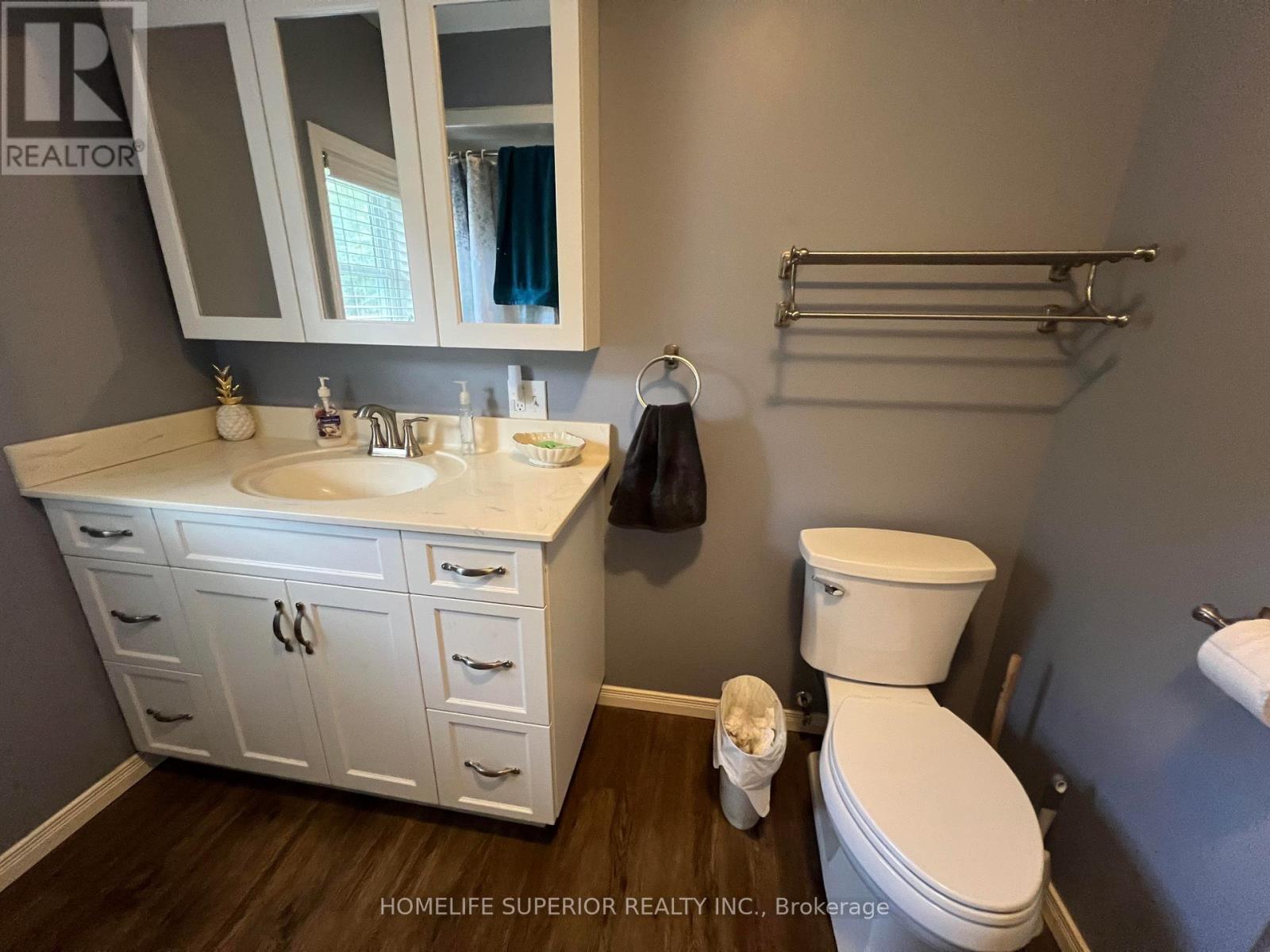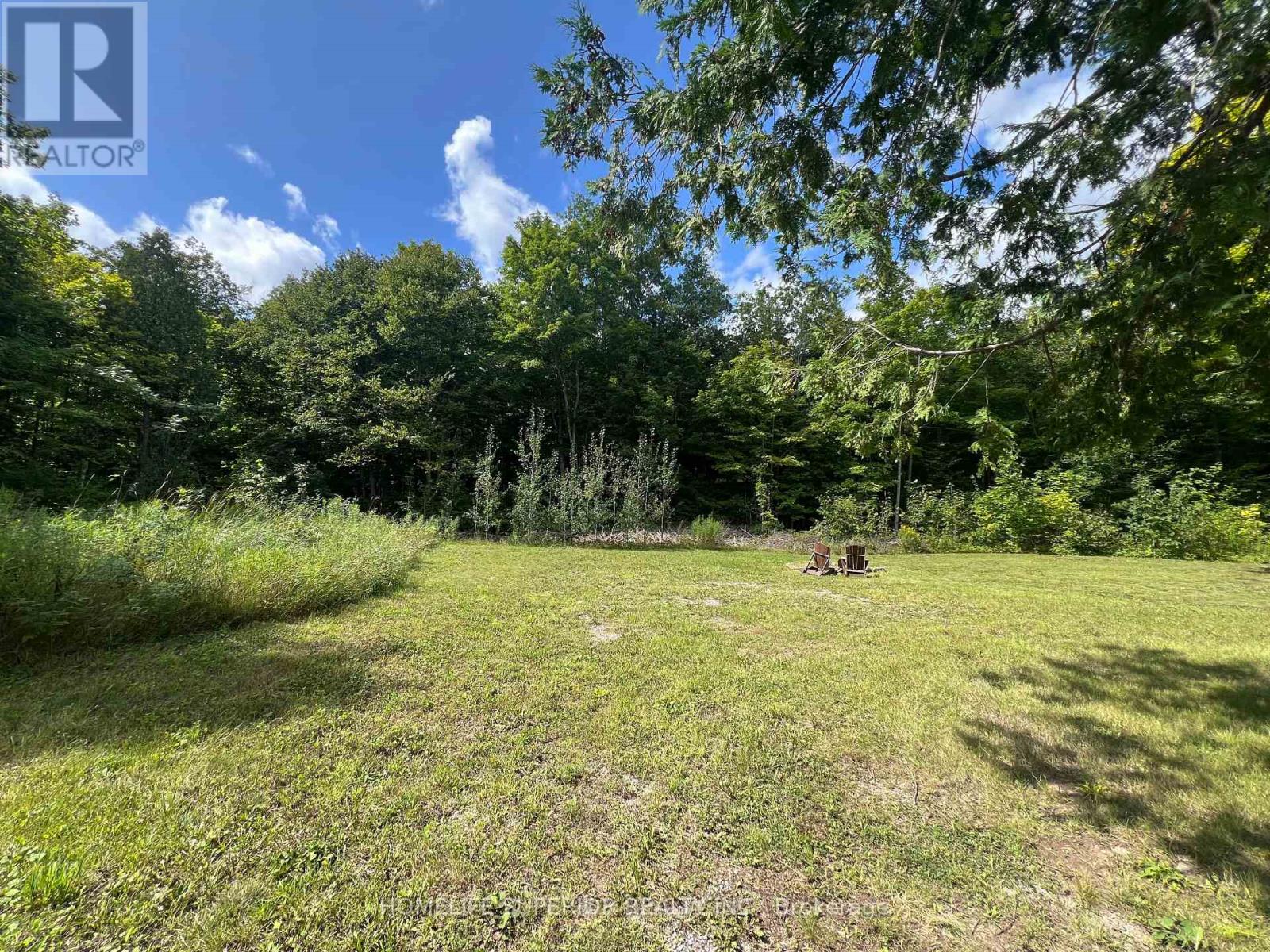985 Twiddy Road Madoc, Ontario K0K 2M0
$649,900
Welcome to 985 Twiddy Rd! This home was completely Redone in 2018-2019 from heating, electrical, kitchen, bathrooms, dry wall and windows! This 2 bedroom 2 bathroom home sits on just over 5 acres, and slopes at the back of the property with a walking trail to a pond. Spacious kitchen and Living Room and is wheelchair accessible and very private! (id:28587)
Property Details
| MLS® Number | X9264114 |
| Property Type | Single Family |
| Amenities Near By | Place Of Worship, Schools |
| Community Features | School Bus |
| Features | Irregular Lot Size, Sloping |
| Parking Space Total | 10 |
| Structure | Deck |
Building
| Bathroom Total | 2 |
| Bedrooms Above Ground | 2 |
| Bedrooms Total | 2 |
| Appliances | Water Heater, Dishwasher, Dryer, Oven, Range, Refrigerator, Stove, Washer |
| Architectural Style | Raised Bungalow |
| Basement Development | Partially Finished |
| Basement Type | Full (partially Finished) |
| Construction Status | Insulation Upgraded |
| Construction Style Attachment | Detached |
| Cooling Type | Central Air Conditioning |
| Exterior Finish | Brick, Vinyl Siding |
| Flooring Type | Laminate |
| Foundation Type | Block |
| Heating Fuel | Propane |
| Heating Type | Forced Air |
| Stories Total | 1 |
| Type | House |
Parking
| Attached Garage |
Land
| Acreage | Yes |
| Land Amenities | Place Of Worship, Schools |
| Sewer | Septic System |
| Size Frontage | 289 M |
| Size Irregular | 289 X 740 Acre ; Longer On The South Side& Wider @back |
| Size Total Text | 289 X 740 Acre ; Longer On The South Side& Wider @back|5 - 9.99 Acres |
| Zoning Description | A |
Rooms
| Level | Type | Length | Width | Dimensions |
|---|---|---|---|---|
| Lower Level | Recreational, Games Room | 3.99 m | 5.79 m | 3.99 m x 5.79 m |
| Lower Level | Utility Room | 5.79 m | 2 m | 5.79 m x 2 m |
| Lower Level | Bathroom | 3.2 m | 1.71 m | 3.2 m x 1.71 m |
| Main Level | Living Room | 4.18 m | 5.09 m | 4.18 m x 5.09 m |
| Main Level | Kitchen | 5.82 m | 4.24 m | 5.82 m x 4.24 m |
| Main Level | Bedroom | 3.38 m | 3 m | 3.38 m x 3 m |
| Main Level | Bedroom 2 | 3.29 m | 3.32 m | 3.29 m x 3.32 m |
| Main Level | Dining Room | 3.51 m | 3.04 m | 3.51 m x 3.04 m |
| Main Level | Bathroom | 3.32 m | 2 m | 3.32 m x 2 m |
https://www.realtor.ca/real-estate/27316835/985-twiddy-road-madoc
Contact Us
Contact us for more information

Bobbie Ann Marie Radford
Salesperson
(613) 689-1270
www.realestateinmarmora.com/

Dianne L Ray
Salesperson
(613) 689-1270
www.realestateinmarmora.com/




























