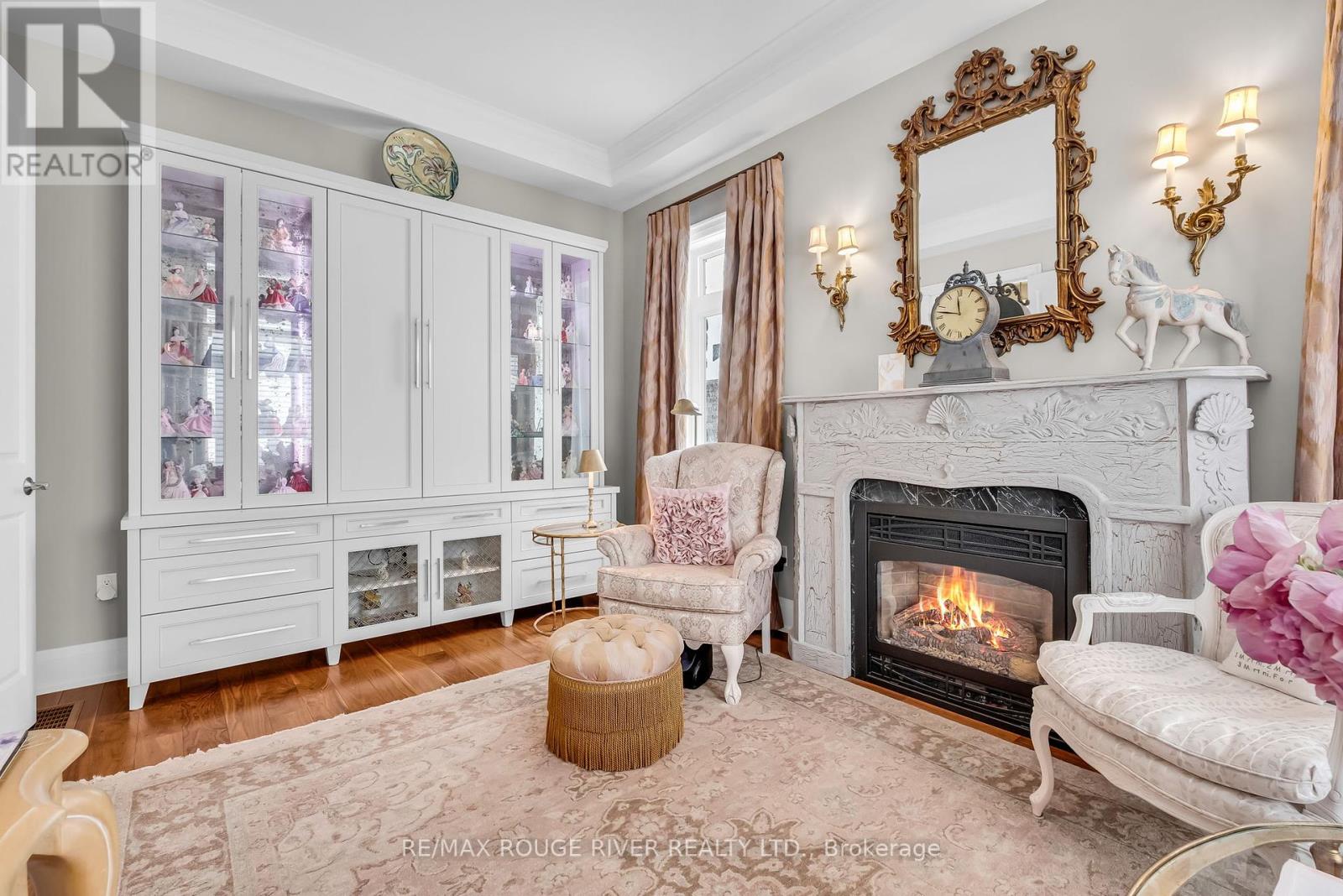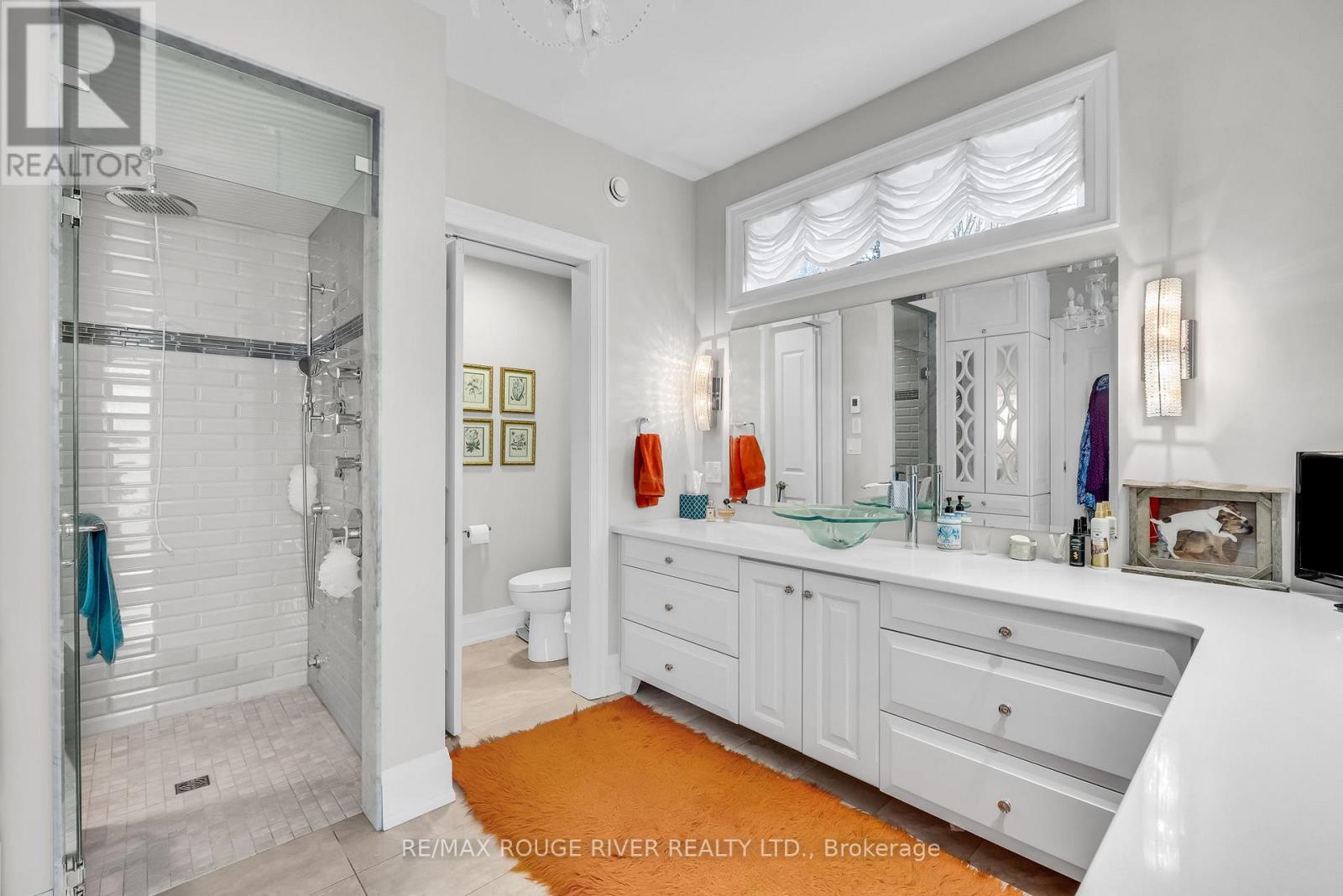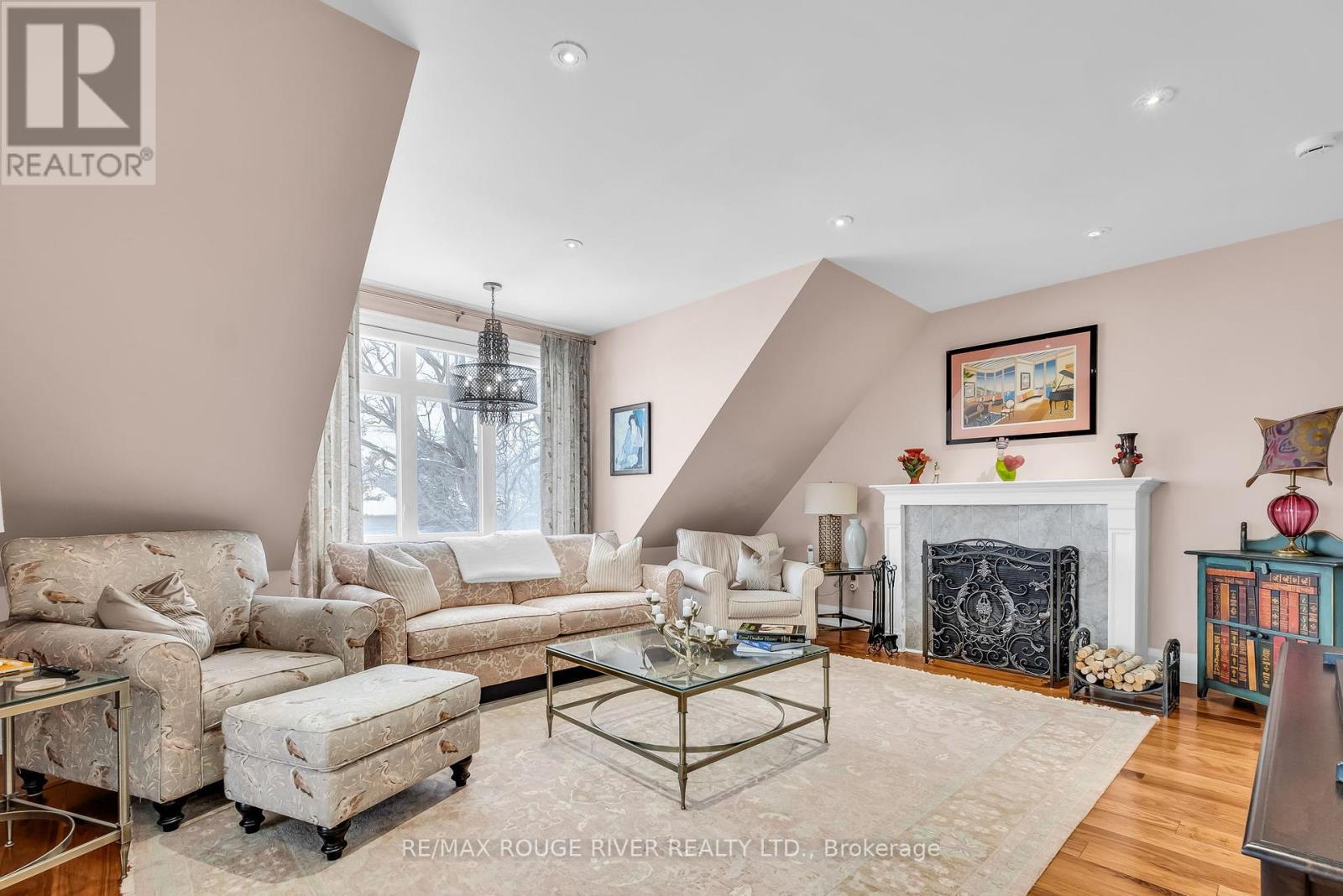98 Ontario St Street S Cobourg, Ontario K9A 3B3
$2,950,000
Seeking the Serenity that only the lake can provide? Available for the first time at the boardwalk and located in Cobourgs West Beach enclave, 98 Ontario Street is a one-of-a-kind legacy home situated at the bottom of Ontario Street, and featuring four season spectacular views of Lake Ontario. Professionally designed and executed with scale, functionality and luxury in mind, this home exudes a classic and timeless style. A distinguished sense of arrival in the entryway leads you to a gourmet kitchen featuring miles of quartz, a centre island, custom hood and a professional range and fridge. From the family room, walk out to your outdoor living space, where you will enjoy a sauna and a gas fireplace. Back inside, the double sided fireplace provides the flow of an open concept, while separation from the dining room is ideal for entertaining and everyday living.The main floor primary is a world of its own, with ample storage, outside views and a luxury ensuite featuring a dressing table, water closet and high end shower.Take in the upstairs lounge with a gas fireplace, wet bar, and full size fridge that opens up to a covered private balcony with unbeatable views to soak in the sun and enjoy the breeze! The second floor also features 3 bedrooms, 2 bathrooms and a laundry room with an adjacent walk-in closest that dreams are made of!Downstairs you will be happy to have ample room for guests, storage and hobbies - plenty of space for multi-generational living.Cobourg, in the heart of Northumberland County, enjoys daily VIA train service, easy access to major highways, proximity to the GTA, a vibrant downtown, and the convenience of major retailers - all in addition to our famed sandy beach and friendly small town lakeside lifestyle. **** EXTRAS **** ROOMS CONT: basement level- Bedroom 7.17x3.57m-2 large storage rooms and electrical room. (id:28587)
Property Details
| MLS® Number | X11940655 |
| Property Type | Single Family |
| Community Name | Cobourg |
| Amenities Near By | Beach, Marina |
| Equipment Type | None |
| Features | Cul-de-sac, Level Lot, Irregular Lot Size, Flat Site, Sump Pump, Sauna |
| Parking Space Total | 8 |
| Rental Equipment Type | None |
| Structure | Porch, Patio(s), Shed |
| View Type | View, Lake View, View Of Water |
Building
| Bathroom Total | 5 |
| Bedrooms Above Ground | 4 |
| Bedrooms Below Ground | 1 |
| Bedrooms Total | 5 |
| Amenities | Fireplace(s), Separate Heating Controls |
| Appliances | Garage Door Opener Remote(s), Water Heater |
| Basement Development | Finished |
| Basement Type | Full (finished) |
| Construction Style Attachment | Detached |
| Cooling Type | Central Air Conditioning, Air Exchanger |
| Exterior Finish | Brick, Stone |
| Fire Protection | Smoke Detectors |
| Fireplace Present | Yes |
| Fireplace Total | 4 |
| Foundation Type | Concrete |
| Half Bath Total | 1 |
| Heating Fuel | Natural Gas |
| Heating Type | Forced Air |
| Stories Total | 2 |
| Size Interior | 3,500 - 5,000 Ft2 |
| Type | House |
| Utility Power | Generator |
| Utility Water | Municipal Water |
Parking
| Attached Garage |
Land
| Acreage | No |
| Land Amenities | Beach, Marina |
| Landscape Features | Landscaped |
| Size Depth | 185 Ft |
| Size Frontage | 48 Ft ,3 In |
| Size Irregular | 48.3 X 185 Ft ; Depth 216. North Side |
| Size Total Text | 48.3 X 185 Ft ; Depth 216. North Side|under 1/2 Acre |
| Zoning Description | 301 |
Rooms
| Level | Type | Length | Width | Dimensions |
|---|---|---|---|---|
| Second Level | Sitting Room | 5.04 m | 5.88 m | 5.04 m x 5.88 m |
| Second Level | Laundry Room | 5.57 m | 6.37 m | 5.57 m x 6.37 m |
| Second Level | Bedroom 2 | 5.1 m | 4.22 m | 5.1 m x 4.22 m |
| Second Level | Bedroom 3 | 4.85 m | 3.92 m | 4.85 m x 3.92 m |
| Second Level | Bedroom 4 | 6.24 m | 3.94 m | 6.24 m x 3.94 m |
| Basement | Office | 4.28 m | 4.98 m | 4.28 m x 4.98 m |
| Basement | Recreational, Games Room | 8.24 m | 7.26 m | 8.24 m x 7.26 m |
| Main Level | Living Room | 5.52 m | 3.43 m | 5.52 m x 3.43 m |
| Main Level | Kitchen | 6.86 m | 3.333 m | 6.86 m x 3.333 m |
| Main Level | Family Room | 8.88 m | 4.44 m | 8.88 m x 4.44 m |
| Main Level | Dining Room | 5.43 m | 3.57 m | 5.43 m x 3.57 m |
| Main Level | Primary Bedroom | 5.84 m | 4 m | 5.84 m x 4 m |
Utilities
| Cable | Available |
| Sewer | Installed |
https://www.realtor.ca/real-estate/27842570/98-ontario-st-street-s-cobourg-cobourg
Contact Us
Contact us for more information

Marianne Wilson
Salesperson
www.mariannewilson.ca/
66 King Street East
Cobourg, Ontario K9A 1K9
(905) 372-2552
www.remaxrougeriver.com/






































