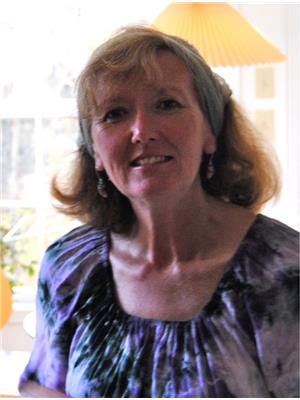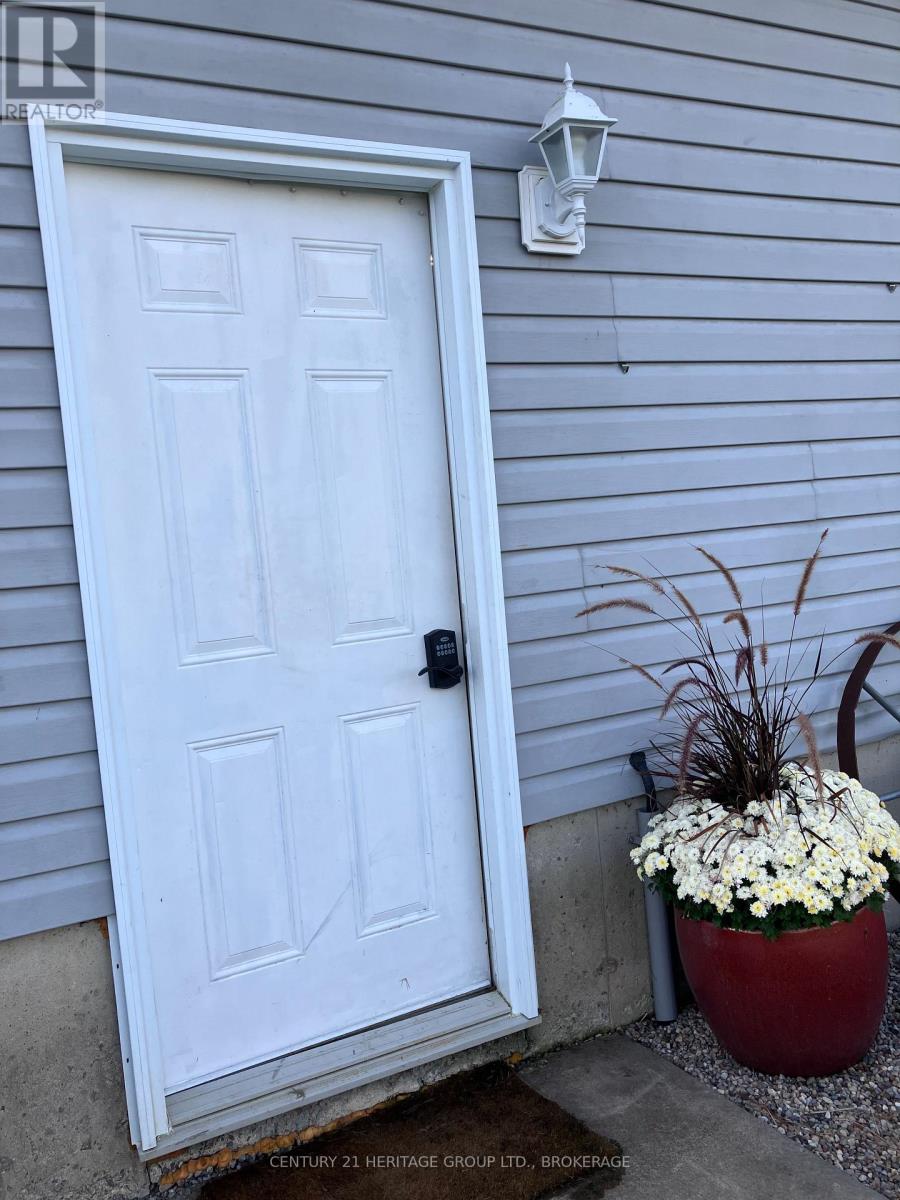97 Dulcemaine Road Leeds & The Thousand Islands, Ontario K0E 1L0
$869,900
Come home to a picturesque and private 29+ acre hobby farm just a short drive north of Lansdowne and the 401. Close to all that Charleston Lake, Gananoque, and the Thousand Islands have to offer. This property is perfect for: Horse owners, Hobby farmers, or anyone seeking a peaceful and spacious property to call home. Property highlights - Spacious home: Enjoy comfortable living in an energy-efficient, 3-bedroom modern home featuring an open-concept design that maximizes natural light. Acreage: Ample space for your horses, pets, or other animals to roam and enjoy the outdoors, with several fenced paddocks and water access. Attached Garage: Conveniently park your vehicles inside, and the perfect mudroom entrance. 60x40 Shop: Ideal for storing equipment, and boats, tackling projects or even accommodating a home-based business. Outbuildings: Large barn with electricity and water, plus second outbuilding for more storage. Private setting: Stunning views from the front and back of the home, with full privacy from neighbors. Don't miss this opportunity to experience the joys of country living at a great price. Schedule a viewing today! (id:28587)
Property Details
| MLS® Number | X11930352 |
| Property Type | Single Family |
| Community Name | 824 - Rear of Leeds - Lansdowne Twp |
| Equipment Type | Propane Tank |
| Parking Space Total | 10 |
| Rental Equipment Type | Propane Tank |
| Structure | Barn |
Building
| Bathroom Total | 1 |
| Bedrooms Above Ground | 3 |
| Bedrooms Total | 3 |
| Appliances | Water Treatment, Water Softener, Dishwasher, Dryer, Refrigerator, Stove, Washer |
| Architectural Style | Bungalow |
| Basement Development | Unfinished |
| Basement Type | N/a (unfinished) |
| Construction Style Attachment | Detached |
| Cooling Type | Central Air Conditioning |
| Exterior Finish | Vinyl Siding |
| Foundation Type | Poured Concrete |
| Heating Type | Forced Air |
| Stories Total | 1 |
| Type | House |
Parking
| Attached Garage |
Land
| Acreage | Yes |
| Fence Type | Fenced Yard |
| Sewer | Septic System |
| Size Depth | 395 Ft ,8 In |
| Size Frontage | 102 Ft ,5 In |
| Size Irregular | 102.49 X 395.7 Ft |
| Size Total Text | 102.49 X 395.7 Ft|25 - 50 Acres |
| Zoning Description | Rural |
Rooms
| Level | Type | Length | Width | Dimensions |
|---|---|---|---|---|
| Basement | Utility Room | 2.69 m | 3.02 m | 2.69 m x 3.02 m |
| Lower Level | Bathroom | 3.2 m | 2.79 m | 3.2 m x 2.79 m |
| Main Level | Kitchen | 3.89 m | 3.4 m | 3.89 m x 3.4 m |
| Main Level | Dining Room | 3.89 m | 2.24 m | 3.89 m x 2.24 m |
| Main Level | Living Room | 4.44 m | 4.29 m | 4.44 m x 4.29 m |
| Main Level | Primary Bedroom | 4.22 m | 3.73 m | 4.22 m x 3.73 m |
| Main Level | Bedroom | 4.17 m | 2.97 m | 4.17 m x 2.97 m |
| Main Level | Bedroom 2 | 4.22 m | 3.23 m | 4.22 m x 3.23 m |
Contact Us
Contact us for more information

Aurora Dokken
Salesperson
914 Princess Street
Kingston, Ontario K7L 1H1
(613) 817-8380
(613) 817-8390

Candice Laframboise
Salesperson
theraspberryrealestateagent.com/
www.facebook.com/profile.php?id=61559278063897
914 Princess Street
Kingston, Ontario K7L 1H1
(613) 817-8380
(613) 817-8390























