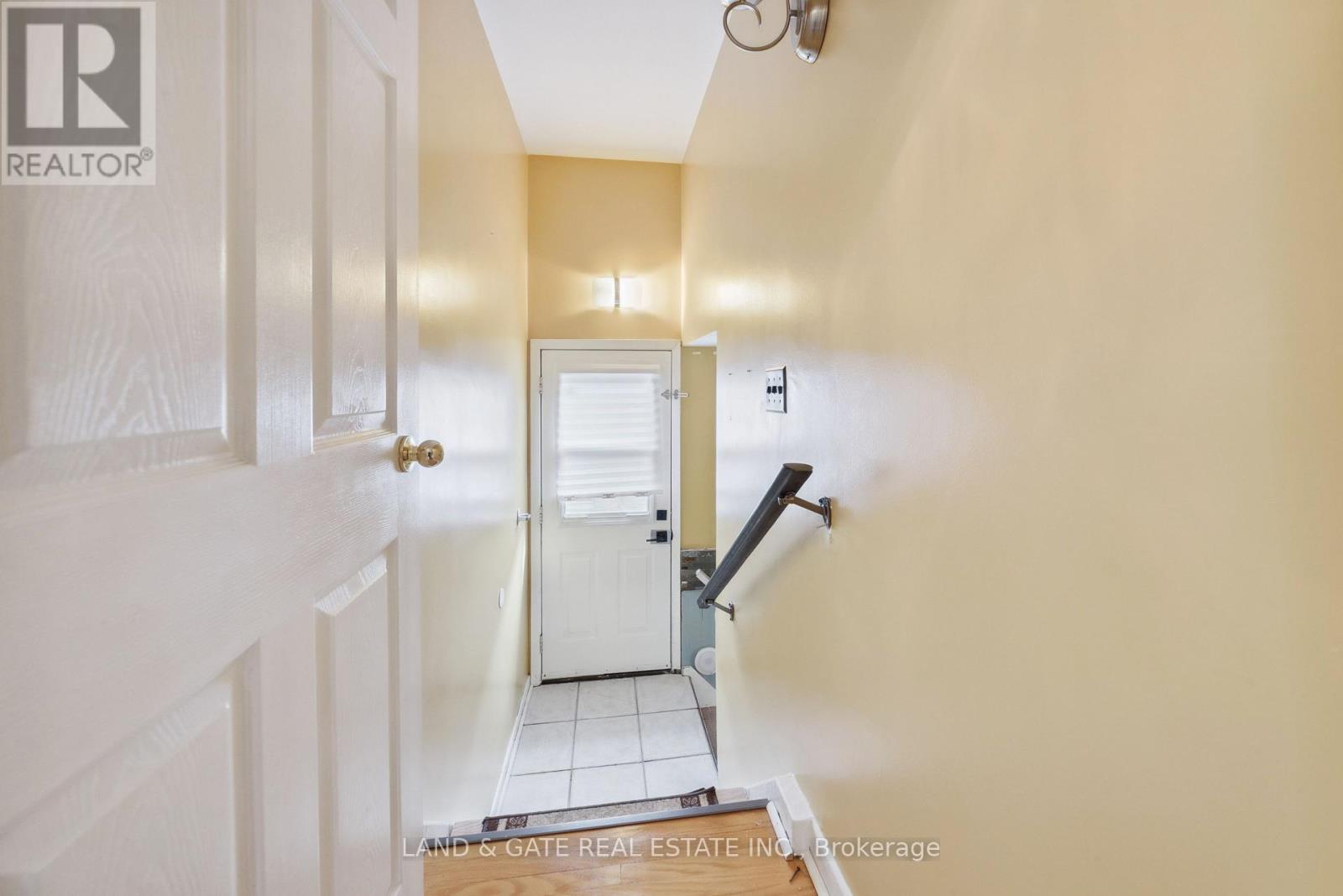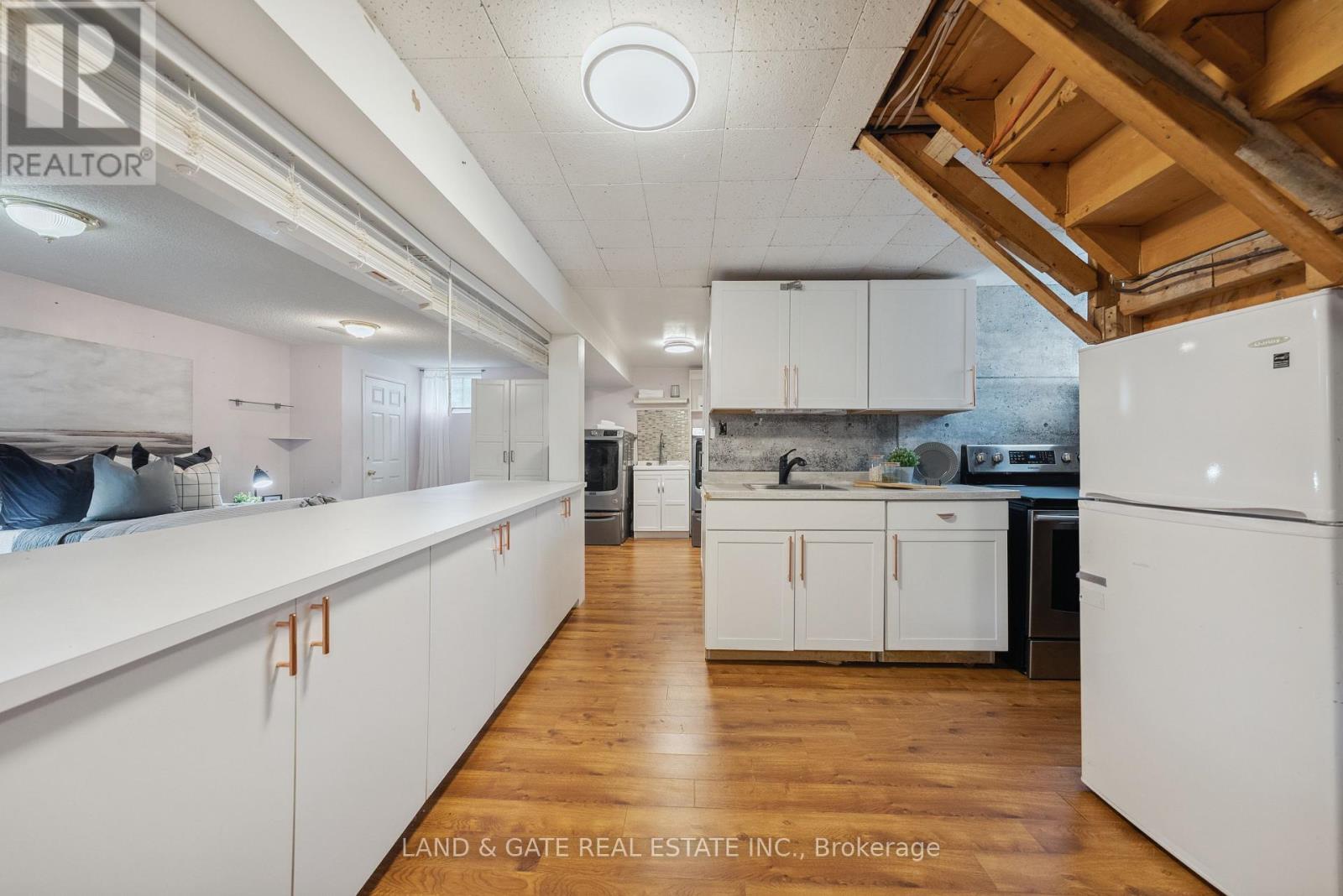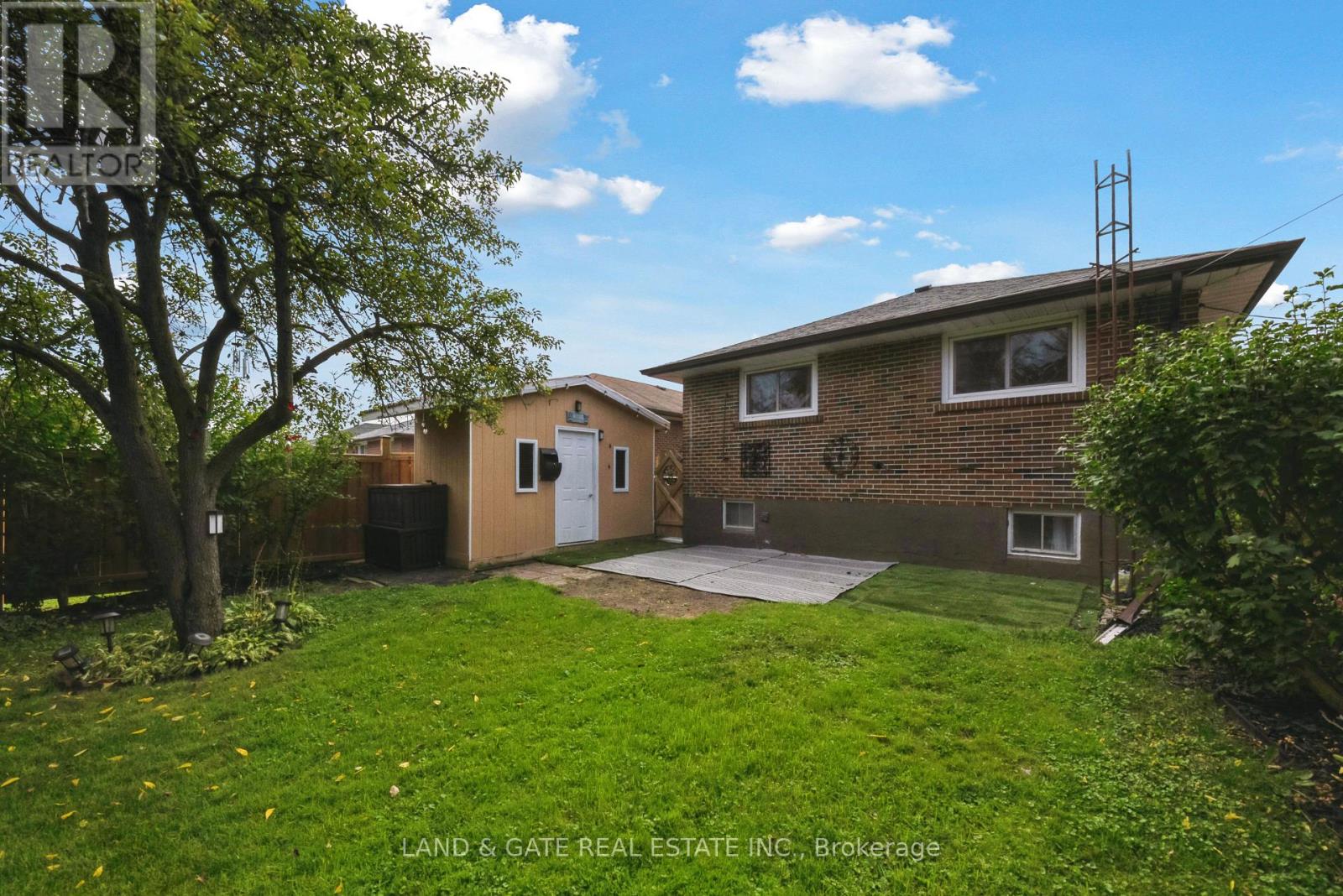97 Cabot Street Oshawa (Vanier), Ontario L1J 5R8
$749,900
*** Offers Anytime - Not Holding *** Nestled on a serene, family-friendly street with a creek running behind, this charming detached bungalow offers the perfect blend of comfort and convenience. Located just a short stroll away from local schools, the Oshawa Centre, and the Civic Recreation Centre, this home is ideal for families seeking accessibility and a peaceful neighborhood. Plus, with easy access to Highway 401 just minutes away, commuting is a breeze. The main floor of this delightful bungalow features 3 spacious bedrooms, each bathed in natural light. The living room boasts a beautiful bay window, creating a bright and inviting space for family gatherings or quiet evenings. The rich hardwood floors that flow throughout the main level add a touch of elegance and warmth to the home. The lower level of the home offers a versatile space with a 4th bedroom and another fully-equipped kitchen, presenting the perfect opportunity for an in-law suite or additional living space. Whether you're looking to accommodate extended family or more space for the teenagers, this basement setup provides endless possibilities. Don't miss the chance to make this versatile and welcoming bungalow your new home. With its prime location and thoughtful layout, it's the perfect place to create lasting memories. **** EXTRAS **** Updates Include: Kitchen 2015, Roof 2014, Driveway Paving 2024, Laminate in Basement 2019, Fridge 2017, Eavestrough 2014 (as per receipts) (id:28587)
Open House
This property has open houses!
2:00 pm
Ends at:4:00 pm
Property Details
| MLS® Number | E9357378 |
| Property Type | Single Family |
| Community Name | Vanier |
| AmenitiesNearBy | Park, Schools |
| CommunityFeatures | Community Centre |
| ParkingSpaceTotal | 4 |
| Structure | Shed |
Building
| BathroomTotal | 2 |
| BedroomsAboveGround | 3 |
| BedroomsBelowGround | 1 |
| BedroomsTotal | 4 |
| ArchitecturalStyle | Bungalow |
| BasementDevelopment | Finished |
| BasementFeatures | Separate Entrance |
| BasementType | N/a (finished) |
| ConstructionStyleAttachment | Detached |
| CoolingType | Central Air Conditioning |
| ExteriorFinish | Brick |
| FireplacePresent | Yes |
| FlooringType | Ceramic, Laminate, Hardwood, Carpeted |
| FoundationType | Concrete |
| HeatingFuel | Natural Gas |
| HeatingType | Forced Air |
| StoriesTotal | 1 |
| Type | House |
| UtilityWater | Municipal Water |
Land
| Acreage | No |
| LandAmenities | Park, Schools |
| Sewer | Sanitary Sewer |
| SizeDepth | 130 Ft ,2 In |
| SizeFrontage | 40 Ft |
| SizeIrregular | 40.04 X 130.18 Ft |
| SizeTotalText | 40.04 X 130.18 Ft |
| ZoningDescription | Single Family |
Rooms
| Level | Type | Length | Width | Dimensions |
|---|---|---|---|---|
| Basement | Bathroom | 3.263 m | 3.869 m | 3.263 m x 3.869 m |
| Basement | Laundry Room | 5.863 m | 3.297 m | 5.863 m x 3.297 m |
| Basement | Kitchen | 5.863 m | 3.297 m | 5.863 m x 3.297 m |
| Basement | Recreational, Games Room | 6.951 m | 3.869 m | 6.951 m x 3.869 m |
| Basement | Bedroom 4 | 6.465 m | 3.422 m | 6.465 m x 3.422 m |
| Main Level | Foyer | 2.383 m | 1.793 m | 2.383 m x 1.793 m |
| Main Level | Living Room | 4.115 m | 5.7 m | 4.115 m x 5.7 m |
| Main Level | Dining Room | 4.115 m | 5.7 m | 4.115 m x 5.7 m |
| Main Level | Kitchen | 4.514 m | 2.89 m | 4.514 m x 2.89 m |
| Main Level | Primary Bedroom | 3.96 m | 2.725 m | 3.96 m x 2.725 m |
| Main Level | Bedroom 2 | 3.017 m | 3.069 m | 3.017 m x 3.069 m |
| Main Level | Bedroom 3 | 3.761 m | 3.033 m | 3.761 m x 3.033 m |
Utilities
| Cable | Installed |
| Sewer | Installed |
https://www.realtor.ca/real-estate/27440824/97-cabot-street-oshawa-vanier-vanier
Interested?
Contact us for more information
Patricia Begley
Broker of Record
20 Elgin Street E
Oshawa, Ontario L1G 1S8








































