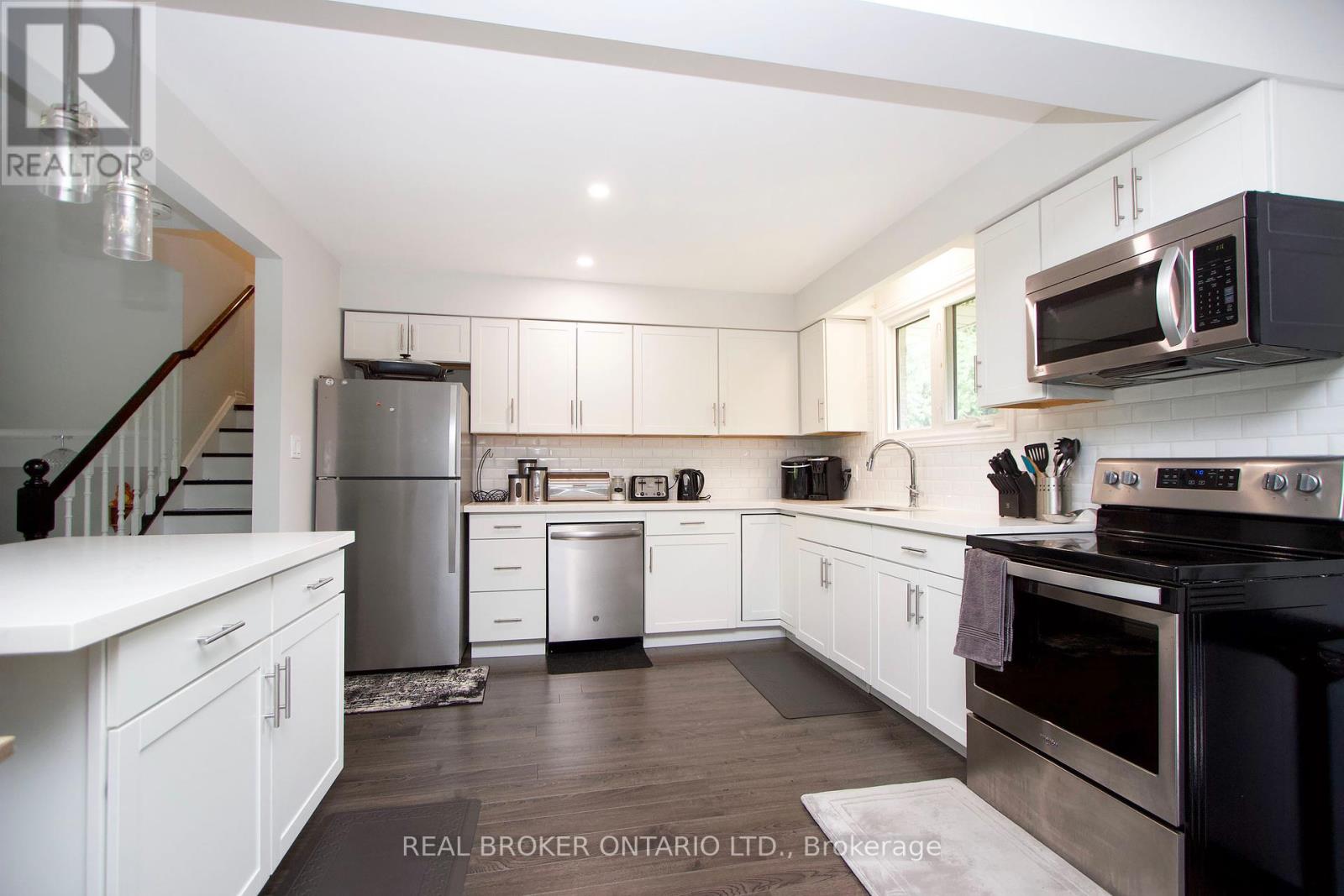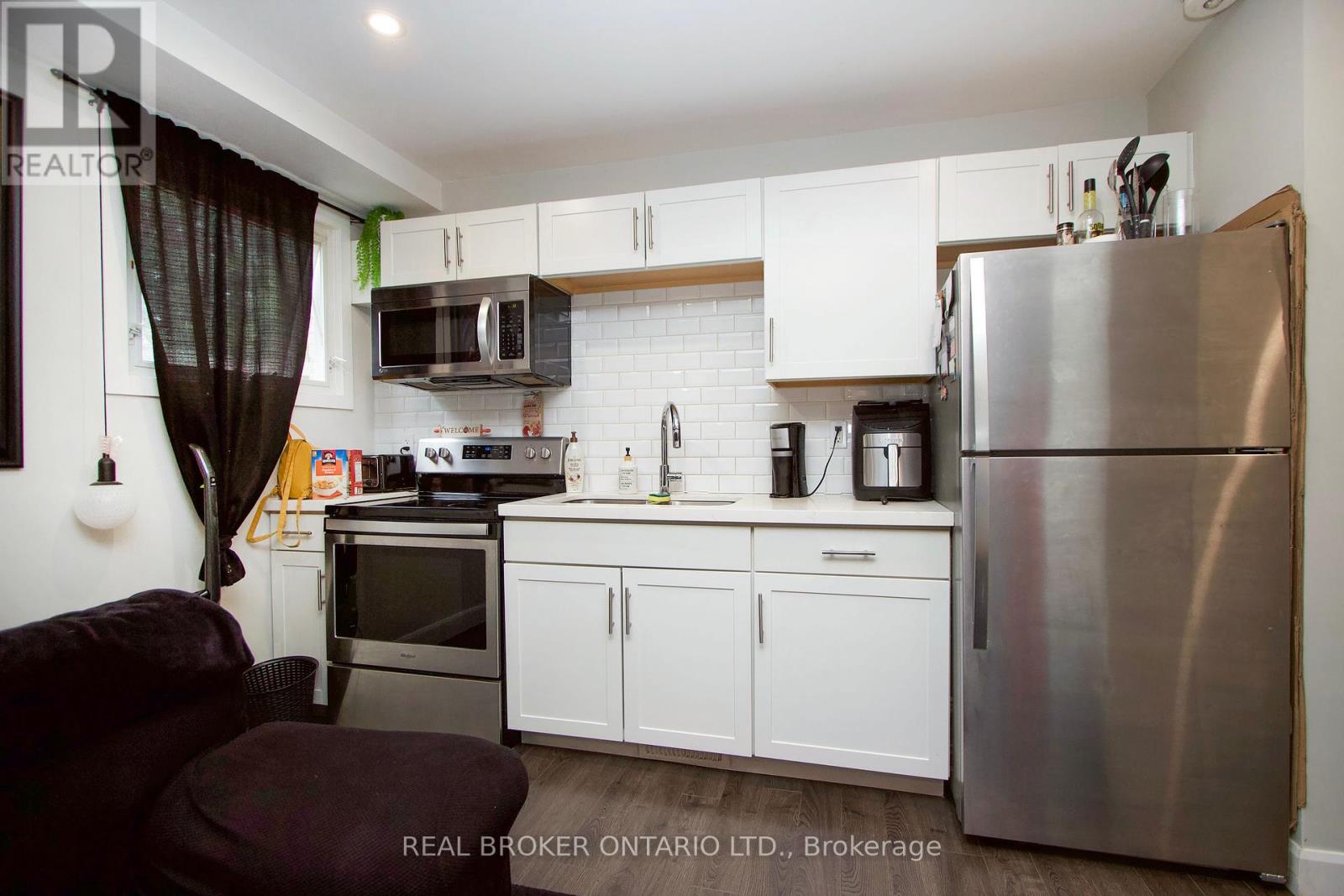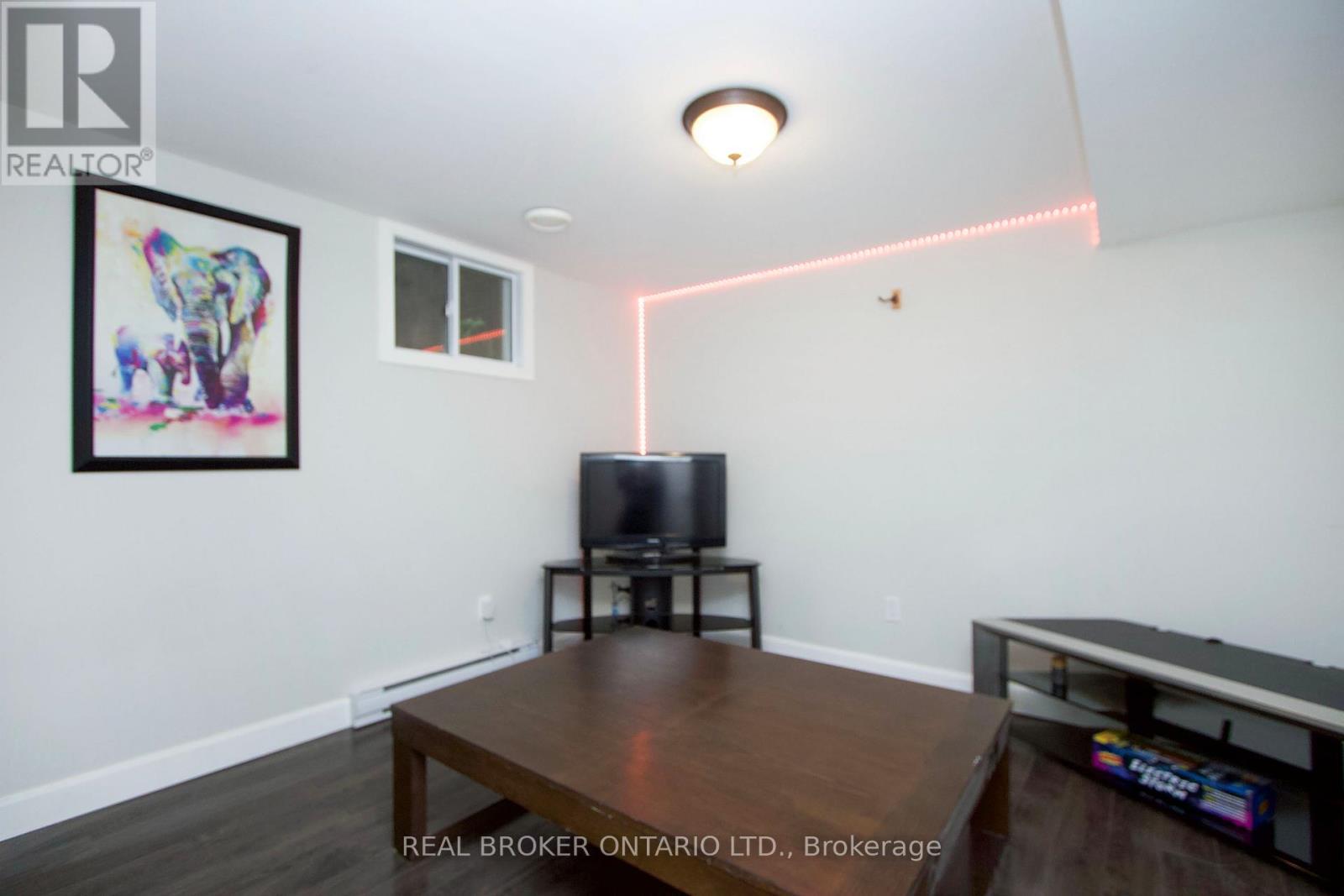940 Central Park Boulevard Oshawa (Centennial), Ontario L1G 6P2
$899,000
Welcome to your future home or investment in beautiful North Oshawa! This well-maintained and completely renovated legal Duplex offers the best of both worlds with its spacious living quarters and excellent rental potential. The property has been lovingly maintained with updated kitchens, fireproof basement, updated bathrooms new flooring, modern appliances, separate 100 amp panels, fireplace in the second unit and fresh paint, stamped concrete driveway, walkway and patio. Move in with peace of mind knowing that the major systems are in excellent condition. Each unit boasts generous living space, including three bedrooms in the main floor apartment and two in the second apartment, two full bathrooms, en-suite laundry rm in both apartments, bright kitchens and a comfortable yet spacious living area. Both units feature large windows that flood the spaces with natural light, creating a warm and inviting atmosphere. The large separate backyards are a perfect retreat for relaxation or gatherings. With ample space for gardening, barbecuing, or simply enjoying the outdoors, these private areas enhance the living experience for both units. With strong rental demand in Oshawa, this duplex offers an excellent opportunity for steady rental income and increased rental income. Alternatively, live in one unit and rent out the other to offset your mortgage costs. Whether you're looking to generate income or find a multi-generational living arrangement, this property is a gem! Don't miss out on this fantastic opportunity to own a versatile and profitable duplex in one of Oshawa's most desirable areas. Tenant in the basement is vacating Nov 1 2024. Rents - Unit 1- $1939 + utilities - Unit 2 - $1567 + utilities. (id:28587)
Property Details
| MLS® Number | E9310162 |
| Property Type | Single Family |
| Community Name | Centennial |
| ParkingSpaceTotal | 4 |
Building
| BathroomTotal | 2 |
| BedroomsAboveGround | 3 |
| BedroomsBelowGround | 2 |
| BedroomsTotal | 5 |
| Amenities | Separate Electricity Meters |
| BasementFeatures | Apartment In Basement |
| BasementType | N/a |
| ConstructionStyleSplitLevel | Sidesplit |
| CoolingType | Central Air Conditioning |
| ExteriorFinish | Vinyl Siding, Brick |
| FireplacePresent | Yes |
| FireplaceTotal | 1 |
| FlooringType | Hardwood, Laminate |
| FoundationType | Poured Concrete |
| HeatingFuel | Natural Gas |
| HeatingType | Forced Air |
| Type | Duplex |
| UtilityWater | Municipal Water |
Parking
| Attached Garage |
Land
| Acreage | No |
| Sewer | Sanitary Sewer |
| SizeDepth | 113 Ft ,4 In |
| SizeFrontage | 49 Ft ,9 In |
| SizeIrregular | 49.79 X 113.38 Ft |
| SizeTotalText | 49.79 X 113.38 Ft |
Rooms
| Level | Type | Length | Width | Dimensions |
|---|---|---|---|---|
| Second Level | Primary Bedroom | 3.4 m | 3.15 m | 3.4 m x 3.15 m |
| Second Level | Bedroom 2 | 4.81 m | 3.5 m | 4.81 m x 3.5 m |
| Second Level | Bedroom 3 | 3.41 m | 3.04 m | 3.41 m x 3.04 m |
| Basement | Bedroom 4 | 5.18 m | 3.66 m | 5.18 m x 3.66 m |
| Basement | Bedroom 5 | 4.57 m | 3.3 m | 4.57 m x 3.3 m |
| Basement | Bedroom 5 | 3.3 m | 3.05 m | 3.3 m x 3.05 m |
| Main Level | Kitchen | 5.39 m | 3.42 m | 5.39 m x 3.42 m |
| Main Level | Living Room | 3.4 m | 2.81 m | 3.4 m x 2.81 m |
| In Between | Kitchen | 3.04 m | 1 m | 3.04 m x 1 m |
| In Between | Living Room | 5.18 m | 3.66 m | 5.18 m x 3.66 m |
https://www.realtor.ca/real-estate/27392513/940-central-park-boulevard-oshawa-centennial-centennial
Interested?
Contact us for more information
Marc Palumbo
Salesperson
130 King St West Unit 1800u
Toronto, Ontario M5X 1E3






















