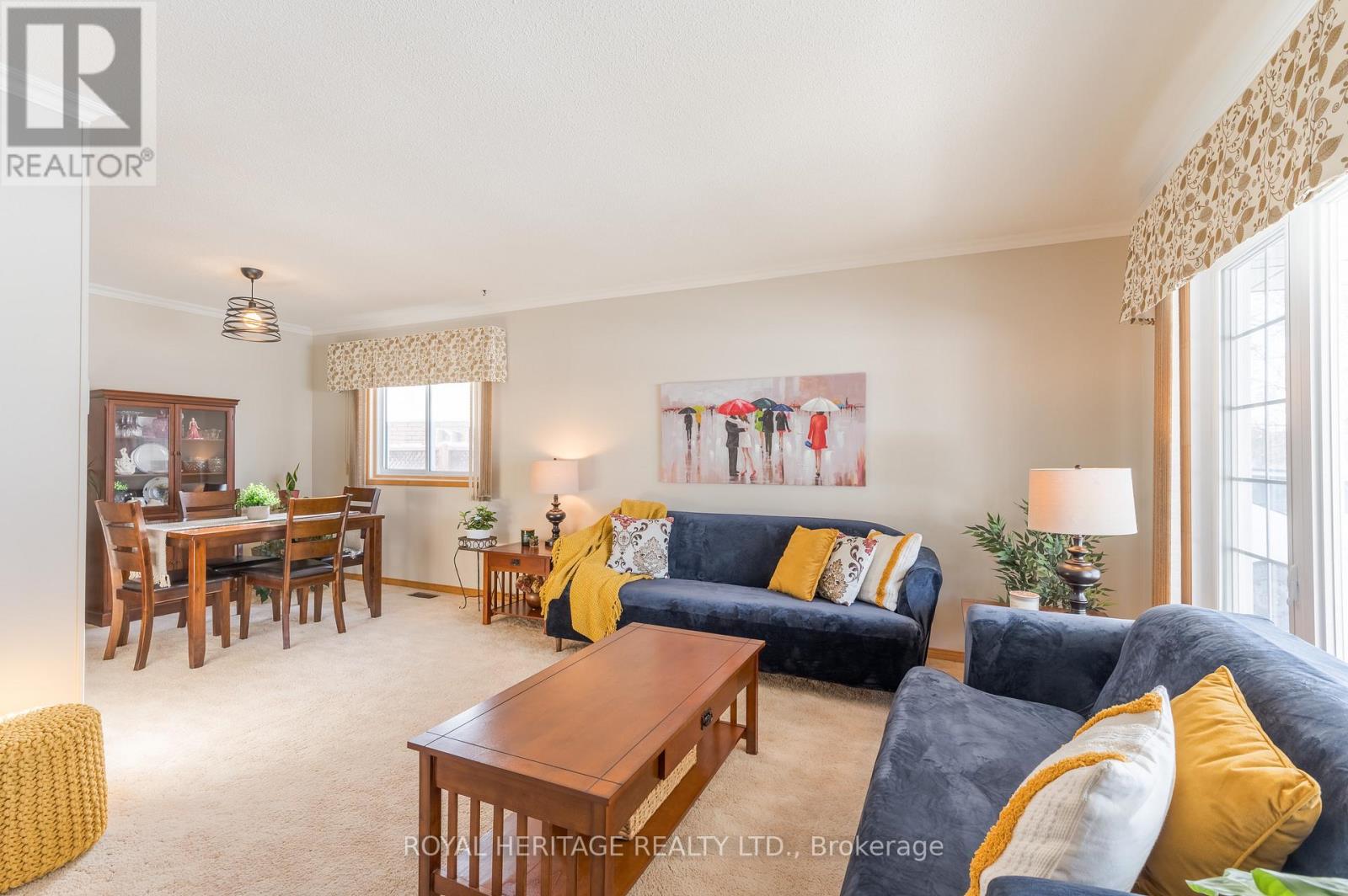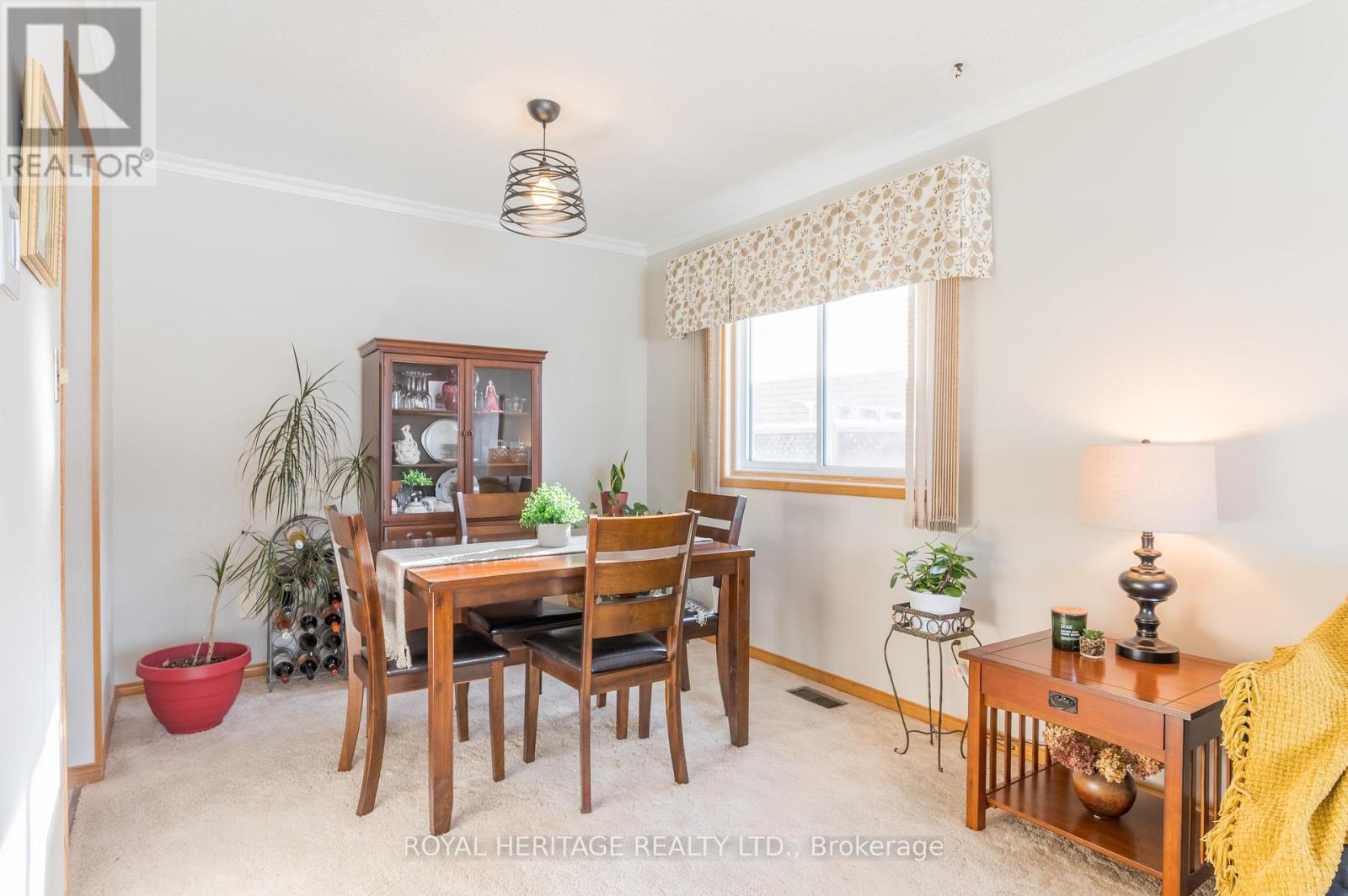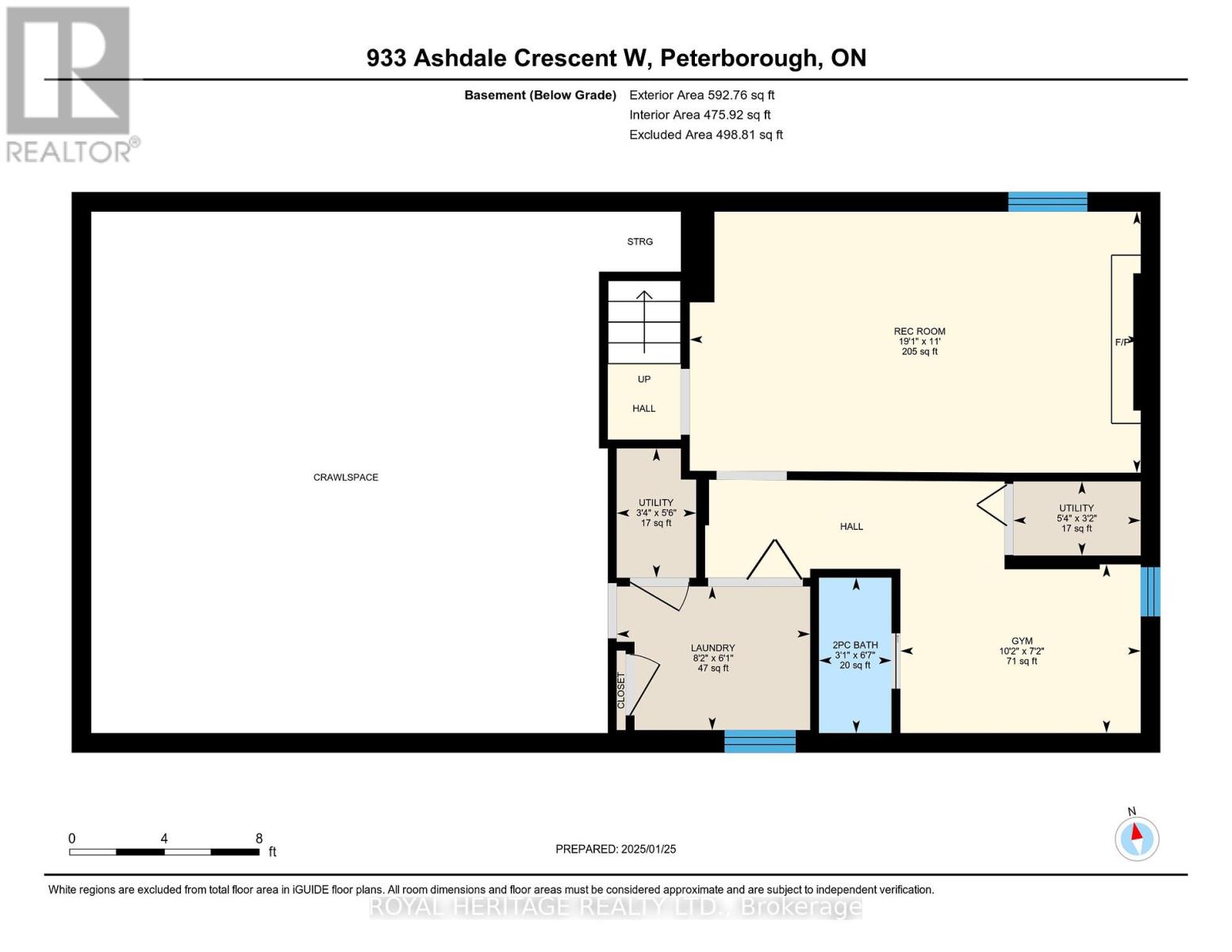933 Ashdale Crescent W Peterborough, Ontario K9H 7H6
$579,900
Welcome to 933 Ashdale Crescent West. With over 1600 square feet of total living space, this 3-level backsplit has 4 bedrooms (one currently functioning as a cozy den easily able to be used as a large main-floor bedroom), 1.5 bathrooms, and plenty of storage space. With the Rotary Greenway Trail just a stone's throw away, offering scenic routes for walking, biking, and jogging along the Otonabee River, this home is perfect for families and individuals seeking to be close to nature. Recent updates include a newly re-shingled roof (2022), a new patio door and front window (2022), a new forced air gas furnace (2022), and a new deck (2024). Outside you'll find beautiful perennial gardens, a deep fenced lot, and private parking for three vehicles. Don't miss out on this rare opportunity to own a home in this desirable area. (id:28587)
Property Details
| MLS® Number | X11940816 |
| Property Type | Single Family |
| Community Name | Ashburnham |
| Equipment Type | Water Heater |
| Parking Space Total | 3 |
| Rental Equipment Type | Water Heater |
Building
| Bathroom Total | 2 |
| Bedrooms Above Ground | 4 |
| Bedrooms Total | 4 |
| Appliances | Central Vacuum, Dryer, Freezer, Refrigerator, Stove, Washer |
| Basement Development | Finished |
| Basement Type | N/a (finished) |
| Construction Style Attachment | Detached |
| Construction Style Split Level | Backsplit |
| Cooling Type | Central Air Conditioning |
| Exterior Finish | Brick, Vinyl Siding |
| Fireplace Present | Yes |
| Fireplace Total | 1 |
| Foundation Type | Poured Concrete |
| Half Bath Total | 1 |
| Heating Fuel | Natural Gas |
| Heating Type | Forced Air |
| Size Interior | 1,100 - 1,500 Ft2 |
| Type | House |
| Utility Water | Municipal Water |
Land
| Acreage | No |
| Sewer | Sanitary Sewer |
| Size Depth | 128 Ft |
| Size Frontage | 50 Ft |
| Size Irregular | 50 X 128 Ft |
| Size Total Text | 50 X 128 Ft |
| Zoning Description | R.1,1m,2m |
Rooms
| Level | Type | Length | Width | Dimensions |
|---|---|---|---|---|
| Lower Level | Exercise Room | 2.17 m | 3.09 m | 2.17 m x 3.09 m |
| Lower Level | Laundry Room | 1.85 m | 2.49 m | 1.85 m x 2.49 m |
| Lower Level | Recreational, Games Room | 3.36 m | 5.8 m | 3.36 m x 5.8 m |
| Lower Level | Bathroom | 2 m | 0.93 m | 2 m x 0.93 m |
| Main Level | Living Room | 3.93 m | 3.75 m | 3.93 m x 3.75 m |
| Main Level | Dining Room | 2.78 m | 2.93 m | 2.78 m x 2.93 m |
| Main Level | Kitchen | 6.02 m | 2.45 m | 6.02 m x 2.45 m |
| Main Level | Bedroom | 3 m | 6.11 m | 3 m x 6.11 m |
| Upper Level | Primary Bedroom | 3.09 m | 4.18 m | 3.09 m x 4.18 m |
| Upper Level | Bedroom | 3.81 m | 3.04 m | 3.81 m x 3.04 m |
| Upper Level | Bedroom | 2.78 m | 3.05 m | 2.78 m x 3.05 m |
| Upper Level | Bathroom | 3.04 m | 1.67 m | 3.04 m x 1.67 m |
Contact Us
Contact us for more information

Stephen Montanaro
Salesperson
(705) 742-4777
(905) 239-4807
www.royalheritagerealty.com/






































