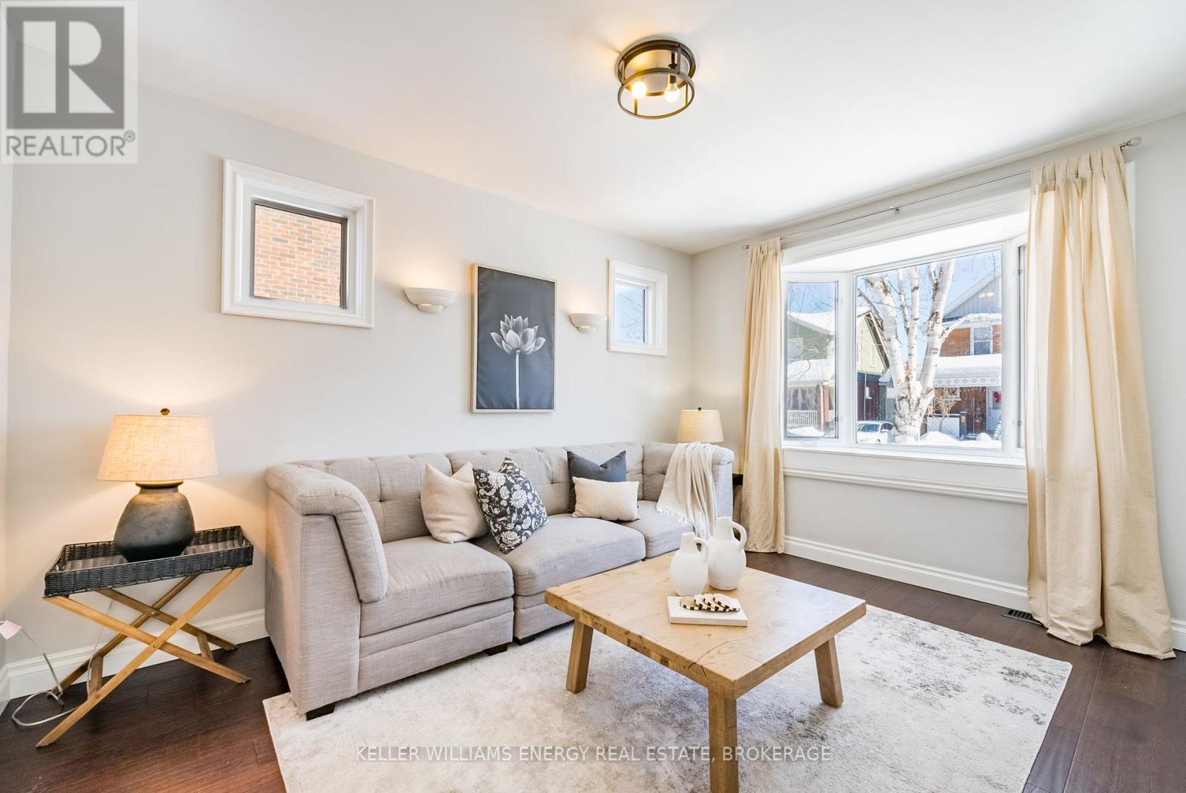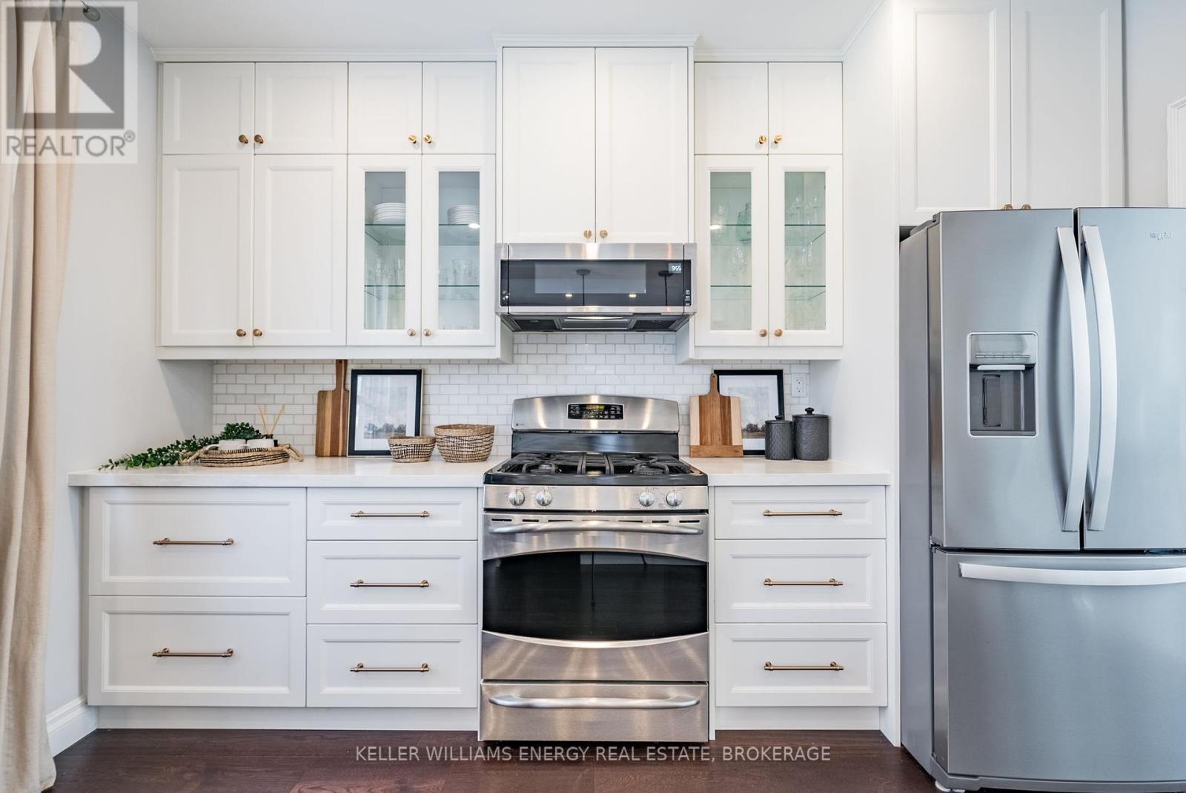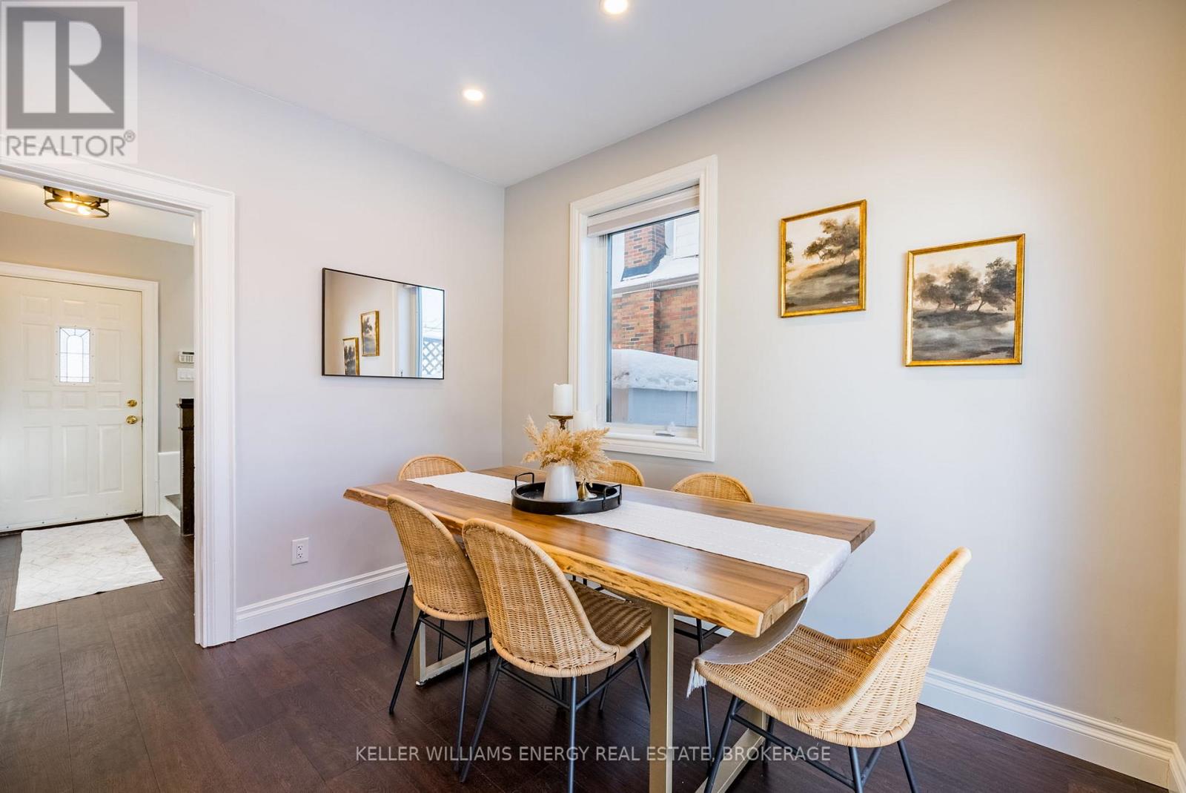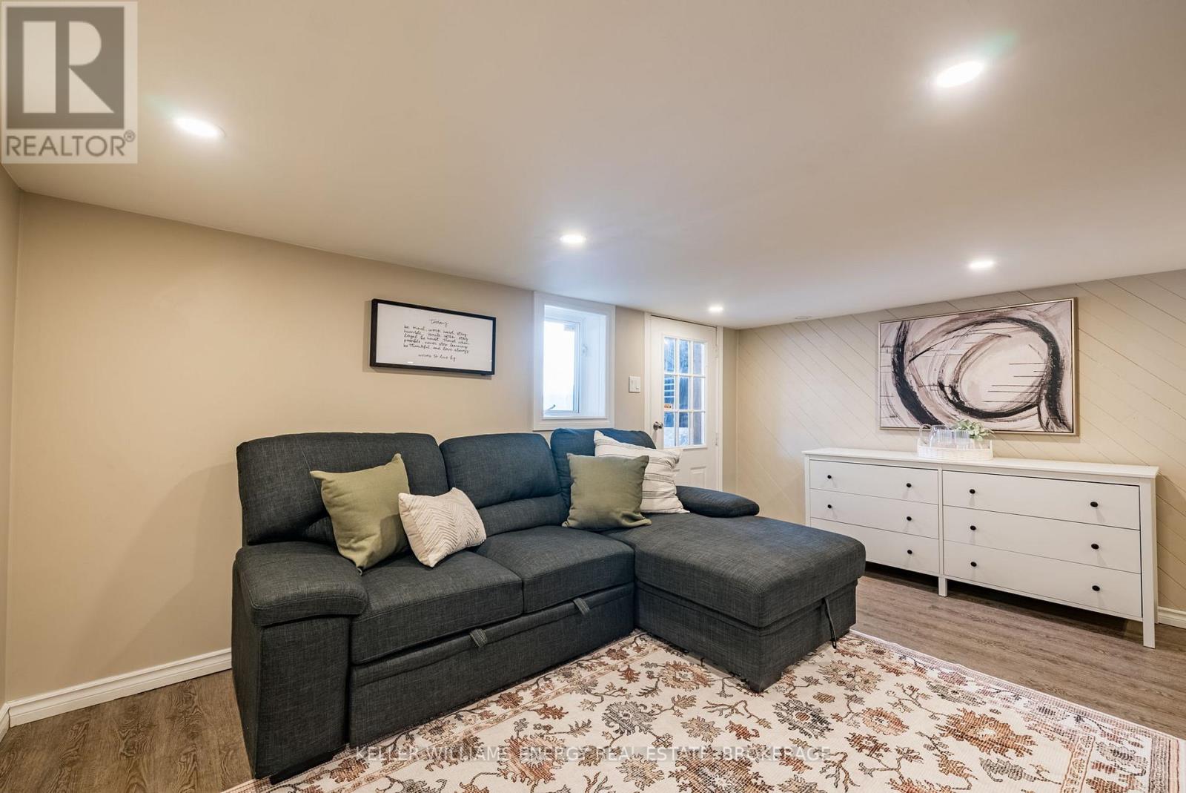92 Oshawa Boulevard S Oshawa, Ontario L1H 5R2
$599,900
Great opportunity to own a charming and updated detached 1.5-storey home! This beautiful 3-bedroom, 2-washroom property blends modern updates with character, offering a warm and inviting atmosphere. The main floor features a renovated kitchen (2022) with quartz counters, new appliances, and hardwood on the main floor, creating a stylish and functional space. The spacious backyard includes a newly built deck (2021), shed, and outdoor patio area perfect for entertaining. The finished basement (2015) with separate entrance & walk-up provides additional living space. Other upgrades include A/C replacement (2024), & updated shingles (2018). (id:28587)
Open House
This property has open houses!
2:00 pm
Ends at:4:00 pm
Property Details
| MLS® Number | E11980438 |
| Property Type | Single Family |
| Community Name | Central |
| Features | Carpet Free |
| Parking Space Total | 4 |
Building
| Bathroom Total | 2 |
| Bedrooms Above Ground | 3 |
| Bedrooms Total | 3 |
| Appliances | Dishwasher, Dryer, Microwave, Refrigerator, Stove, Washer |
| Basement Development | Finished |
| Basement Features | Separate Entrance |
| Basement Type | N/a (finished) |
| Construction Style Attachment | Detached |
| Cooling Type | Central Air Conditioning |
| Exterior Finish | Brick, Vinyl Siding |
| Flooring Type | Hardwood, Laminate |
| Foundation Type | Block |
| Heating Fuel | Natural Gas |
| Heating Type | Forced Air |
| Stories Total | 2 |
| Type | House |
| Utility Water | Municipal Water |
Parking
| No Garage |
Land
| Acreage | No |
| Sewer | Sanitary Sewer |
| Size Depth | 79 Ft ,7 In |
| Size Frontage | 40 Ft |
| Size Irregular | 40 X 79.66 Ft |
| Size Total Text | 40 X 79.66 Ft |
Rooms
| Level | Type | Length | Width | Dimensions |
|---|---|---|---|---|
| Second Level | Primary Bedroom | 2.8 m | 3.8 m | 2.8 m x 3.8 m |
| Second Level | Bedroom 2 | 2 m | 3.1 m | 2 m x 3.1 m |
| Second Level | Bedroom 3 | 2.3 m | 6.2 m | 2.3 m x 6.2 m |
| Basement | Recreational, Games Room | 7.9 m | 4.5 m | 7.9 m x 4.5 m |
| Main Level | Living Room | 4.2 m | 3.5 m | 4.2 m x 3.5 m |
| Main Level | Kitchen | 3.6 m | 3.5 m | 3.6 m x 3.5 m |
| Main Level | Eating Area | 3.1 m | 2.6 m | 3.1 m x 2.6 m |
https://www.realtor.ca/real-estate/27934002/92-oshawa-boulevard-s-oshawa-central-central
Contact Us
Contact us for more information

David Paterson
Salesperson
285 Taunton Rd E Unit 1
Oshawa, Ontario L1G 3V2
(905) 723-5944
(905) 576-2253



























