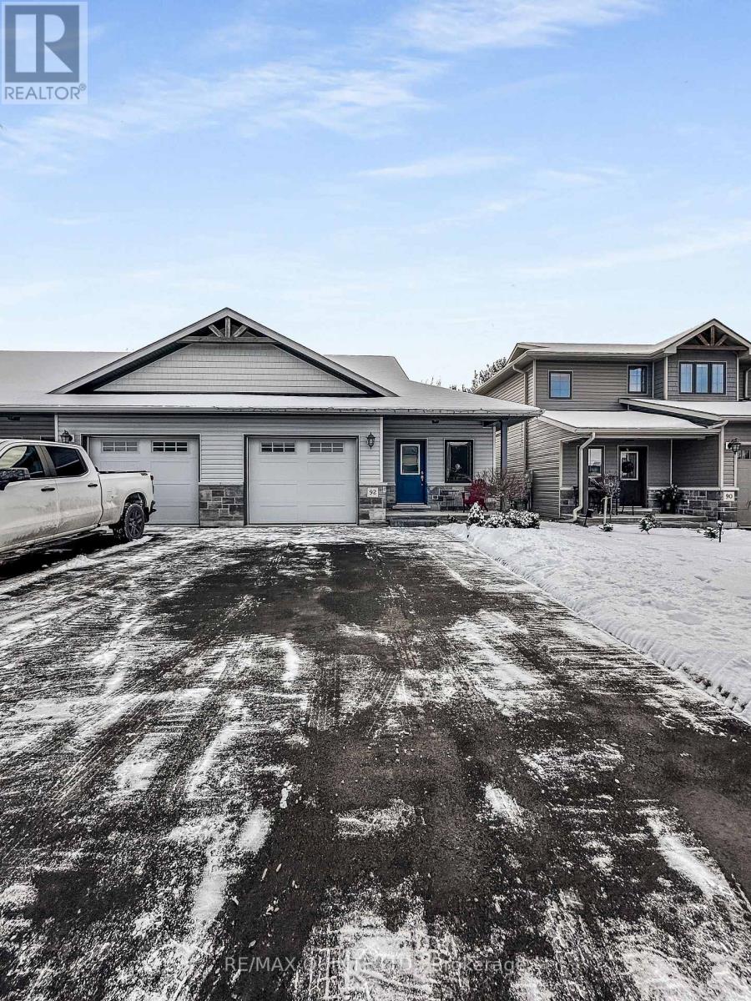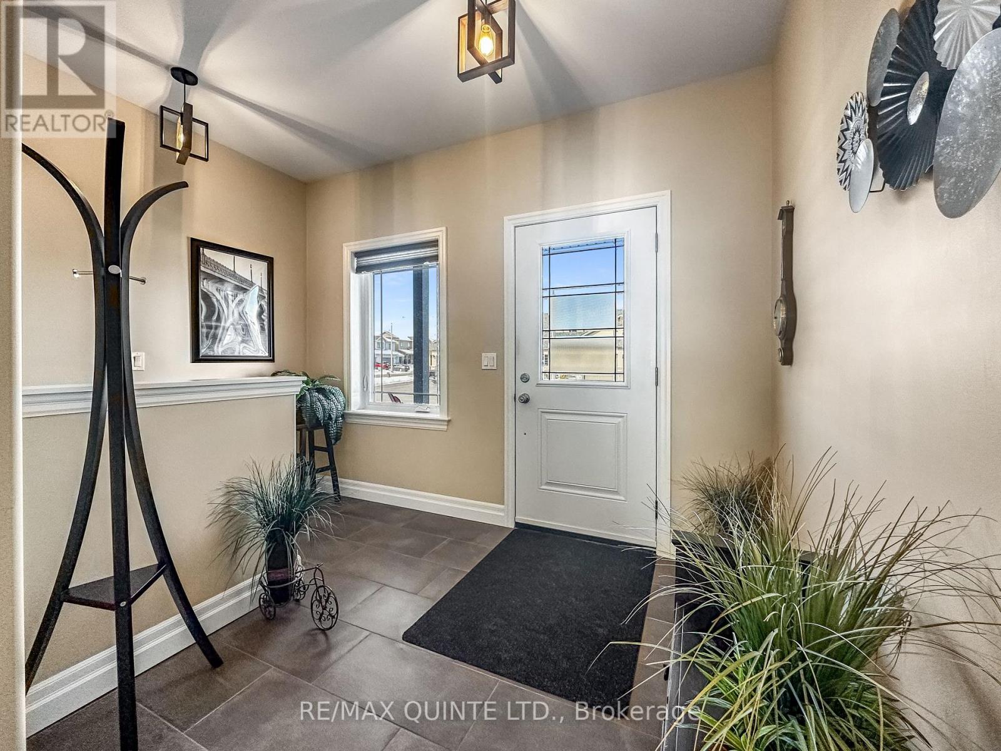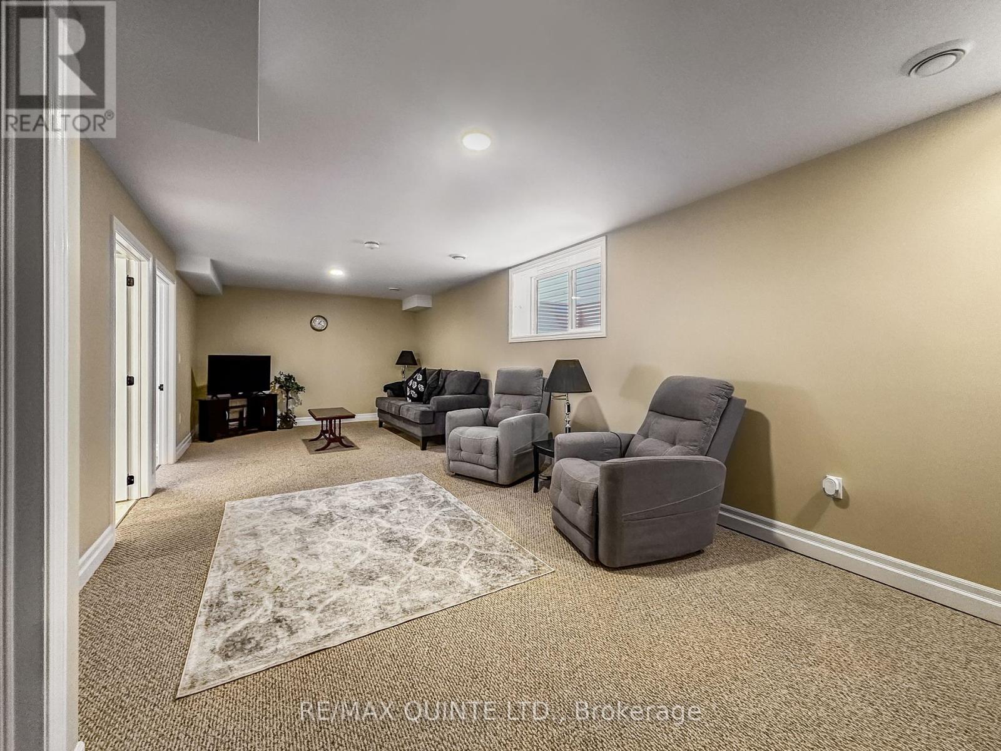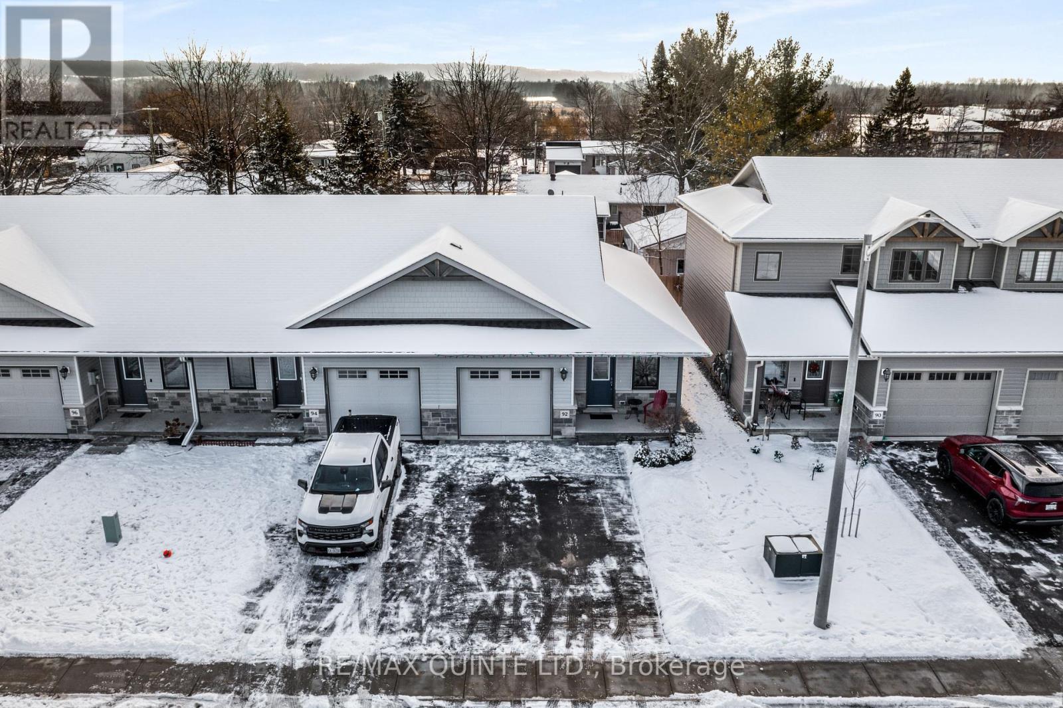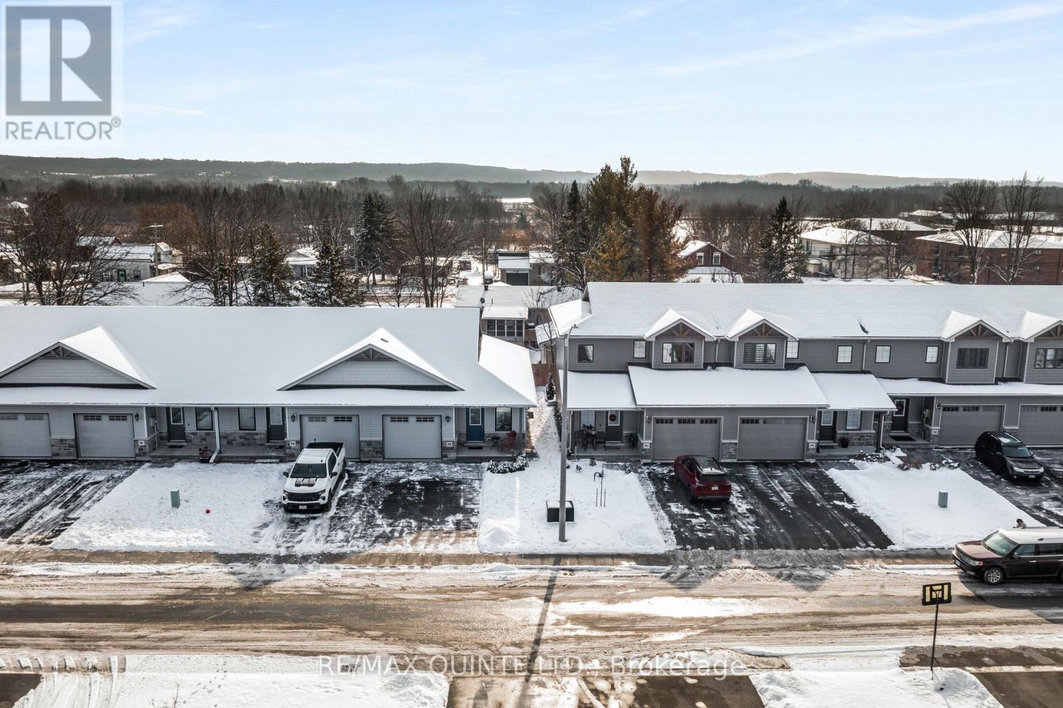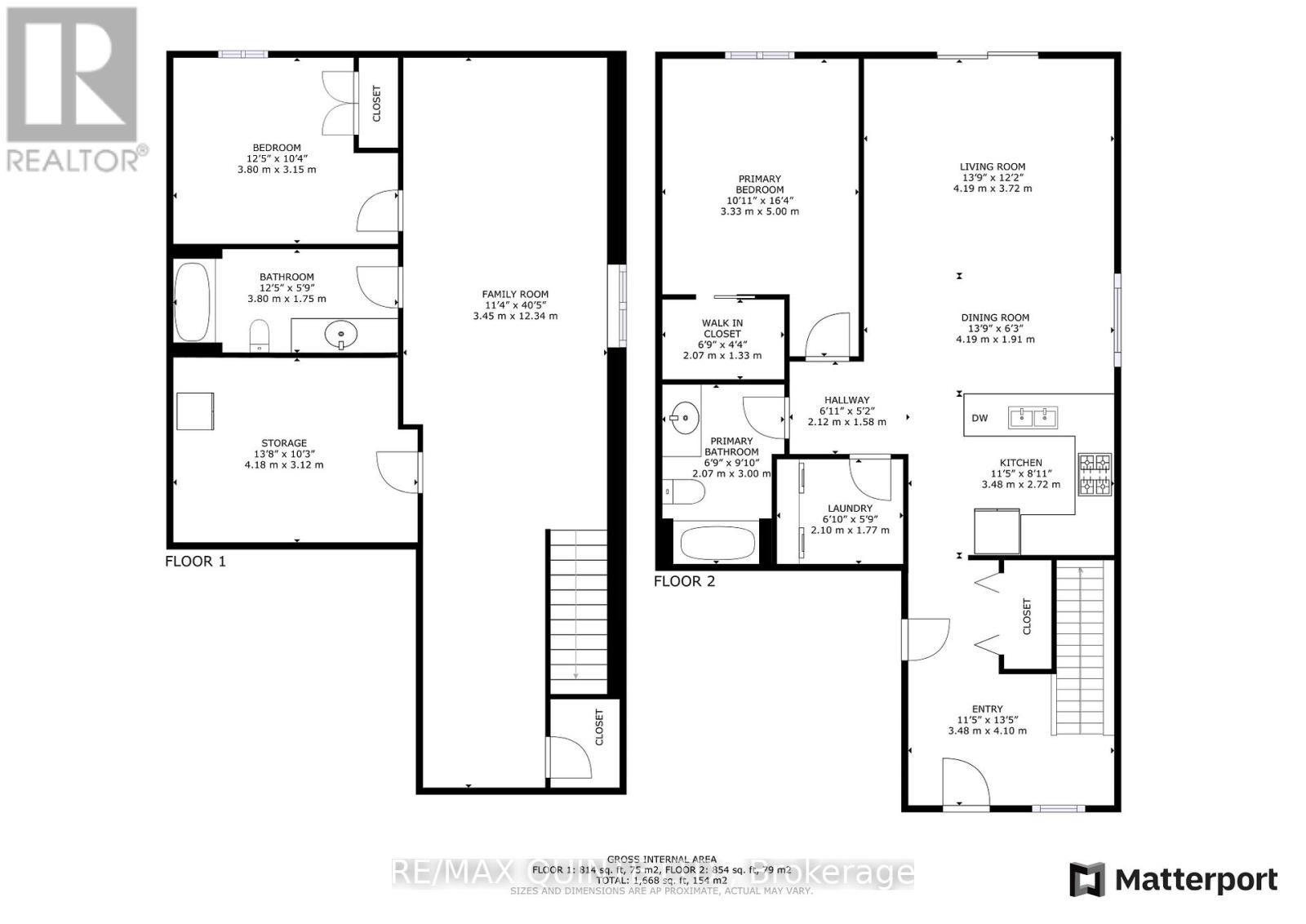92 Barley Trail Stirling-Rawdon, Ontario K0K 3E0
$519,900
This charming end-unit townhome in the quaint village of Stirling is a true gem. Featuring a double-wide driveway with interlock detailing, the home welcomes you with a spacious and well-designed layout. The main floor boasts 9-ft ceilings, a kitchen with upgraded appliances, a functional laundry room, a large 4-piece bathroom, and a primary suite complete with a walk-in closet. Step through the living area to the backyard, where you'll find an interlock patio and a fenced yard - perfect for relaxing or entertaining. The fully finished lower level offers additional living space, a generously sized 4-piece bathroom, and an extra bedroom, providing plenty of room for family or guests. Pride of ownership shines throughout this cozy, well-maintained home. Don't miss your chance to enjoy low maintenance living with all the modern comforts! (id:28587)
Property Details
| MLS® Number | X11926365 |
| Property Type | Single Family |
| Parking Space Total | 3 |
Building
| Bathroom Total | 2 |
| Bedrooms Above Ground | 1 |
| Bedrooms Below Ground | 1 |
| Bedrooms Total | 2 |
| Appliances | Water Heater, Dishwasher, Dryer, Microwave, Refrigerator, Stove, Washer |
| Architectural Style | Bungalow |
| Basement Development | Finished |
| Basement Type | Full (finished) |
| Construction Style Attachment | Attached |
| Cooling Type | Central Air Conditioning |
| Exterior Finish | Vinyl Siding, Stone |
| Foundation Type | Poured Concrete |
| Heating Fuel | Natural Gas |
| Heating Type | Forced Air |
| Stories Total | 1 |
| Size Interior | 700 - 1,100 Ft2 |
| Type | Row / Townhouse |
| Utility Water | Municipal Water |
Parking
| Attached Garage |
Land
| Acreage | No |
| Fence Type | Fenced Yard |
| Sewer | Sanitary Sewer |
| Size Depth | 92 Ft ,7 In |
| Size Frontage | 30 Ft ,3 In |
| Size Irregular | 30.3 X 92.6 Ft |
| Size Total Text | 30.3 X 92.6 Ft|under 1/2 Acre |
| Zoning Description | Mr-6 |
Rooms
| Level | Type | Length | Width | Dimensions |
|---|---|---|---|---|
| Basement | Family Room | 3.45 m | 12.34 m | 3.45 m x 12.34 m |
| Basement | Bedroom | 3.8 m | 3.15 m | 3.8 m x 3.15 m |
| Basement | Bathroom | 3.8 m | 1.75 m | 3.8 m x 1.75 m |
| Main Level | Foyer | 3.48 m | 4.1 m | 3.48 m x 4.1 m |
| Main Level | Kitchen | 3.48 m | 2.72 m | 3.48 m x 2.72 m |
| Main Level | Dining Room | 4.19 m | 1.91 m | 4.19 m x 1.91 m |
| Main Level | Living Room | 4.19 m | 3.72 m | 4.19 m x 3.72 m |
| Main Level | Primary Bedroom | 3.33 m | 5 m | 3.33 m x 5 m |
| Main Level | Bathroom | 2.07 m | 3 m | 2.07 m x 3 m |
| Main Level | Laundry Room | 2.1 m | 1.77 m | 2.1 m x 1.77 m |
https://www.realtor.ca/real-estate/27808606/92-barley-trail-stirling-rawdon
Contact Us
Contact us for more information

Joseph Kehoe
Salesperson
kehoerealestate.com/
www.facebook.com/KehoeRE
(613) 969-9907
(613) 969-4447
www.remaxquinte.com/


