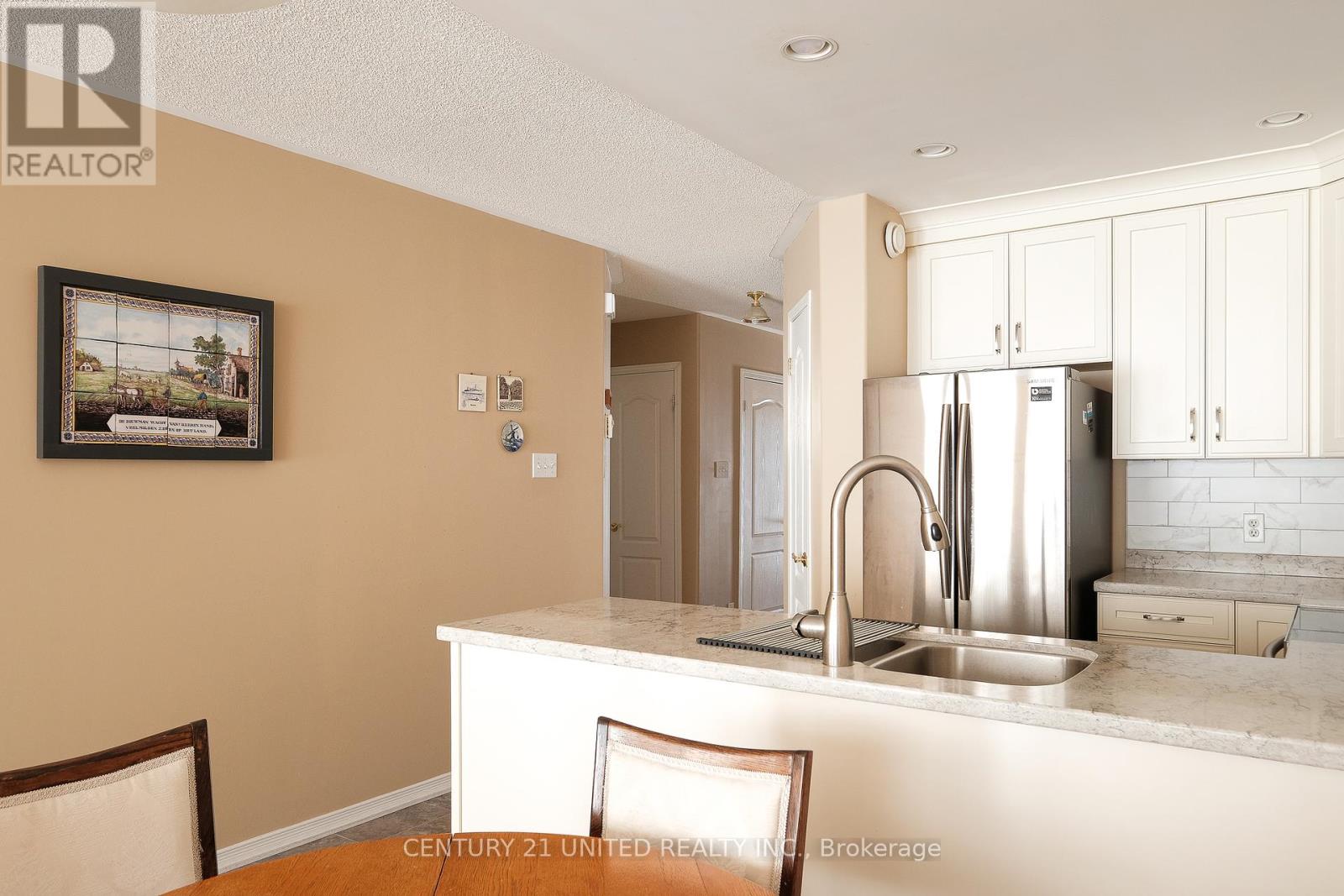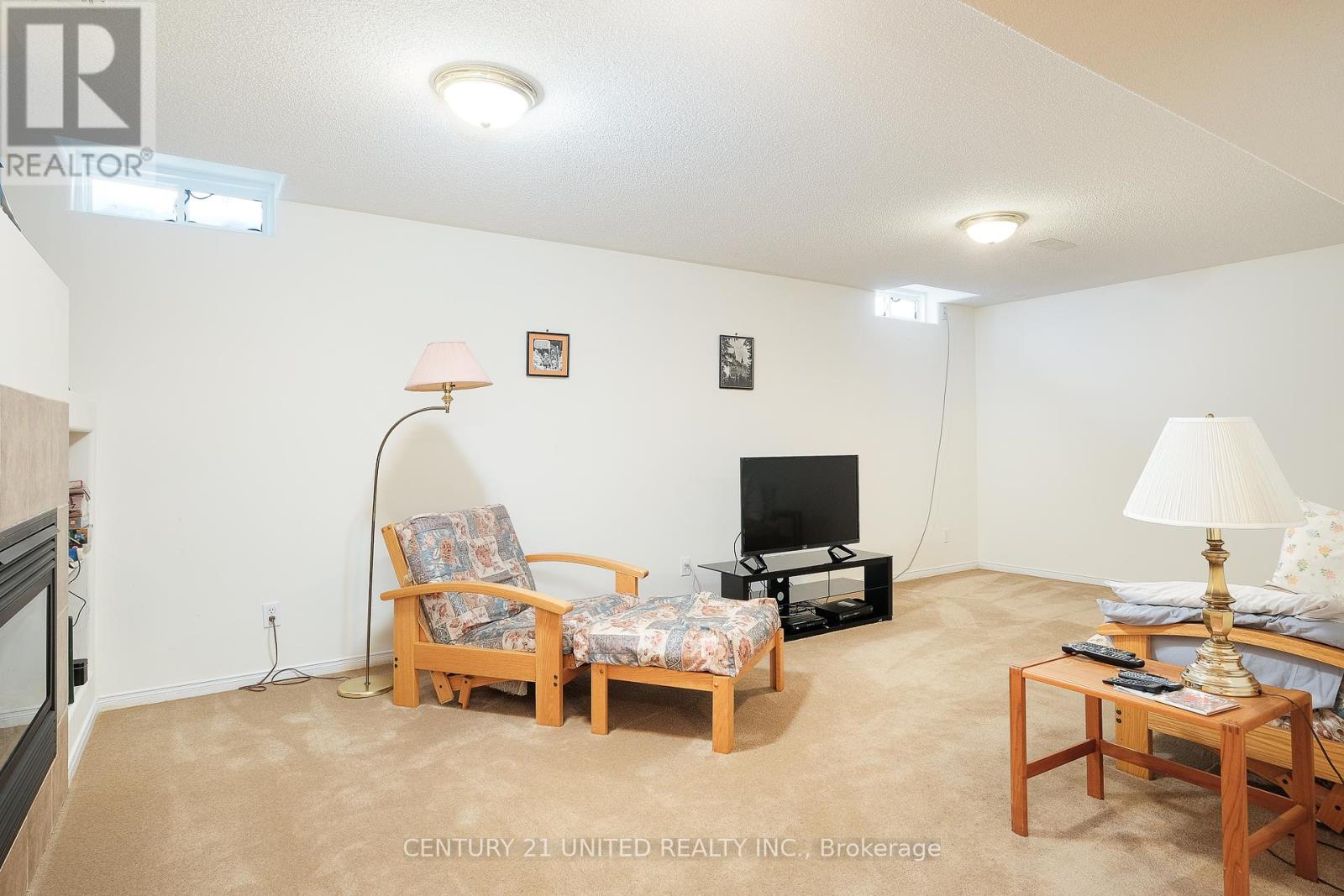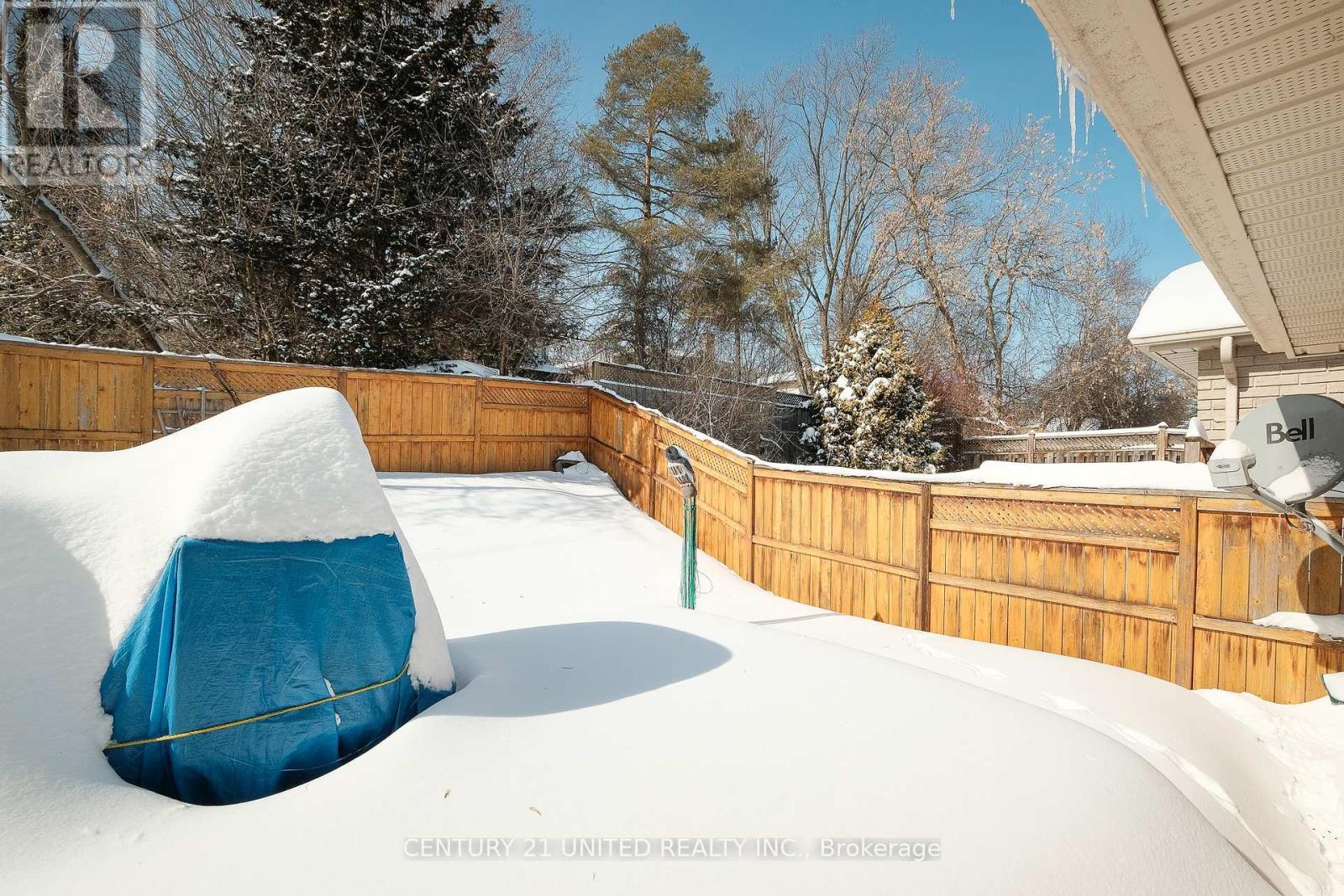915 Ralphson Crescent Peterborough, Ontario K9J 8R5
$609,900
Welcome to 915 Ralphson Crescent, a beautifully updated Bungalow in a quiet, sought-after neighbourhood. Featuring a stunning modern kitchen, renovated bathrooms, and a fully finished basement. This home is move-in ready. Enjoy the warmth of gas fireplaces on both levels, with two nice bedrooms upstairs and a third downstairs. Each level boasts a stylish four-piece bathroom for added convenience. The attached garage provides easy access, while the backyard offers a serene escape with a lush perennial gardens accenting the deck and fenced in yard. Just one minute from Lansdowne Street's endless amenities and two minutes from the Parkway, this home blends comfort, style, and an unbeatable location. Absolutely turn key and shows fantastic. *Furnace 2022, Hot water tank 2022, Roof 2016, Back deck 2013, 100 amp service. (id:28587)
Open House
This property has open houses!
12:30 pm
Ends at:2:00 pm
Property Details
| MLS® Number | X11978729 |
| Property Type | Single Family |
| Community Name | Otonabee |
| Amenities Near By | Hospital, Park, Schools |
| Features | Level Lot, Flat Site, Sump Pump |
| Parking Space Total | 2 |
| Structure | Deck, Porch |
Building
| Bathroom Total | 2 |
| Bedrooms Above Ground | 2 |
| Bedrooms Below Ground | 1 |
| Bedrooms Total | 3 |
| Amenities | Fireplace(s) |
| Appliances | Water Heater, Furniture, Microwave, Refrigerator, Stove |
| Architectural Style | Bungalow |
| Basement Development | Finished |
| Basement Type | N/a (finished) |
| Construction Style Attachment | Detached |
| Cooling Type | Central Air Conditioning, Air Exchanger |
| Exterior Finish | Brick |
| Fireplace Present | Yes |
| Fireplace Total | 2 |
| Foundation Type | Concrete |
| Heating Fuel | Natural Gas |
| Heating Type | Forced Air |
| Stories Total | 1 |
| Type | House |
| Utility Water | Municipal Water |
Parking
| Garage |
Land
| Acreage | No |
| Fence Type | Fenced Yard |
| Land Amenities | Hospital, Park, Schools |
| Landscape Features | Landscaped |
| Sewer | Sanitary Sewer |
| Size Depth | 101 Ft |
| Size Frontage | 27 Ft |
| Size Irregular | 27 X 101 Ft |
| Size Total Text | 27 X 101 Ft |
Rooms
| Level | Type | Length | Width | Dimensions |
|---|---|---|---|---|
| Lower Level | Recreational, Games Room | 6.72 m | 3.82 m | 6.72 m x 3.82 m |
| Lower Level | Bedroom | 3.75 m | 2.9 m | 3.75 m x 2.9 m |
| Lower Level | Bathroom | 2.54 m | 1.52 m | 2.54 m x 1.52 m |
| Lower Level | Laundry Room | 6.71 m | 3.88 m | 6.71 m x 3.88 m |
| Main Level | Living Room | 7.3 m | 3.65 m | 7.3 m x 3.65 m |
| Main Level | Kitchen | 4.68 m | 3.75 m | 4.68 m x 3.75 m |
| Main Level | Primary Bedroom | 4.68 m | 3.21 m | 4.68 m x 3.21 m |
| Main Level | Bedroom | 3.75 m | 2.56 m | 3.75 m x 2.56 m |
| Main Level | Bathroom | 2.54 m | 1.52 m | 2.54 m x 1.52 m |
https://www.realtor.ca/real-estate/27929714/915-ralphson-crescent-peterborough-otonabee-otonabee
Contact Us
Contact us for more information
Dan Gemmiti
Salesperson
(705) 743-4444
www.goldpost.com/

































