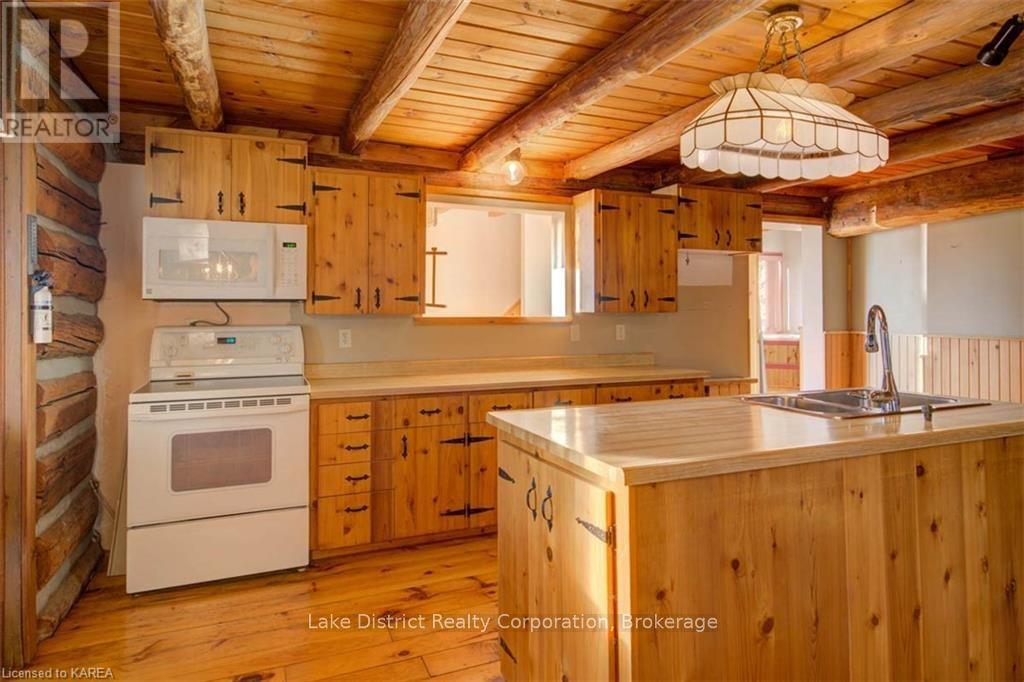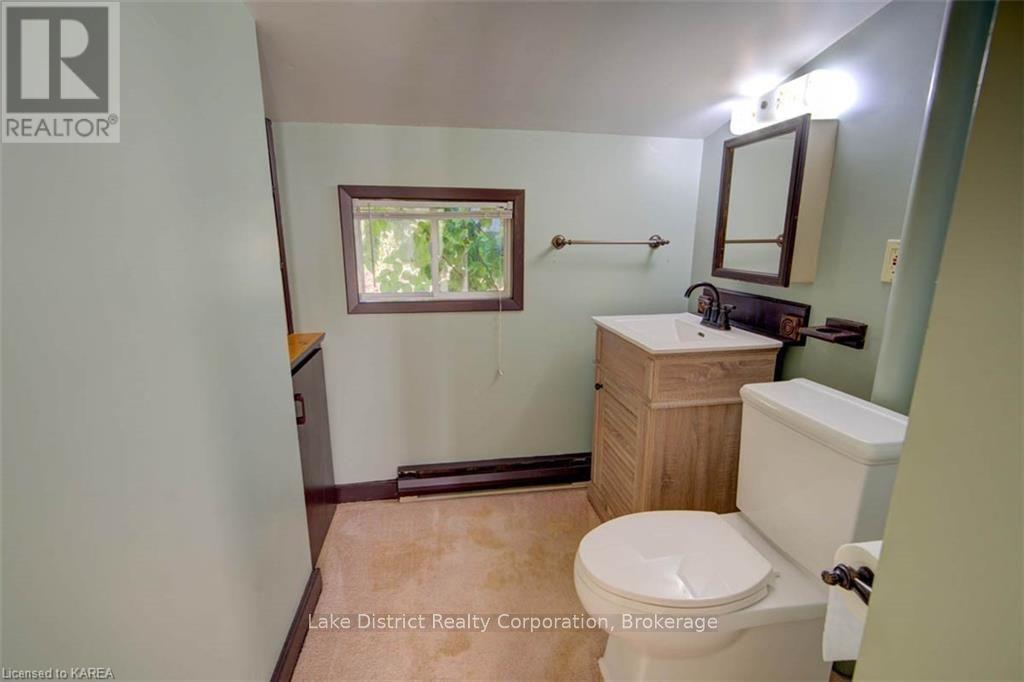9055 Road 509 North Frontenac, Ontario K0H 2M0
$579,900
Are you in search of a serene country retreat with stunning sunsets over a tranquil private lake? This remarkable property provides exactly that. It features a log home nestled on 38.6 acres, fronting on a municipal maintained paved road. Additionally, there’s a separate detached log workshop that includes an upper guest area. The land is a beautiful mix of wooded areas and trails, complete with a small dock at the lake. Situated in North Frontenac, it's close to abundant Crown land, lakes, and trails, making it perfect for outdoor enthusiasts. This is an ideal property for escaping the hustle and bustle of the city or for making it your home. (id:28587)
Property Details
| MLS® Number | X9412483 |
| Property Type | Single Family |
| Community Name | Frontenac North |
| Features | Paved Yard |
| ParkingSpaceTotal | 5 |
| Structure | Deck, Dock |
| ViewType | Lake View, Direct Water View |
| WaterFrontType | Waterfront |
Building
| BathroomTotal | 2 |
| BedroomsAboveGround | 1 |
| BedroomsTotal | 1 |
| Amenities | Fireplace(s) |
| BasementDevelopment | Unfinished |
| BasementType | Partial (unfinished) |
| ConstructionStyleAttachment | Detached |
| ExteriorFinish | Log |
| FoundationType | Block |
| HalfBathTotal | 1 |
| HeatingFuel | Propane |
| HeatingType | Forced Air |
| StoriesTotal | 2 |
| Type | House |
Parking
| Detached Garage |
Land
| Acreage | Yes |
| Sewer | Septic System |
| SizeFrontage | 1446 M |
| SizeIrregular | 1446 X 540 Acre |
| SizeTotalText | 1446 X 540 Acre|25 - 50 Acres |
| ZoningDescription | Lsw & Rw & Ru |
Rooms
| Level | Type | Length | Width | Dimensions |
|---|---|---|---|---|
| Second Level | Bathroom | 2.29 m | 2.29 m | 2.29 m x 2.29 m |
| Second Level | Loft | 5.44 m | 3.17 m | 5.44 m x 3.17 m |
| Second Level | Other | 3.33 m | 7.16 m | 3.33 m x 7.16 m |
| Second Level | Bedroom | 4.57 m | 4.09 m | 4.57 m x 4.09 m |
| Main Level | Foyer | 2.74 m | 1.57 m | 2.74 m x 1.57 m |
| Main Level | Laundry Room | 2.59 m | 1.68 m | 2.59 m x 1.68 m |
| Main Level | Kitchen | 5.49 m | 2.67 m | 5.49 m x 2.67 m |
| Main Level | Dining Room | 5.49 m | 4.24 m | 5.49 m x 4.24 m |
| Main Level | Sunroom | 4.93 m | 3.12 m | 4.93 m x 3.12 m |
| Main Level | Recreational, Games Room | 2.11 m | 6.91 m | 2.11 m x 6.91 m |
| Main Level | Living Room | 5.51 m | 4.19 m | 5.51 m x 4.19 m |
| Main Level | Bathroom | 3.78 m | 4.19 m | 3.78 m x 4.19 m |
Interested?
Contact us for more information
Joel Gray
Broker of Record
14216 Highway 38
Sharbot Lake, Ontario K0H 2P0










































