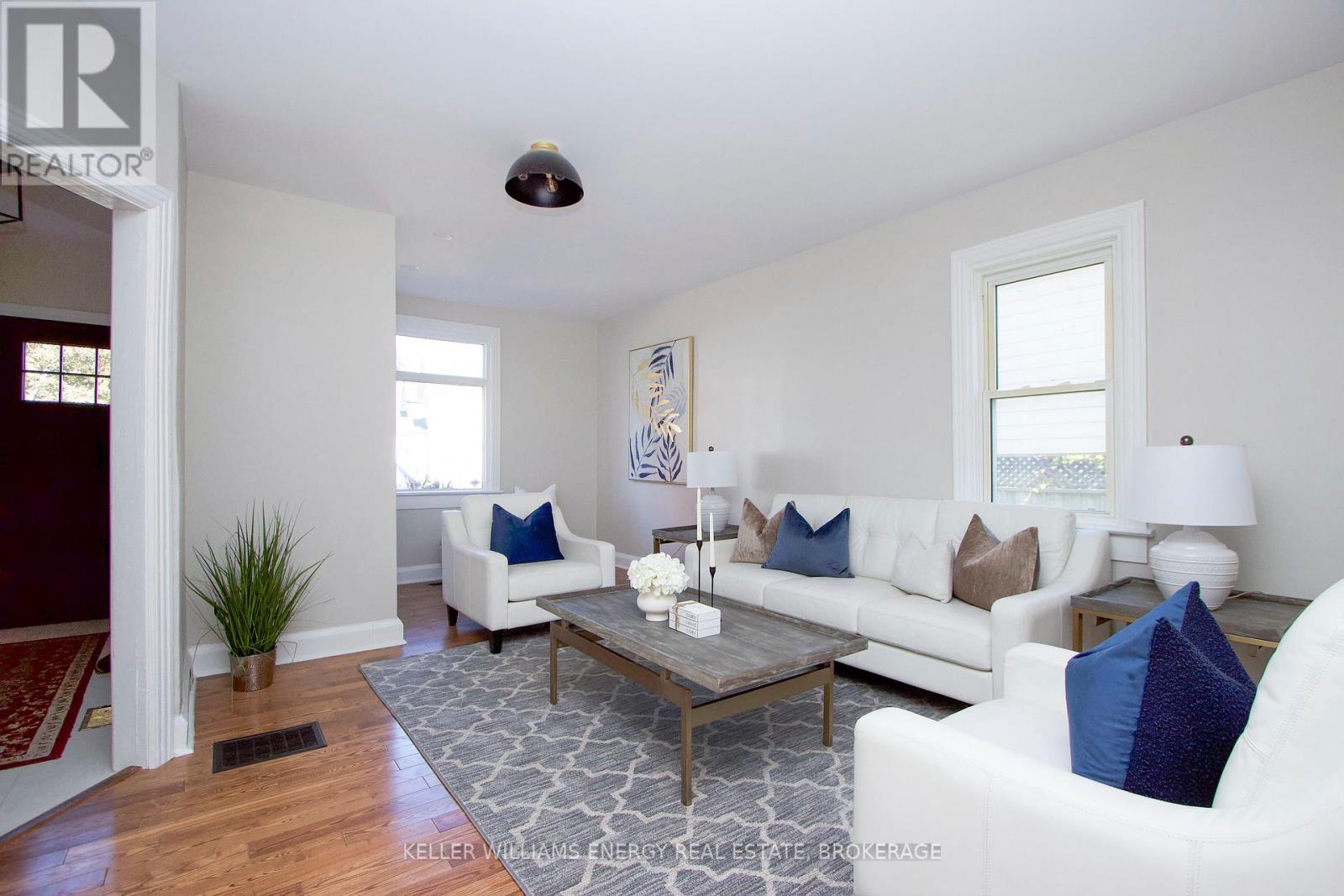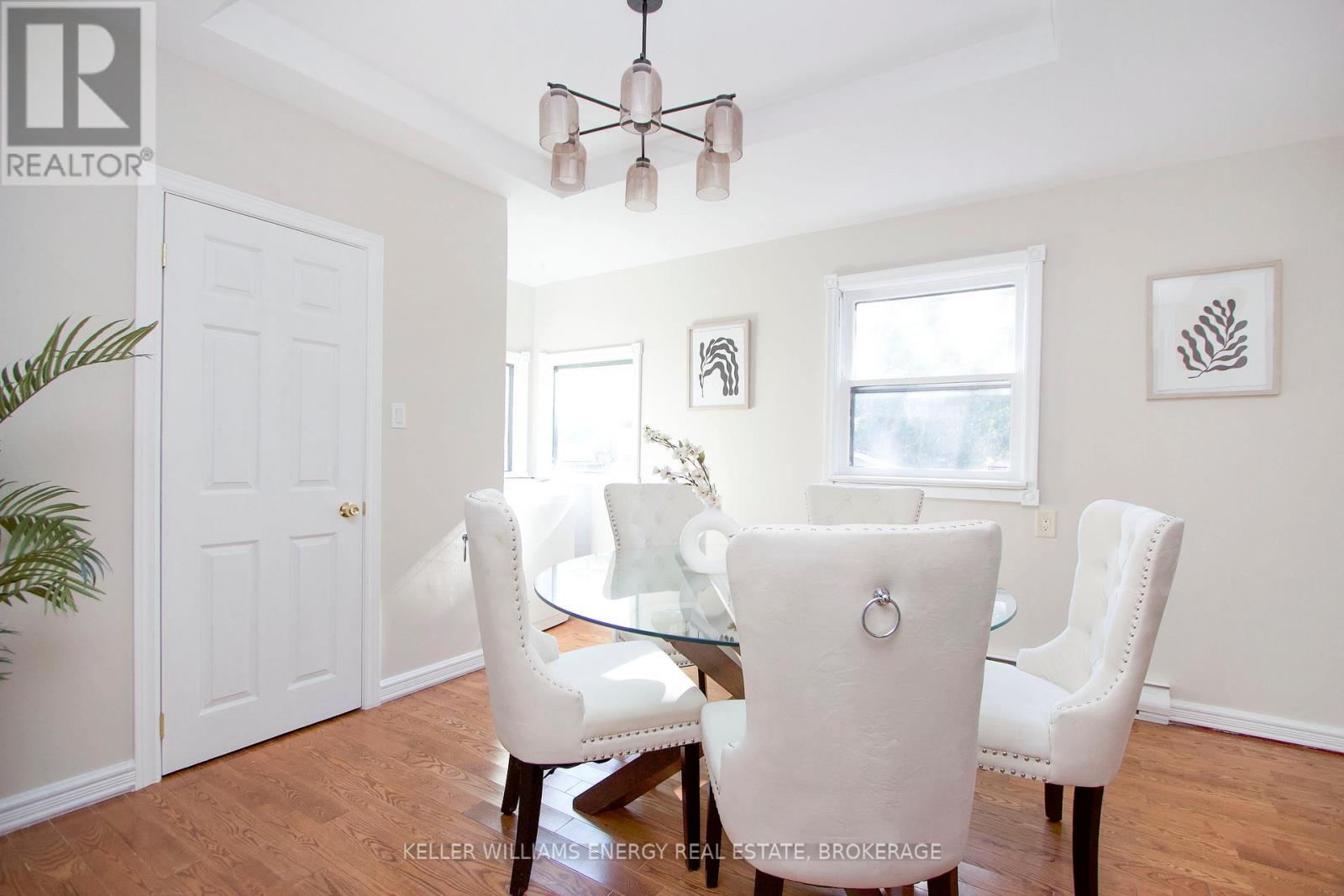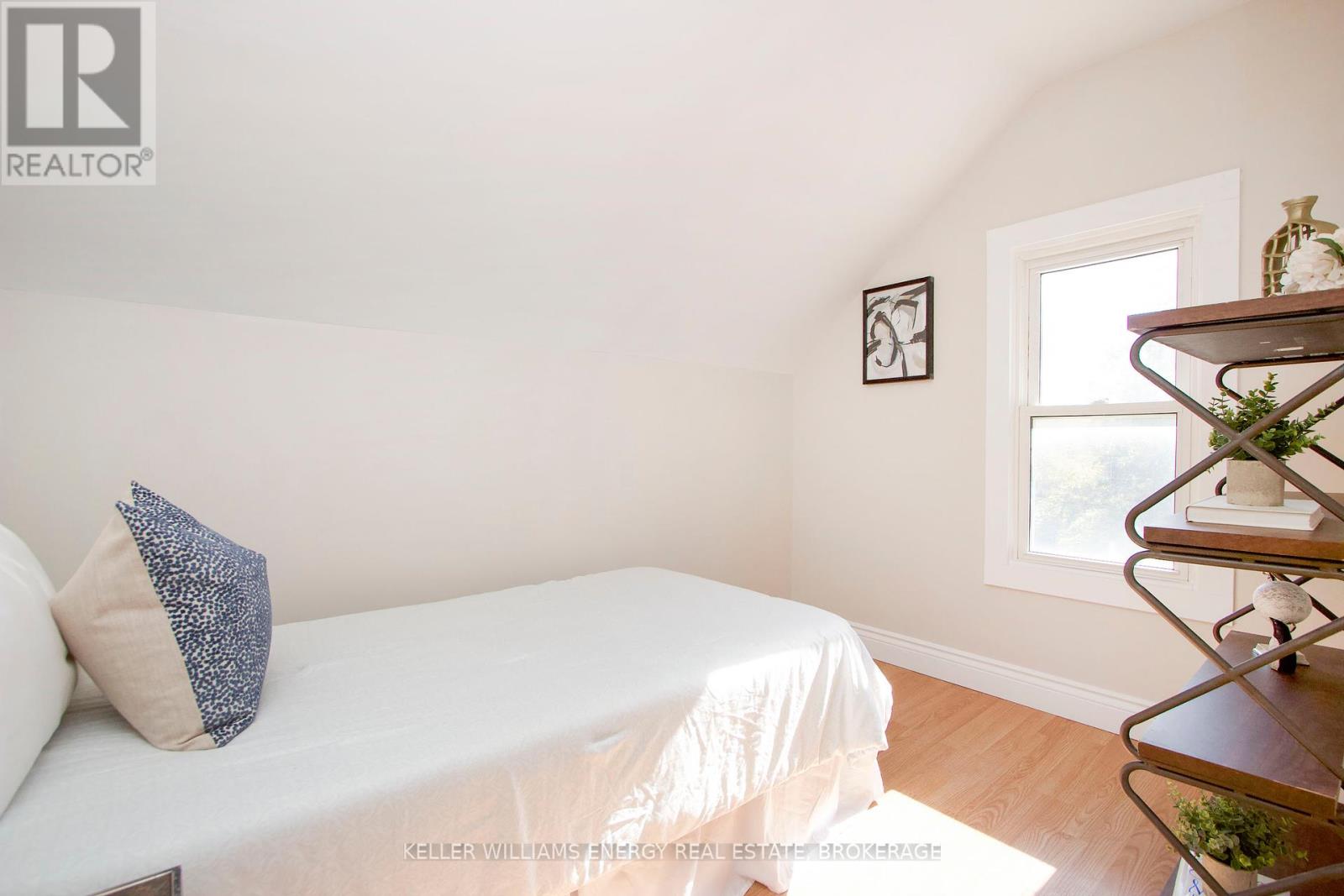894 Robson Street Oshawa, Ontario L1H 4C7
$587,500
This charming 3 bedroom, 2 bathroom home is nestled on a quiet street and backs onto Central Lake Ontario Conservation area green space. Freshly painted thru-out, the main floor features a large living area, brand new 2pc bathroom, eat-in kitchen with new quartz counters and formal dining room with a separate side entrance to the yard and deck - perfect for enjoying your morning coffee. Upstairs you'll find 3 bright bedrooms and a 4pc main bathroom. Located close to schools, parks and shopping, this home is ready for you to move in! **** EXTRAS **** AC 2020, Furnace 2011, HWT owned, approx 2010 (id:28587)
Open House
This property has open houses!
2:00 pm
Ends at:4:00 pm
2:00 pm
Ends at:4:00 pm
Property Details
| MLS® Number | E10424980 |
| Property Type | Single Family |
| Community Name | Lakeview |
| Features | Carpet Free |
| ParkingSpaceTotal | 3 |
| Structure | Shed |
Building
| BathroomTotal | 2 |
| BedroomsAboveGround | 3 |
| BedroomsTotal | 3 |
| Appliances | Dishwasher, Dryer, Microwave, Refrigerator, Stove, Washer |
| BasementDevelopment | Unfinished |
| BasementType | N/a (unfinished) |
| ConstructionStyleAttachment | Detached |
| CoolingType | Central Air Conditioning |
| ExteriorFinish | Aluminum Siding |
| FlooringType | Hardwood, Ceramic, Laminate |
| FoundationType | Concrete |
| HalfBathTotal | 1 |
| HeatingFuel | Natural Gas |
| HeatingType | Forced Air |
| StoriesTotal | 2 |
| Type | House |
| UtilityWater | Municipal Water |
Land
| Acreage | No |
| Sewer | Sanitary Sewer |
| SizeDepth | 99 Ft ,5 In |
| SizeFrontage | 36 Ft ,11 In |
| SizeIrregular | 36.95 X 99.44 Ft |
| SizeTotalText | 36.95 X 99.44 Ft |
Rooms
| Level | Type | Length | Width | Dimensions |
|---|---|---|---|---|
| Second Level | Primary Bedroom | 2.75 m | 3.88 m | 2.75 m x 3.88 m |
| Second Level | Bedroom | 2.92 m | 2.89 m | 2.92 m x 2.89 m |
| Second Level | Bedroom | 2.14 m | 3.04 m | 2.14 m x 3.04 m |
| Main Level | Living Room | 3.97 m | 6.01 m | 3.97 m x 6.01 m |
| Main Level | Kitchen | 4.73 m | 2.8 m | 4.73 m x 2.8 m |
| Main Level | Dining Room | 3.48 m | 3.66 m | 3.48 m x 3.66 m |
https://www.realtor.ca/real-estate/27652171/894-robson-street-oshawa-lakeview-lakeview
Interested?
Contact us for more information
Stephen Jones
Salesperson
285 Taunton Rd E Unit 1a
Oshawa, Ontario L1G 3V2

















