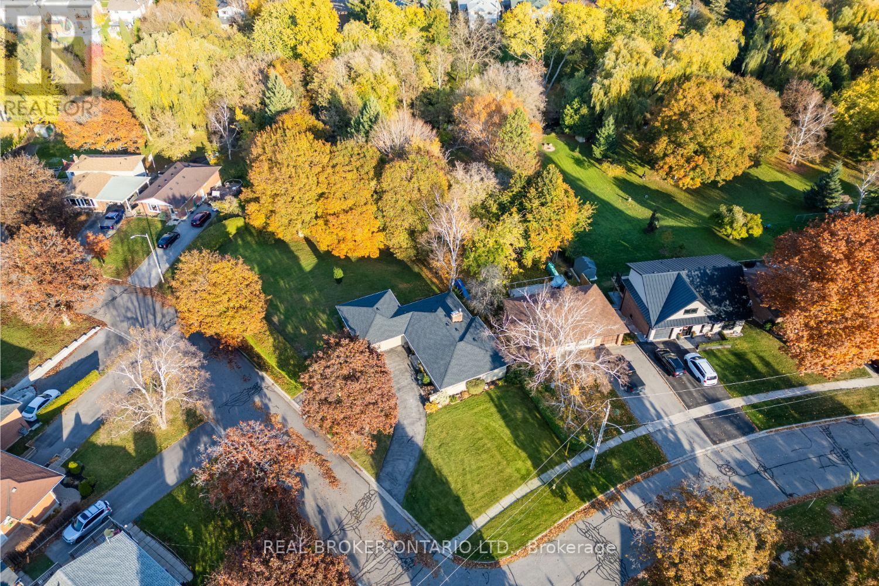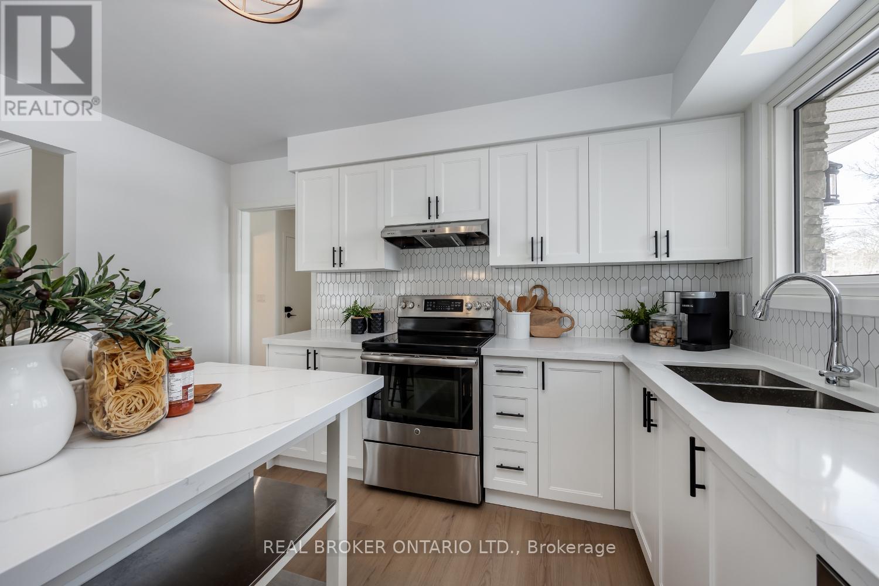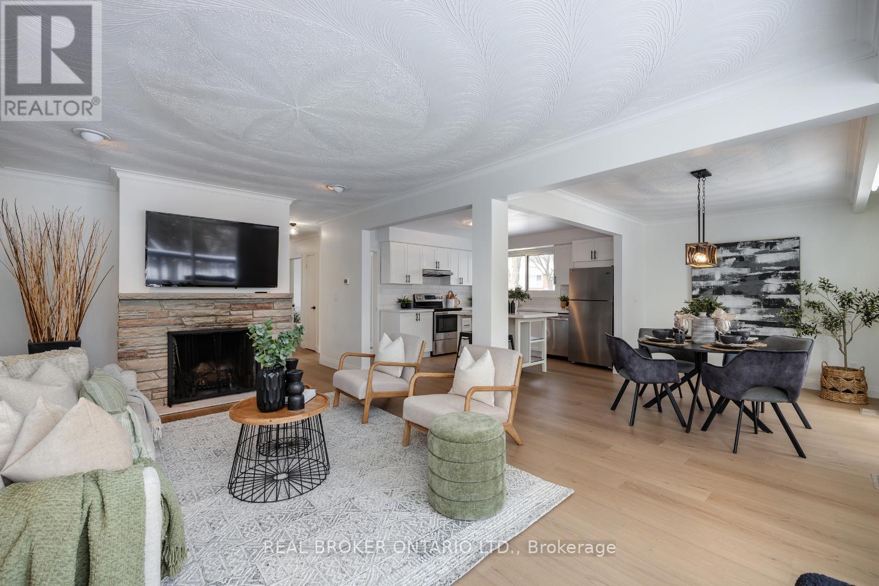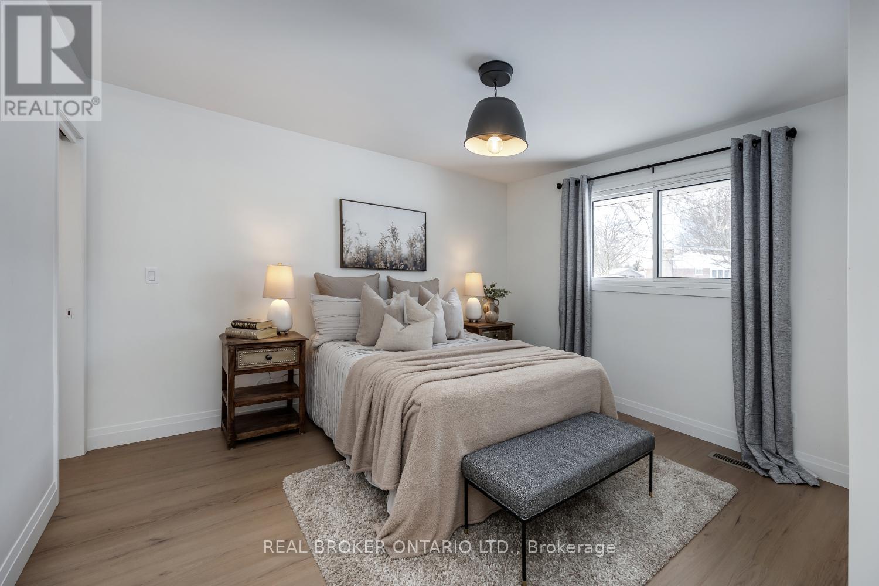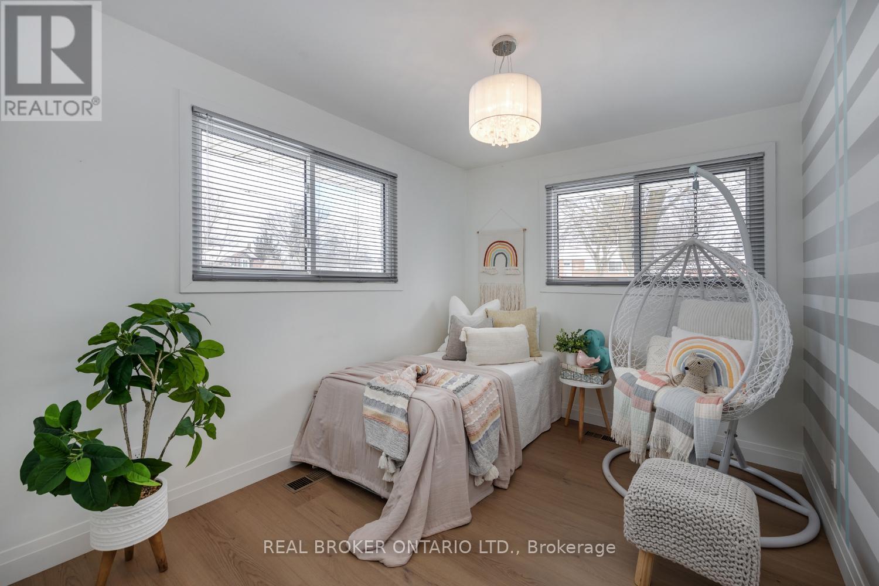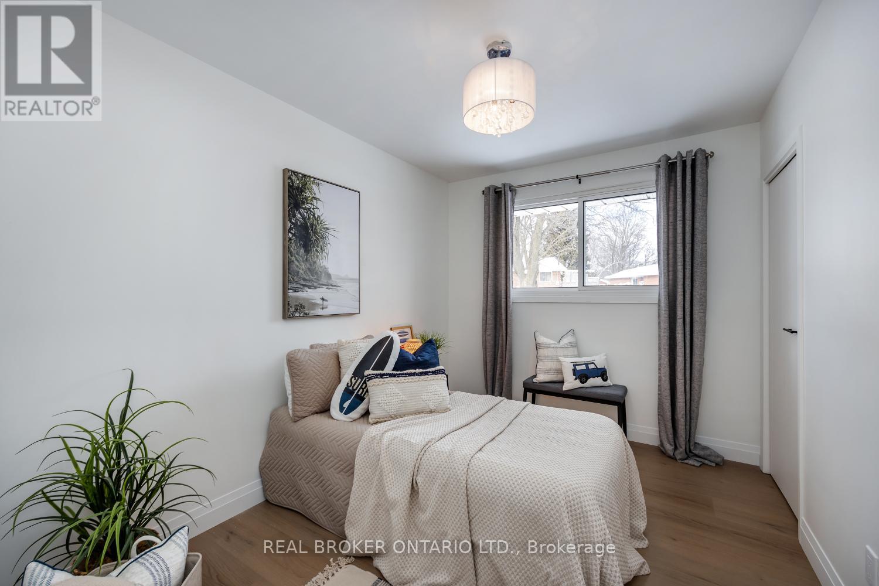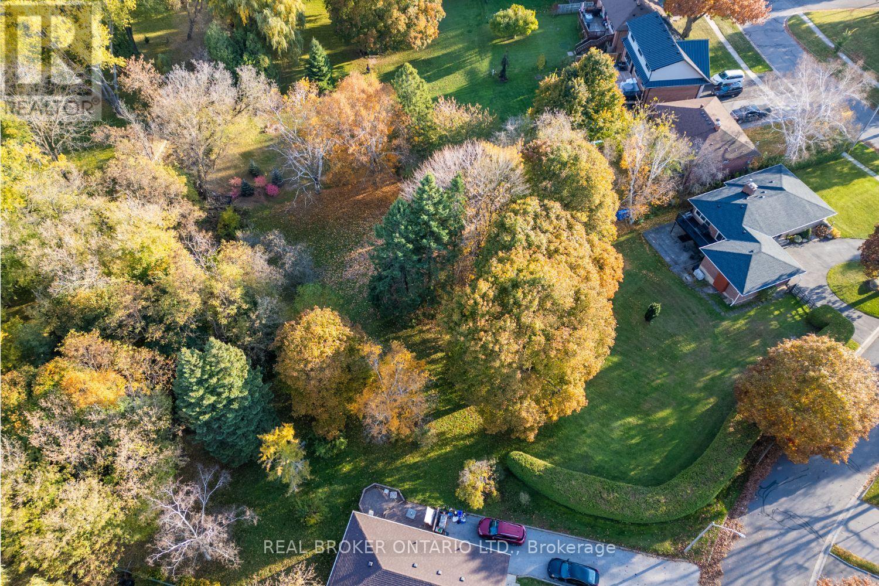883 Walnut Court Oshawa, Ontario L1H 2H8
$849,900
Nestled on a breathtaking, approx. 1/2 acre corner lot, this updated bungalow offers the perfect blend of modern upgrades and natural charm. Just minutes from Hwy 401, the property features a spacious 4-car driveway and a 2-car garage, offering ample parking and convenience. The updated main floor showcases luxury vinyl flooring and a stunning kitchen with quartz countertops, a stylish backsplash, and a center island with a breakfast bar. The dining room provides a walkout to the deck, overlooking a sprawling backyard with mature trees and a peaceful creek. The open-concept living room is warm and inviting, with a large picture window and a beautiful wood-fed fireplace. This floor also includes 3 bedrooms, with the primary bedroom offering his-and-her closets and an updated 3-piece ensuite. Two additional bedrooms and an updated 4-piece bathroom complete this level. The basement, with a separate entrance, extends the home's living space with two additional bedrooms, a spacious den, and a cozy rec room featuring a gas fireplace and a walkout to the backyard patio. The lower level also includes a laundry room, 2-piece bathroom and a cold cellar, offering flexibility for multi-generational living or future potential. The expansive backyard is a true retreat, featuring a peaceful creek and a charming spot where you can relax and take in the serene surroundings - an incredibly rare find in Oshawa! (id:28587)
Open House
This property has open houses!
11:00 am
Ends at:1:00 pm
2:00 pm
Ends at:4:00 pm
Property Details
| MLS® Number | E11980722 |
| Property Type | Single Family |
| Community Name | Donevan |
| Features | Irregular Lot Size, Ravine |
| Parking Space Total | 6 |
Building
| Bathroom Total | 3 |
| Bedrooms Above Ground | 3 |
| Bedrooms Below Ground | 2 |
| Bedrooms Total | 5 |
| Amenities | Fireplace(s) |
| Appliances | Water Heater, Dishwasher, Dryer, Refrigerator, Stove, Washer, Window Coverings |
| Architectural Style | Bungalow |
| Basement Development | Finished |
| Basement Features | Separate Entrance, Walk Out |
| Basement Type | N/a (finished) |
| Construction Style Attachment | Detached |
| Cooling Type | Central Air Conditioning |
| Exterior Finish | Brick, Stone |
| Fireplace Present | Yes |
| Fireplace Total | 2 |
| Flooring Type | Vinyl, Parquet |
| Foundation Type | Unknown |
| Half Bath Total | 1 |
| Heating Fuel | Natural Gas |
| Heating Type | Forced Air |
| Stories Total | 1 |
| Type | House |
| Utility Water | Municipal Water |
Parking
| Attached Garage | |
| Garage |
Land
| Acreage | No |
| Sewer | Sanitary Sewer |
| Size Depth | 280 Ft |
| Size Frontage | 45 Ft |
| Size Irregular | 45 X 280.01 Ft |
| Size Total Text | 45 X 280.01 Ft |
Rooms
| Level | Type | Length | Width | Dimensions |
|---|---|---|---|---|
| Basement | Laundry Room | 2.41 m | 3.23 m | 2.41 m x 3.23 m |
| Basement | Den | 6.8 m | 3.42 m | 6.8 m x 3.42 m |
| Basement | Recreational, Games Room | 3.98 m | 6 m | 3.98 m x 6 m |
| Basement | Bedroom 4 | 4.23 m | 3.44 m | 4.23 m x 3.44 m |
| Basement | Bedroom 5 | 3.82 m | 3.61 m | 3.82 m x 3.61 m |
| Main Level | Kitchen | 3.93 m | 3.53 m | 3.93 m x 3.53 m |
| Main Level | Living Room | 6.06 m | 3.54 m | 6.06 m x 3.54 m |
| Main Level | Dining Room | 2.69 m | 3.82 m | 2.69 m x 3.82 m |
| Main Level | Primary Bedroom | 3.69 m | 3.95 m | 3.69 m x 3.95 m |
| Main Level | Bedroom 2 | 2.66 m | 3.49 m | 2.66 m x 3.49 m |
| Main Level | Bedroom 3 | 2.62 m | 3.47 m | 2.62 m x 3.47 m |
https://www.realtor.ca/real-estate/27934690/883-walnut-court-oshawa-donevan-donevan
Contact Us
Contact us for more information

Marlene Boyle
Broker
(905) 926-5554
www.marleneboyle.com/
www.facebook.com/marleneboylerealtor
twitter.com/marleneboyle
www.linkedin.com/in/marleneboyle
130 King St West Unit 1800u
Toronto, Ontario M5X 1E3
(888) 311-1172
www.joinreal.com/
Shawna Davidovich
Salesperson
130 King St West Unit 1800u
Toronto, Ontario M5X 1E3
(888) 311-1172
www.joinreal.com/


