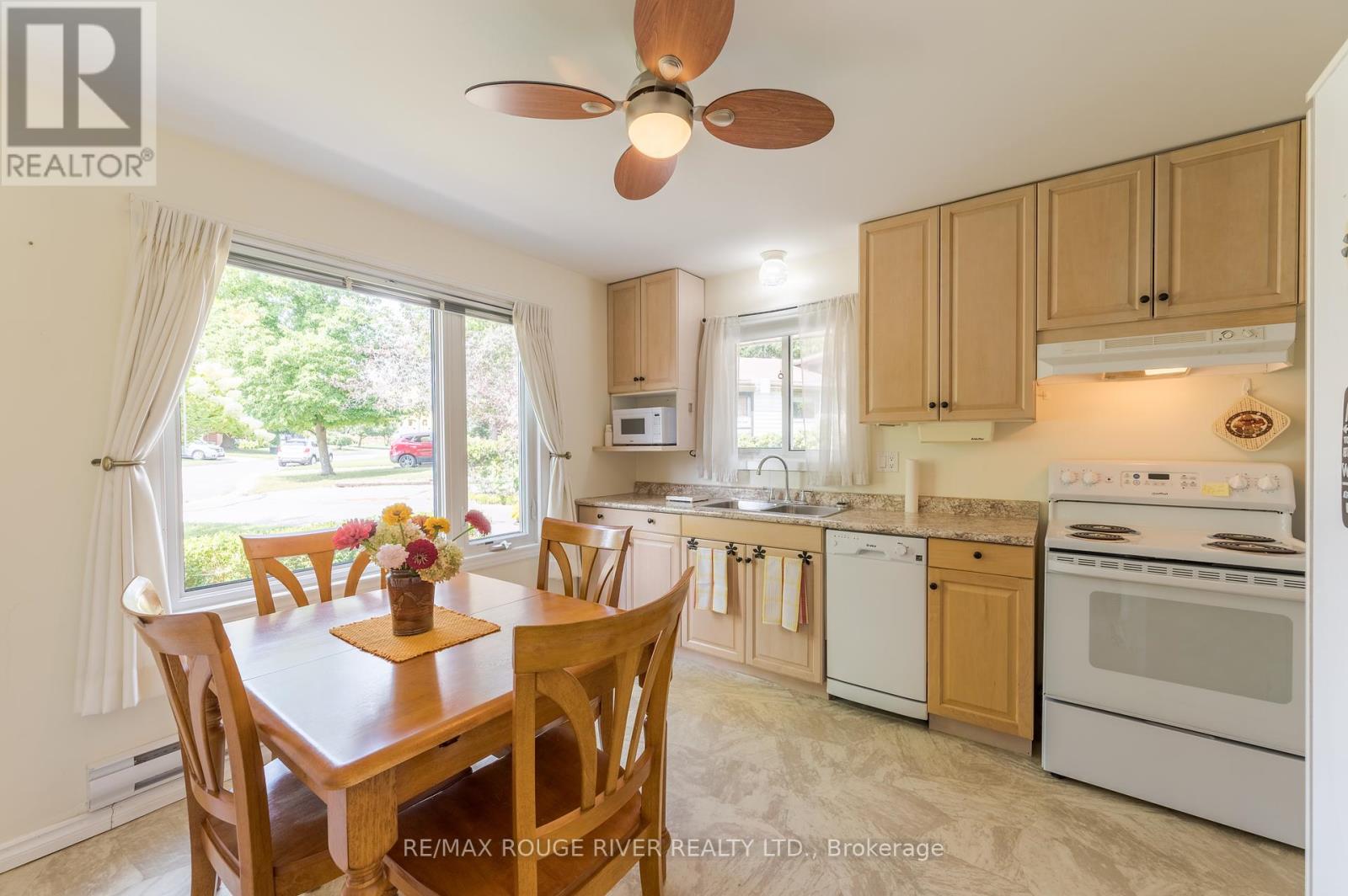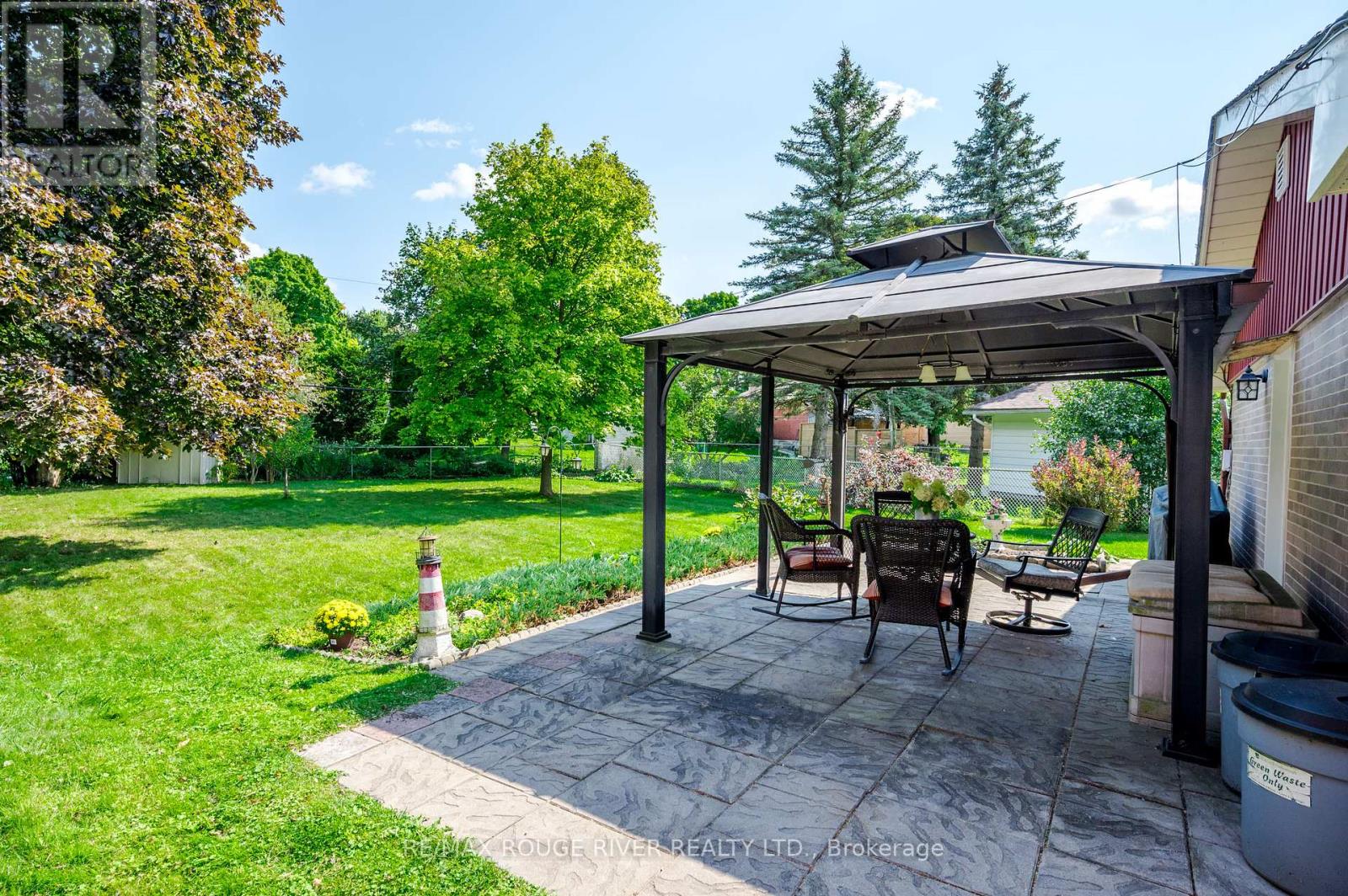882 Cochrane Crescent Peterborough (Northcrest), Ontario K9H 5N3
$529,900
This charming north end 2-bedroom bungalow offers cozy living with a modern touch, perfect for small families or downsizers. The home features a spacious primary bedroom and a well-appointed four-piece bathroom. The living room is the heart of the home, complete with a warm and inviting gas fireplace. Situated on a large lot, the property boasts a fully fenced backyard, offering privacy and a safe space for outdoor activities. Enjoy the outdoors on a beautiful patio, perfect for entertaining or relaxing.A detached garage provides ample storage or workspace. The property is within walking distance to Jackson Park, offering natural beauty and recreational opportunities. Conveniently located near all amenities, including shopping, dining, and excellent schools such as Trent University, this home combines comfort with convenience (id:28587)
Property Details
| MLS® Number | X9300911 |
| Property Type | Single Family |
| Community Name | Northcrest |
| AmenitiesNearBy | Park, Public Transit |
| CommunityFeatures | School Bus |
| Features | Cul-de-sac, Lane |
| ParkingSpaceTotal | 5 |
| Structure | Shed |
Building
| BathroomTotal | 1 |
| BedroomsAboveGround | 2 |
| BedroomsTotal | 2 |
| Appliances | Dryer, Freezer, Refrigerator, Stove, Washer |
| ArchitecturalStyle | Bungalow |
| ConstructionStyleAttachment | Detached |
| CoolingType | Window Air Conditioner |
| ExteriorFinish | Aluminum Siding, Brick |
| FireplacePresent | Yes |
| FoundationType | Slab |
| HeatingFuel | Natural Gas |
| HeatingType | Baseboard Heaters |
| StoriesTotal | 1 |
| Type | House |
| UtilityWater | Municipal Water |
Parking
| Detached Garage |
Land
| Acreage | No |
| FenceType | Fenced Yard |
| LandAmenities | Park, Public Transit |
| Sewer | Sanitary Sewer |
| SizeDepth | 250 Ft |
| SizeFrontage | 40 Ft |
| SizeIrregular | 40 X 250 Ft |
| SizeTotalText | 40 X 250 Ft|under 1/2 Acre |
| ZoningDescription | Residential |
Rooms
| Level | Type | Length | Width | Dimensions |
|---|---|---|---|---|
| Main Level | Bathroom | 3.2 m | 2.28 m | 3.2 m x 2.28 m |
| Main Level | Bedroom | 3 m | 5.6 m | 3 m x 5.6 m |
| Main Level | Dining Room | 1.5 m | 2.1 m | 1.5 m x 2.1 m |
| Main Level | Kitchen | 3 m | 3.9 m | 3 m x 3.9 m |
| Main Level | Laundry Room | 3.2 m | 2.1 m | 3.2 m x 2.1 m |
| Main Level | Living Room | 5.33 m | 3.9 m | 5.33 m x 3.9 m |
| Main Level | Primary Bedroom | 5.6 m | 3 m | 5.6 m x 3 m |
Utilities
| Cable | Installed |
| Sewer | Installed |
https://www.realtor.ca/real-estate/27369186/882-cochrane-crescent-peterborough-northcrest-northcrest
Interested?
Contact us for more information
Tammy Brooks
Salesperson
1135 Lansdowne St W #10
Peterborough, Ontario K9J 7M2

































