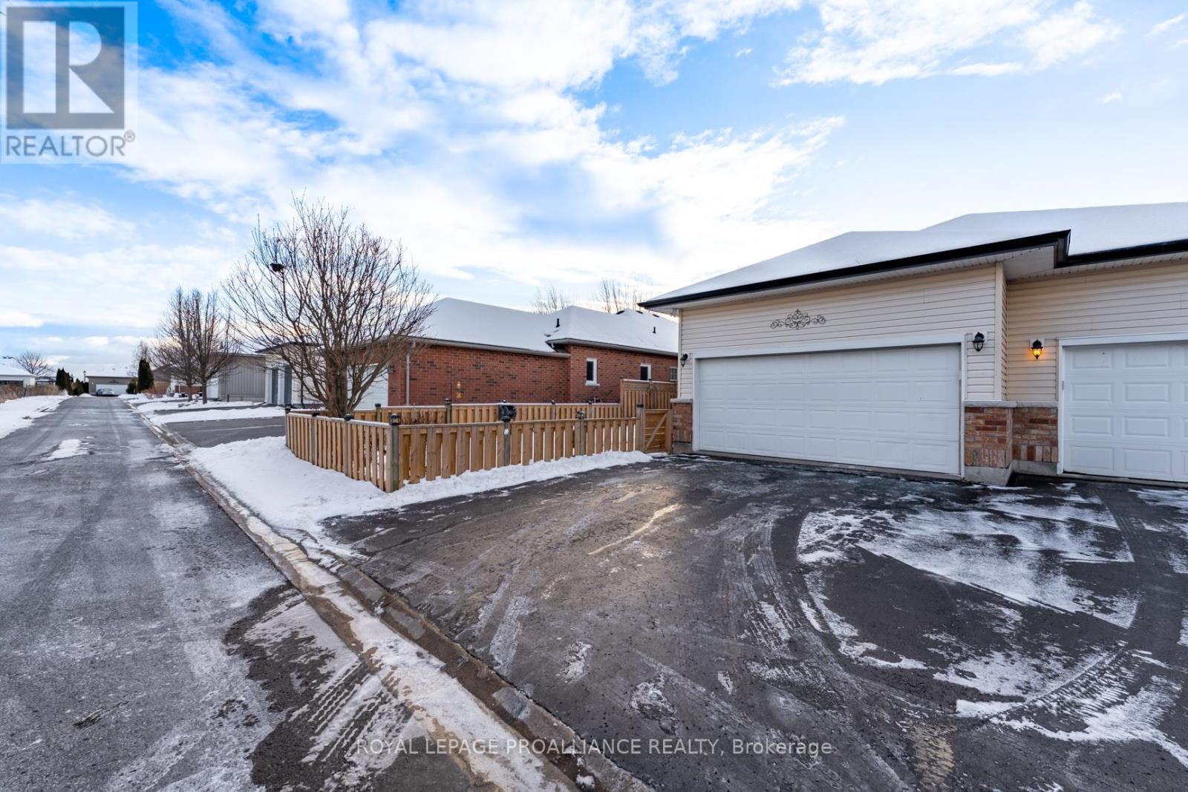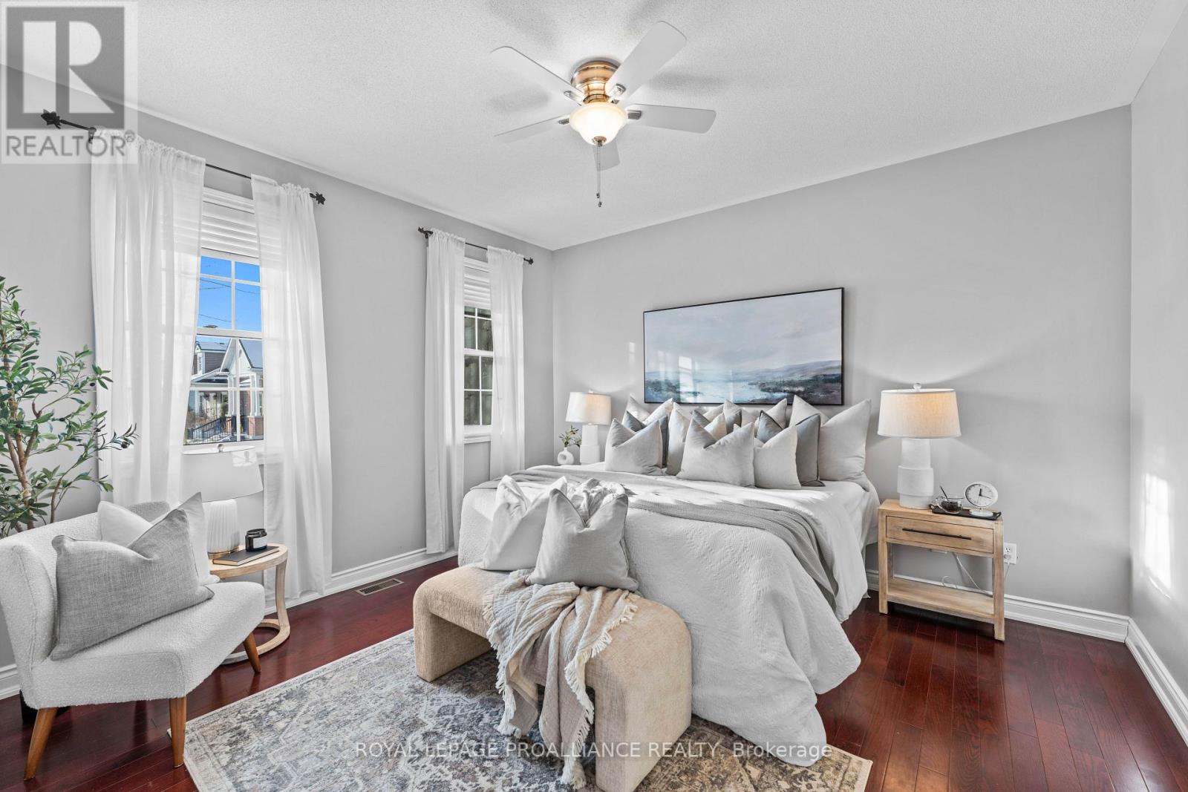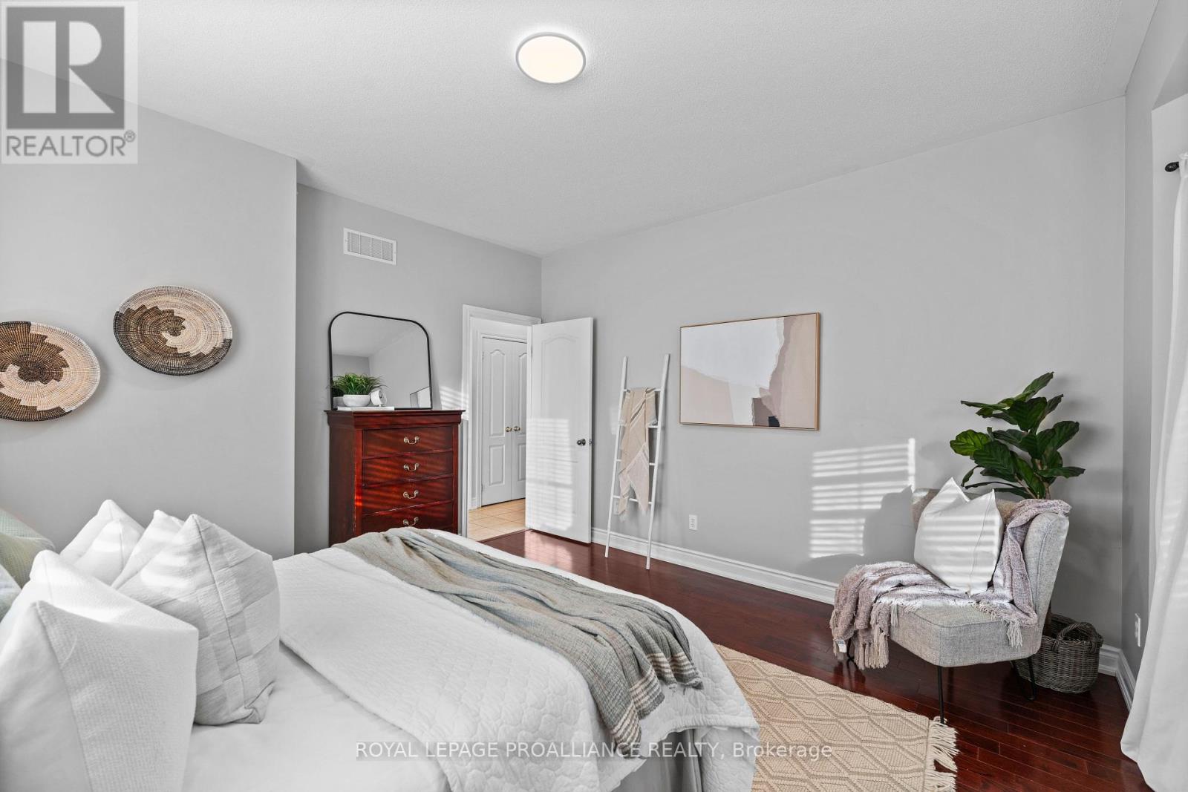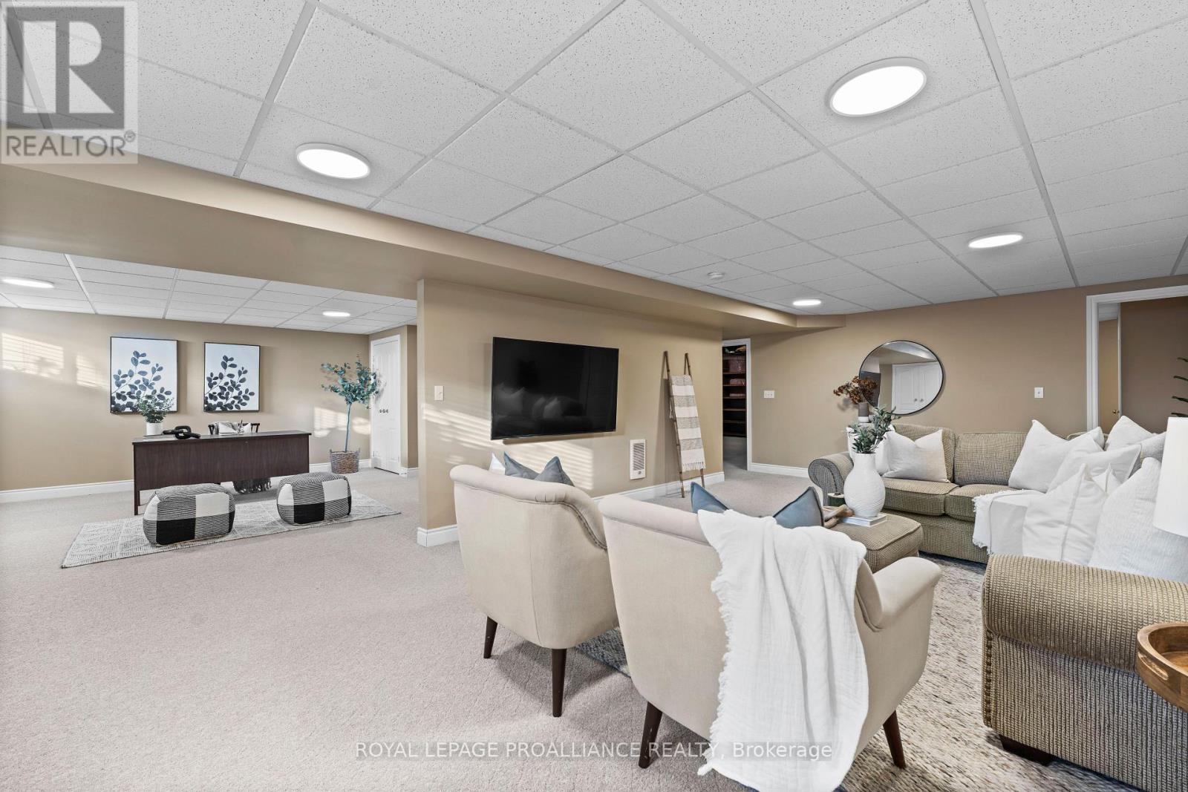866 Wilkins Gate Cobourg, Ontario K9A 0B1
$824,900Maintenance, Parcel of Tied Land
$45.59 Monthly
Maintenance, Parcel of Tied Land
$45.59 MonthlyThis stunning end-unit bungalow townhouse in the heart of New Amherst, one of Cobourg's most desirable neighborhoods, offers the perfect combination of modern living and timeless charm. Located on a picturesque street lined with mature maple trees, the welcoming canopy creates an enchanting first impression. With driveways discreetly tucked behind the homes, the streetscape remains pristine, featuring front porches and walkways that foster a warm sense of community. Inside, the home is beautifully designed to meet all your needs. The foyer opens to two bright and airy bedrooms, each bathed in natural light. The primary suite offers a walk-through double closet leading to a well-appointed 4-piece ensuite, while the second bedroom features a charming bay window with a custom-built reading nook perfect for unwinding. At the center of the home, you'll find an expansive kitchen with abundant cabinetry, quality appliances and an oversized island that seamlessly flows into the cozy living room. This space, with its elegant coffered ceilings and large windows, provides views of the fully fenced backyard. Adjacent to the living room, the dining area is perfect for family dinners or entertaining guests. The main floor is completed by a convenient 2-piece powder room, a laundry room with extra storage, and direct access to the double-car attached garage. Durable tile and hardwood flooring run throughout, ensuring low-maintenance living. The professionally finished lower level expands your options with a third bedroom, ideal for guests or other family members, a spacious recreation room with a dedicated office nook, and a luxurious 4-piece bath featuring an oversized Jacuzzi tub for ultimate relaxation. New Amherst isn't just a neighbourhood it's a lifestyle. With parks scattered throughout and scenic walking trails, it's designed for those who value community, charm, and outdoor enjoyment. This is more than just a house; it's a home in a neighbourhood you'll love. **** EXTRAS **** Enjoy worry-free winters with snow removal for driveway, sidewalks, & front step already paid for the 2024-2025 season. The Furnace has been serviced annually, ensuring reliable performance. Roof was replaced 2021. (id:28587)
Open House
This property has open houses!
1:00 pm
Ends at:3:00 pm
Property Details
| MLS® Number | X11924076 |
| Property Type | Single Family |
| Community Name | Cobourg |
| Amenities Near By | Beach, Hospital, Park |
| Community Features | School Bus |
| Equipment Type | Water Heater - Gas |
| Features | Flat Site |
| Parking Space Total | 4 |
| Rental Equipment Type | Water Heater - Gas |
| Structure | Porch, Patio(s) |
Building
| Bathroom Total | 3 |
| Bedrooms Above Ground | 2 |
| Bedrooms Below Ground | 1 |
| Bedrooms Total | 3 |
| Appliances | Garage Door Opener Remote(s), Blinds, Dishwasher, Dryer, Microwave, Refrigerator, Stove, Washer |
| Architectural Style | Bungalow |
| Basement Development | Finished |
| Basement Type | Full (finished) |
| Construction Style Attachment | Attached |
| Cooling Type | Central Air Conditioning, Air Exchanger |
| Exterior Finish | Brick, Vinyl Siding |
| Flooring Type | Hardwood, Tile |
| Foundation Type | Poured Concrete |
| Half Bath Total | 1 |
| Heating Fuel | Natural Gas |
| Heating Type | Forced Air |
| Stories Total | 1 |
| Type | Row / Townhouse |
| Utility Water | Municipal Water |
Parking
| Attached Garage |
Land
| Acreage | No |
| Fence Type | Fenced Yard |
| Land Amenities | Beach, Hospital, Park |
| Landscape Features | Landscaped |
| Sewer | Sanitary Sewer |
| Size Depth | 95 Ft ,10 In |
| Size Frontage | 38 Ft ,1 In |
| Size Irregular | 38.13 X 95.9 Ft |
| Size Total Text | 38.13 X 95.9 Ft |
Rooms
| Level | Type | Length | Width | Dimensions |
|---|---|---|---|---|
| Lower Level | Recreational, Games Room | 9.34 m | 8.77 m | 9.34 m x 8.77 m |
| Lower Level | Bathroom | 4.86 m | 1.81 m | 4.86 m x 1.81 m |
| Lower Level | Utility Room | 4.91 m | 1.81 m | 4.91 m x 1.81 m |
| Lower Level | Bedroom | 4.33 m | 3.69 m | 4.33 m x 3.69 m |
| Main Level | Primary Bedroom | 4.1 m | 3.94 m | 4.1 m x 3.94 m |
| Main Level | Bathroom | 3.03 m | 1.62 m | 3.03 m x 1.62 m |
| Main Level | Bedroom | 4.53 m | 3.94 m | 4.53 m x 3.94 m |
| Main Level | Bathroom | 0.9 m | 2.37 m | 0.9 m x 2.37 m |
| Main Level | Kitchen | 4.01 m | 3.69 m | 4.01 m x 3.69 m |
| Main Level | Living Room | 5.44 m | 4.82 m | 5.44 m x 4.82 m |
| Main Level | Dining Room | 3.89 m | 3.3 m | 3.89 m x 3.3 m |
| Main Level | Laundry Room | 3.47 m | 2.69 m | 3.47 m x 2.69 m |
Utilities
| Cable | Available |
| Sewer | Installed |
https://www.realtor.ca/real-estate/27803581/866-wilkins-gate-cobourg-cobourg
Contact Us
Contact us for more information
John Hill
Salesperson
hillrealtygroup.ca/
1005 Elgin St West #300
Cobourg, Ontario K9A 5J4
(905) 377-8888








































