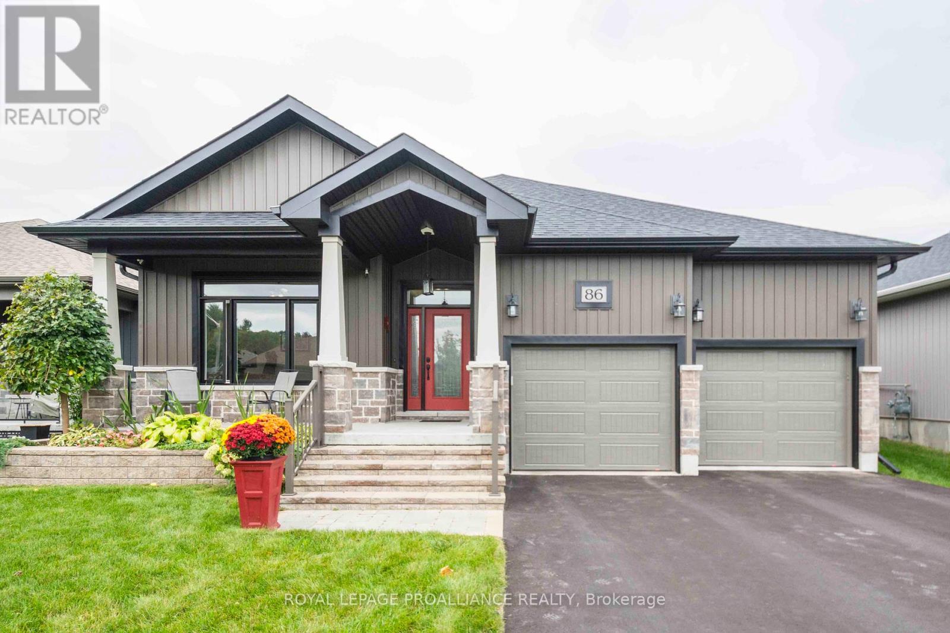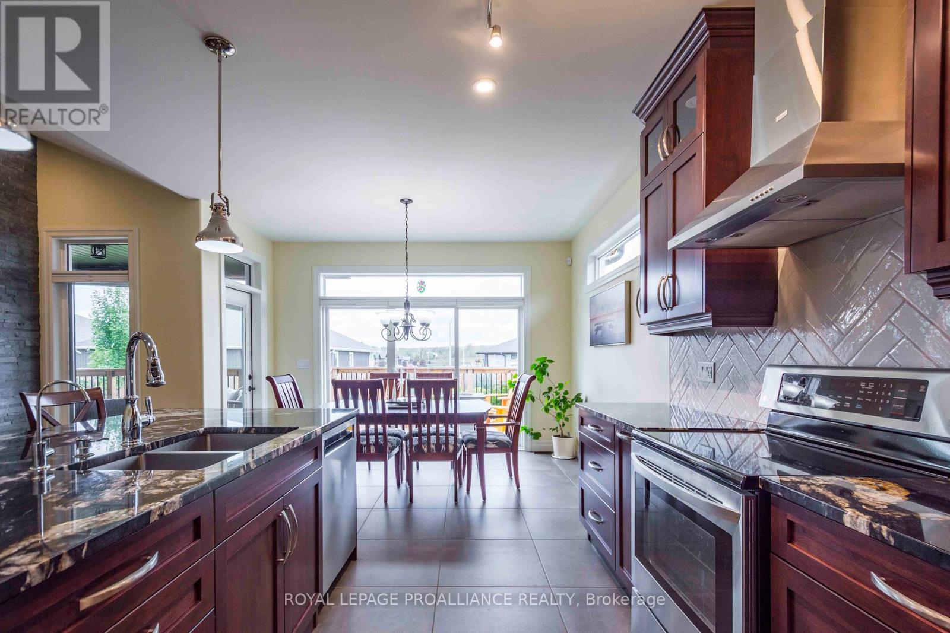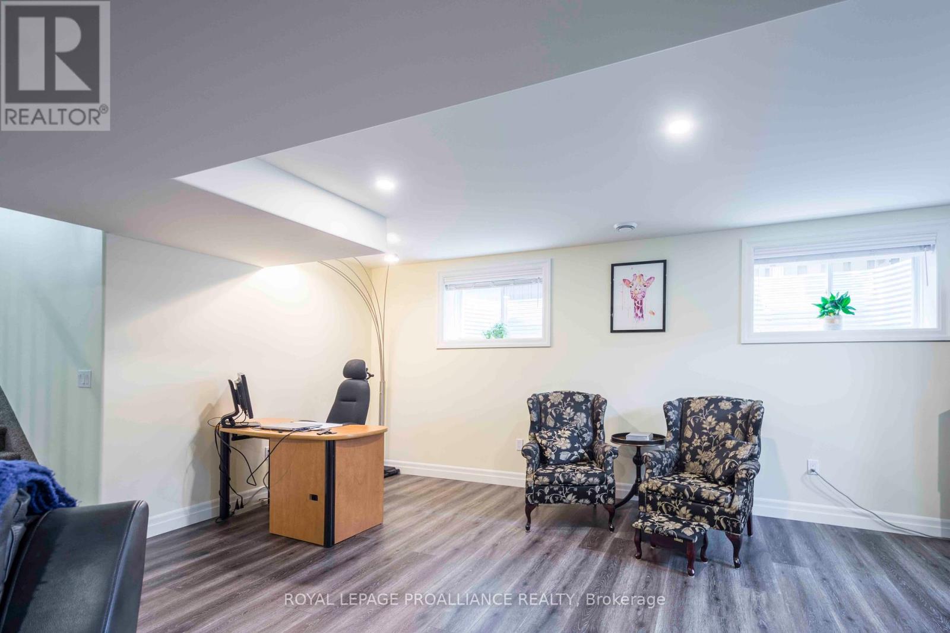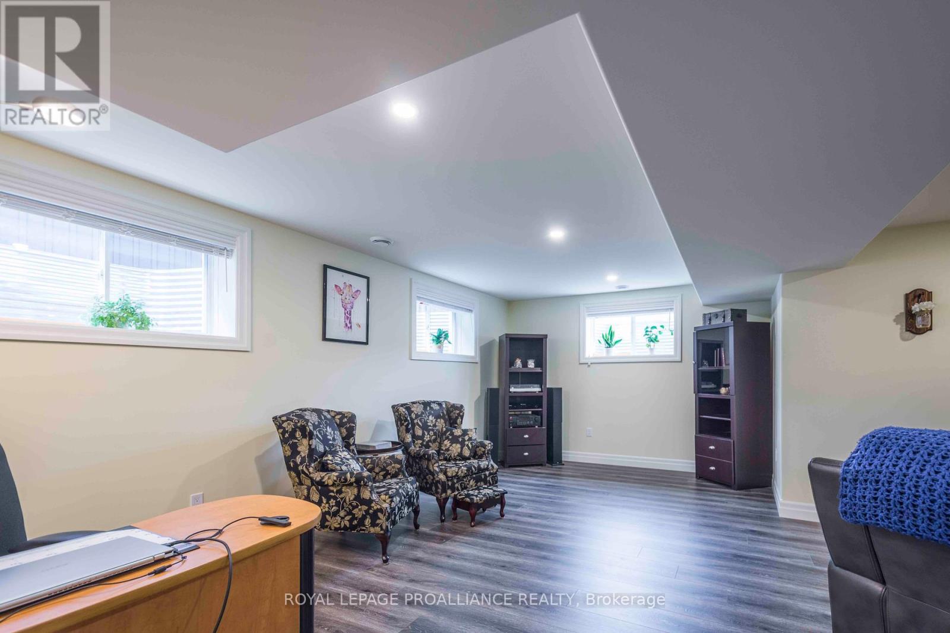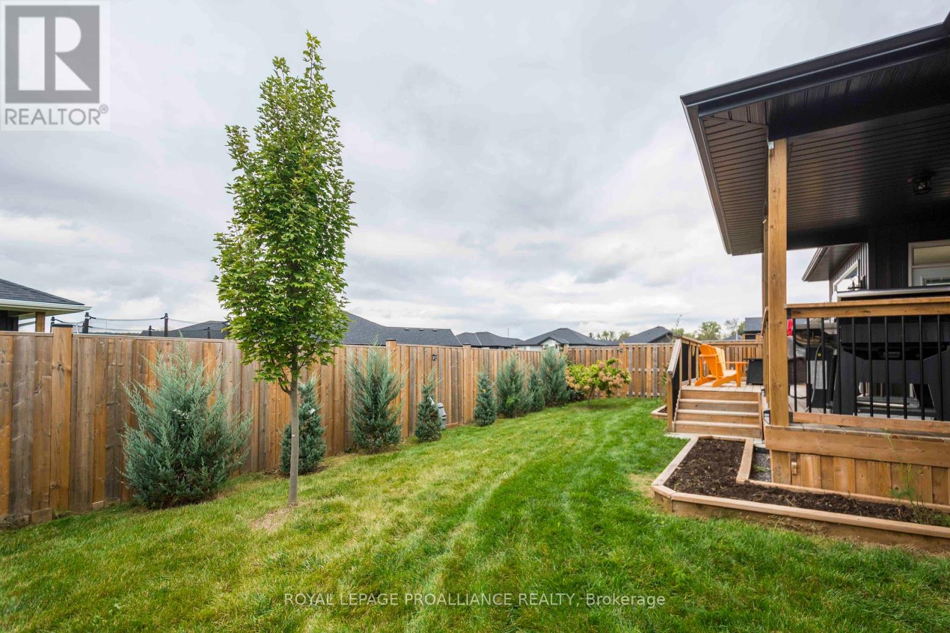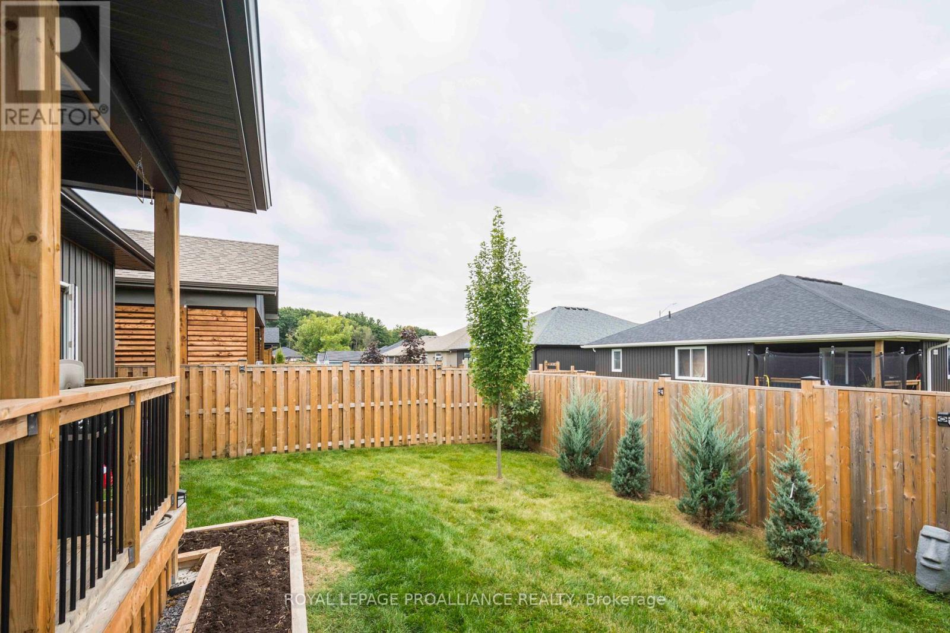86 Ambrosia Terrace Quinte West, Ontario K8V 0G6
$849,999
Boasting bungalow! Four bedrooms, three baths, 9 ft ceilings, stack stone f/p with vaulted ceiling, gorgeous kitchen with walk in pantry, island & quartz, ensuite with glass & tile shower, double vanity , walk in closet, m/f laundry/mudroom off the attached double car garage. Spacious recreation room with second gas fireplace, lower level bath even has quartz. Carpet free through out (except stairs). Exterior complete with a fenced yard, covered and uncovered deck plus covered front porch. Paved driveway and all landscaping already complete! Situated in the very popular Orchard Lane development with its own park - 10 mins or less from 401/Marina/YMCA/shopping/multiple schools, CFB Trenton. Check out the video for this turn key beauty, you wont be disappointed! (id:28587)
Property Details
| MLS® Number | X9380636 |
| Property Type | Single Family |
| AmenitiesNearBy | Hospital, Marina, Park, Schools |
| Features | Sump Pump |
| ParkingSpaceTotal | 6 |
Building
| BathroomTotal | 3 |
| BedroomsAboveGround | 2 |
| BedroomsBelowGround | 2 |
| BedroomsTotal | 4 |
| Appliances | Water Heater - Tankless, Water Meter, Dishwasher, Dryer, Refrigerator, Stove, Washer, Window Coverings |
| ArchitecturalStyle | Bungalow |
| BasementDevelopment | Finished |
| BasementType | Full (finished) |
| ConstructionStyleAttachment | Detached |
| CoolingType | Central Air Conditioning |
| ExteriorFinish | Stone, Vinyl Siding |
| FireProtection | Smoke Detectors |
| FireplacePresent | Yes |
| FoundationType | Poured Concrete |
| HeatingFuel | Natural Gas |
| HeatingType | Forced Air |
| StoriesTotal | 1 |
| Type | House |
| UtilityWater | Municipal Water |
Parking
| Attached Garage |
Land
| Acreage | No |
| FenceType | Fenced Yard |
| LandAmenities | Hospital, Marina, Park, Schools |
| Sewer | Sanitary Sewer |
| SizeDepth | 101 Ft ,6 In |
| SizeFrontage | 50 Ft ,2 In |
| SizeIrregular | 50.2 X 101.54 Ft |
| SizeTotalText | 50.2 X 101.54 Ft |
Rooms
| Level | Type | Length | Width | Dimensions |
|---|---|---|---|---|
| Lower Level | Recreational, Games Room | 8.4 m | 4.7 m | 8.4 m x 4.7 m |
| Lower Level | Bedroom 3 | 3.4 m | 3.2 m | 3.4 m x 3.2 m |
| Lower Level | Bedroom 4 | 3.4 m | 3.1 m | 3.4 m x 3.1 m |
| Lower Level | Utility Room | 7.5 m | 5.2 m | 7.5 m x 5.2 m |
| Main Level | Living Room | 4.8 m | 4.5 m | 4.8 m x 4.5 m |
| Main Level | Kitchen | 6.3 m | 3.8 m | 6.3 m x 3.8 m |
| Main Level | Primary Bedroom | 4 m | 4 m | 4 m x 4 m |
| Main Level | Bedroom 2 | 3.2 m | 3.1 m | 3.2 m x 3.1 m |
| Main Level | Laundry Room | 2.1 m | 1.7 m | 2.1 m x 1.7 m |
https://www.realtor.ca/real-estate/27499591/86-ambrosia-terrace-quinte-west
Interested?
Contact us for more information
David Weir
Broker
Chelsea Weir Bah
Broker

