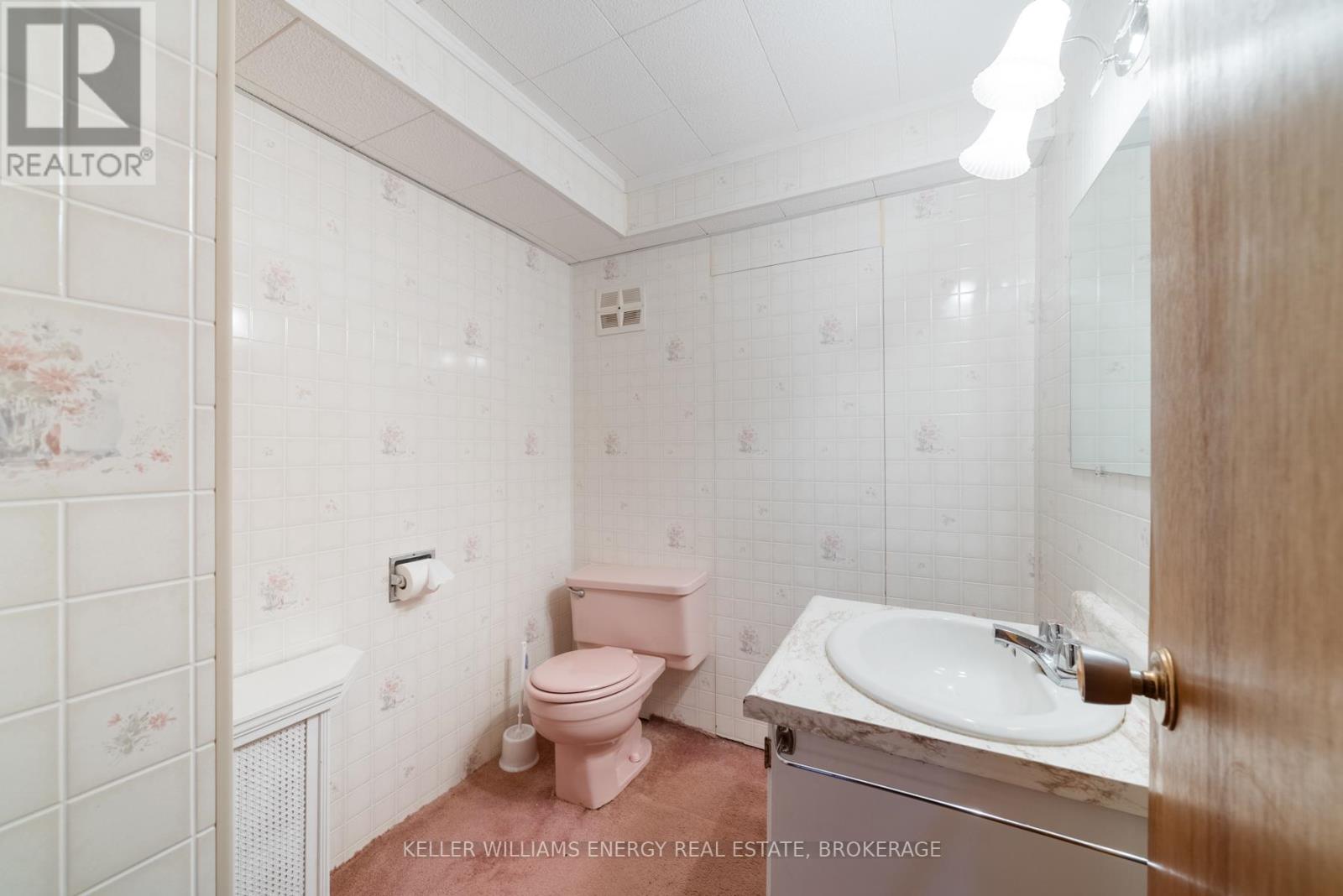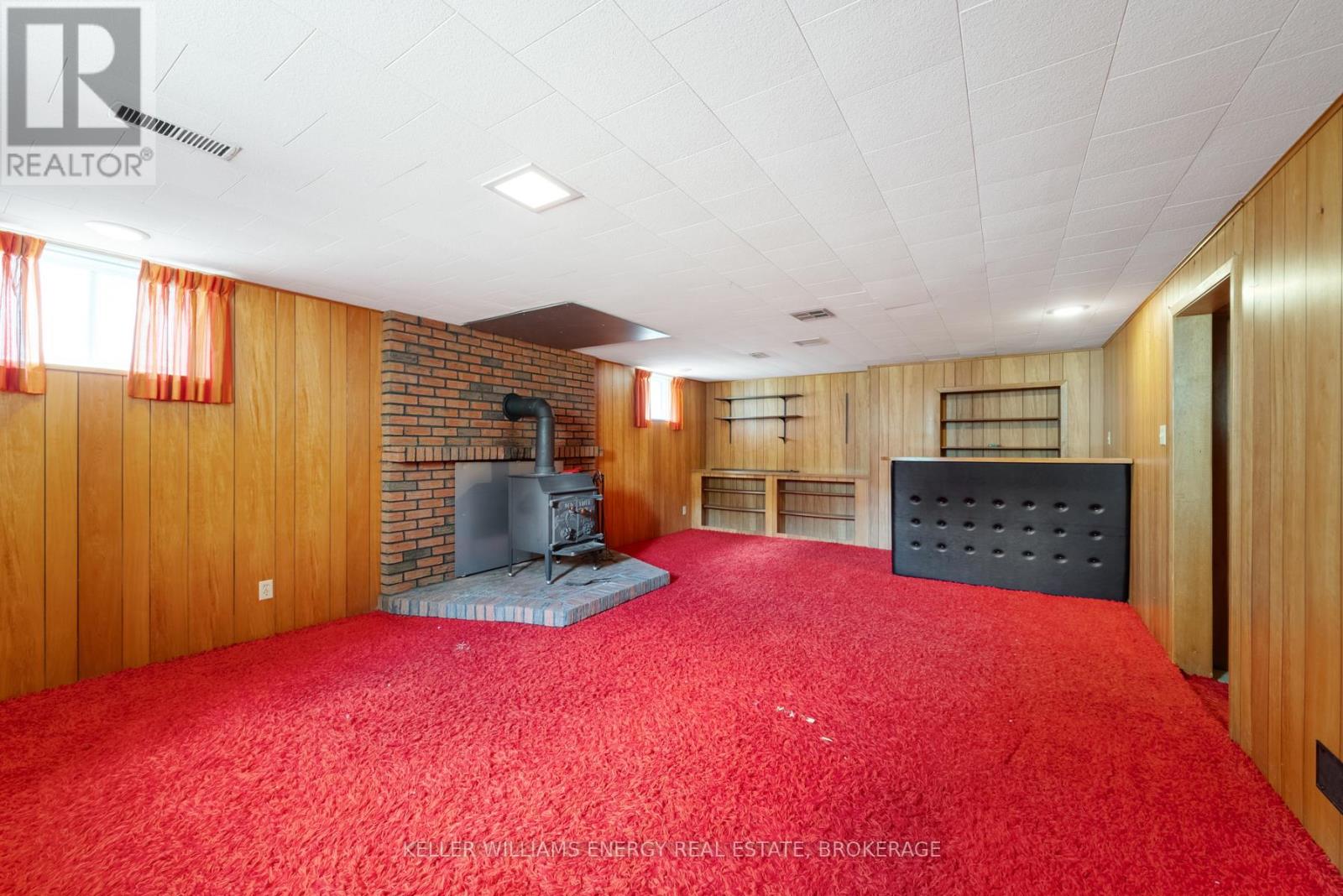858 Glenforest Street Oshawa (Northglen), Ontario L1J 5G1
$699,900
OFFERS ANYTIME!! Discover a great opportunity with this charming brick bungalow located in the highly sought-after Oshawa community of The Glens. This home features a bright, spacious living room highlighted by a large front window, a generous eat-in kitchen, and three comfortable bedrooms on the main floor. The basement provides a large recreation room, additional bedroom, including a 3-piece bathroom and a separate laundry area. Enjoy the fully fenced yard with two sheds (one equipped with power) Plus Sauna that's never been used!! And an oversized garage with convenient access to both the house and the yard. Bring your imagination and creativity and make this house yours!! **** EXTRAS **** Being Sold \"As Is\" (id:28587)
Open House
This property has open houses!
2:00 pm
Ends at:4:00 pm
Property Details
| MLS® Number | E9357392 |
| Property Type | Single Family |
| Community Name | Northglen |
| AmenitiesNearBy | Hospital, Park, Place Of Worship, Public Transit, Schools |
| ParkingSpaceTotal | 3 |
Building
| BathroomTotal | 2 |
| BedroomsAboveGround | 3 |
| BedroomsBelowGround | 1 |
| BedroomsTotal | 4 |
| Appliances | Sauna, Window Coverings |
| ArchitecturalStyle | Bungalow |
| BasementDevelopment | Finished |
| BasementFeatures | Separate Entrance |
| BasementType | N/a (finished) |
| ConstructionStyleAttachment | Detached |
| CoolingType | Central Air Conditioning |
| ExteriorFinish | Brick, Stone |
| FireplacePresent | Yes |
| FireplaceTotal | 1 |
| FlooringType | Hardwood, Carpeted, Laminate |
| FoundationType | Block |
| HeatingFuel | Electric |
| HeatingType | Forced Air |
| StoriesTotal | 1 |
| Type | House |
| UtilityWater | Municipal Water |
Parking
| Attached Garage |
Land
| Acreage | No |
| FenceType | Fenced Yard |
| LandAmenities | Hospital, Park, Place Of Worship, Public Transit, Schools |
| Sewer | Sanitary Sewer |
| SizeDepth | 105 Ft |
| SizeFrontage | 62 Ft ,3 In |
| SizeIrregular | 62.33 X 105 Ft |
| SizeTotalText | 62.33 X 105 Ft |
Rooms
| Level | Type | Length | Width | Dimensions |
|---|---|---|---|---|
| Lower Level | Recreational, Games Room | 4.53 m | 7.53 m | 4.53 m x 7.53 m |
| Lower Level | Bedroom 4 | 4.83 m | 3.58 m | 4.83 m x 3.58 m |
| Main Level | Living Room | 5.07 m | 3.57 m | 5.07 m x 3.57 m |
| Main Level | Eating Area | 2.69 m | 3.57 m | 2.69 m x 3.57 m |
| Main Level | Kitchen | 2.4 m | 3.51 m | 2.4 m x 3.51 m |
| Main Level | Primary Bedroom | 3.83 m | 3.52 m | 3.83 m x 3.52 m |
| Main Level | Bedroom 2 | 3.02 m | 3.55 m | 3.02 m x 3.55 m |
| Main Level | Bedroom 3 | 2.48 m | 3.53 m | 2.48 m x 3.53 m |
https://www.realtor.ca/real-estate/27440825/858-glenforest-street-oshawa-northglen-northglen
Interested?
Contact us for more information
Michael Mcdougall
Salesperson
707 Harmony Rd North
Oshawa, Ontario L1H 7K5






























