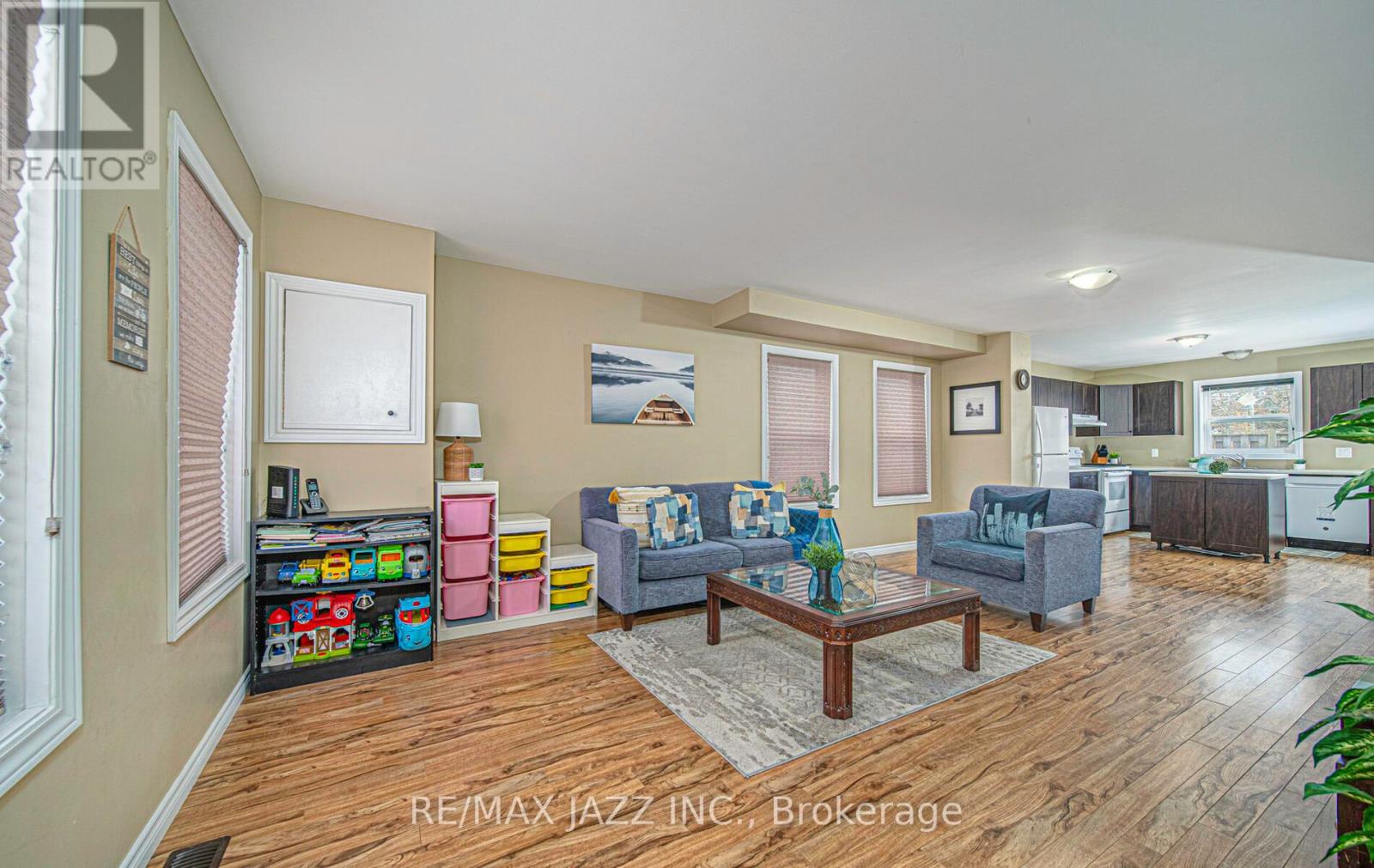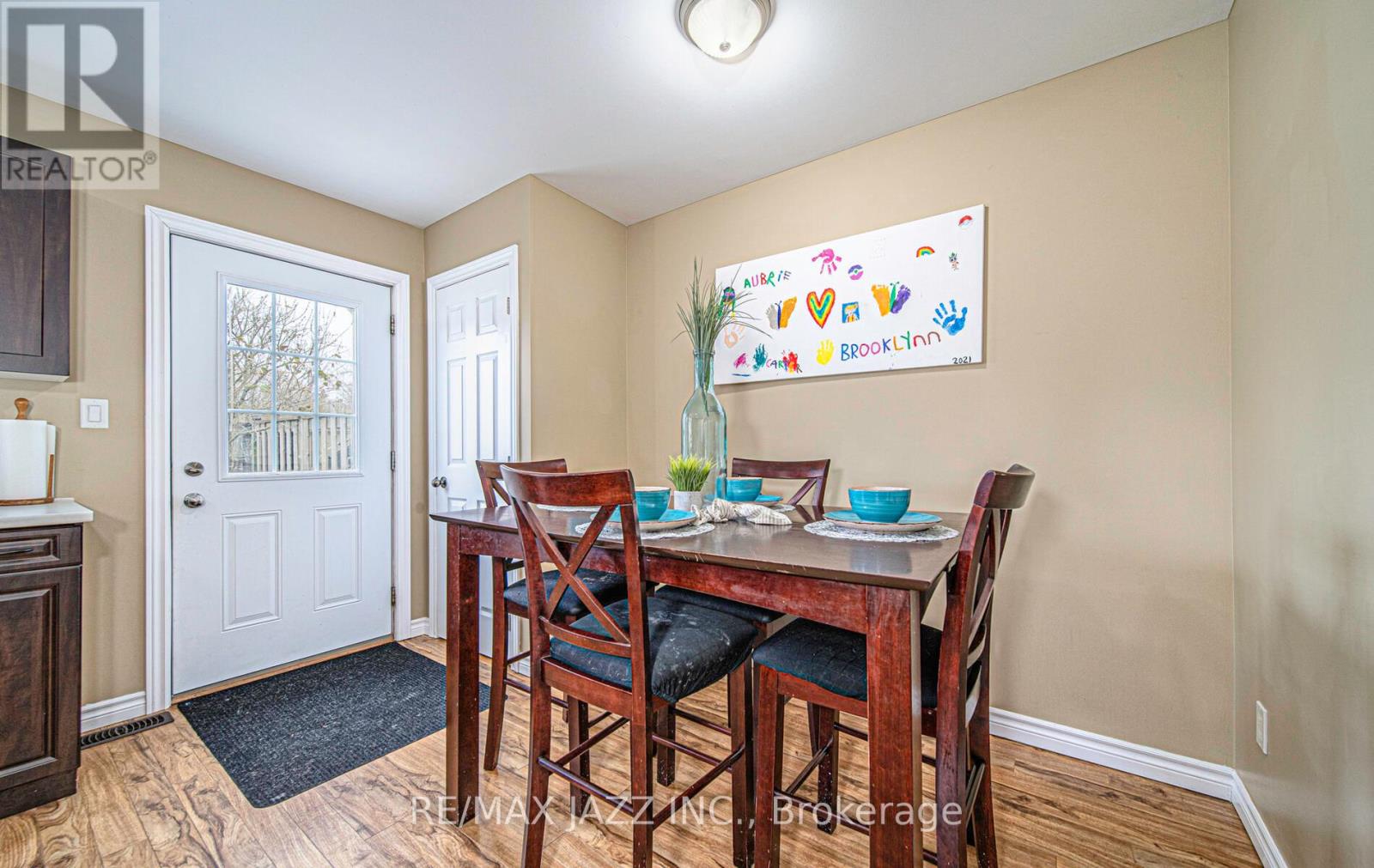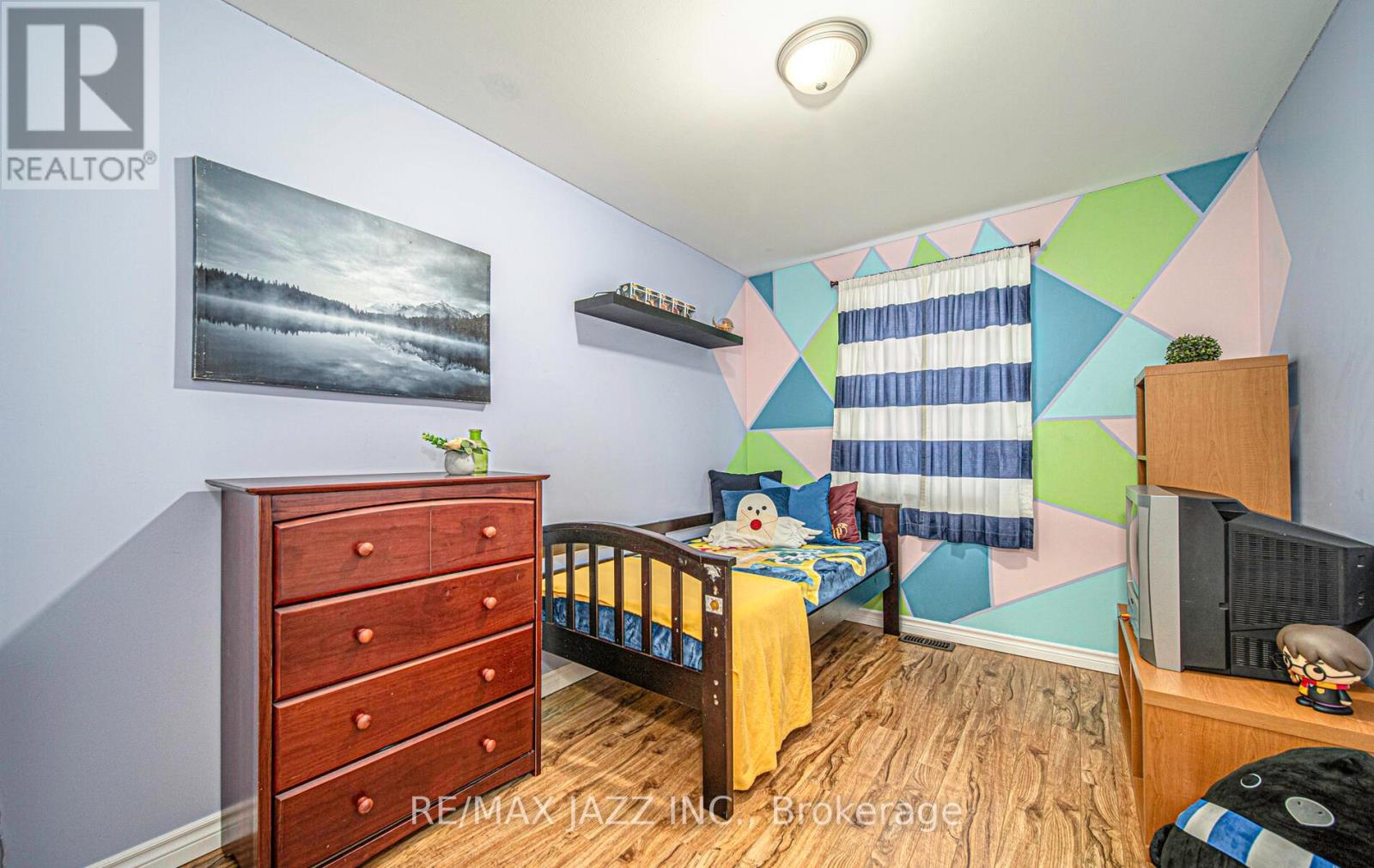85 Harcourt Street Port Hope, Ontario L1A 1M3
$530,000
Perfect Opportunity for First-Time Buyers! Discover this beautifully appointed 3-bedroom, 1-bathroom family home, ideally situated in a prime location. This residence offers convenient access to top-rated schools, shopping centers, the 401 highway, parks, the lake, and the vibrant downtown area of Port Hope. Step inside to find laminate flooring throughout, enhancing the home's modern appeal. The open concept living, dining, and kitchen area, complete with a cozy breakfast nook, is both bright and spacious, perfect for family gatherings and entertaining. Additional features include a 4-foot crawl space for extra storage, a private driveway, and a fenced yard, providing a safe and secure environment for children and pets. Don't miss out on this exceptional opportunity to own a home in such a sought-after location. Make it yours today! **** EXTRAS **** Fridge, Stove, B/I Dishwasher, Clothes Washer & Dryer, all electric light fixtures, Window Coverings. Garden-Shed (id:28587)
Property Details
| MLS® Number | X10431920 |
| Property Type | Single Family |
| Community Name | Port Hope |
| AmenitiesNearBy | Public Transit |
| CommunityFeatures | School Bus |
| Features | Flat Site, Carpet Free |
| ParkingSpaceTotal | 2 |
| Structure | Shed |
Building
| BathroomTotal | 1 |
| BedroomsAboveGround | 3 |
| BedroomsTotal | 3 |
| Appliances | Water Heater |
| BasementType | Crawl Space |
| ConstructionStyleAttachment | Semi-detached |
| CoolingType | Central Air Conditioning |
| ExteriorFinish | Vinyl Siding |
| FireProtection | Smoke Detectors |
| FlooringType | Laminate |
| FoundationType | Poured Concrete |
| HeatingFuel | Natural Gas |
| HeatingType | Forced Air |
| StoriesTotal | 2 |
| Type | House |
| UtilityWater | Municipal Water |
Land
| Acreage | No |
| FenceType | Fenced Yard |
| LandAmenities | Public Transit |
| Sewer | Sanitary Sewer |
| SizeDepth | 72 Ft ,2 In |
| SizeFrontage | 28 Ft ,10 In |
| SizeIrregular | 28.87 X 72.18 Ft |
| SizeTotalText | 28.87 X 72.18 Ft|under 1/2 Acre |
| ZoningDescription | Residential C.f. |
Rooms
| Level | Type | Length | Width | Dimensions |
|---|---|---|---|---|
| Second Level | Bedroom 3 | 4.19 m | 2.51 m | 4.19 m x 2.51 m |
| Second Level | Bedroom 2 | 4.19 m | 2.53 m | 4.19 m x 2.53 m |
| Second Level | Primary Bedroom | 4.1 m | 3.38 m | 4.1 m x 3.38 m |
| Main Level | Kitchen | 5.16 m | 3.58 m | 5.16 m x 3.58 m |
| Main Level | Living Room | 6.65 m | 4.09 m | 6.65 m x 4.09 m |
| Main Level | Dining Room | 6.65 m | 4.09 m | 6.65 m x 4.09 m |
Utilities
| Cable | Available |
| Sewer | Installed |
https://www.realtor.ca/real-estate/27668080/85-harcourt-street-port-hope-port-hope
Interested?
Contact us for more information
Joann Visaretis
Salesperson
21 Drew St
Oshawa, Ontario L1H 4Z7




















