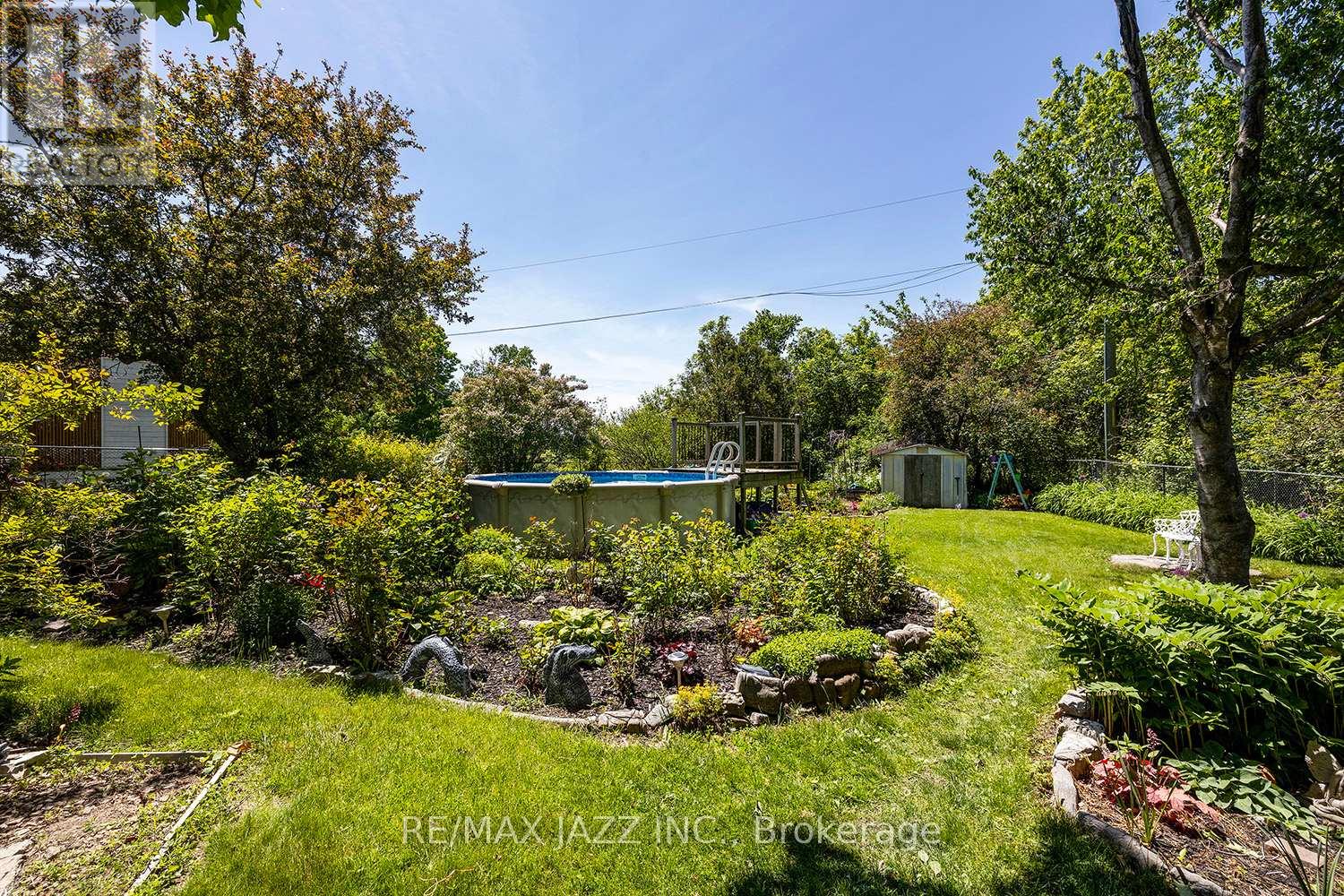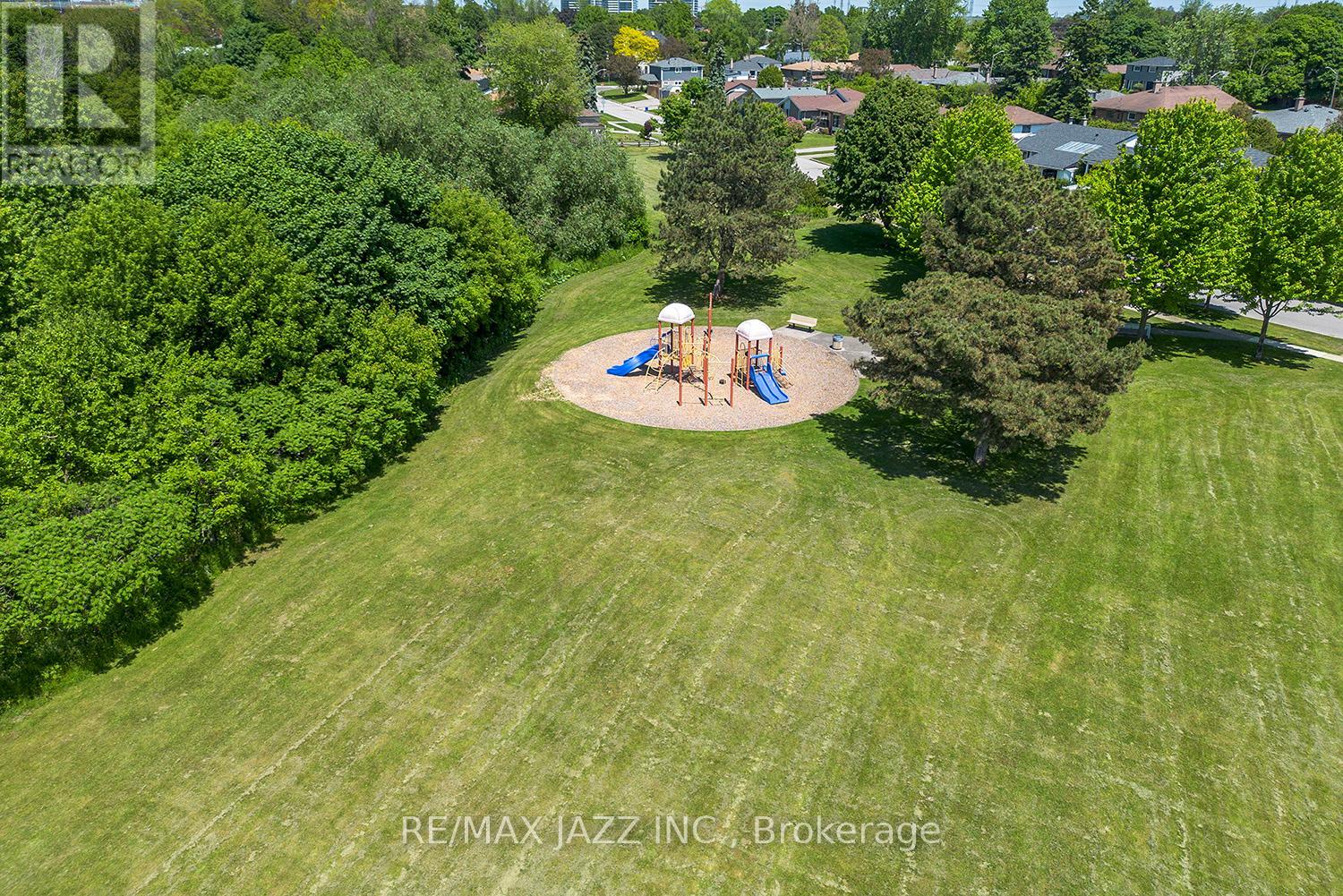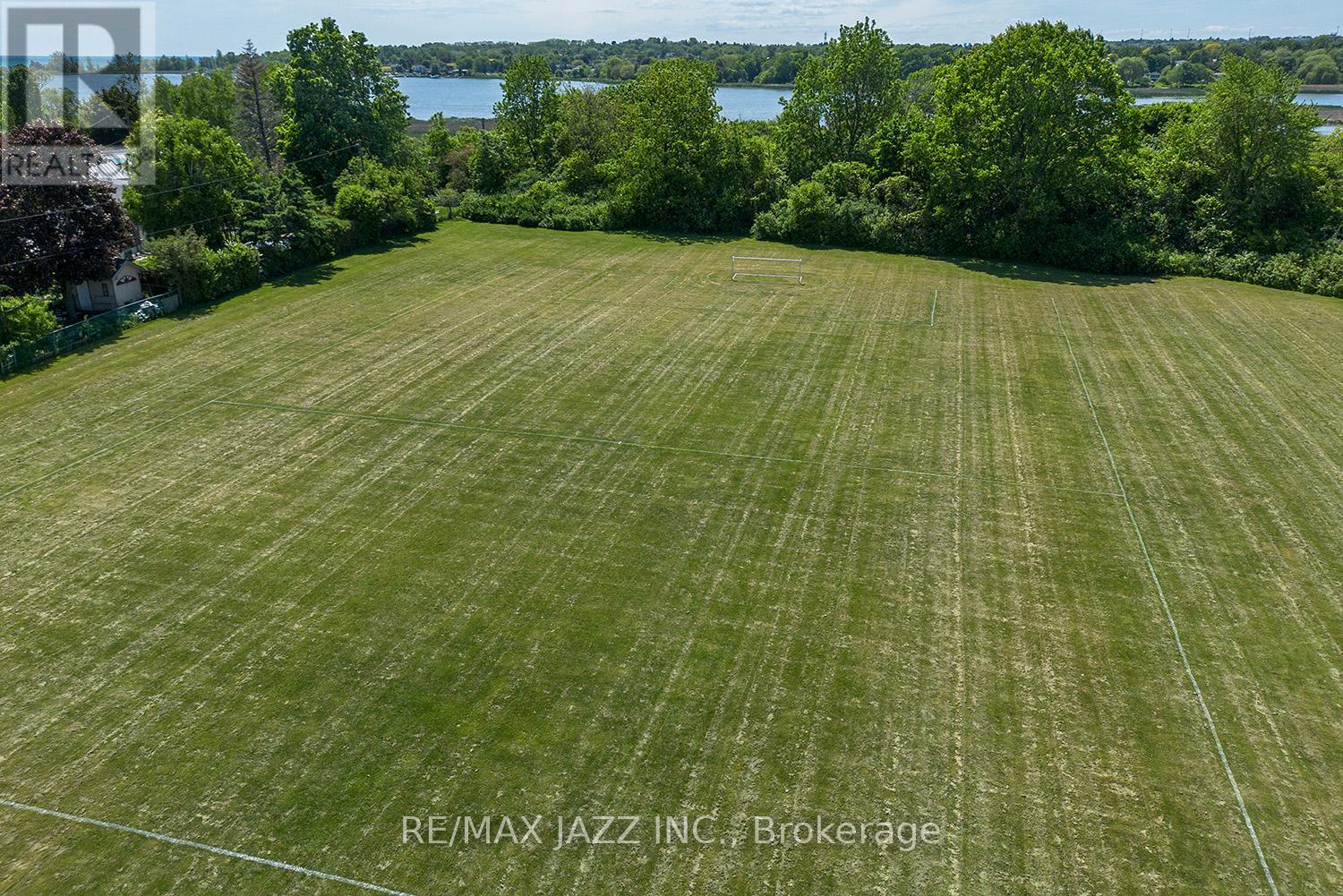846 Fairview Avenue Pickering (Bay Ridges), Ontario L1W 1M8
$799,000
Welcome to this delightful detached bungalow in the highly sought-after Bay Ridges neighborhood, steps from the picturesque Frenchman's Bay. Located on a peaceful, quiet street, this home offers the perfect blend of suburban tranquility and urban convenience. Featuring a family-sized eat-in kitchen, a bright and spacious combination living and dining room, and 3 good-sized bedrooms on the main floor, the layout offers a warm and inviting atmosphere that's perfect for entertaining both indoors and out. The fully finished basement, with a separate entrance, offers a potential for an in-law suite or additional living space including a 4-pc bath and gas fireplace. The spacious 3-season sunroom with hot tub, extends your living space and is the perfect spot to relax and enjoy views of the oversized backyard with no neighbours behind you. The quarter acres yard boasts an 18 ft above-ground pool, meticulously maintained gardens, and a tranquil pond, creating an ideal space for outdoor entertaining and relaxation. Enjoy views of Frenchman's Bay from the two-tiered deck. With close proximity to Hwy 401, the Pickering GO station, and Pickering Town Centre, commuting and shopping are a breeze. The property backs onto a large park, providing a serene and private setting. Don't miss the video! **** EXTRAS **** shingles 2022, front porch 2023, m/f bath 2023, basement bath 2022. (id:28587)
Open House
This property has open houses!
2:00 pm
Ends at:4:00 pm
Property Details
| MLS® Number | E9377750 |
| Property Type | Single Family |
| Community Name | Bay Ridges |
| AmenitiesNearBy | Marina, Public Transit |
| Features | Level Lot, Irregular Lot Size |
| ParkingSpaceTotal | 4 |
| PoolType | Above Ground Pool |
Building
| BathroomTotal | 2 |
| BedroomsAboveGround | 3 |
| BedroomsBelowGround | 1 |
| BedroomsTotal | 4 |
| Appliances | Dishwasher, Dryer, Hot Tub, Refrigerator, Stove, Washer, Window Coverings |
| ArchitecturalStyle | Bungalow |
| BasementDevelopment | Finished |
| BasementType | N/a (finished) |
| ConstructionStyleAttachment | Detached |
| CoolingType | Central Air Conditioning |
| ExteriorFinish | Vinyl Siding, Brick |
| FireplacePresent | Yes |
| FlooringType | Hardwood |
| FoundationType | Poured Concrete |
| HeatingFuel | Natural Gas |
| HeatingType | Forced Air |
| StoriesTotal | 1 |
| Type | House |
| UtilityWater | Municipal Water |
Land
| Acreage | No |
| FenceType | Fenced Yard |
| LandAmenities | Marina, Public Transit |
| Sewer | Sanitary Sewer |
| SizeDepth | 162 Ft ,9 In |
| SizeFrontage | 41 Ft ,3 In |
| SizeIrregular | 41.3 X 162.8 Ft ; 124.37 X 93.99 X 29.81 X 162.88 X 41.34 |
| SizeTotalText | 41.3 X 162.8 Ft ; 124.37 X 93.99 X 29.81 X 162.88 X 41.34|under 1/2 Acre |
Rooms
| Level | Type | Length | Width | Dimensions |
|---|---|---|---|---|
| Basement | Recreational, Games Room | 4.75 m | 6.94 m | 4.75 m x 6.94 m |
| Basement | Bedroom 4 | 2.46 m | 4.26 m | 2.46 m x 4.26 m |
| Ground Level | Kitchen | 5.18 m | 3.29 m | 5.18 m x 3.29 m |
| Ground Level | Living Room | 4.81 m | 2.95 m | 4.81 m x 2.95 m |
| Ground Level | Dining Room | 2.77 m | 3.41 m | 2.77 m x 3.41 m |
| Ground Level | Primary Bedroom | 3.68 m | 2.83 m | 3.68 m x 2.83 m |
| Ground Level | Bedroom 2 | 3.23 m | 2.74 m | 3.23 m x 2.74 m |
| Ground Level | Bedroom 3 | 2.8 m | 2.74 m | 2.8 m x 2.74 m |
| Ground Level | Sunroom | 6.73 m | 3.38 m | 6.73 m x 3.38 m |
https://www.realtor.ca/real-estate/27492011/846-fairview-avenue-pickering-bay-ridges-bay-ridges
Interested?
Contact us for more information
Crystal Powell
Salesperson
21 Drew St
Oshawa, Ontario L1H 4Z7










































