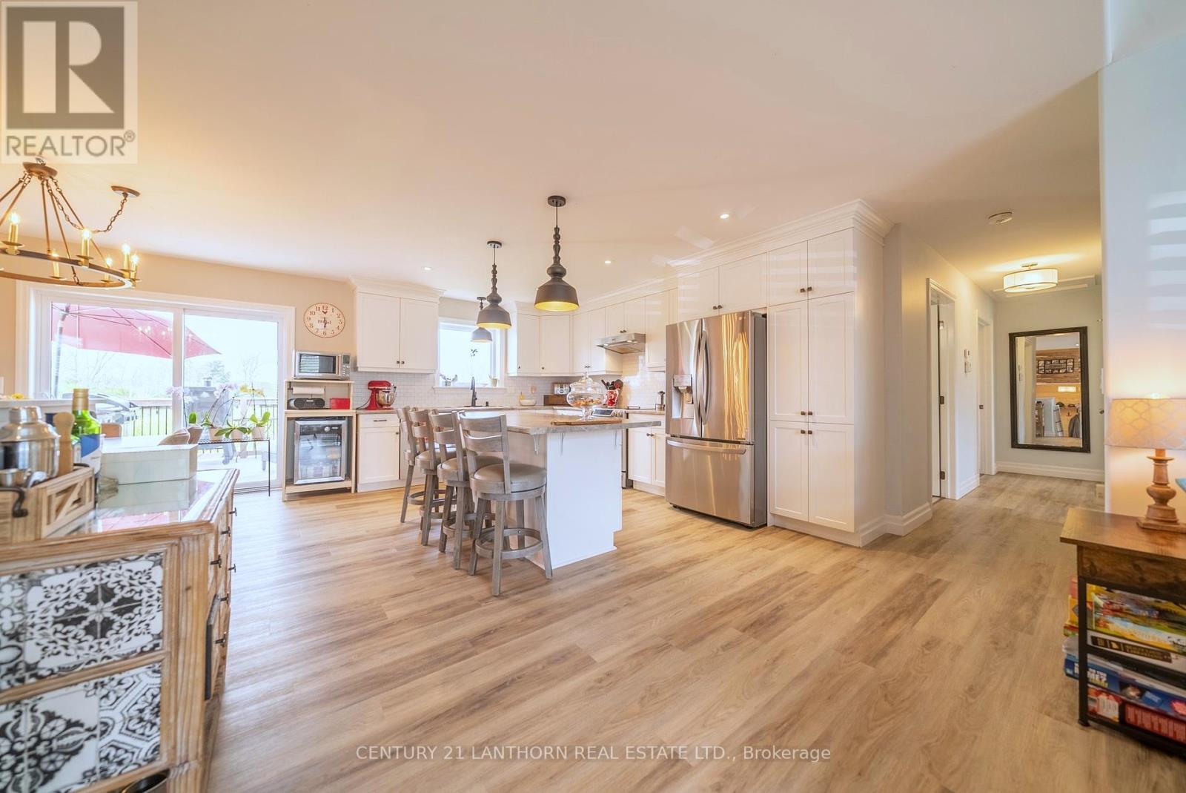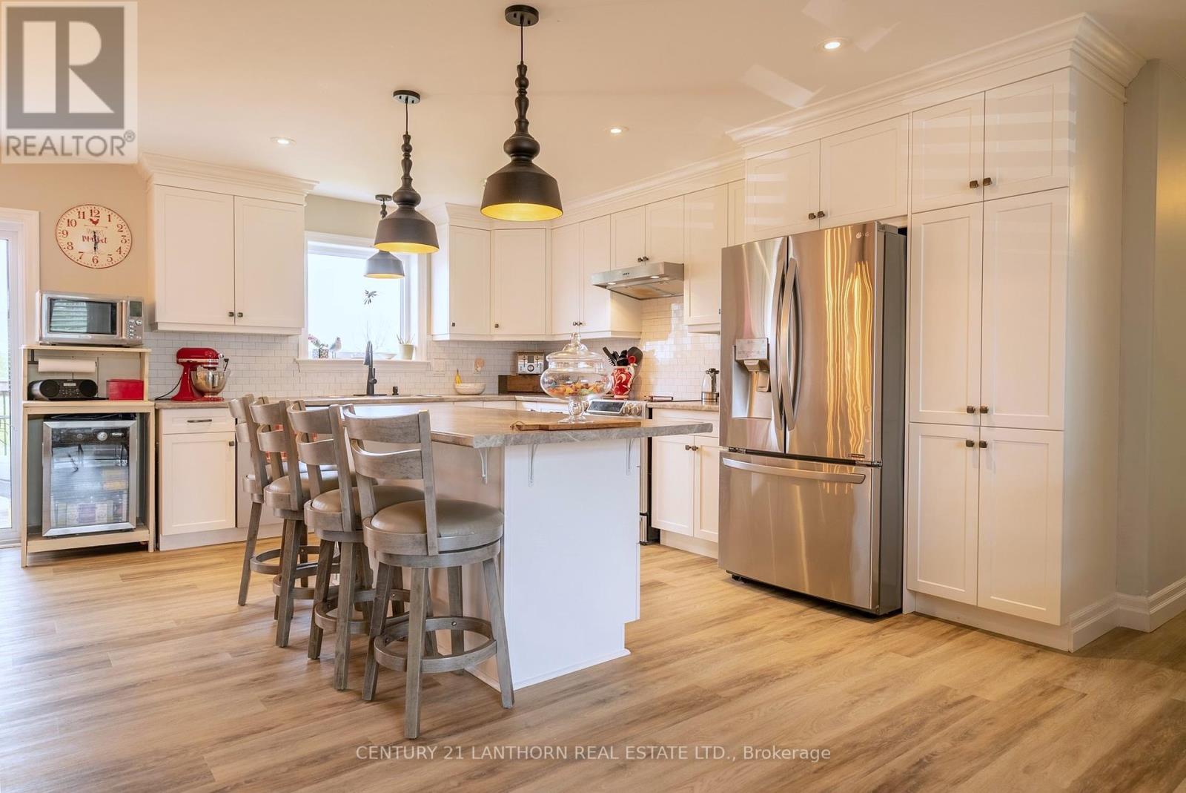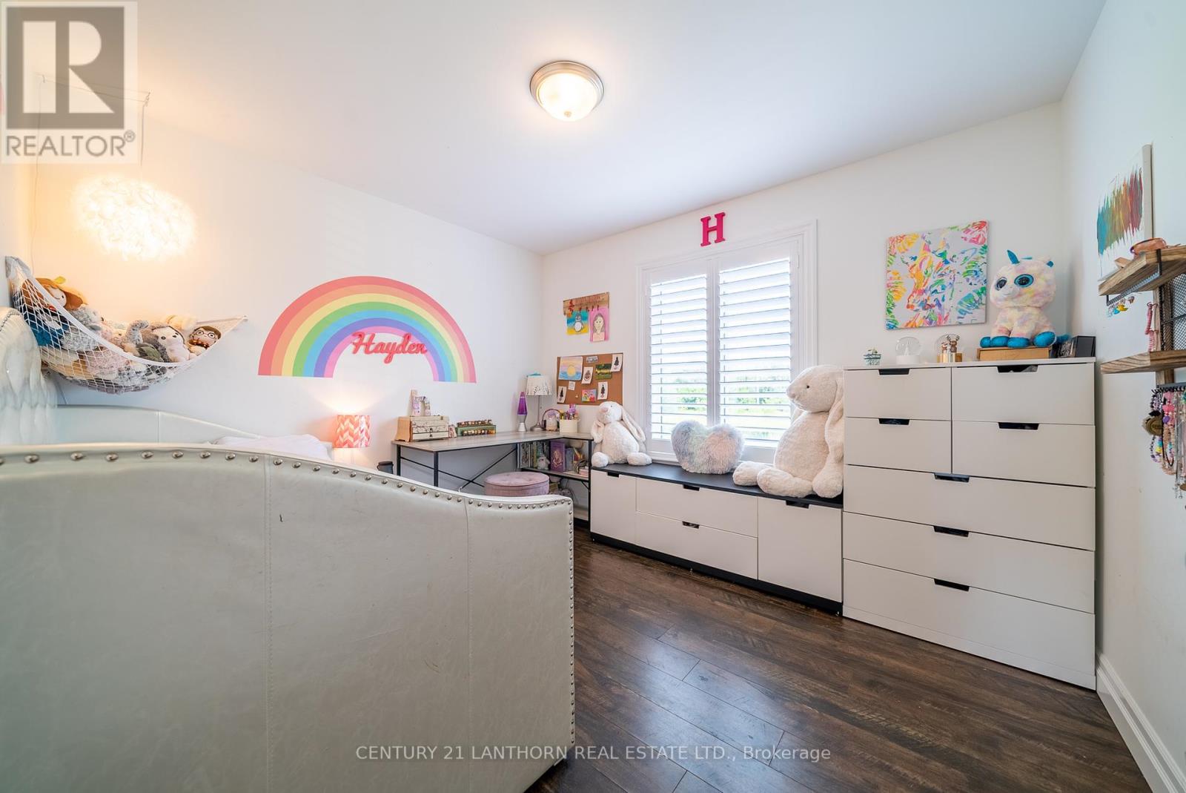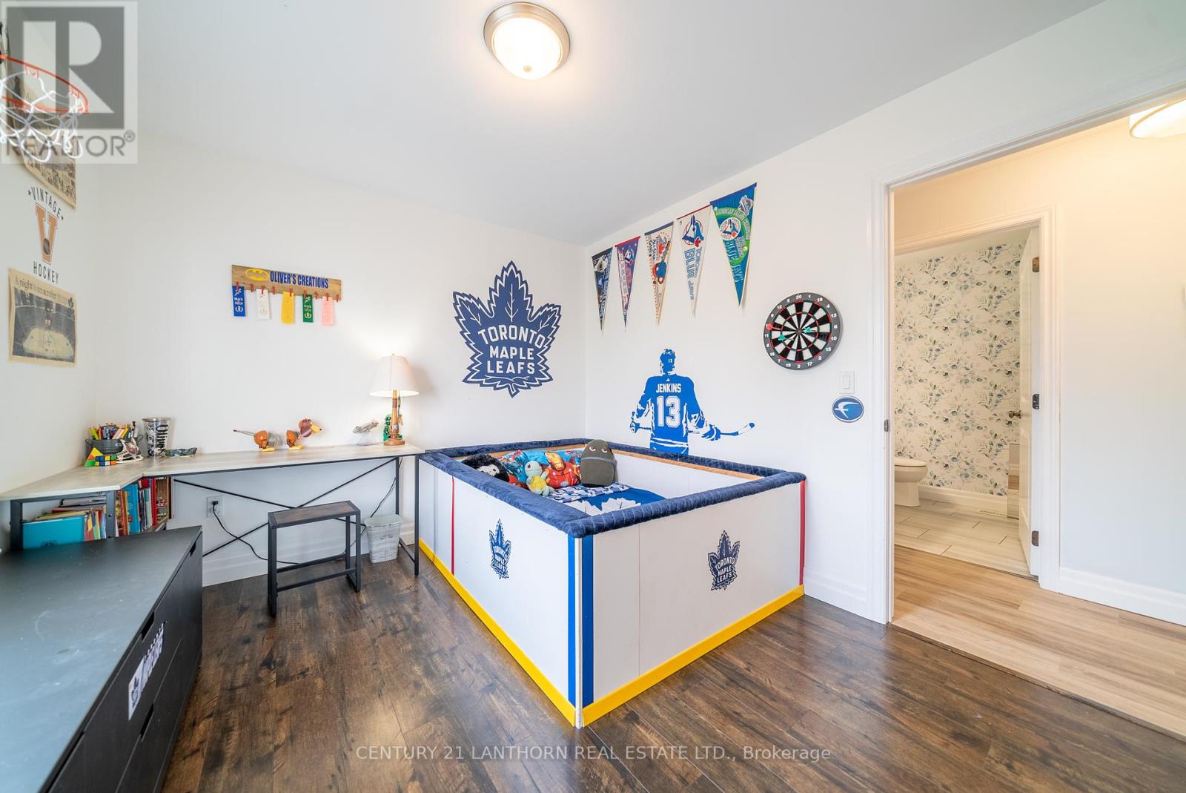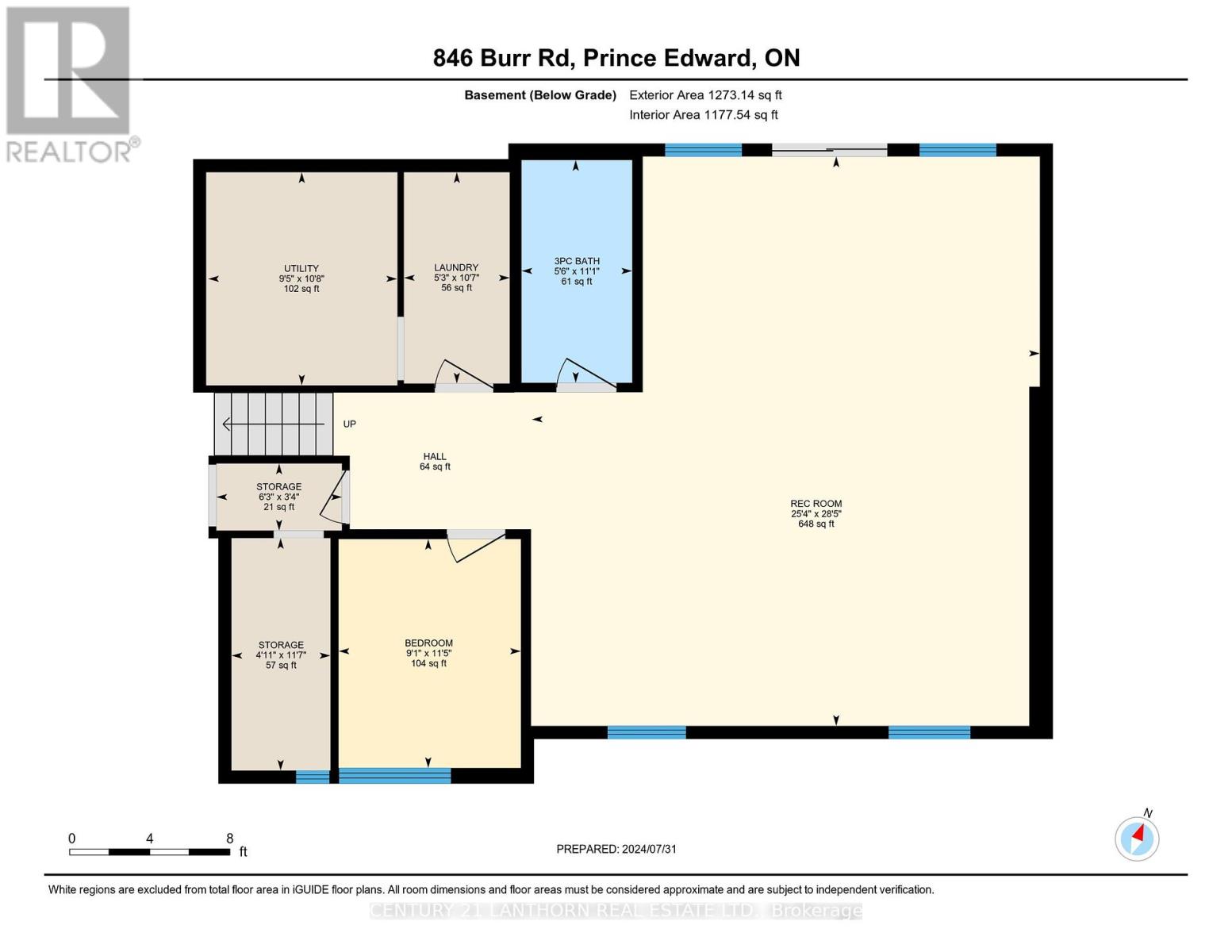846 Burr Road Prince Edward County, Ontario K0K 1A0
$905,000
Discover this beautifully maintained 2-acre getaway offering the perfect blend of comfort and elegance. Nestled in the heart of Prince Edward County, this property is a rare gem, with a wealth of features designed for both relaxation and entertainment. This spacious bungalow with walkout basement was built in 2019 and the home and property have been thoughtfully upgraded over the last 5 years. Inside you'll find an open concept main floor with flowing luxury vinyl plank, California Shutters on all front facing windows and a vaulted ceiling in the living room. The kitchen features a large island, plenty of cabinetry and custom-built bench seating for your table. Walkout from the kitchen to your raised deck, the perfect spot for an outdoor cooking space with a view. All 3 main floor bedrooms are well sized, and you'll love the Primary Bedroom with custom walk-in closet and ensuite bathroom with glass shower. The sprawling finished basement is the perfect place to gather, lounge and play, with ample space for a pool table, sectional couch and bar area. Large windows provide tons of natural light. There's also a fourth bedroom, bathroom with glass shower, office, laundry room and plenty of storage space. Walk out the sliding patio doors to a beautiful stamped concrete patio, walkway and firepit. Take in the stars and enjoy your Smores! The newly finished pool area is completely secluded, with a walkout from the foyer and a gate to the backyard. There's enough space around the pool to accommodate your family and all your luckiest friends. Out front there's another stamped patio to lounge on, so you can catch the rays or the shade any time of day. There's a mini hockey rink for the kids, enough room for a big soccer game, and a beautiful Cedar shed to store all your outdoor tools and toys. Offering incredible privacy, ideal location and a country feel with modern amenities, this home really has it all! **** EXTRAS **** Husqvarna Riding Mower (negotiable), Pool Table (negotiable), Cedar Shed, Hockey Rink Boards (id:28587)
Property Details
| MLS® Number | X9236784 |
| Property Type | Single Family |
| Community Name | Ameliasburgh |
| Features | Wooded Area, Backs On Greenbelt, Carpet Free, Sump Pump |
| ParkingSpaceTotal | 10 |
| PoolType | Inground Pool |
| Structure | Patio(s), Deck, Shed |
Building
| BathroomTotal | 3 |
| BedroomsAboveGround | 4 |
| BedroomsTotal | 4 |
| Amenities | Fireplace(s) |
| Appliances | Water Heater - Tankless, Water Heater, Water Purifier, Water Softener, Water Treatment, Dryer, Refrigerator, Stove, Washer |
| ArchitecturalStyle | Bungalow |
| BasementDevelopment | Finished |
| BasementFeatures | Walk Out |
| BasementType | Full (finished) |
| ConstructionStyleAttachment | Detached |
| CoolingType | Central Air Conditioning, Air Exchanger |
| ExteriorFinish | Stone, Vinyl Siding |
| FireplacePresent | Yes |
| FireplaceTotal | 1 |
| FoundationType | Poured Concrete |
| HeatingFuel | Propane |
| HeatingType | Forced Air |
| StoriesTotal | 1 |
| Type | House |
Parking
| Attached Garage |
Land
| Acreage | Yes |
| LandscapeFeatures | Landscaped |
| Sewer | Septic System |
| SizeFrontage | 200 M |
| SizeIrregular | 200 X 431 Acre |
| SizeTotalText | 200 X 431 Acre|2 - 4.99 Acres |
Interested?
Contact us for more information
Brad Jenkins
Salesperson






