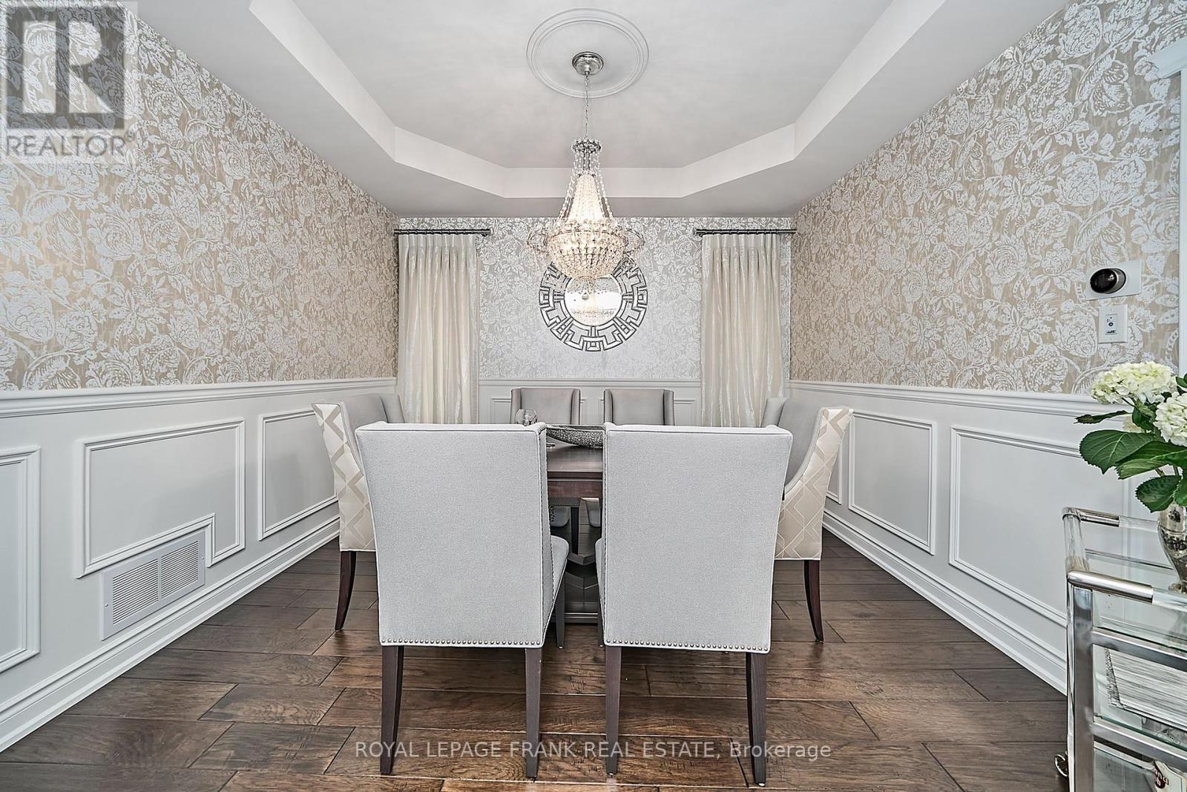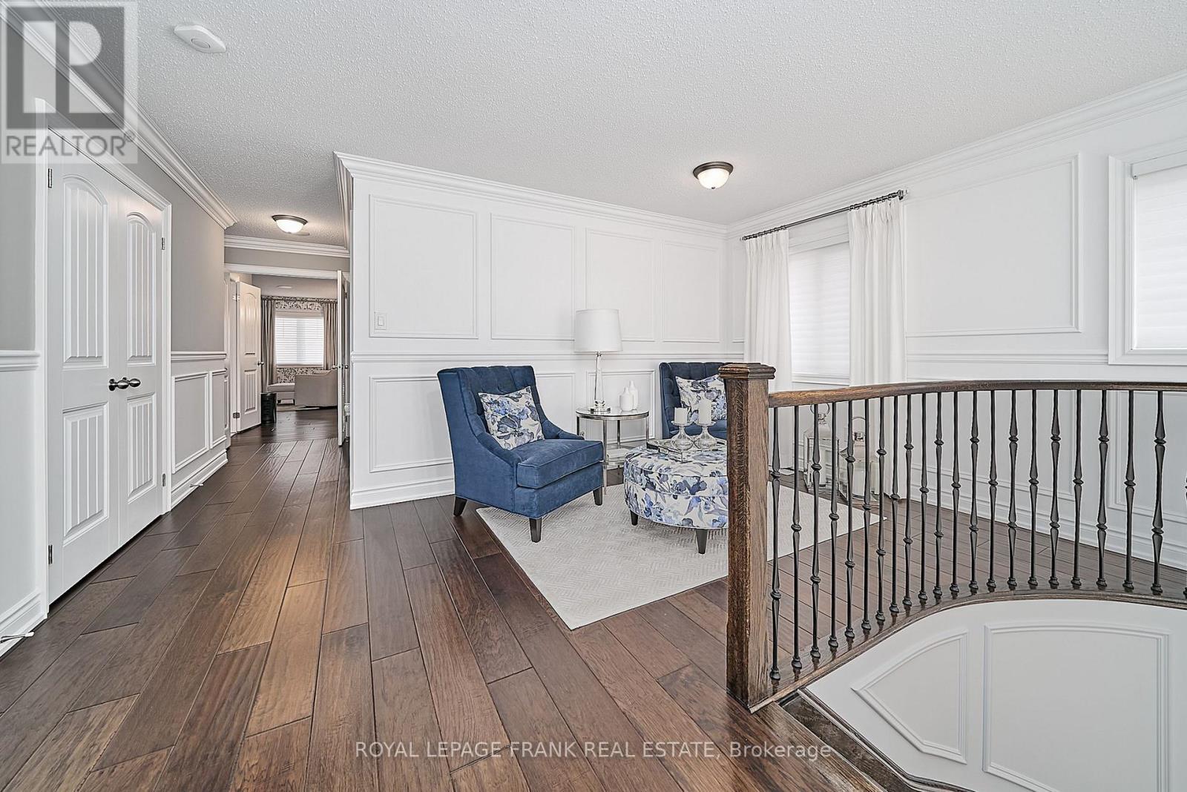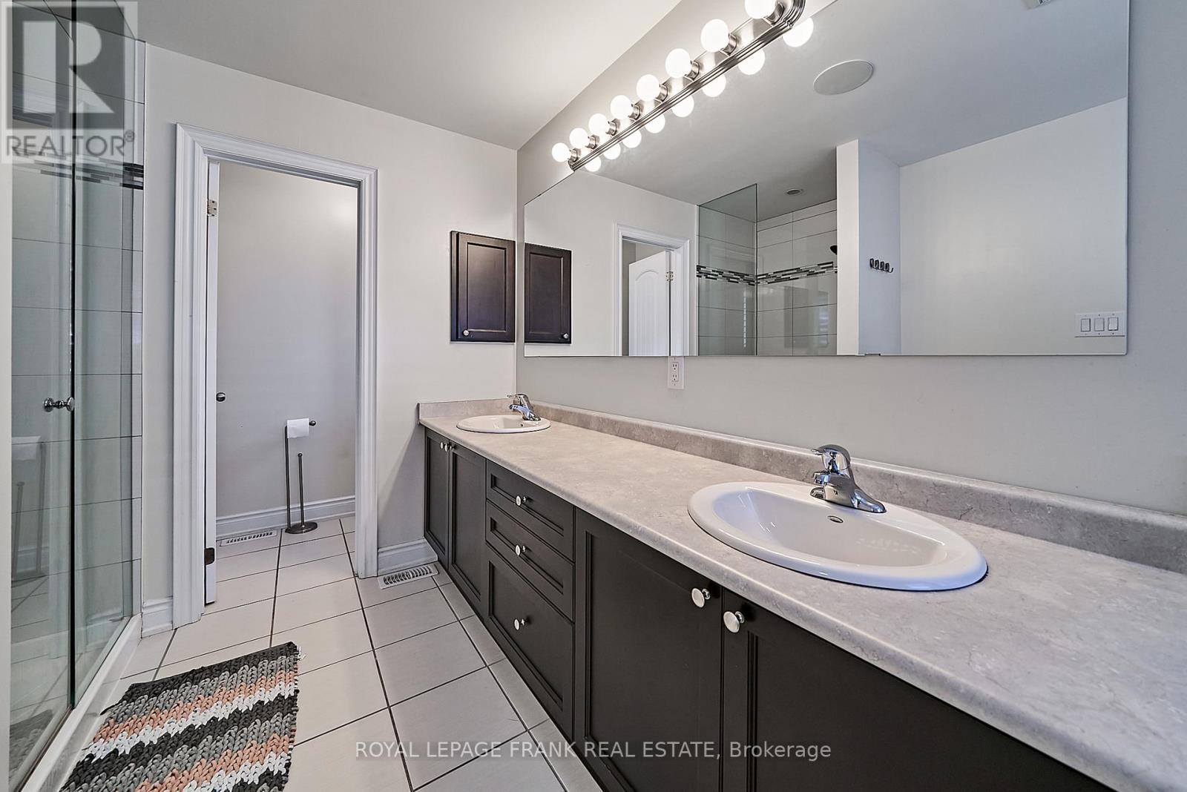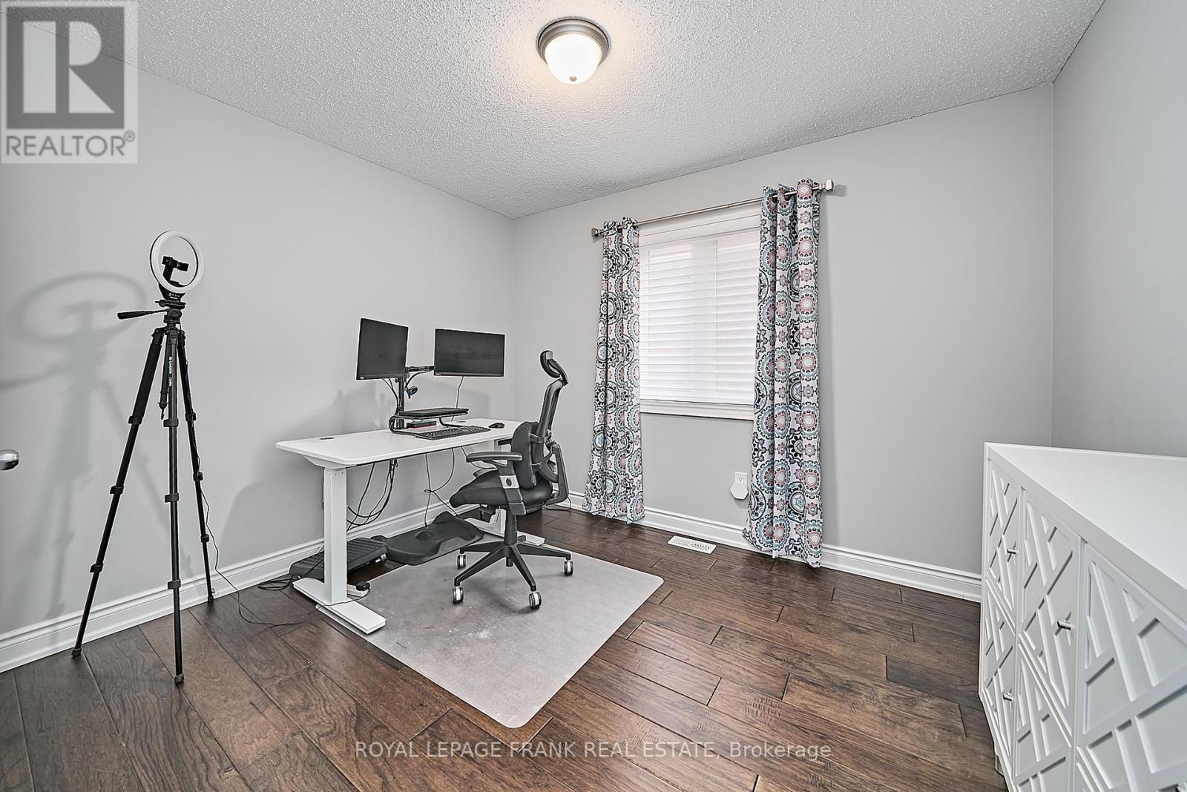83 Sharplin Drive Ajax (South East), Ontario L1Z 0P5
3 Bedroom
3 Bathroom
Fireplace
Central Air Conditioning
Forced Air
$3,600 Monthly
Stunning Family Home In Popular South Ajax Neighbourhood!! 3 Spacious Bedrooms Plus Library On Second Floor!! Featuring Formal Rooms, Open Concept Layout, Walk In Pantry, Main Floor Laundry, Upstairs Sitting Area, Hardwood Throughout Main & Upper Floors, Wood Stairs & Metal Pickets. Large Primary With 5 Piece Ensuite. Lots Of Space To Live & Entertain. Upgrades Galore!! (id:28587)
Property Details
| MLS® Number | E11889294 |
| Property Type | Single Family |
| Community Name | South East |
| Parking Space Total | 3 |
Building
| Bathroom Total | 3 |
| Bedrooms Above Ground | 3 |
| Bedrooms Total | 3 |
| Appliances | Garage Door Opener Remote(s), Water Heater, Dishwasher, Dryer, Refrigerator, Stove, Washer, Window Coverings |
| Basement Development | Unfinished |
| Basement Type | N/a (unfinished) |
| Construction Style Attachment | Detached |
| Cooling Type | Central Air Conditioning |
| Exterior Finish | Brick, Stone |
| Fireplace Present | Yes |
| Flooring Type | Hardwood |
| Foundation Type | Concrete |
| Half Bath Total | 1 |
| Heating Fuel | Natural Gas |
| Heating Type | Forced Air |
| Stories Total | 2 |
| Type | House |
| Utility Water | Municipal Water |
Parking
| Attached Garage |
Land
| Acreage | No |
| Sewer | Sanitary Sewer |
Rooms
| Level | Type | Length | Width | Dimensions |
|---|---|---|---|---|
| Second Level | Primary Bedroom | 6.25 m | 6.04 m | 6.25 m x 6.04 m |
| Second Level | Bedroom 2 | 4.82 m | 4.15 m | 4.82 m x 4.15 m |
| Second Level | Bedroom 3 | 4.66 m | 4.11 m | 4.66 m x 4.11 m |
| Second Level | Library | 3.54 m | 3.38 m | 3.54 m x 3.38 m |
| Main Level | Family Room | 6.04 m | 4.75 m | 6.04 m x 4.75 m |
| Main Level | Dining Room | 3.54 m | 3.32 m | 3.54 m x 3.32 m |
| Main Level | Kitchen | 4.51 m | 3.32 m | 4.51 m x 3.32 m |
| Main Level | Eating Area | 3.72 m | 2.93 m | 3.72 m x 2.93 m |
| Main Level | Laundry Room | 2.93 m | 2.07 m | 2.93 m x 2.07 m |
https://www.realtor.ca/real-estate/27730087/83-sharplin-drive-ajax-south-east-south-east
Interested?
Contact us for more information

Roxanne Meek
Salesperson

Royal LePage Frank Real Estate
1405 Highway 2 Unit 4
Courtice, Ontario L1E 2J6
1405 Highway 2 Unit 4
Courtice, Ontario L1E 2J6
(905) 720-2004
www.royallepagefrank.ca/


































