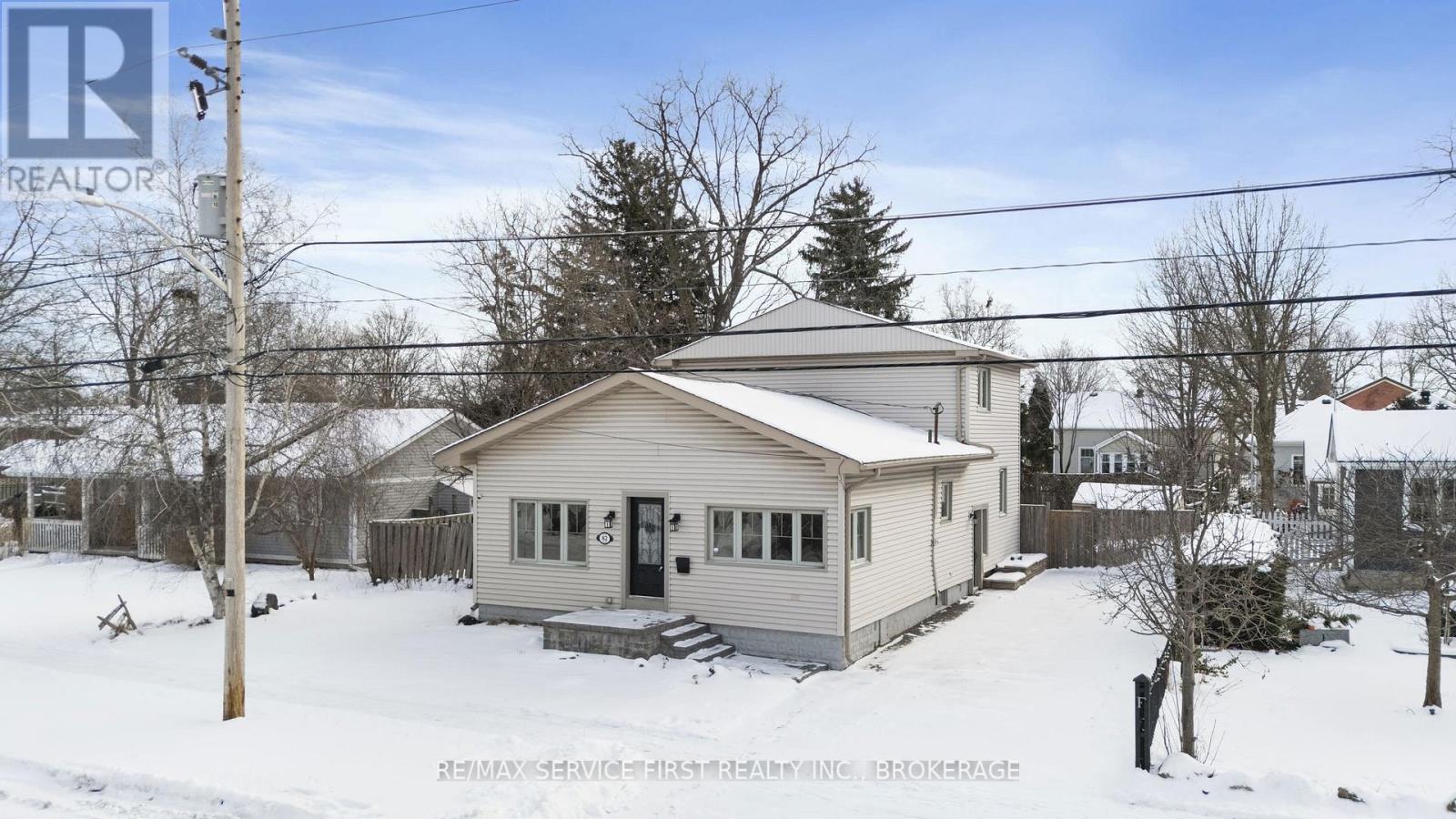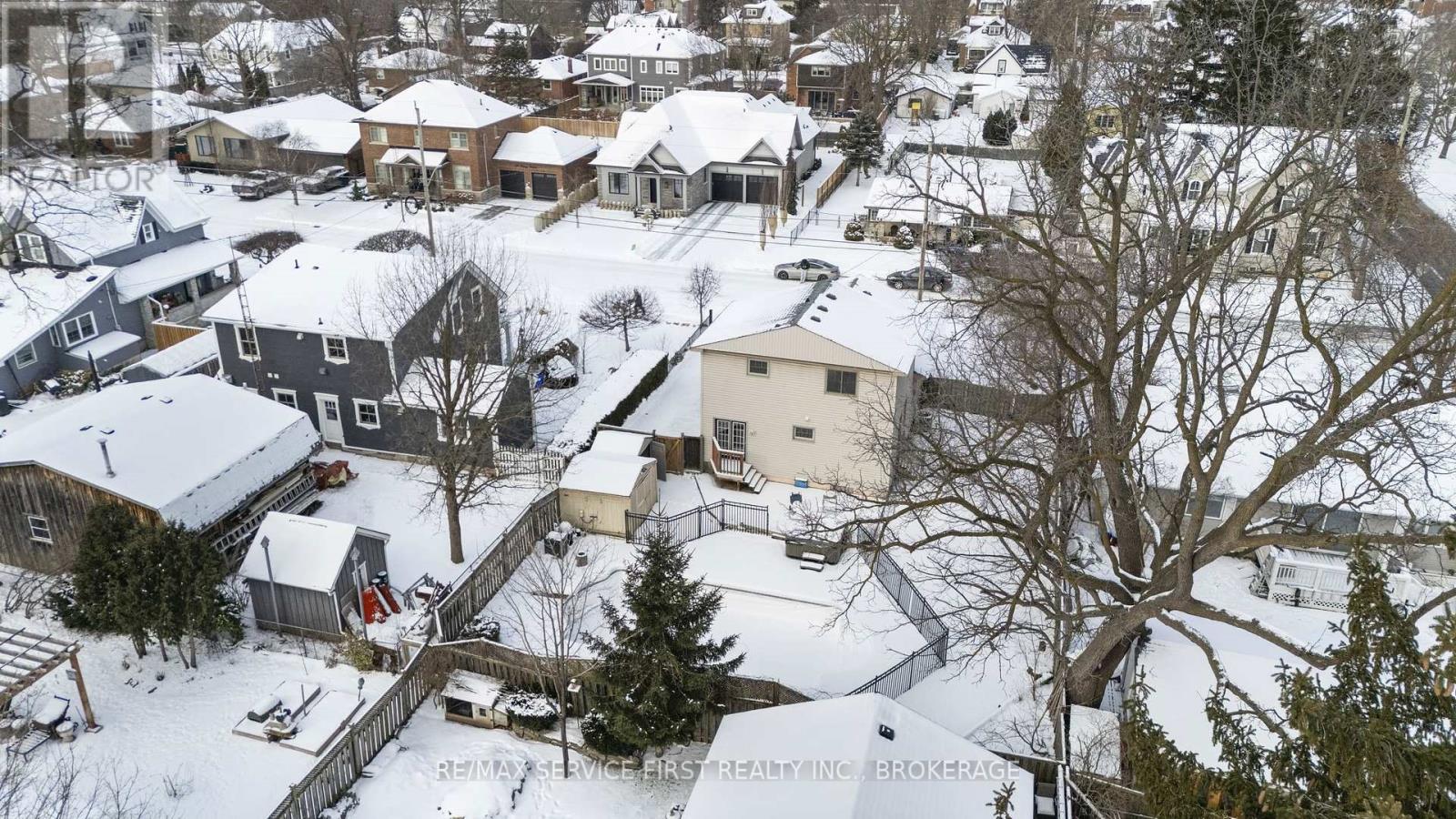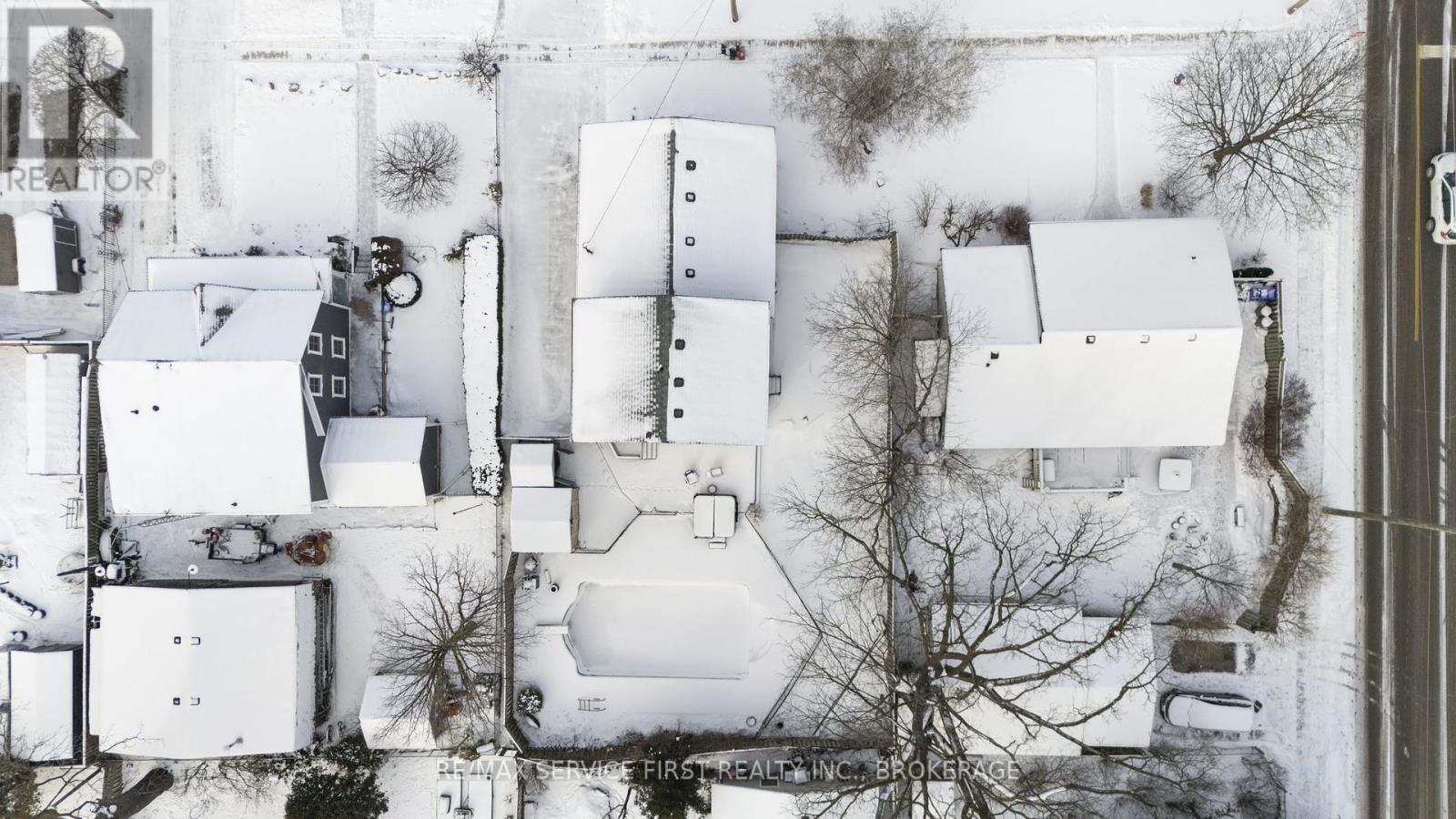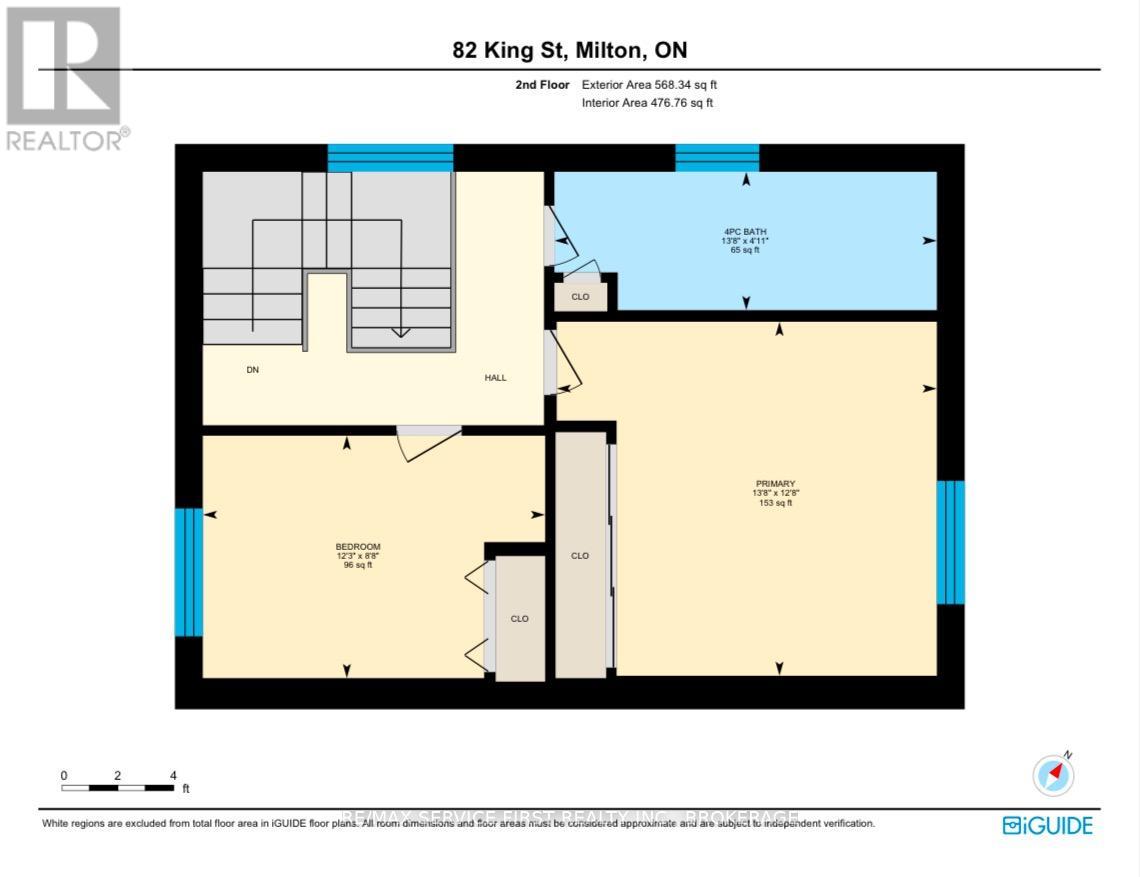82 King Street Milton, Ontario L9T 1J7
$999,900
Discover a rare gem in one of Milton's most coveted and historic neighborhoods. This exceptional property offers a seamless blend of charm, location, and limitless potential. Featuring three bedrooms and two bathrooms, including the convenience of a main-floor bedroom, the home is designed to accommodate a variety of lifestyles. Nestled on an expansive 66-foot lot, it invites you to envision a life of comfort and elegance. The backyard boasts a saltwater pool and a spacious side yard, perfect for unforgettable gatherings. Ideally located, this home is just steps from Milton's finest parks, restaurants, cafes, and boutiques, with the convenience of Highway 401 nearby. Its character and prime setting in Old Historic Milton make it truly one of a kind. Whether you dream of moving right in, crafting a bespoke renovation, or building your ultimate estate, this property offers a remarkable canvas to create your vision. (id:28587)
Open House
This property has open houses!
2:00 pm
Ends at:4:00 pm
Property Details
| MLS® Number | W11926497 |
| Property Type | Single Family |
| Community Name | 1035 - OM Old Milton |
| Equipment Type | Water Heater |
| Parking Space Total | 4 |
| Pool Type | Inground Pool |
| Rental Equipment Type | Water Heater |
Building
| Bathroom Total | 2 |
| Bedrooms Above Ground | 3 |
| Bedrooms Total | 3 |
| Appliances | Water Heater, Dishwasher, Dryer, Hot Tub, Refrigerator, Stove, Washer |
| Basement Type | Partial |
| Construction Style Attachment | Detached |
| Cooling Type | Central Air Conditioning |
| Exterior Finish | Vinyl Siding |
| Foundation Type | Unknown |
| Heating Fuel | Natural Gas |
| Heating Type | Forced Air |
| Stories Total | 2 |
| Size Interior | 2,000 - 2,500 Ft2 |
| Type | House |
| Utility Water | Municipal Water |
Land
| Acreage | No |
| Sewer | Sanitary Sewer |
| Size Depth | 115 Ft ,6 In |
| Size Frontage | 66 Ft |
| Size Irregular | 66 X 115.5 Ft |
| Size Total Text | 66 X 115.5 Ft|under 1/2 Acre |
Rooms
| Level | Type | Length | Width | Dimensions |
|---|---|---|---|---|
| Second Level | Primary Bedroom | 4.17 m | 3.86 m | 4.17 m x 3.86 m |
| Second Level | Bedroom 2 | 3.73 m | 2.64 m | 3.73 m x 2.64 m |
| Basement | Other | 2.49 m | 3.96 m | 2.49 m x 3.96 m |
| Main Level | Bedroom | 3.23 m | 4.22 m | 3.23 m x 4.22 m |
| Main Level | Den | 3.35 m | 1.75 m | 3.35 m x 1.75 m |
| Main Level | Dining Room | 3.71 m | 3.07 m | 3.71 m x 3.07 m |
| Main Level | Foyer | 4.52 m | 1.7 m | 4.52 m x 1.7 m |
| Main Level | Kitchen | 5.18 m | 2.97 m | 5.18 m x 2.97 m |
| Main Level | Laundry Room | 1.55 m | 3.66 m | 1.55 m x 3.66 m |
| Main Level | Living Room | 4.17 m | 3.05 m | 4.17 m x 3.05 m |
| Main Level | Mud Room | 3.71 m | 2.31 m | 3.71 m x 2.31 m |
| Main Level | Office | 2.64 m | 3.53 m | 2.64 m x 3.53 m |
Utilities
| Cable | Available |
| Sewer | Available |
Contact Us
Contact us for more information
Muhammad Bhatda
Salesperson
www.facebook.com/moebhatda
twitter.com/moebhatda
www.linkedin.com/in/muhammad-bhatda/
821 Blackburn Mews
Kingston, Ontario K7P 2N6
(613) 766-7650
www.remaxservicefirst.com/




































