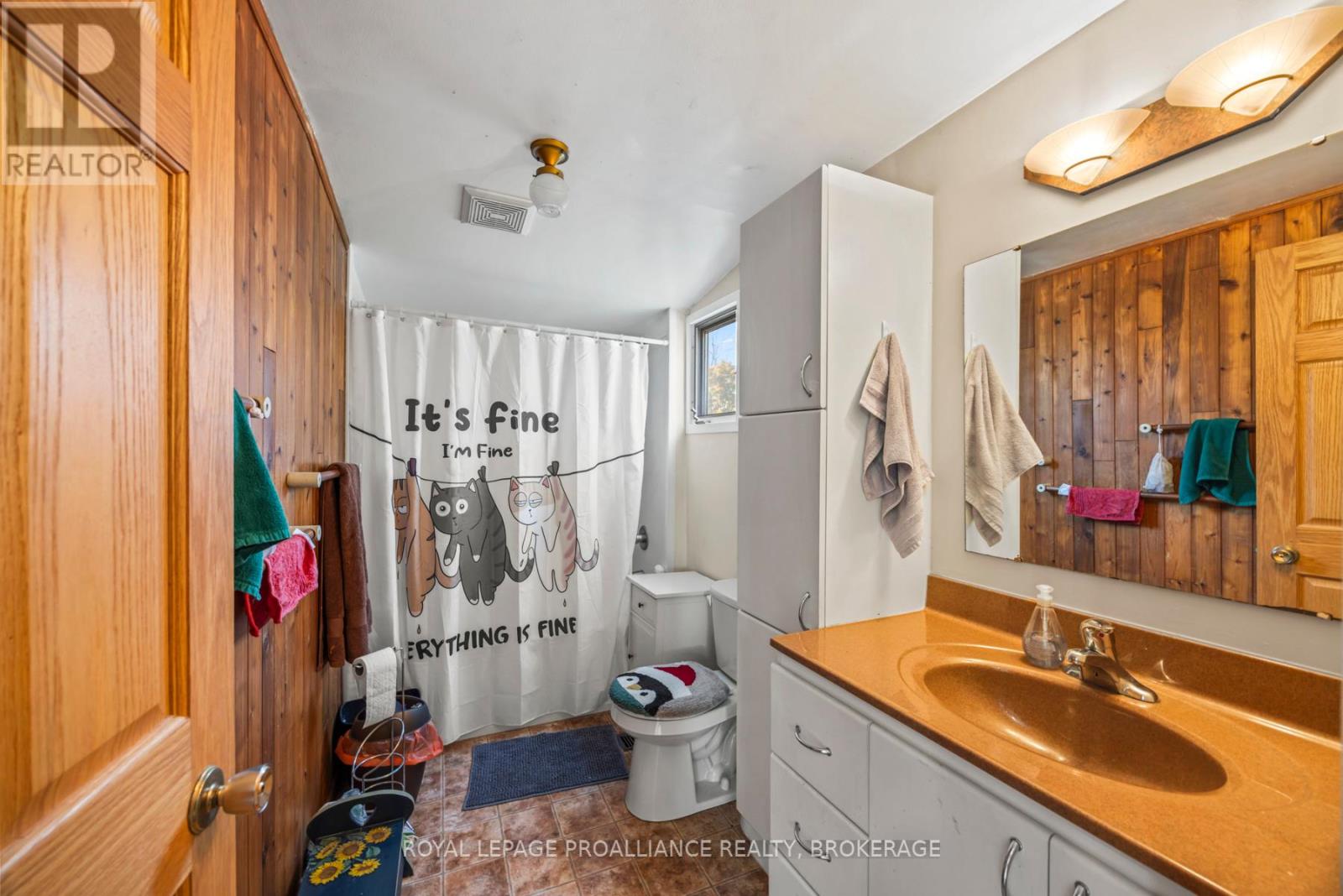82 Ellerbeck Street Kingston, Ontario K7L 4H7
6 Bedroom
2 Bathroom
Central Air Conditioning
Forced Air
$899,900
Location, location, location. Just a 10 minute walk to Queen's University this 6 bedroom, 2 full bathroom home has been well maintained. There is a conveniently large living room, kitchen and dining room on the main floor. The walk up lower level is perfect for bikes, storage and even has a bonus rec room. Parking is at the back with a patio and storage shed. Other updates include plumbing, wiring, some windows, upstairs bathroom (2023), furnace (2009), A/C (2022) and shingles (2017). (id:28587)
Property Details
| MLS® Number | X10405525 |
| Property Type | Single Family |
| Neigbourhood | Alwington |
| Community Name | Central City East |
| AmenitiesNearBy | Beach, Hospital, Park, Public Transit, Schools |
| ParkingSpaceTotal | 2 |
| Structure | Deck, Porch |
Building
| BathroomTotal | 2 |
| BedroomsAboveGround | 6 |
| BedroomsTotal | 6 |
| Appliances | Dishwasher, Dryer, Refrigerator, Stove, Washer |
| BasementDevelopment | Partially Finished |
| BasementFeatures | Walk-up |
| BasementType | N/a (partially Finished) |
| ConstructionStyleAttachment | Detached |
| CoolingType | Central Air Conditioning |
| ExteriorFinish | Aluminum Siding, Brick |
| FoundationType | Block |
| HeatingFuel | Natural Gas |
| HeatingType | Forced Air |
| StoriesTotal | 2 |
| Type | House |
| UtilityWater | Municipal Water |
Land
| Acreage | No |
| LandAmenities | Beach, Hospital, Park, Public Transit, Schools |
| Sewer | Sanitary Sewer |
| SizeDepth | 123 Ft |
| SizeFrontage | 33 Ft |
| SizeIrregular | 33 X 123 Ft |
| SizeTotalText | 33 X 123 Ft |
Rooms
| Level | Type | Length | Width | Dimensions |
|---|---|---|---|---|
| Second Level | Primary Bedroom | 2.68 m | 5.12 m | 2.68 m x 5.12 m |
| Second Level | Bedroom 4 | 5.39 m | 4.92 m | 5.39 m x 4.92 m |
| Second Level | Bedroom 5 | 2.52 m | 3.58 m | 2.52 m x 3.58 m |
| Second Level | Bedroom | 2.74 m | 3.78 m | 2.74 m x 3.78 m |
| Second Level | Bathroom | 1.64 m | 3.24 m | 1.64 m x 3.24 m |
| Lower Level | Recreational, Games Room | 6.51 m | 3.96 m | 6.51 m x 3.96 m |
| Main Level | Living Room | 3.58 m | 6.95 m | 3.58 m x 6.95 m |
| Main Level | Kitchen | 3.56 m | 3.7 m | 3.56 m x 3.7 m |
| Main Level | Dining Room | 3.56 m | 2.3 m | 3.56 m x 2.3 m |
| Main Level | Bedroom 2 | 3.08 m | 2.89 m | 3.08 m x 2.89 m |
| Main Level | Bedroom 3 | 3.09 m | 2.42 m | 3.09 m x 2.42 m |
| Main Level | Bathroom | 2.38 m | 1.71 m | 2.38 m x 1.71 m |
Interested?
Contact us for more information
Jeremy Dalgleish
Salesperson
Royal LePage Proalliance Realty, Brokerage
7-640 Cataraqui Woods Drive
Kingston, Ontario K7P 2Y5
7-640 Cataraqui Woods Drive
Kingston, Ontario K7P 2Y5






































