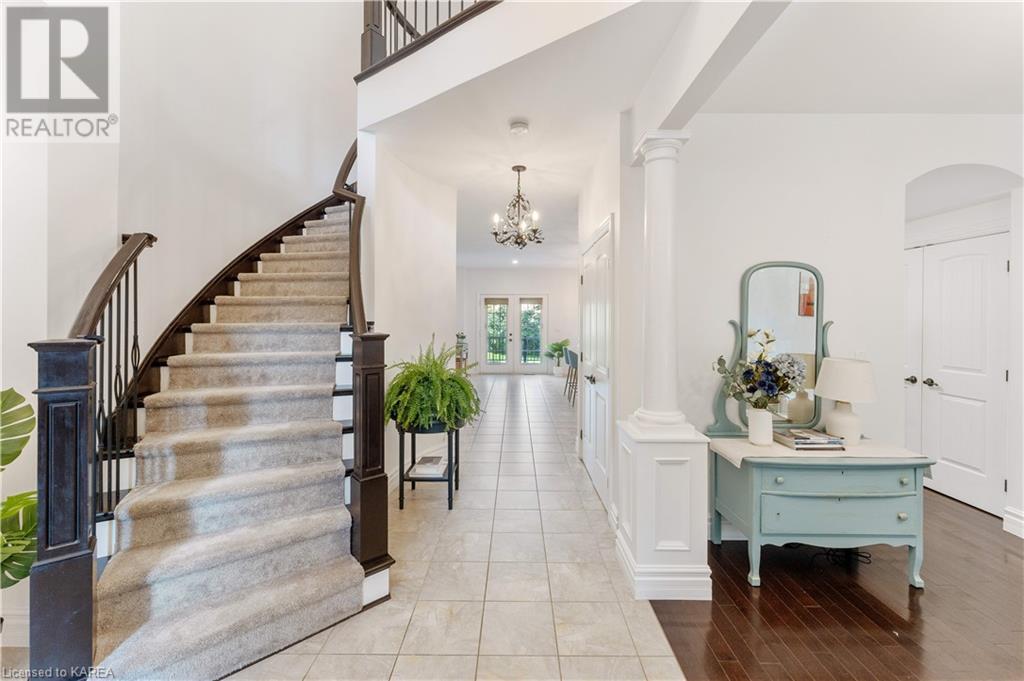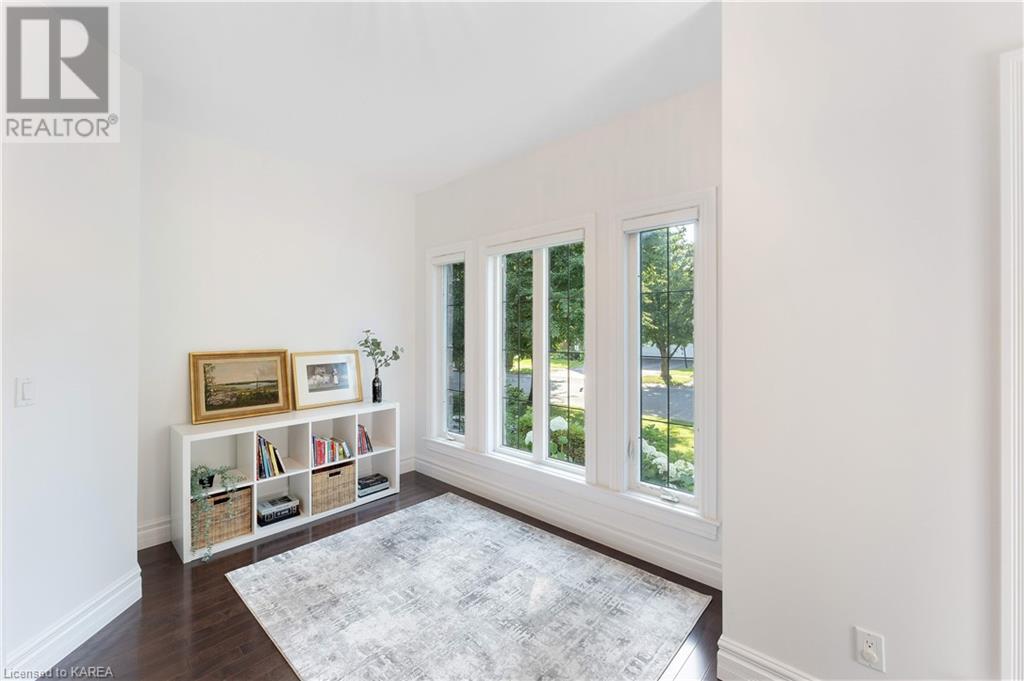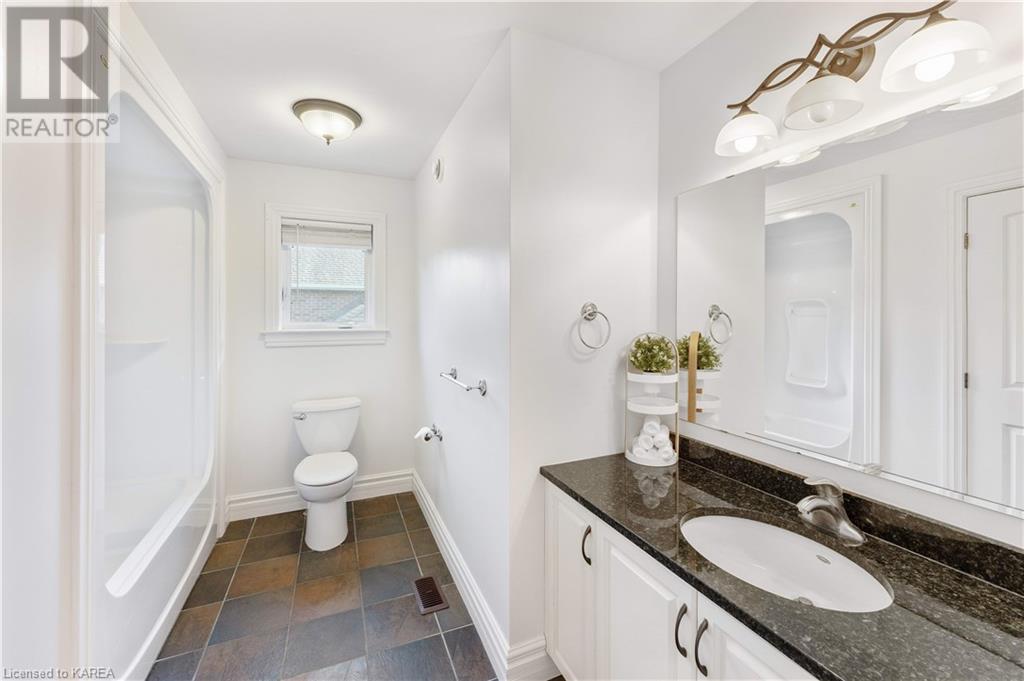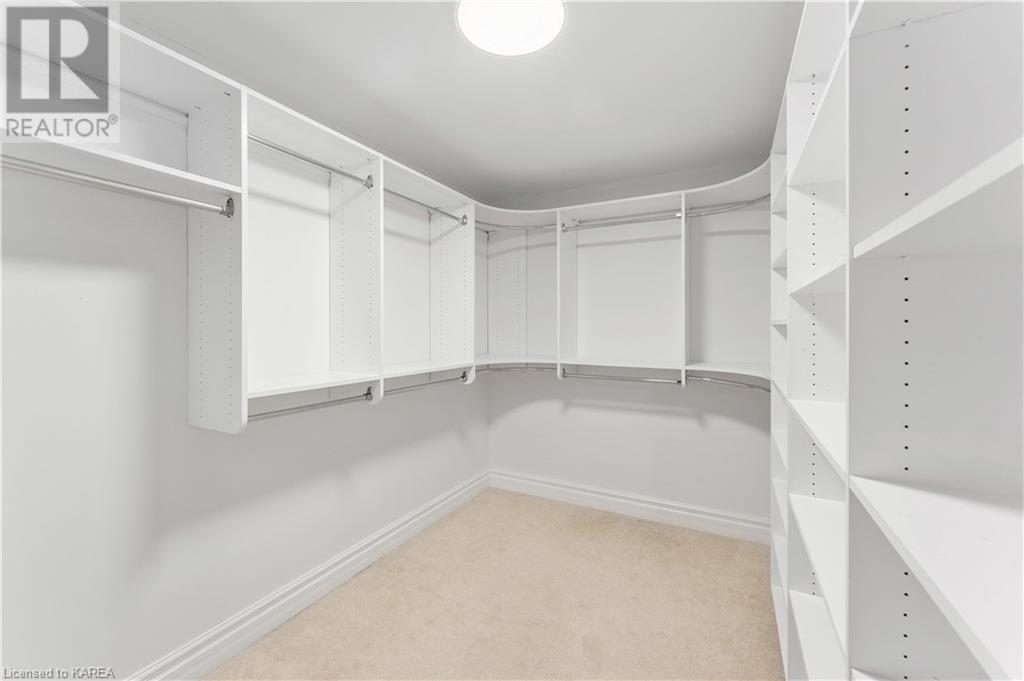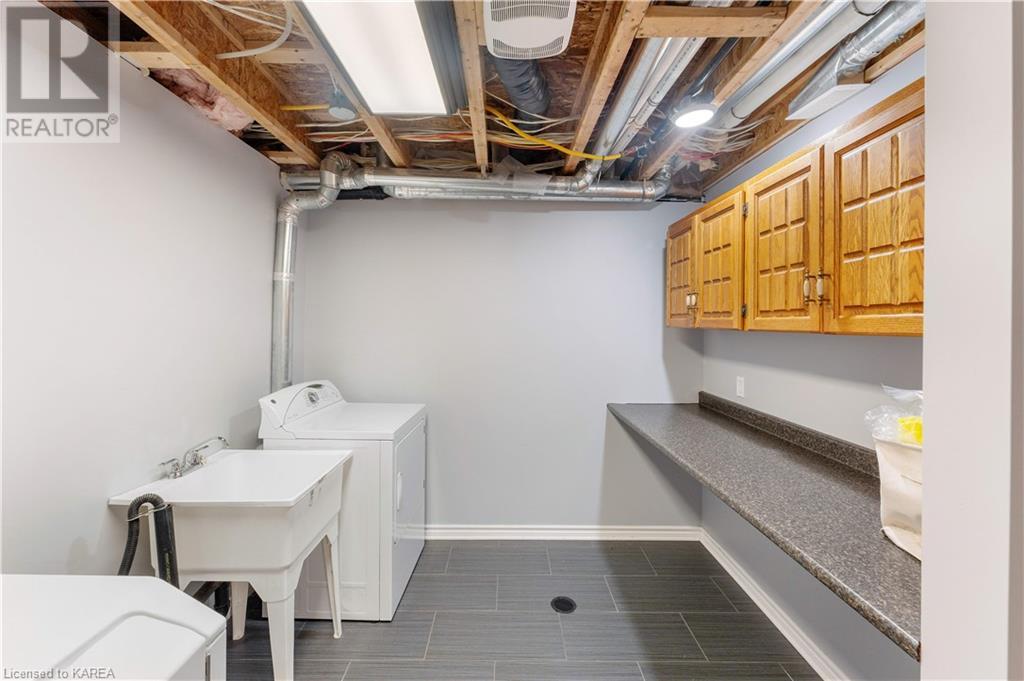81 Kenwoods Circle Kingston, Ontario K7K 6Y2
$1,348,000
**Stunning Custom Home at 81 Kenwoods Circle, Kingston** Discover refined living in this exquisite custom two-storey home on prestigious Kenwoods Circle, located on the serene banks of the Cataraqui River. With over 4,000 sq. ft. of elegant design, this property offers an ideal setting for a growing or established family. As you step inside, you'll be welcomed by a grand two-storey foyer leading to a formal dining area and a gourmet kitchen. The kitchen features a two-toned cabinetry, built-in cooktop and wall oven, elegant crown moulding, and a decorative range hood. The spacious 20'x18' living room boasts a coffered ceiling and a natural gas fireplace with a stone surround, perfect for cozy evenings. The main floor also includes an office or playroom, a mudroom with a rough-in for main floor laundry, and access to the garage. Ascend the awe-inspiring curved staircase with oak railings to the upper level, where you'll find four generously sized bedrooms. The primary bedroom offers seasonal water views, a 31'x18' space, an oversized walk-in closet, and a luxurious ensuite with a glass-enclosed shower and a relaxing soaker tub. The fully finished lower level is designed for recreation and entertainment, featuring a large recreation and bonus room, a three-piece bathroom, laundry room, and ample storage space. The double car garage with mudroom and lower level entry provides convenience, while the private and well-treed yard, complete with a durable and comfortable PVC deck, is perfect for outdoor gatherings. This property is ideally located close to green spaces, parks, downtown Kingston, CFB Kingston, and the new Waaban Third Crossing, providing easy access to shopping, dining, and other amenities. Don’t miss the opportunity to make 81 Kenwoods Circle your new home. Schedule your viewing today! (id:28587)
Property Details
| MLS® Number | 40635667 |
| Property Type | Single Family |
| AmenitiesNearBy | Park, Playground, Public Transit, Schools, Shopping |
| CommunicationType | Fiber |
| CommunityFeatures | Quiet Area, Community Centre, School Bus |
| EquipmentType | Water Heater |
| Features | Paved Driveway, Automatic Garage Door Opener |
| ParkingSpaceTotal | 6 |
| RentalEquipmentType | Water Heater |
| Structure | Porch |
| ViewType | View Of Water |
Building
| BathroomTotal | 4 |
| BedroomsAboveGround | 4 |
| BedroomsBelowGround | 1 |
| BedroomsTotal | 5 |
| Appliances | Central Vacuum, Dishwasher, Dryer, Oven - Built-in, Refrigerator, Washer, Hood Fan, Window Coverings, Garage Door Opener |
| ArchitecturalStyle | 2 Level |
| BasementDevelopment | Finished |
| BasementType | Full (finished) |
| ConstructedDate | 2010 |
| ConstructionStyleAttachment | Detached |
| CoolingType | Central Air Conditioning |
| ExteriorFinish | Brick, Stone, Stucco |
| FireProtection | Alarm System |
| FireplacePresent | Yes |
| FireplaceTotal | 2 |
| FoundationType | Poured Concrete |
| HalfBathTotal | 1 |
| HeatingFuel | Natural Gas |
| HeatingType | Forced Air |
| StoriesTotal | 2 |
| SizeInterior | 4141 Sqft |
| Type | House |
| UtilityWater | Municipal Water |
Parking
| Attached Garage |
Land
| AccessType | Road Access, Highway Nearby |
| Acreage | No |
| FenceType | Partially Fenced |
| LandAmenities | Park, Playground, Public Transit, Schools, Shopping |
| LandscapeFeatures | Landscaped |
| Sewer | Municipal Sewage System |
| SizeDepth | 114 Ft |
| SizeFrontage | 116 Ft |
| SizeIrregular | 0.172 |
| SizeTotal | 0.172 Ac|under 1/2 Acre |
| SizeTotalText | 0.172 Ac|under 1/2 Acre |
| ZoningDescription | Ur1.a |
Rooms
| Level | Type | Length | Width | Dimensions |
|---|---|---|---|---|
| Second Level | Other | 12'0'' x 7'11'' | ||
| Second Level | Primary Bedroom | 16'8'' x 20'4'' | ||
| Second Level | Bedroom | 10'10'' x 13'2'' | ||
| Second Level | Bedroom | 11'2'' x 12'8'' | ||
| Second Level | Bedroom | 11'2'' x 16'10'' | ||
| Second Level | Full Bathroom | 12'7'' x 11'7'' | ||
| Second Level | 4pc Bathroom | 11'2'' x 8'10'' | ||
| Basement | Utility Room | 14'11'' x 18'6'' | ||
| Basement | Storage | 11'2'' x 11'3'' | ||
| Basement | Recreation Room | 26'1'' x 18'6'' | ||
| Basement | Laundry Room | 11'2'' x 11'3'' | ||
| Basement | Den | 11'0'' x 18'6'' | ||
| Basement | Bedroom | 10'2'' x 19'6'' | ||
| Basement | 3pc Bathroom | 10'4'' x 5'7'' | ||
| Main Level | Living Room | 18'1'' x 20'2'' | ||
| Main Level | Laundry Room | 18'11'' x 8'3'' | ||
| Main Level | Kitchen | 18'9'' x 14'8'' | ||
| Main Level | Workshop | 29'8'' x 33'8'' | ||
| Main Level | Foyer | 8'9'' x 16'6'' | ||
| Main Level | Dining Room | 11'1'' x 18'8'' | ||
| Main Level | Den | 16'9'' x 11'10'' | ||
| Main Level | Breakfast | 18'9'' x 6'7'' | ||
| Main Level | 2pc Bathroom | 6'4'' x 7'10'' |
Utilities
| Cable | Available |
| Electricity | Available |
| Natural Gas | Available |
| Telephone | Available |
https://www.realtor.ca/real-estate/27312262/81-kenwoods-circle-kingston
Interested?
Contact us for more information
Serge Burume
Salesperson
821 Blackburn Mews
Kingston, Ontario K7P 2N6





