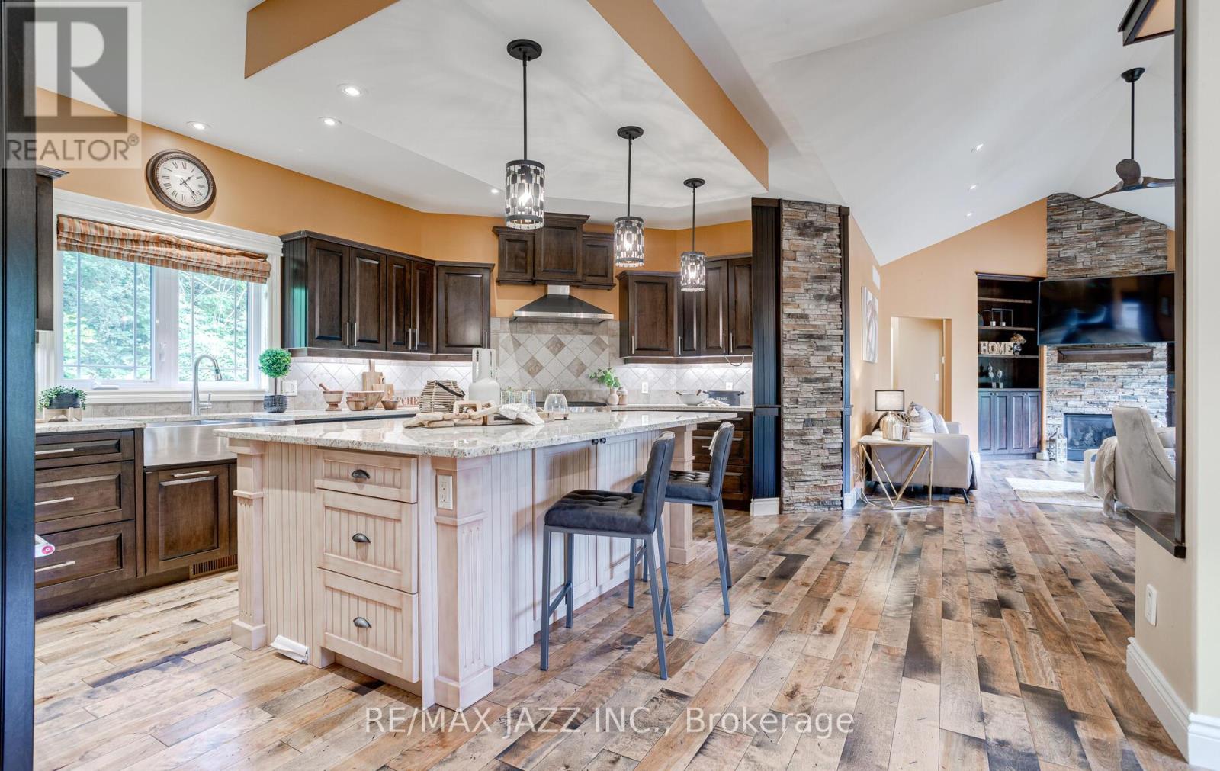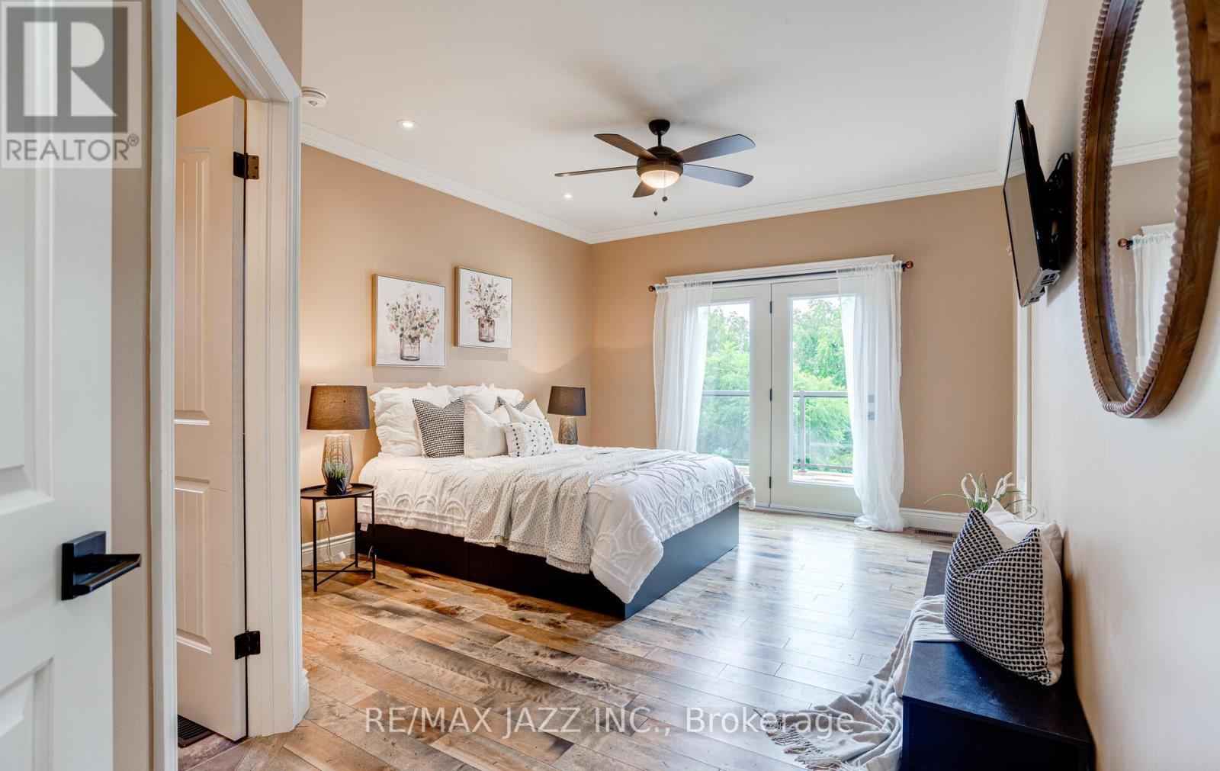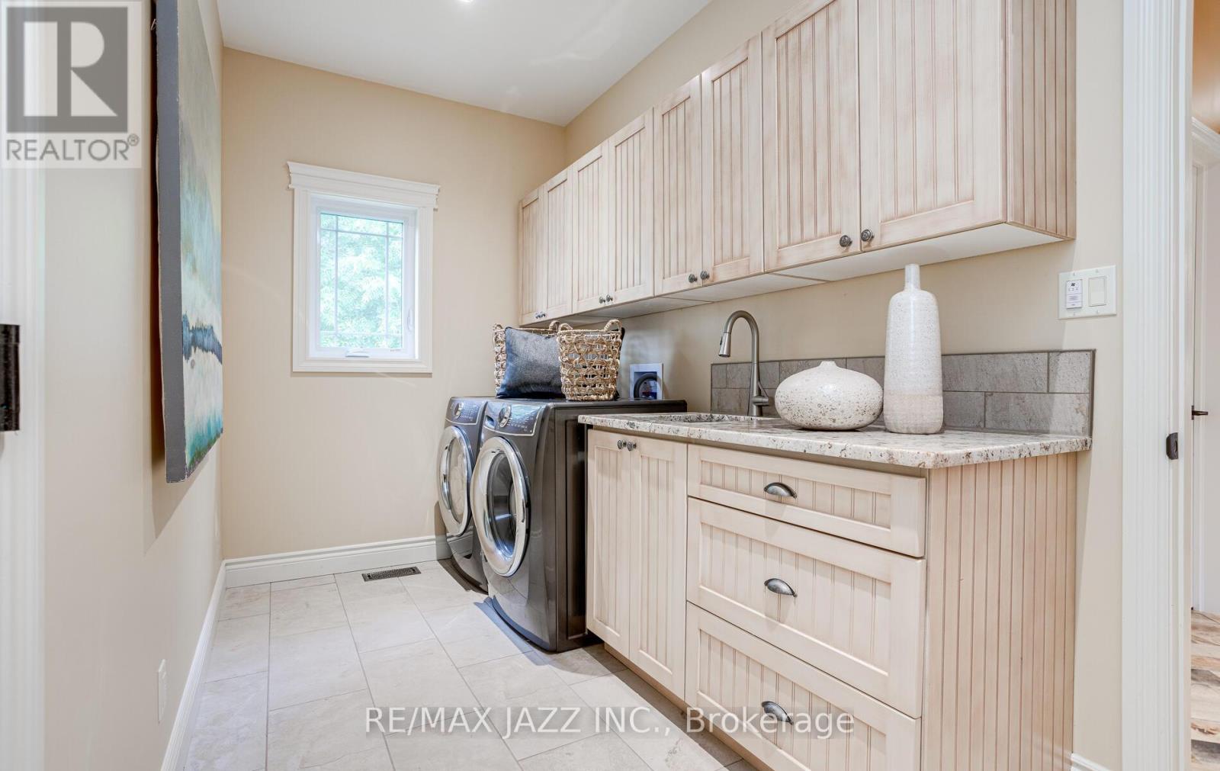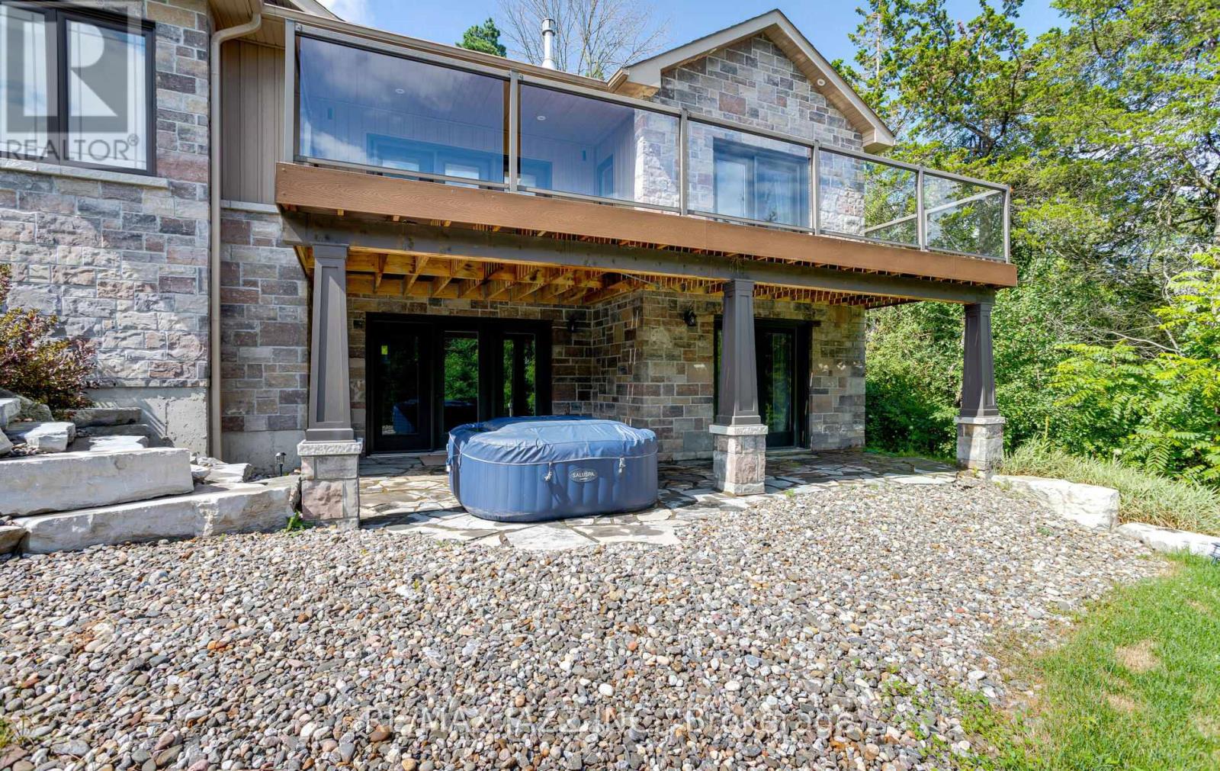802 Smith Street Brighton, Ontario K0K 1H0
$4,500 Monthly
Opportunity knocks! Custom built, 6 years new, bungalow with spectacular views on 2.08 acres. Open concept layout with high end finishes well above standards. Stunning chef's kitchen with massive centre island, walk-in pantry, built-in gas stove, high-end stainless-steel appliances, stone countertops, under cabinet lighting & more. Large, bright & inviting & dining room offering a gas fireplace, built-in shelving, vaulted ceilings & W/O to deck, which offers the perfect blend of indoor/outdoor living in the warmer months. Stunning primary bedroom with W/I closet, ensuite bath & W/O to deck. Large bedrooms with W/I closets. Main floor laundry. Finished W/O basement with massive Rec Room, gas fireplace, 2 bedrooms, full bathroom, W/O to hot tub patio & tons of storage. Wide plank flooring throughout. Great curb appeal. Attached true double car garage with direct access. Large private driveway with lots of parking. Great curb appeal. (id:28587)
Property Details
| MLS® Number | X11979415 |
| Property Type | Single Family |
| Community Name | Rural Brighton |
| Features | Backs On Greenbelt, Carpet Free, Sump Pump |
| Parking Space Total | 12 |
Building
| Bathroom Total | 3 |
| Bedrooms Above Ground | 2 |
| Bedrooms Below Ground | 2 |
| Bedrooms Total | 4 |
| Appliances | Garage Door Opener Remote(s), Central Vacuum, Water Heater, Water Purifier, Water Softener, Water Treatment, Dishwasher, Dryer, Microwave, Range, Refrigerator, Stove, Washer, Window Coverings |
| Architectural Style | Raised Bungalow |
| Basement Development | Finished |
| Basement Features | Separate Entrance |
| Basement Type | N/a (finished) |
| Construction Style Attachment | Detached |
| Cooling Type | Central Air Conditioning, Air Exchanger |
| Exterior Finish | Stone, Wood |
| Fireplace Present | Yes |
| Foundation Type | Concrete |
| Heating Fuel | Natural Gas |
| Heating Type | Forced Air |
| Stories Total | 1 |
| Type | House |
Parking
| Attached Garage | |
| Garage |
Land
| Acreage | Yes |
| Landscape Features | Landscaped |
| Sewer | Septic System |
| Size Irregular | 225.18 Acre ; 2.08 Acres |
| Size Total Text | 225.18 Acre ; 2.08 Acres|2 - 4.99 Acres |
Rooms
| Level | Type | Length | Width | Dimensions |
|---|---|---|---|---|
| Lower Level | Recreational, Games Room | 12 m | 10 m | 12 m x 10 m |
| Lower Level | Bedroom 3 | 4.15 m | 3.5 m | 4.15 m x 3.5 m |
| Lower Level | Bedroom 4 | 3.65 m | 3 m | 3.65 m x 3 m |
| Main Level | Living Room | 4.95 m | 4.5 m | 4.95 m x 4.5 m |
| Main Level | Dining Room | 6.3 m | 3.6 m | 6.3 m x 3.6 m |
| Main Level | Kitchen | 4.9 m | 4.5 m | 4.9 m x 4.5 m |
| Main Level | Pantry | 3 m | 1.8 m | 3 m x 1.8 m |
| Main Level | Primary Bedroom | 5.35 m | 3.6 m | 5.35 m x 3.6 m |
| Main Level | Bedroom 2 | 3.65 m | 3.4 m | 3.65 m x 3.4 m |
https://www.realtor.ca/real-estate/27931368/802-smith-street-brighton-rural-brighton
Contact Us
Contact us for more information

Emilio Sanchez Coronado
Salesperson
www.soldbyemilio.com/
www.facebook.com/emilio.s.coronado.1
twitter.com/escoronado
193 King Street East
Oshawa, Ontario L1H 1C2
(905) 728-1600
(905) 436-1745
www.remaxjazz.com






































