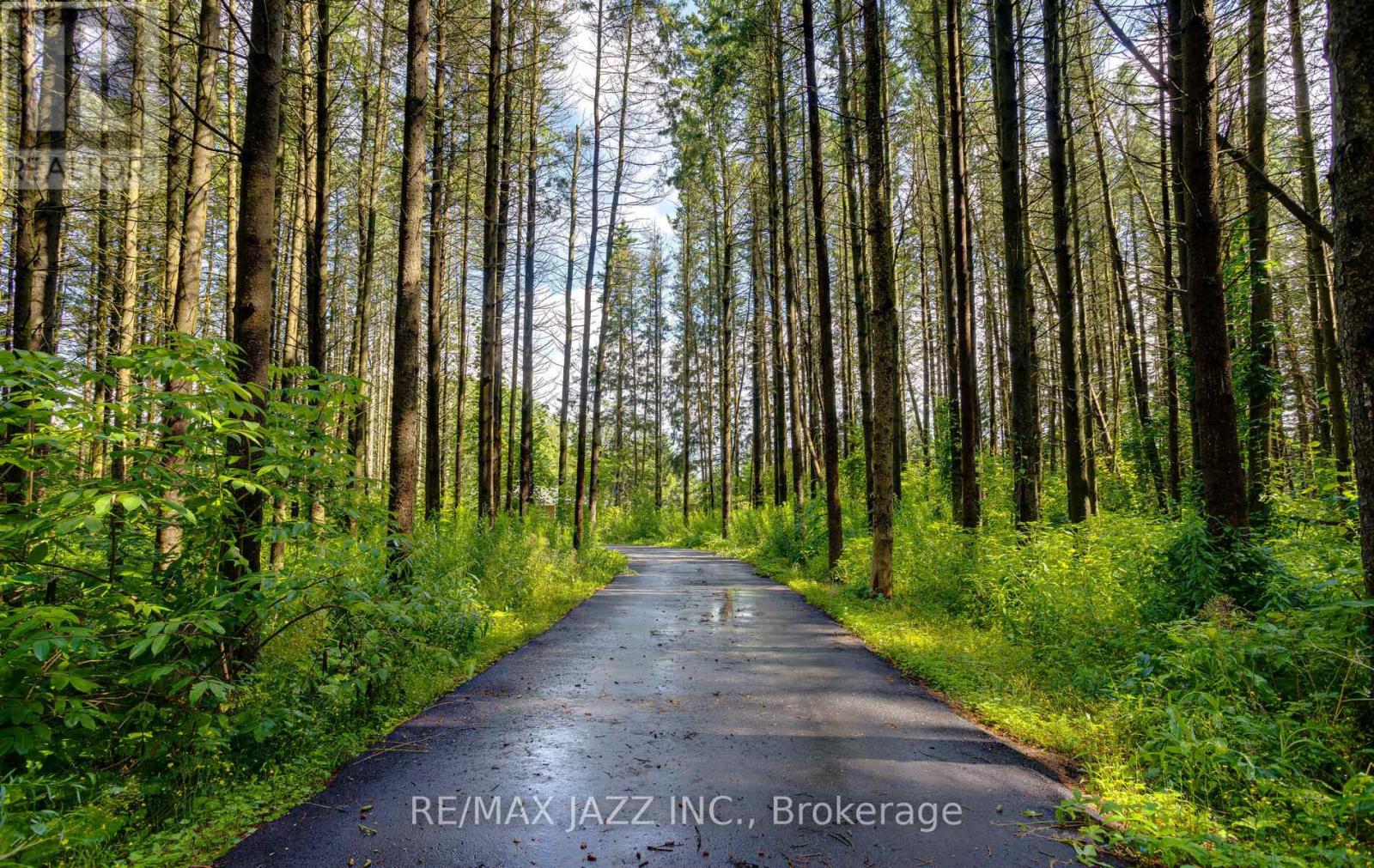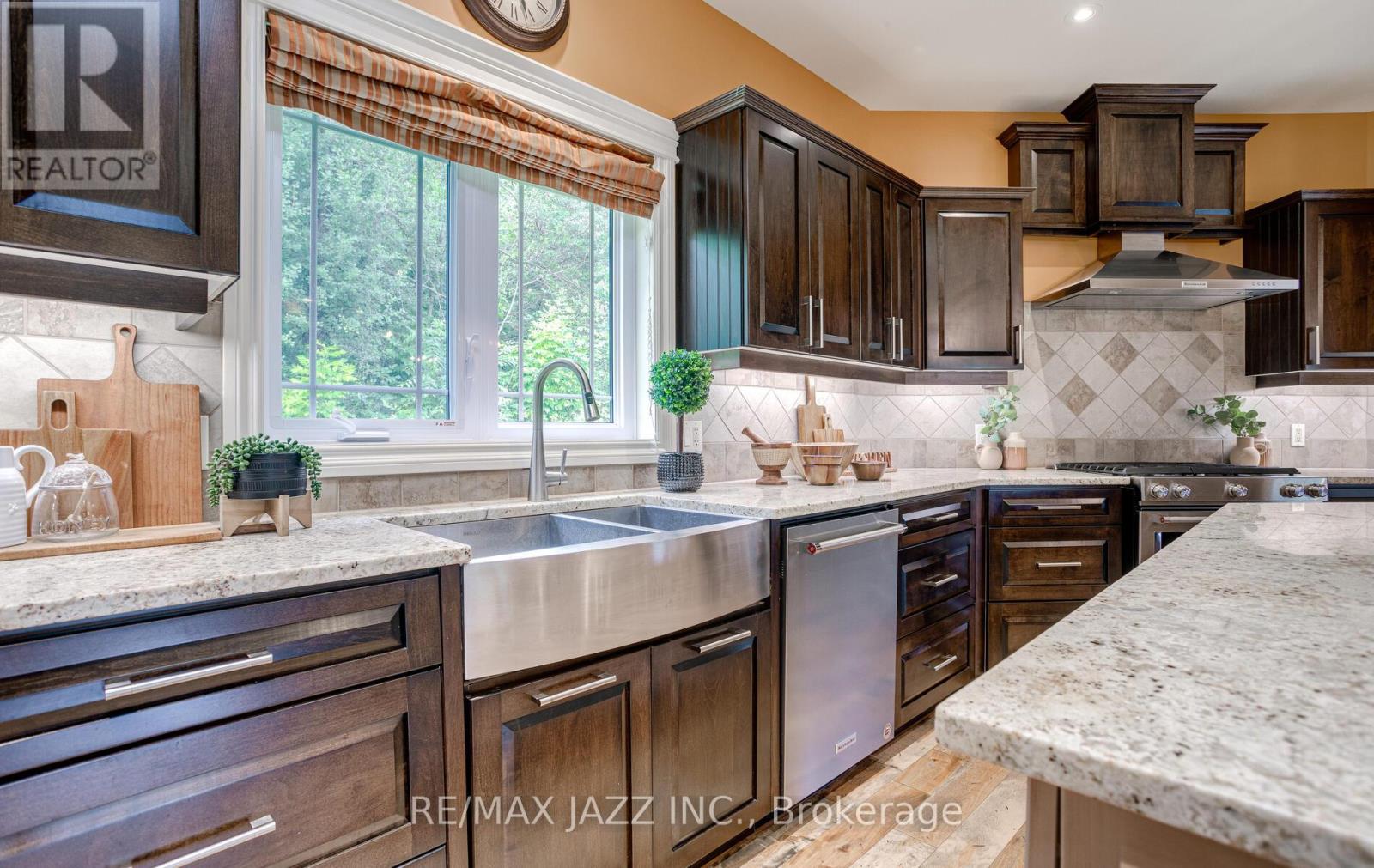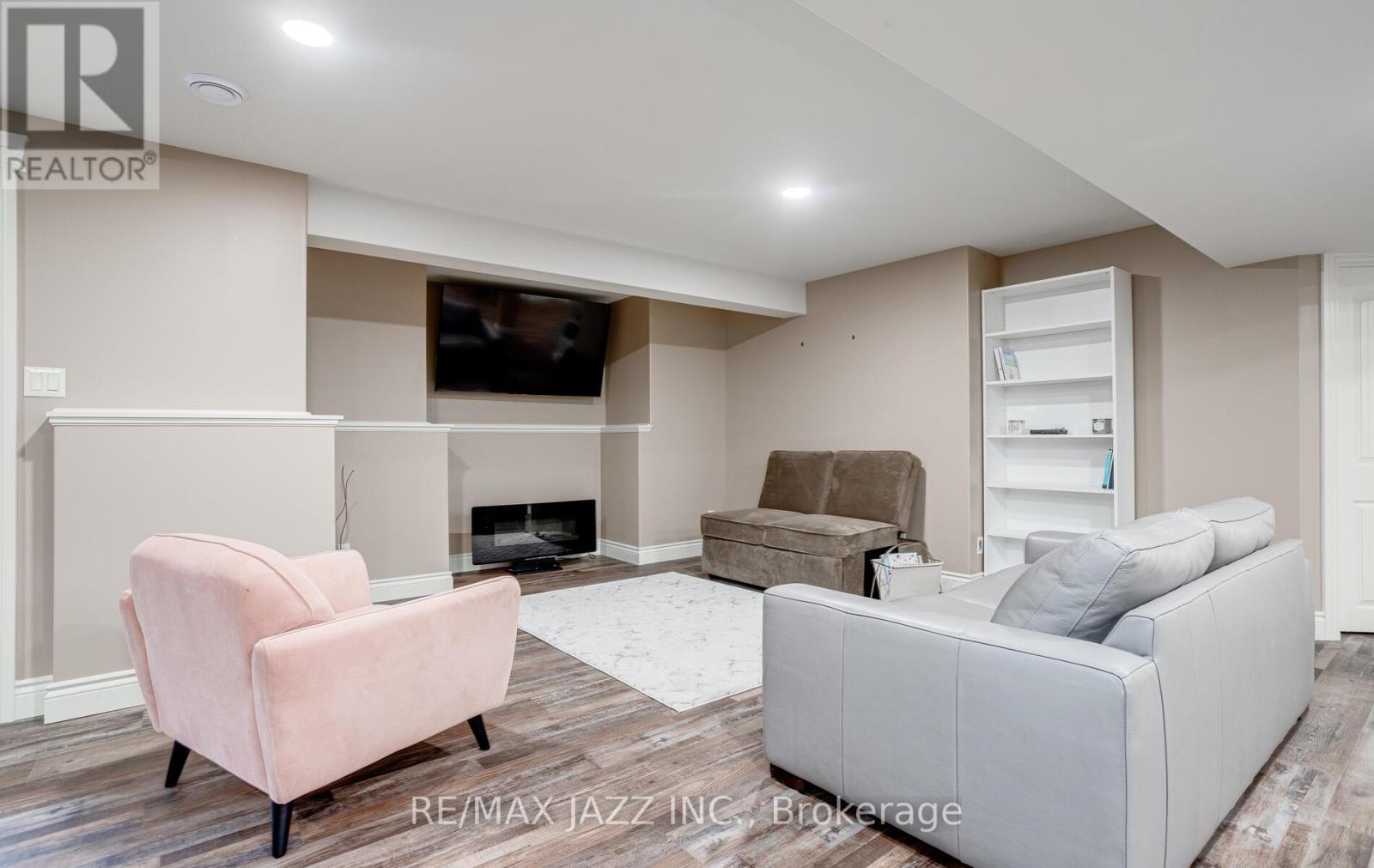802 Smith Street Brighton, Ontario K0K 1H0
$1,299,999
Opportunity knocks! Custom Built Bungalow in the prestigious area surrounded by custom homes. A very private and serene 2.1 acres completes the perfect package. High end finishes throughout well above all standards. Open concept layout. Large, bright & inviting living areas feature vaulted ceilings, custom built fireplace surrounding & W/O to deck enhancing perfectly indoors and outdoors living. Fabulous kitchen complete with custom cabinetry, center island, cabinet pullouts & drawers, high end appliances, stone countertops, under cabinet lighting & walk in pantry with additional storage. Large primary bedroom with W/I closet, ensuite bathroom & W/O to deck. Main floor laundry. Spacious bedrooms with ample closet space. Finished basement with separate entrance, high ceilings, above grade windows, massive Rec Room, 2 bedrooms, full bathroom, tons of storage & W/O to patio. Attached finished & insulated oversized garage with high ceilings & garage door openers. Large private driveway with lots of parking. Great curb appeal. **** EXTRAS **** This one of a kind home boasts too many finishes & features to list. (id:28587)
Property Details
| MLS® Number | X9299180 |
| Property Type | Single Family |
| Community Name | Rural Brighton |
| AmenitiesNearBy | Place Of Worship, Schools |
| Features | Wooded Area, Conservation/green Belt, Level, Carpet Free, Sump Pump |
| ParkingSpaceTotal | 12 |
| ViewType | View, Lake View |
Building
| BathroomTotal | 3 |
| BedroomsAboveGround | 2 |
| BedroomsBelowGround | 2 |
| BedroomsTotal | 4 |
| Appliances | Garage Door Opener Remote(s), Central Vacuum, Water Heater, Water Purifier, Water Softener, Water Treatment, Dishwasher, Dryer, Hot Tub, Range, Refrigerator, Stove, Washer, Window Coverings |
| ArchitecturalStyle | Raised Bungalow |
| BasementDevelopment | Finished |
| BasementFeatures | Separate Entrance, Walk Out |
| BasementType | N/a (finished) |
| ConstructionStatus | Insulation Upgraded |
| ConstructionStyleAttachment | Detached |
| CoolingType | Central Air Conditioning, Air Exchanger, Ventilation System |
| ExteriorFinish | Wood, Stone |
| FireplacePresent | Yes |
| FoundationType | Concrete |
| HeatingFuel | Natural Gas |
| HeatingType | Forced Air |
| StoriesTotal | 1 |
| Type | House |
Parking
| Attached Garage |
Land
| Acreage | Yes |
| LandAmenities | Place Of Worship, Schools |
| Sewer | Sanitary Sewer |
| SizeFrontage | 225.18 M |
| SizeIrregular | 225.18 Acre ; 2.08 Acres |
| SizeTotalText | 225.18 Acre ; 2.08 Acres|2 - 4.99 Acres |
Rooms
| Level | Type | Length | Width | Dimensions |
|---|---|---|---|---|
| Lower Level | Recreational, Games Room | 12 m | 10 m | 12 m x 10 m |
| Lower Level | Bedroom 3 | 4.15 m | 3.5 m | 4.15 m x 3.5 m |
| Lower Level | Bedroom 4 | 3.65 m | 3 m | 3.65 m x 3 m |
| Main Level | Living Room | 4.95 m | 4.5 m | 4.95 m x 4.5 m |
| Main Level | Dining Room | 6.3 m | 3.6 m | 6.3 m x 3.6 m |
| Main Level | Kitchen | 4.9 m | 4.5 m | 4.9 m x 4.5 m |
| Main Level | Pantry | 3 m | 1.8 m | 3 m x 1.8 m |
| Main Level | Primary Bedroom | 5.35 m | 3.6 m | 5.35 m x 3.6 m |
| Main Level | Bedroom 2 | 3.65 m | 3.4 m | 3.65 m x 3.4 m |
https://www.realtor.ca/real-estate/27364734/802-smith-street-brighton-rural-brighton
Interested?
Contact us for more information
Emilio Sanchez Coronado
Salesperson
193 King Street East
Oshawa, Ontario L1H 1C2








































