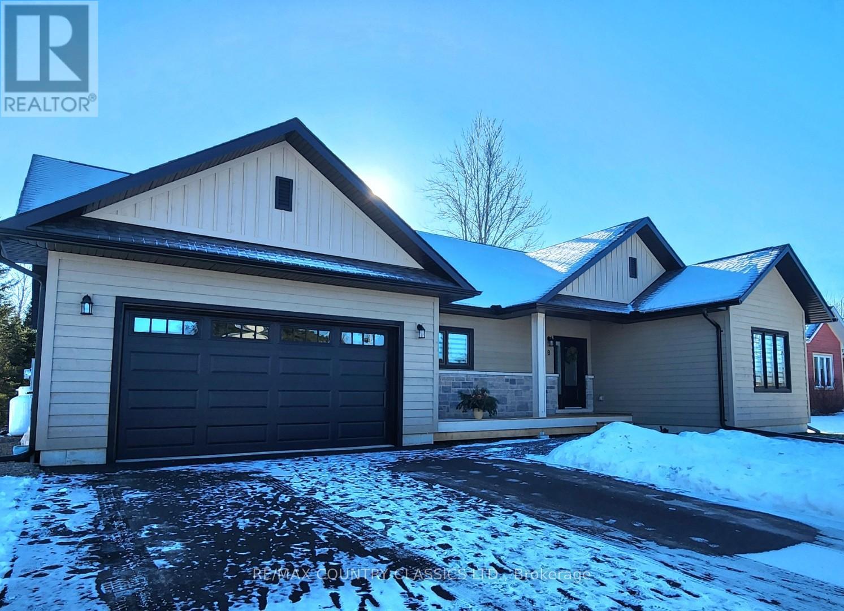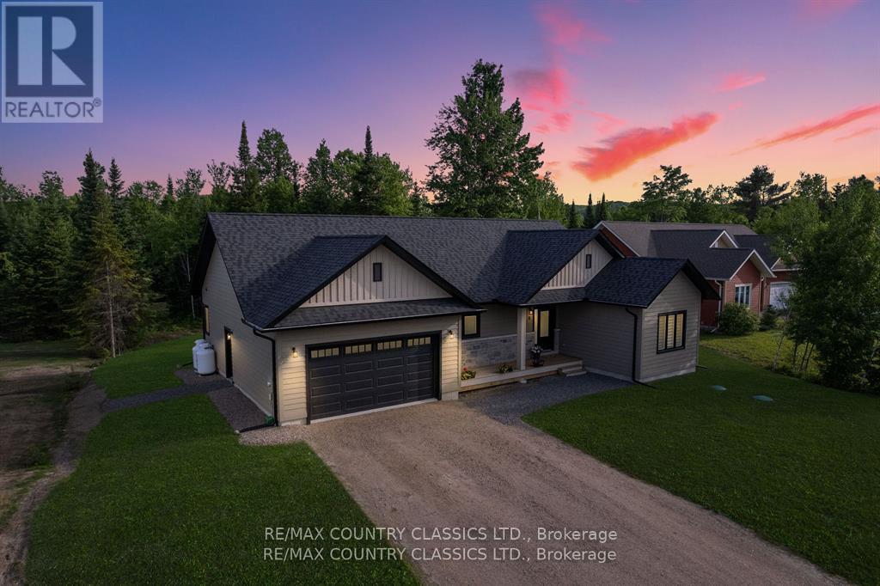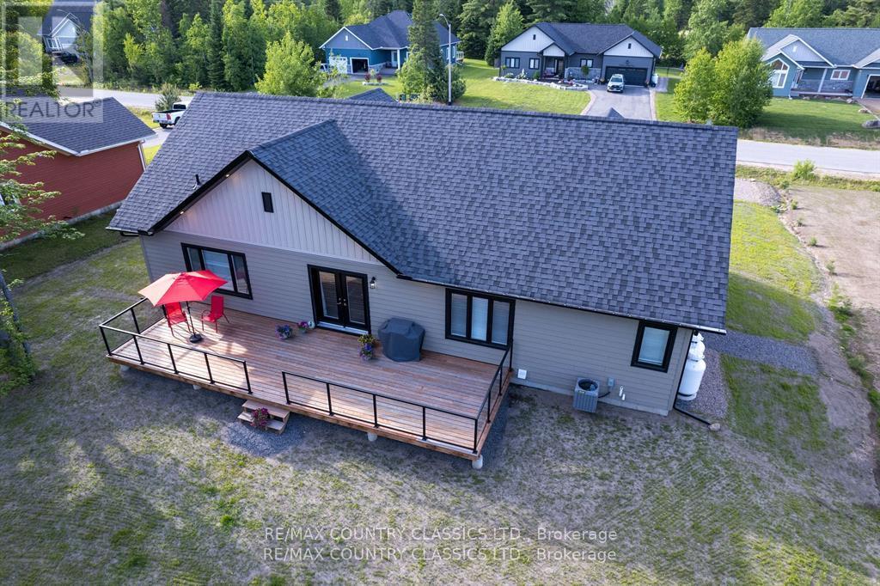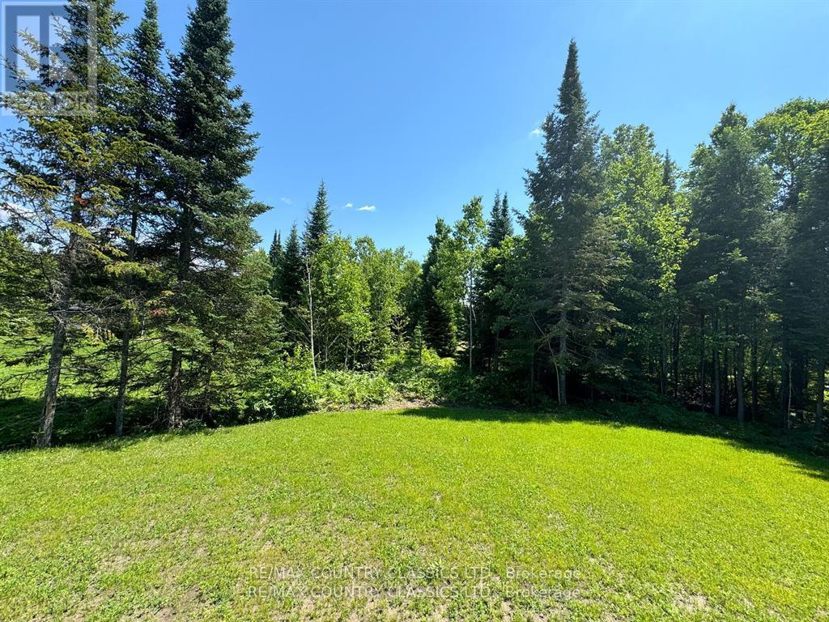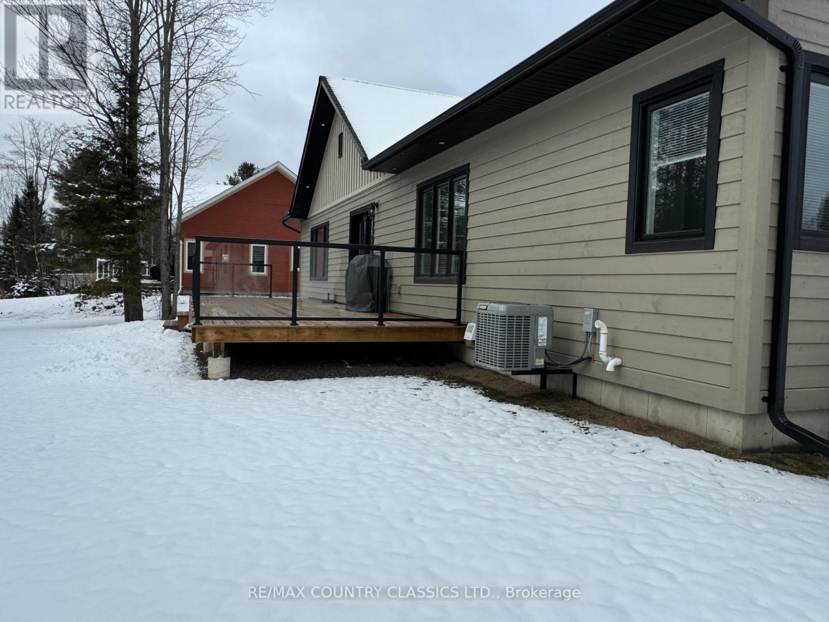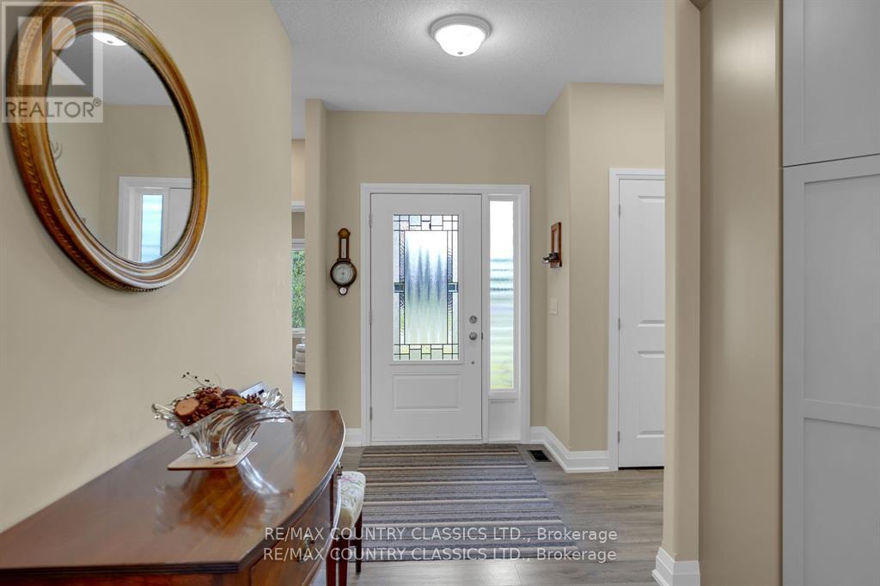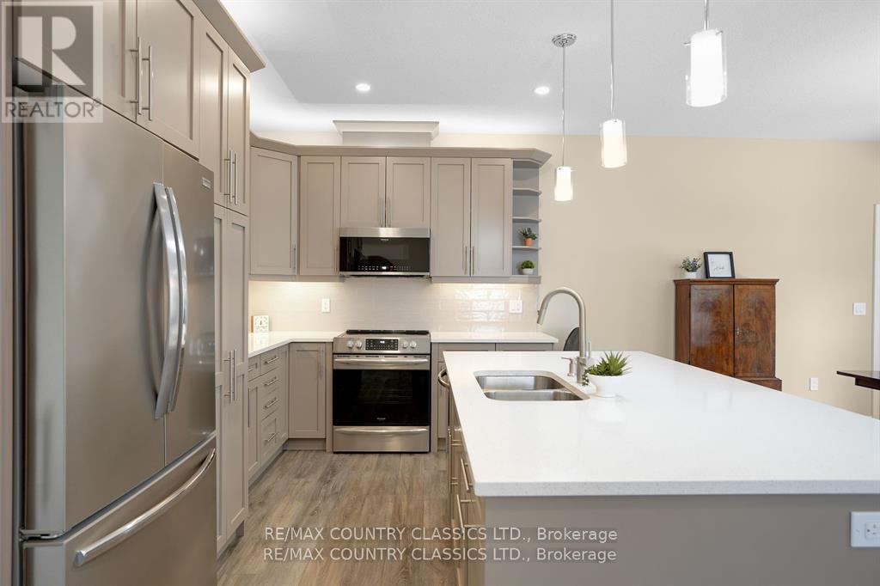8 Bancroft Ridge Drive Bancroft, Ontario K0L 1C0
$799,000
Escape to Bancroft - Model Ridge View II. This 1627 square foot, 2 bedroom, 2 bath plus den or 3rd bedroom, with a high efficiency propane furnace, HRV and air conditioning is move in ready. It features a large master bedroom with gorgeous ensuite, generous walk-in closet, and a second smaller closet. The second bedroom, full bathroom and bright den are located on the other side of the home. Bright open concept floor plan includes the kitchen with quartz countertops and centre island, dining room, and living room with a coffered tray ceiling and propane fireplace. Convenient main floor laundry with entrance to the full 2 car garage is a bonus. Backing onto a golf course, with a well-treed buffer zone for privacy and extensive rear decking plus gas BBQ hookup; this property is a must see to appreciate. Enjoy the convenience of being located 2 minutes from Town in a peaceful setting with access to the York River and Heritage Hastings Trail system, right at your fingertips. (id:28587)
Open House
This property has open houses!
1:00 pm
Ends at:3:00 pm
Property Details
| MLS® Number | X11824802 |
| Property Type | Single Family |
| Amenities Near By | Park, Schools |
| Parking Space Total | 6 |
| View Type | View |
Building
| Bathroom Total | 2 |
| Bedrooms Above Ground | 2 |
| Bedrooms Below Ground | 1 |
| Bedrooms Total | 3 |
| Architectural Style | Bungalow |
| Basement Type | Crawl Space |
| Construction Style Attachment | Detached |
| Cooling Type | Central Air Conditioning |
| Exterior Finish | Wood |
| Fireplace Present | Yes |
| Foundation Type | Concrete |
| Heating Fuel | Propane |
| Heating Type | Forced Air |
| Stories Total | 1 |
| Size Interior | 1,500 - 2,000 Ft2 |
| Type | House |
| Utility Water | Municipal Water |
Parking
| Attached Garage |
Land
| Acreage | No |
| Land Amenities | Park, Schools |
| Sewer | Septic System |
| Size Depth | 197 Ft |
| Size Frontage | 98 Ft |
| Size Irregular | 98 X 197 Ft |
| Size Total Text | 98 X 197 Ft|1/2 - 1.99 Acres |
| Zoning Description | R1 Residential |
Rooms
| Level | Type | Length | Width | Dimensions |
|---|---|---|---|---|
| Main Level | Living Room | 5.49 m | 4.42 m | 5.49 m x 4.42 m |
| Main Level | Dining Room | 4.09 m | 4.04 m | 4.09 m x 4.04 m |
| Main Level | Primary Bedroom | 4.72 m | 3.963 m | 4.72 m x 3.963 m |
| Main Level | Bedroom 2 | 3.66 m | 3.12 m | 3.66 m x 3.12 m |
| Main Level | Bedroom 3 | 3.66 m | 3.66 m | 3.66 m x 3.66 m |
| Main Level | Kitchen | 4.04 m | 2.9 m | 4.04 m x 2.9 m |
| Main Level | Bathroom | 2.1 m | 1.2 m | 2.1 m x 1.2 m |
| Main Level | Bathroom | 2.7 m | 2.2 m | 2.7 m x 2.2 m |
| Main Level | Laundry Room | 3 m | 2.4 m | 3 m x 2.4 m |
https://www.realtor.ca/real-estate/27704200/8-bancroft-ridge-drive-bancroft
Contact Us
Contact us for more information

Laura Gallacher
Salesperson
www.escapetobancroft.com/
(613) 332-0444
(613) 332-0450
www.remaxcountryclassics.com/

Marianne Vella
Salesperson
(613) 334-1168
https//www.facebook.com/profile.php?id=100089930131231
(613) 332-0444
(613) 332-0450
www.remaxcountryclassics.com/

