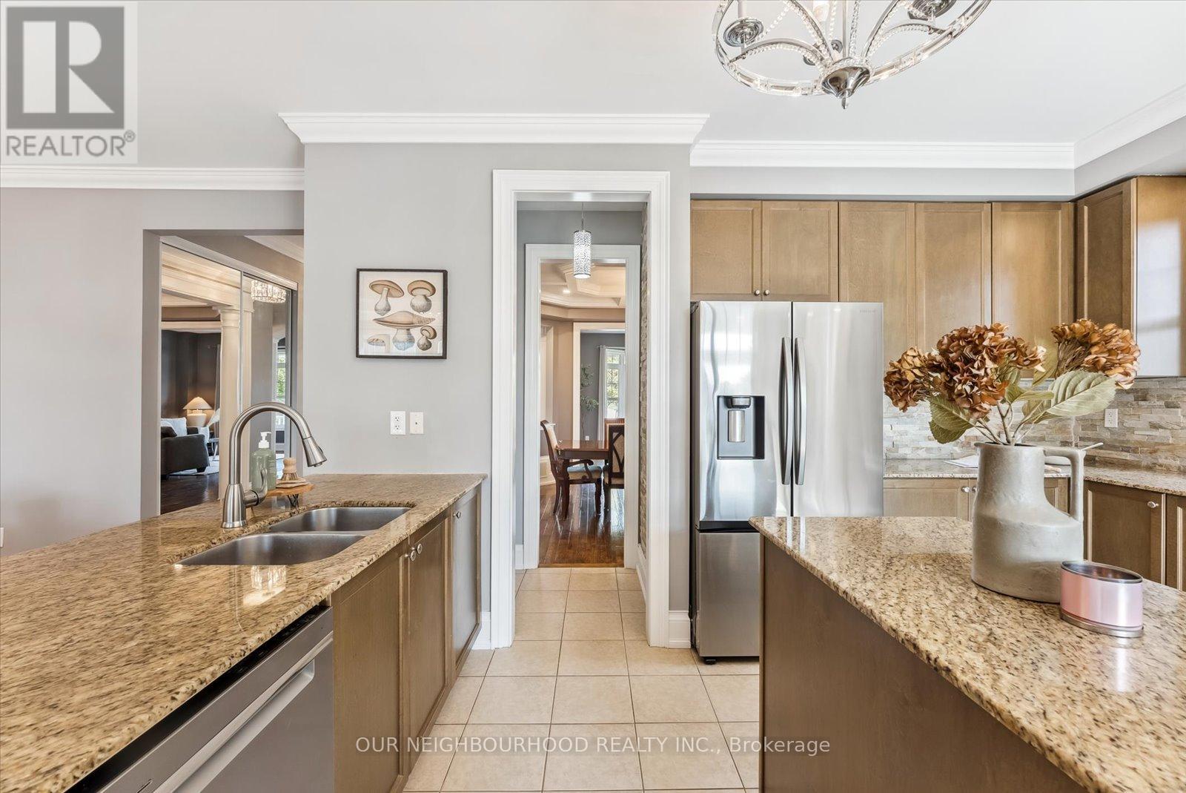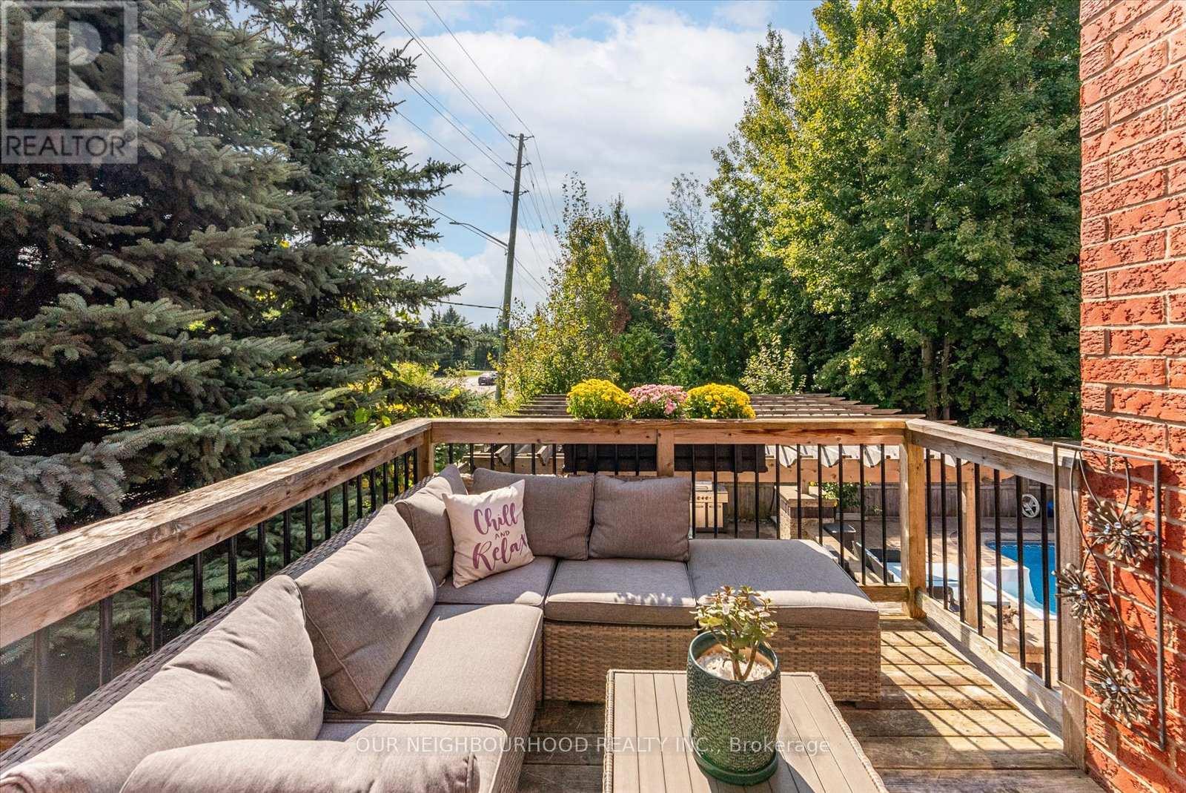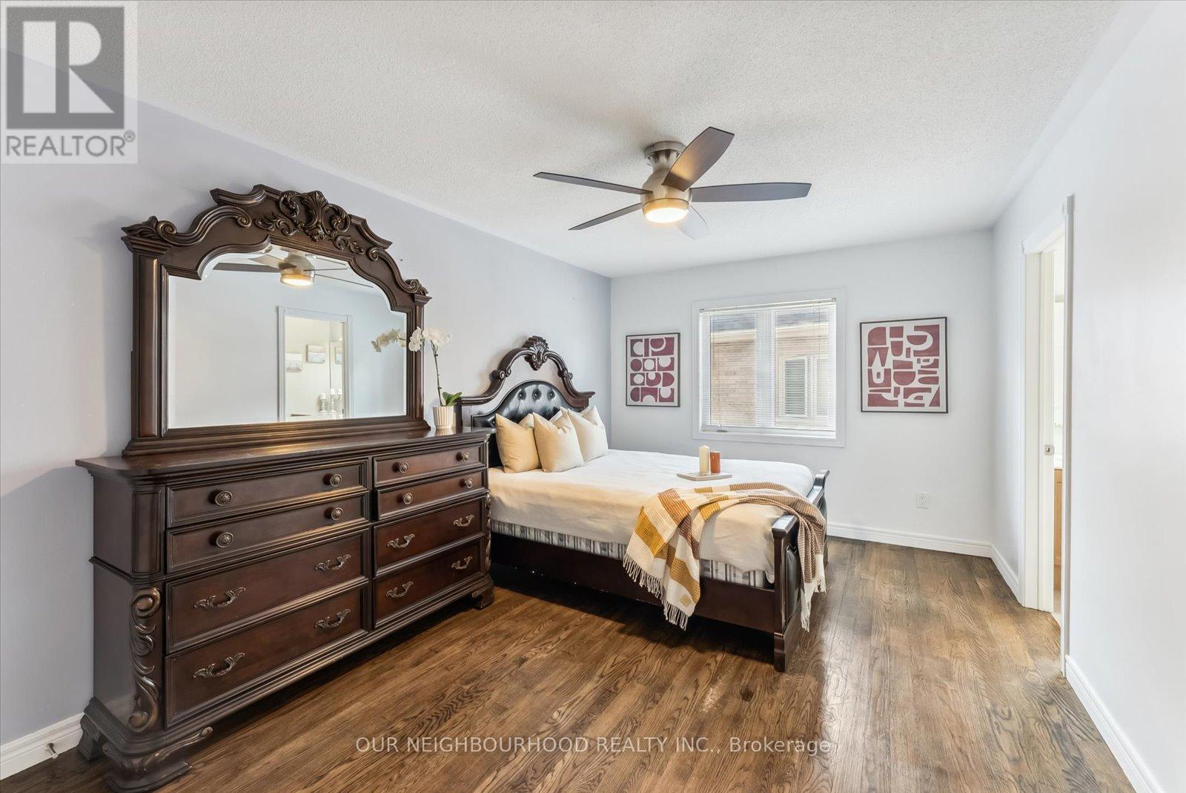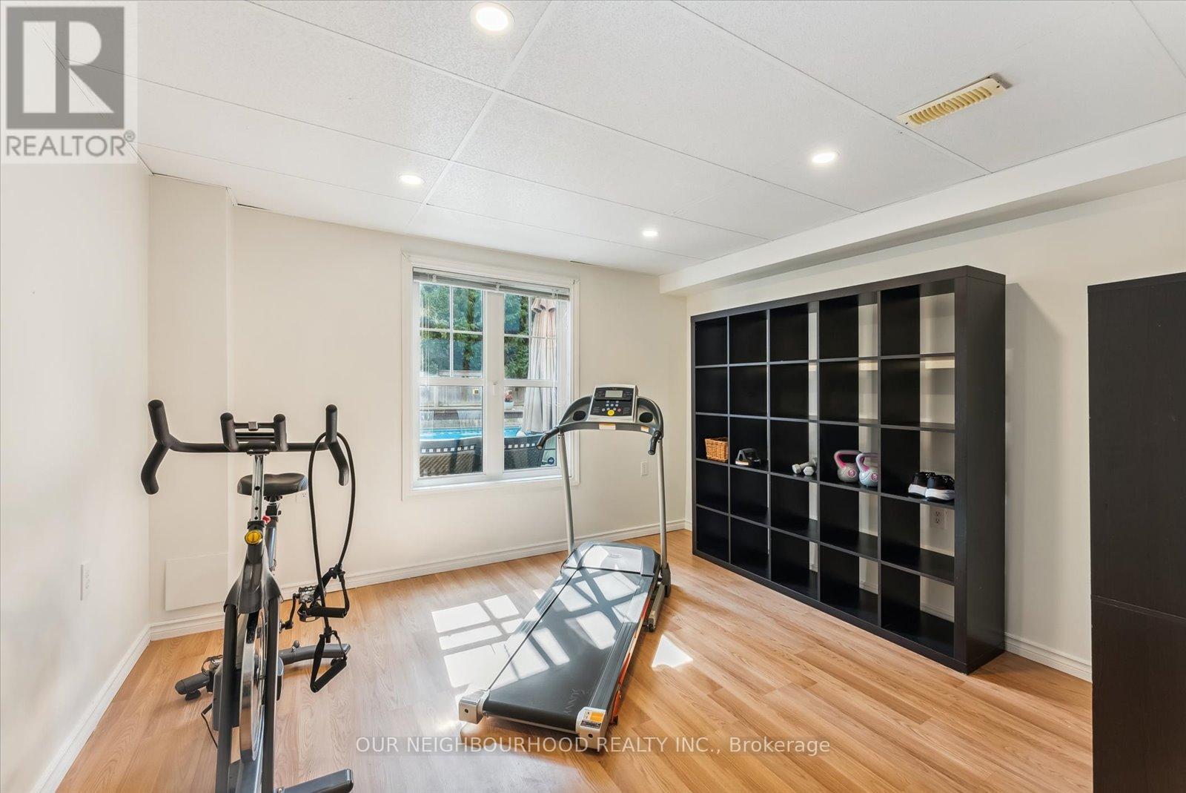794 Hanmore Court Oshawa, Ontario L1K 0C5
$1,750,000
Welcome to your dream home in the prestigious Harrowsmith Ravine Estates of North Oshawa! Rarely offered for sale, this luxurious 5-bedroom, 5 washroom, 2-story detached home offers the perfect blend of elegance, comfort, and entertainment in one of the most desirable neighborhoods in the area. Upon entering, you're greeted by the upgraded main floor, featuring gorgeous custom wainscoting and trim that lend a touch of sophistication to the home. The coffered ceilings in both the dining room and family room create an elegant atmosphere, perfect for hosting or relaxing with family. Throughout the top two levels, you'll find gleaming hardwood floors that add warmth and timeless style. Working from home is a breeze with the main floor office, offering a quiet and stylish space for productivity, complete with natural light and beautiful finishes. The heart of the home is the open-concept kitchen with modern finishes and butler's pantry, which flows effortlessly into the spacious family area. Upstairs, the five large bedrooms, each with access to a washroom, provide comfort for the whole family, with the primary suite boasting its own ensuite and ample closet space. The fully finished walk-out basement is a true entertainment hub, featuring your own movie theatre, with sound proofed ceiling, and gym. Need more room? This versatile gym space can easily be converted into a sixth bedroom for guests or extended family. Outside, you'll find a backyard oasis that's nothing short of spectacular. The saltwater inground pool, complete with a serene waterfall feature, invites you to relax and unwind. With no grass to cut, the low-maintenance backyard backs onto a peaceful ravine, offering privacy and tranquility. With over 5000sqft of living space, coffered ceilings, main floor office, premium upgrades, and prime location in Harrowsmith Estates, this home is the perfect blend of luxury and functionality. Don't miss your chance to make this exceptional property yours! **** EXTRAS **** A must see! This home does not disappoint! Offers anytime and flexible closing available. Additional basement rooms: Home Theatre 5.8x3.9m & Gym (possible 6th bdrm) 3.33x3.7m. Basement also features ample storage. (id:28587)
Open House
This property has open houses!
11:00 am
Ends at:1:00 pm
Property Details
| MLS® Number | E10441164 |
| Property Type | Single Family |
| Community Name | Pinecrest |
| Community Features | School Bus |
| Features | Irregular Lot Size, Ravine, Paved Yard |
| Parking Space Total | 6 |
| Pool Type | Inground Pool |
| Structure | Porch, Deck, Patio(s) |
Building
| Bathroom Total | 5 |
| Bedrooms Above Ground | 5 |
| Bedrooms Below Ground | 1 |
| Bedrooms Total | 6 |
| Amenities | Fireplace(s) |
| Appliances | Water Heater, Dishwasher, Dryer, Microwave, Refrigerator, Stove, Washer |
| Basement Development | Finished |
| Basement Features | Walk Out |
| Basement Type | N/a (finished) |
| Construction Style Attachment | Detached |
| Cooling Type | Central Air Conditioning |
| Exterior Finish | Brick |
| Fire Protection | Alarm System, Smoke Detectors |
| Fireplace Present | Yes |
| Fireplace Total | 2 |
| Flooring Type | Hardwood, Ceramic |
| Foundation Type | Poured Concrete |
| Half Bath Total | 2 |
| Heating Fuel | Natural Gas |
| Heating Type | Forced Air |
| Stories Total | 2 |
| Size Interior | 3,500 - 5,000 Ft2 |
| Type | House |
| Utility Water | Municipal Water |
Parking
| Attached Garage |
Land
| Acreage | No |
| Fence Type | Fenced Yard |
| Landscape Features | Landscaped |
| Sewer | Sanitary Sewer |
| Size Depth | 116 Ft ,2 In |
| Size Frontage | 70 Ft ,6 In |
| Size Irregular | 70.5 X 116.2 Ft |
| Size Total Text | 70.5 X 116.2 Ft |
Rooms
| Level | Type | Length | Width | Dimensions |
|---|---|---|---|---|
| Second Level | Bedroom 5 | 4.8 m | 3.3 m | 4.8 m x 3.3 m |
| Second Level | Office | 3.6 m | 3.2 m | 3.6 m x 3.2 m |
| Second Level | Primary Bedroom | 6.3 m | 6.2 m | 6.3 m x 6.2 m |
| Second Level | Bedroom 2 | 3.6 m | 3.3 m | 3.6 m x 3.3 m |
| Second Level | Bedroom 3 | 3.7 m | 3.3 m | 3.7 m x 3.3 m |
| Second Level | Bedroom 4 | 3.7 m | 3.6 m | 3.7 m x 3.6 m |
| Basement | Recreational, Games Room | 8 m | 7.7 m | 8 m x 7.7 m |
| Main Level | Living Room | 3.33 m | 3.7 m | 3.33 m x 3.7 m |
| Main Level | Dining Room | 3.6 m | 4.5 m | 3.6 m x 4.5 m |
| Main Level | Kitchen | 4.7 m | 3.11 m | 4.7 m x 3.11 m |
| Main Level | Eating Area | 3.6 m | 3.7 m | 3.6 m x 3.7 m |
| Main Level | Family Room | 3.9 m | 5.5 m | 3.9 m x 5.5 m |
https://www.realtor.ca/real-estate/27674793/794-hanmore-court-oshawa-pinecrest-pinecrest
Contact Us
Contact us for more information
Amanda Wyndlow
Broker
(905) 243-2280
www.momentumteam.ca/
www.facebook.com/momentumrealestateteam
286 King Street W Unit 101
Oshawa, Ontario L1J 2J9
(905) 723-5353
(905) 723-5357










































