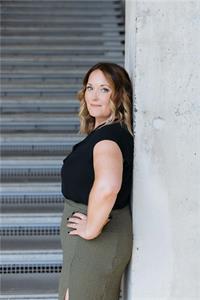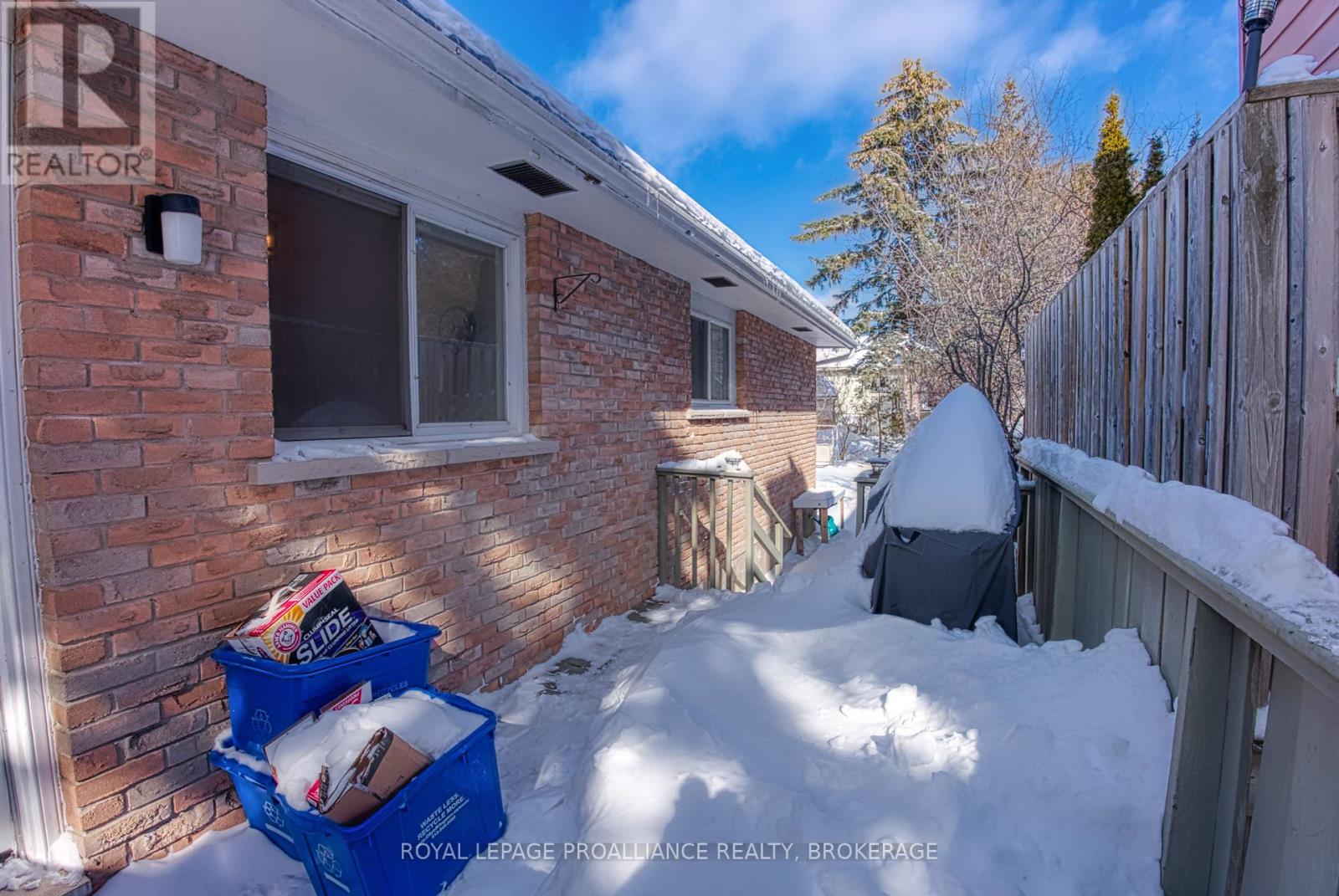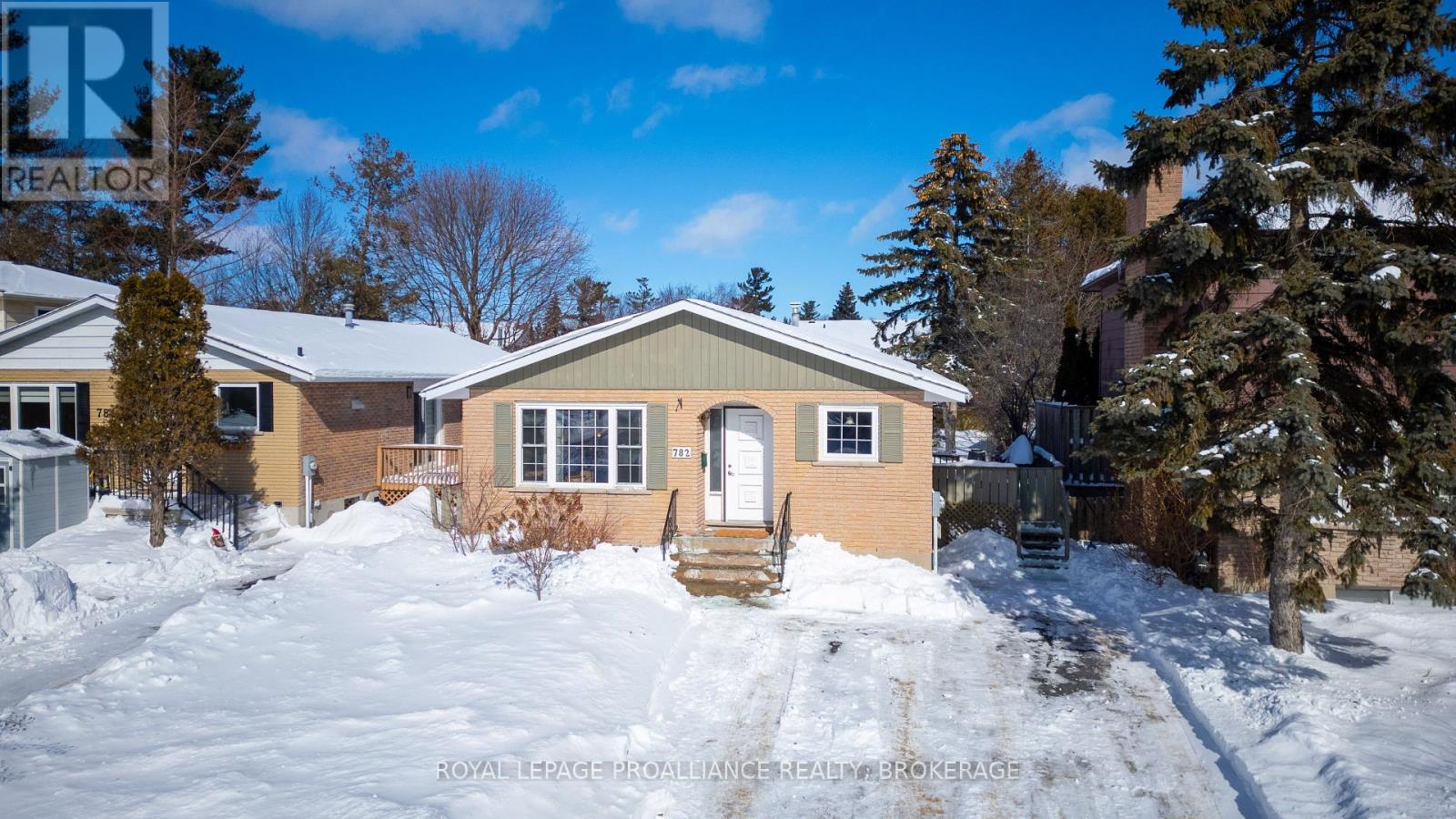782 Cedarwood Drive Kingston, Ontario K7P 1M7
$524,000
Are you looking for a place to call home that is centrally located, on a bus route, and close to all amenities? 782 Cedarwood is a single detached brick bungalow, fully fenced, parking for four cars with great neighbours. The southern-facing kitchen and living room windows allow for loads of natural light and cozy feelings. The main level includes an original functional kitchen with a spacious dining area, bamboo flooring, a bright living room, bedrooms and a recently renovated bathroom with wainscotting, a new tub and tile surround, new vanity, light fixtures and flooring. The basement offers a very large storage area, which could be converted into more living area, laundry room, rec room and 4th bedroom with a rough-in for that 2nd future bathroom. The Furnace was recently serviced. The rental hot water tank is newer. The shingles were replaced in 2024. Copper wiring. The exterior has offers a spacious deck off the dining area for entertaining. The backyard is perfect for those looking to garden, with a shed to house your tools. The house still needs some finishing touches and is waiting for your inspiration. (id:28587)
Property Details
| MLS® Number | X11981406 |
| Property Type | Single Family |
| Community Name | City Northwest |
| Amenities Near By | Park, Place Of Worship, Public Transit, Schools |
| Equipment Type | Water Heater - Gas |
| Features | Level Lot, Lighting, Level, Carpet Free |
| Parking Space Total | 4 |
| Rental Equipment Type | Water Heater - Gas |
| Structure | Deck, Shed |
Building
| Bathroom Total | 1 |
| Bedrooms Above Ground | 3 |
| Bedrooms Below Ground | 1 |
| Bedrooms Total | 4 |
| Appliances | Water Heater, Dishwasher, Dryer, Refrigerator, Stove, Washer |
| Architectural Style | Raised Bungalow |
| Basement Development | Partially Finished |
| Basement Features | Walk-up |
| Basement Type | N/a (partially Finished) |
| Construction Style Attachment | Detached |
| Cooling Type | Central Air Conditioning |
| Exterior Finish | Brick, Vinyl Siding |
| Fire Protection | Smoke Detectors |
| Flooring Type | Bamboo |
| Foundation Type | Block |
| Heating Fuel | Natural Gas |
| Heating Type | Forced Air |
| Stories Total | 1 |
| Size Interior | 700 - 1,100 Ft2 |
| Type | House |
| Utility Water | Municipal Water |
Parking
| No Garage |
Land
| Acreage | No |
| Fence Type | Fenced Yard |
| Land Amenities | Park, Place Of Worship, Public Transit, Schools |
| Landscape Features | Landscaped |
| Sewer | Sanitary Sewer |
| Size Depth | 110 Ft |
| Size Frontage | 35 Ft |
| Size Irregular | 35 X 110 Ft |
| Size Total Text | 35 X 110 Ft|under 1/2 Acre |
| Zoning Description | R3-7 |
Rooms
| Level | Type | Length | Width | Dimensions |
|---|---|---|---|---|
| Basement | Bedroom 4 | 3.36 m | 3.94 m | 3.36 m x 3.94 m |
| Basement | Other | 3.36 m | 8.24 m | 3.36 m x 8.24 m |
| Basement | Laundry Room | 4.01 m | 5.94 m | 4.01 m x 5.94 m |
| Basement | Recreational, Games Room | 4.01 m | 6.76 m | 4.01 m x 6.76 m |
| Main Level | Kitchen | 4.01 m | 2.68 m | 4.01 m x 2.68 m |
| Main Level | Dining Room | 2.95 m | 3.61 m | 2.95 m x 3.61 m |
| Main Level | Living Room | 3.54 m | 7.15 m | 3.54 m x 7.15 m |
| Main Level | Primary Bedroom | 3.54 m | 4.62 m | 3.54 m x 4.62 m |
| Main Level | Bedroom 2 | 2.95 m | 2.8 m | 2.95 m x 2.8 m |
| Main Level | Bedroom 3 | 2.95 m | 2.71 m | 2.95 m x 2.71 m |
| Main Level | Bathroom | 3.54 m | 2.2 m | 3.54 m x 2.2 m |
Utilities
| Cable | Available |
| Sewer | Installed |
Contact Us
Contact us for more information

Tracie Tattrie
Salesperson
www.tracietattrie.ca/
7-640 Cataraqui Woods Drive
Kingston, Ontario K7P 2Y5
(613) 384-1200
www.discoverroyallepage.ca/

Mary Montgomery
Salesperson
www.marymontgomeryhomes.ca/
www.facebook.com/MaryMontgomeryYGK
7-640 Cataraqui Woods Drive
Kingston, Ontario K7P 2Y5
(613) 384-1200
www.discoverroyallepage.ca/


































