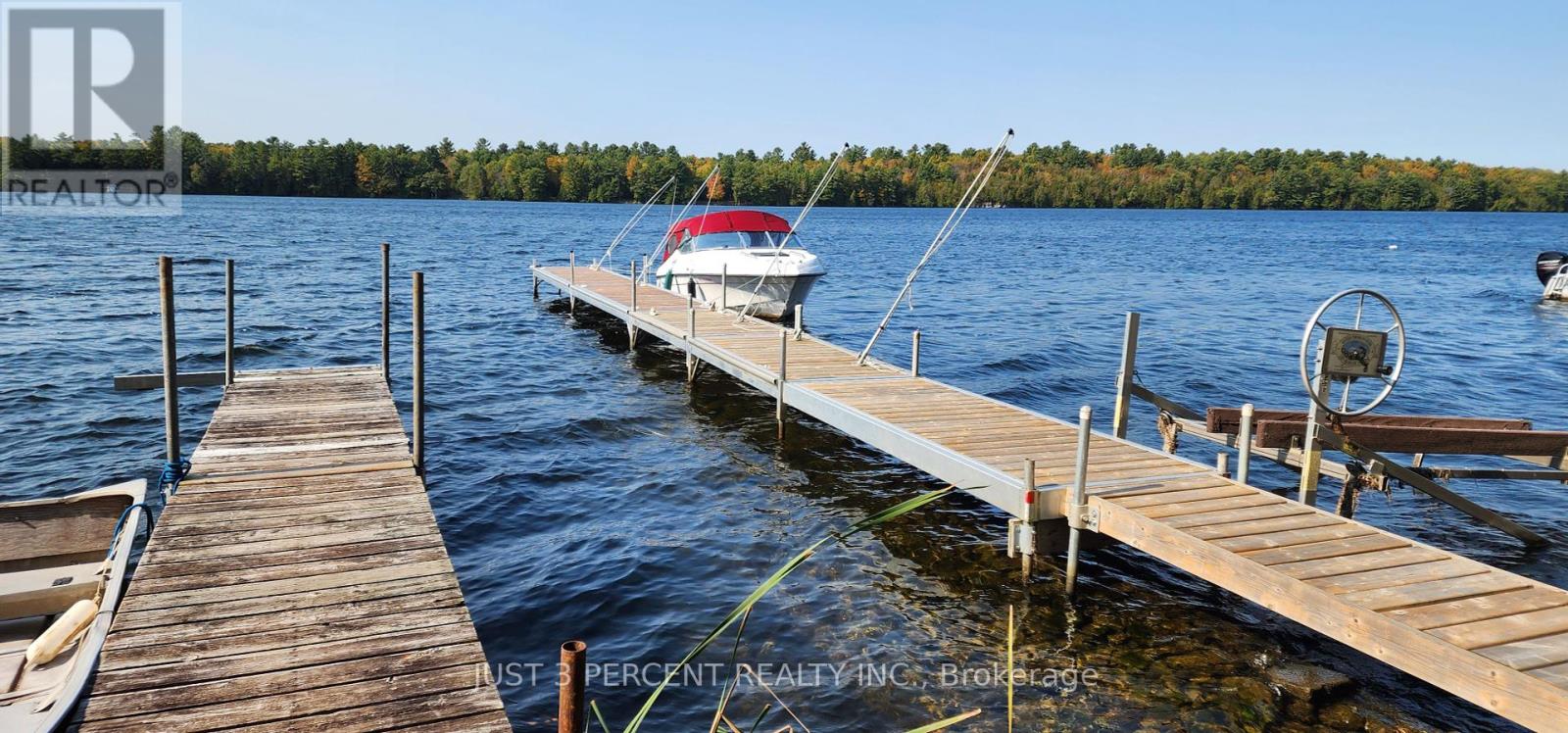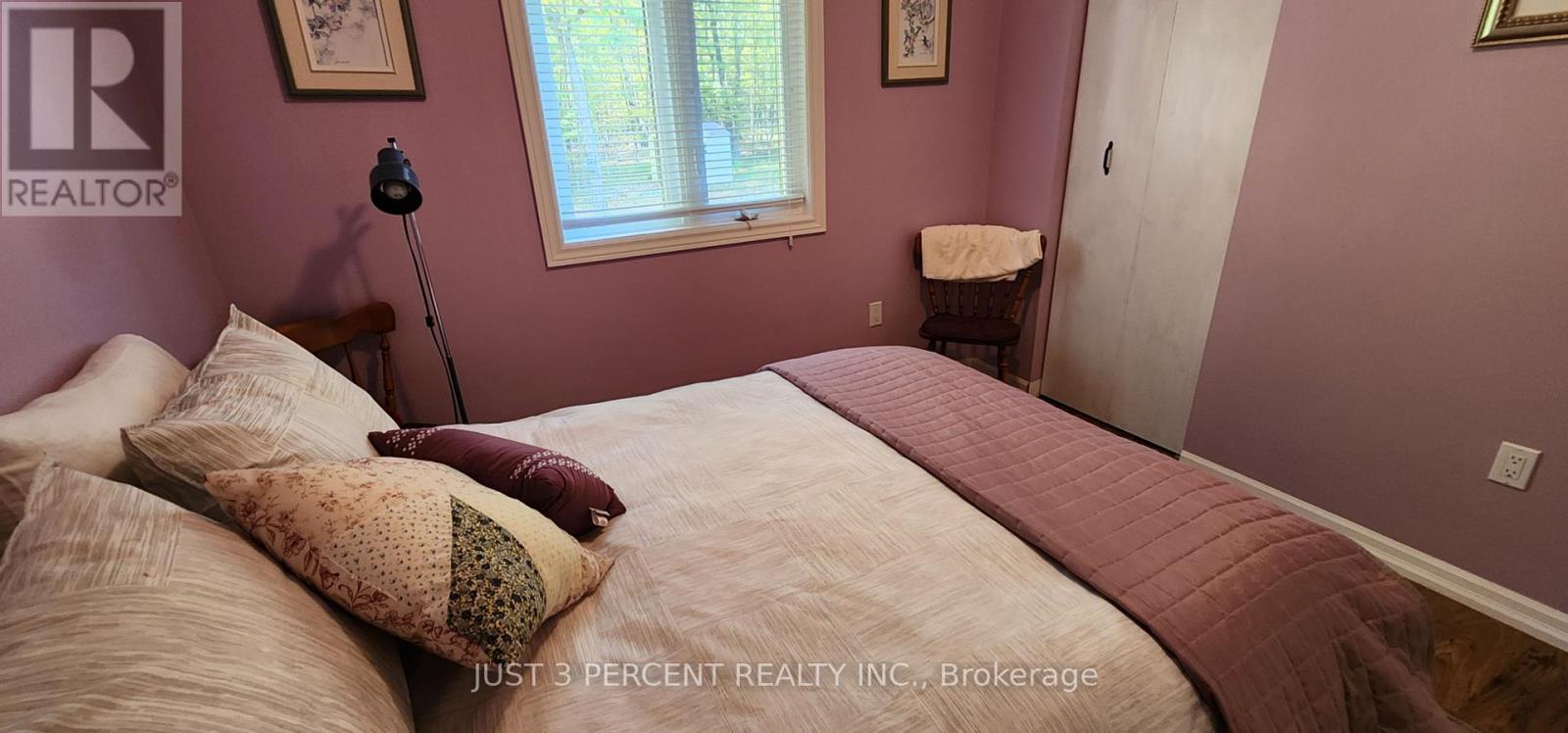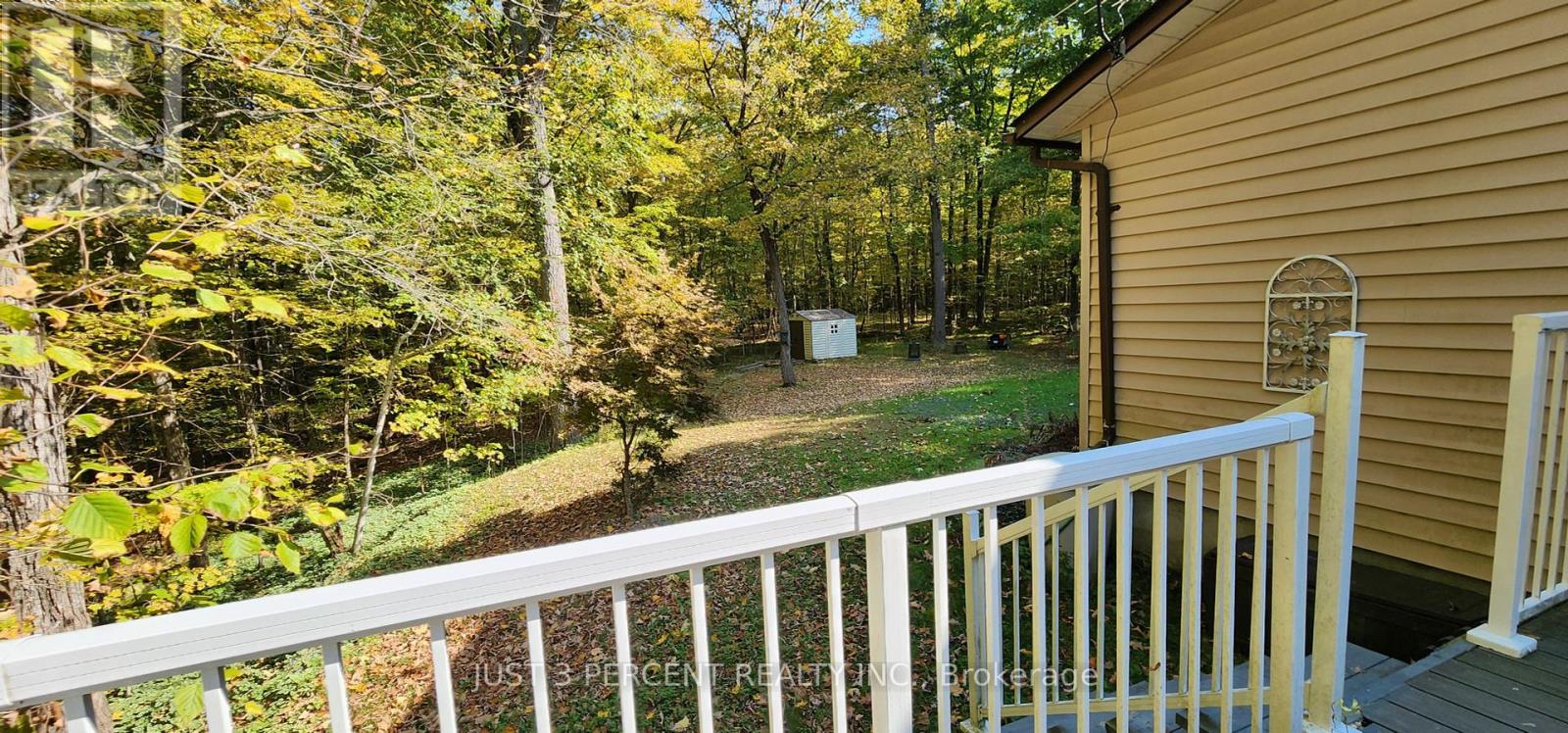78 Sugarbush Crescent Galway-Cavendish And Harvey, Ontario K0L 1J0
$499,900
Fabulous private family home or turn-key 4-season cottage on mature treed .8-acre lot with deeded access to Pigeon Lake just a few minutes walk away. Three bedrooms up with a body shower in main bathroom. Walk out from primary bedroom to composite deck and lounge in the whipering tree breezes. Excellent open living area with kitchen/dining with walkout to composite deck, and spacious living room. Partially finished lower with family room, two more bedrooms and a 2-piece bathroom. Upgrades in recent years include roof, central air, and 20x21' steel garage. Enjoy the trails that lead down to Pigeon Lake shoreline and shared use of 100' of shoreline with docks. Best of all worlds without high waterfront cost and taxes (only $2,100). Golf and snowmobile trails nearby. Short drive to Buckhorn and 30 minutes to Peterborough. Have it all for less! (id:28587)
Property Details
| MLS® Number | X9381318 |
| Property Type | Single Family |
| Community Name | Rural Galway-Cavendish and Harvey |
| ParkingSpaceTotal | 7 |
Building
| BathroomTotal | 2 |
| BedroomsAboveGround | 3 |
| BedroomsBelowGround | 2 |
| BedroomsTotal | 5 |
| Appliances | Water Treatment |
| ArchitecturalStyle | Bungalow |
| BasementDevelopment | Partially Finished |
| BasementType | Full (partially Finished) |
| ConstructionStyleAttachment | Detached |
| CoolingType | Central Air Conditioning |
| ExteriorFinish | Vinyl Siding |
| FoundationType | Poured Concrete |
| HalfBathTotal | 1 |
| HeatingFuel | Electric |
| HeatingType | Forced Air |
| StoriesTotal | 1 |
| Type | House |
Parking
| Detached Garage |
Land
| Acreage | No |
| Sewer | Septic System |
| SizeDepth | 247 Ft |
| SizeFrontage | 140 Ft |
| SizeIrregular | 140 X 247 Ft |
| SizeTotalText | 140 X 247 Ft|1/2 - 1.99 Acres |
| ZoningDescription | Res |
Rooms
| Level | Type | Length | Width | Dimensions |
|---|---|---|---|---|
| Lower Level | Family Room | 7.4 m | 4.17 m | 7.4 m x 4.17 m |
| Lower Level | Utility Room | 7.56 m | 4.11 m | 7.56 m x 4.11 m |
| Lower Level | Laundry Room | 3.01 m | 1.98 m | 3.01 m x 1.98 m |
| Lower Level | Bedroom | 2.92 m | 2.87 m | 2.92 m x 2.87 m |
| Lower Level | Family Room | 7.31 m | 3.96 m | 7.31 m x 3.96 m |
| Lower Level | Bedroom | 2.89 m | 2.87 m | 2.89 m x 2.87 m |
| Main Level | Living Room | 4.97 m | 3.6 m | 4.97 m x 3.6 m |
| Main Level | Kitchen | 5.02 m | 3.6 m | 5.02 m x 3.6 m |
| Main Level | Primary Bedroom | 3.6 m | 3.6 m | 3.6 m x 3.6 m |
| Main Level | Bedroom | 3.6 m | 2.43 m | 3.6 m x 2.43 m |
| Main Level | Bedroom | 4.21 m | 2.89 m | 4.21 m x 2.89 m |
| Main Level | Bathroom | 1.8 m | 2.7 m | 1.8 m x 2.7 m |
Interested?
Contact us for more information
Matt Murphy
Broker of Record
Linda Amor
Broker








































