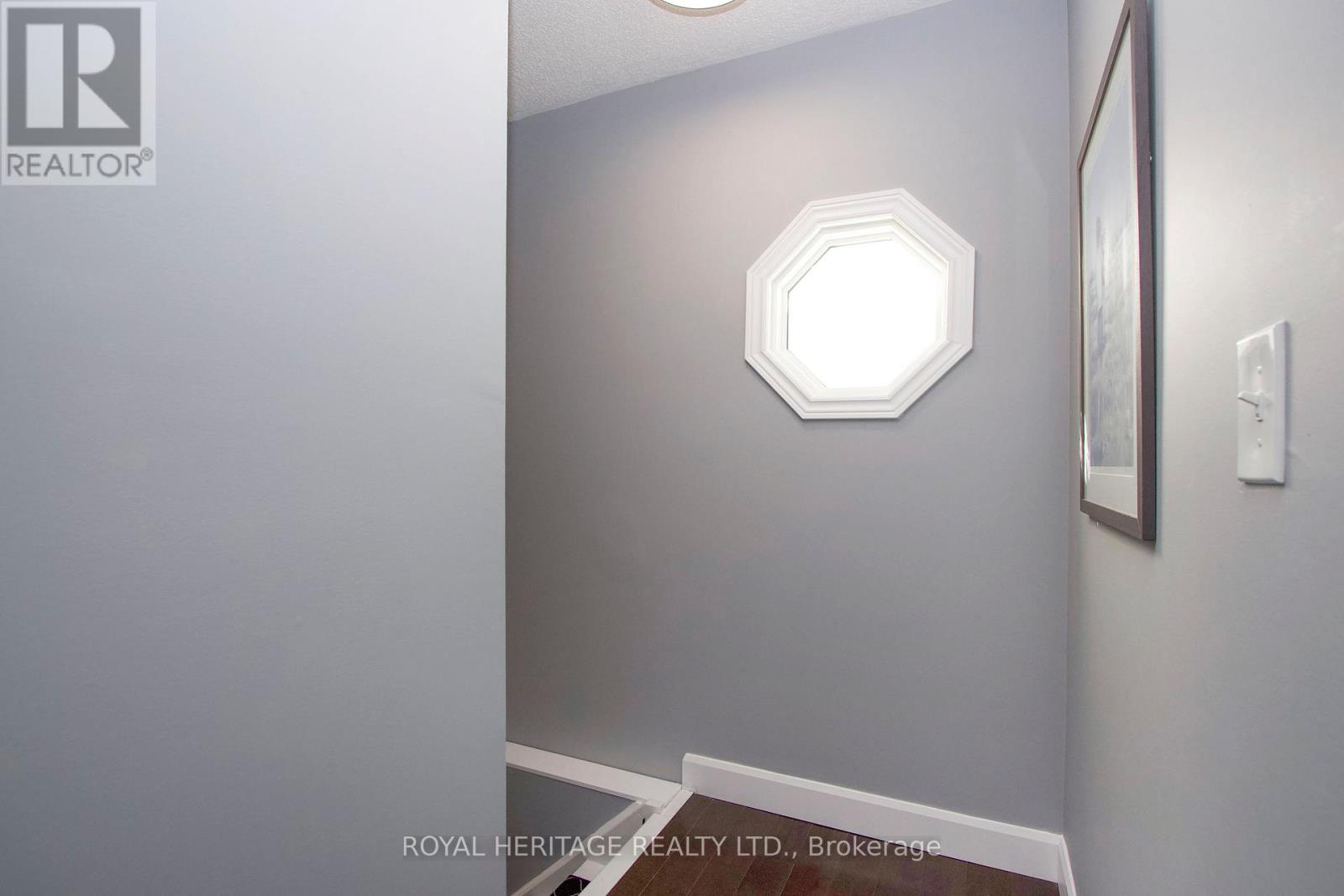78 Hart Boulevard Clarington (Newcastle), Ontario L1B 1E4
$749,900
Welcome to 78 Hart Blvd, A Beautifully Renovated 3-bedroom, 3-bathroom Link Home in the Charming Village of Newcastle. This Lovely Property Boasts a Freshly Painted Interior, A Large Modern Updated Kitchen with Newer Stainless Steel Appliances, Quartz Countertops & Beautiful Backsplash. Lovely Vinyl Plank Flooring throughout the Main Floor, Lovely Hardwood Flooring on The Upper Level. Three Beautiful Modern Renovated Bathrooms. This Home has had Most of the Windows Replaced and A Beautiful Newer Front Door and Rear Sliding Door. This Gem is on an Extra-deep Fenced Lot with a Large Deck and a Newer Above-Ground Pool Perfect for Relaxing or Entertaining. With numerous Upgrades and a Sought-after Location within Walking Distance to Parks, Schools, and all the Amenities of Downtown Newcastle, this Home is Waiting to be discovered by a Lucky Family looking to make it their own. You will Be Impressed! **** EXTRAS **** Main Floor Windows & Doors, Flooring, Kitchen Reno & New Kitchen Appliances (2019), Upper Bathrooms Reno (2018), Upper Hardwood Flooring, Baseboards, Trim, Doors (2022). Powder Room Reno (2024) (id:28587)
Property Details
| MLS® Number | E9399383 |
| Property Type | Single Family |
| Community Name | Newcastle |
| Features | Carpet Free |
| ParkingSpaceTotal | 3 |
| PoolType | Above Ground Pool |
Building
| BathroomTotal | 3 |
| BedroomsAboveGround | 3 |
| BedroomsTotal | 3 |
| Appliances | Water Heater, Central Vacuum, Dryer, Washer |
| BasementDevelopment | Unfinished |
| BasementType | N/a (unfinished) |
| ConstructionStyleAttachment | Link |
| CoolingType | Central Air Conditioning |
| ExteriorFinish | Brick, Vinyl Siding |
| FlooringType | Vinyl, Hardwood |
| FoundationType | Poured Concrete |
| HalfBathTotal | 1 |
| HeatingFuel | Natural Gas |
| HeatingType | Forced Air |
| StoriesTotal | 2 |
| Type | House |
| UtilityWater | Municipal Water |
Parking
| Attached Garage |
Land
| Acreage | No |
| Sewer | Sanitary Sewer |
| SizeDepth | 138 Ft |
| SizeFrontage | 30 Ft |
| SizeIrregular | 30 X 138 Ft |
| SizeTotalText | 30 X 138 Ft |
| ZoningDescription | Residential |
Rooms
| Level | Type | Length | Width | Dimensions |
|---|---|---|---|---|
| Second Level | Primary Bedroom | 4.14 m | 3.5 m | 4.14 m x 3.5 m |
| Second Level | Bedroom 2 | 3.53 m | 2.61 m | 3.53 m x 2.61 m |
| Second Level | Bedroom 3 | 3.7 m | 2.71 m | 3.7 m x 2.71 m |
| Main Level | Kitchen | 4.57 m | 3.55 m | 4.57 m x 3.55 m |
| Main Level | Living Room | 4.87 m | 3.07 m | 4.87 m x 3.07 m |
| Main Level | Dining Room | 2.94 m | 2.56 m | 2.94 m x 2.56 m |
https://www.realtor.ca/real-estate/27549331/78-hart-boulevard-clarington-newcastle-newcastle
Interested?
Contact us for more information
Kim A Bell
Salesperson
342 King Street W Unit 201
Oshawa, Ontario L1J 2J9


























