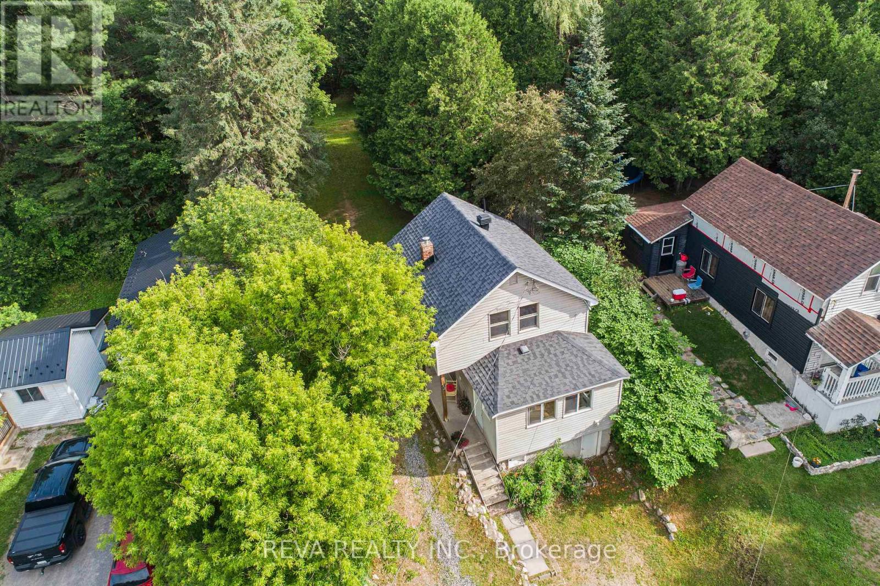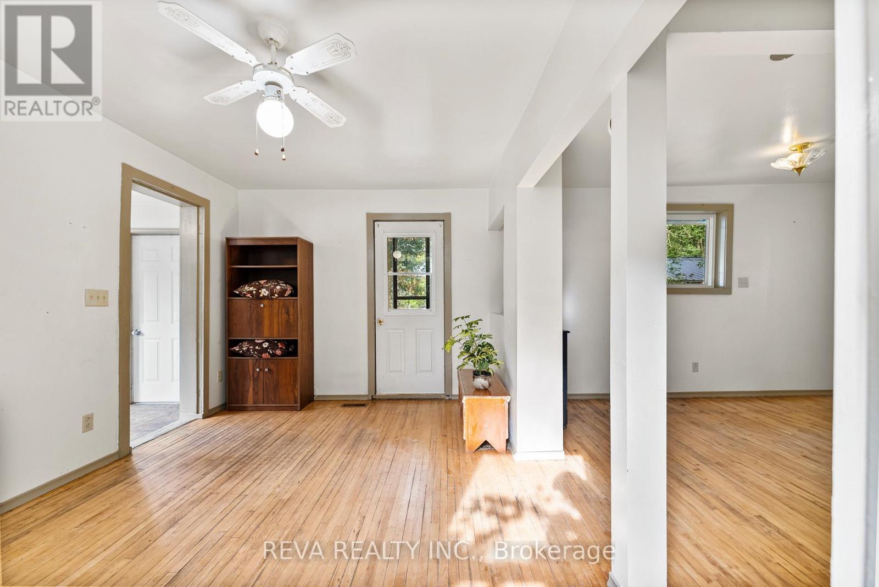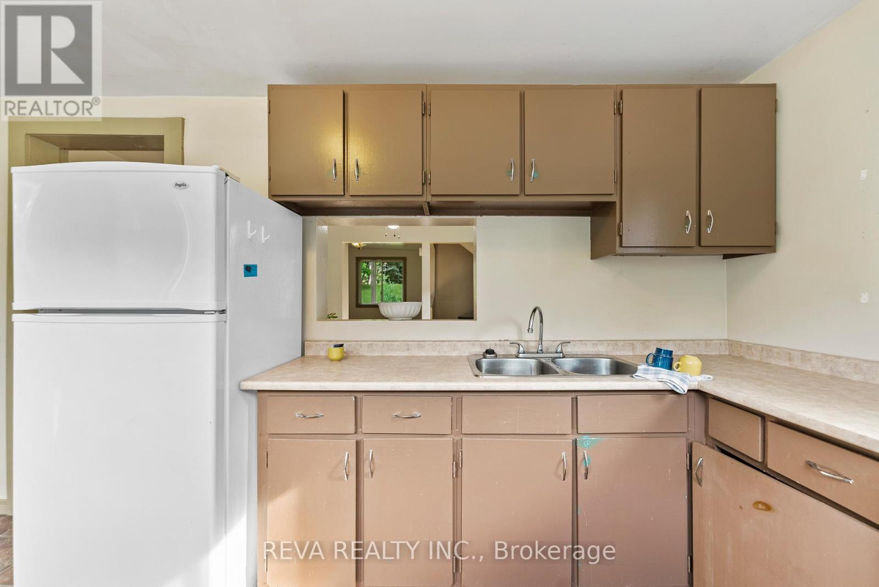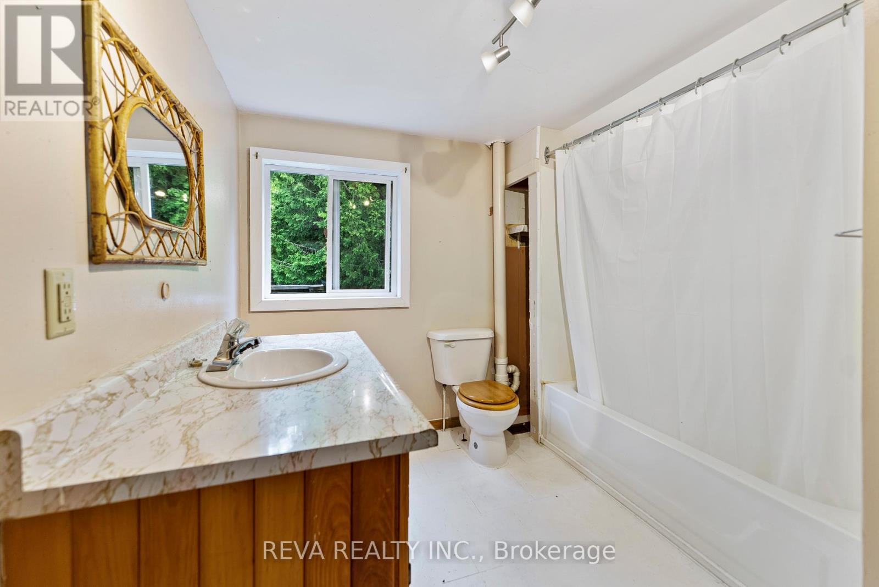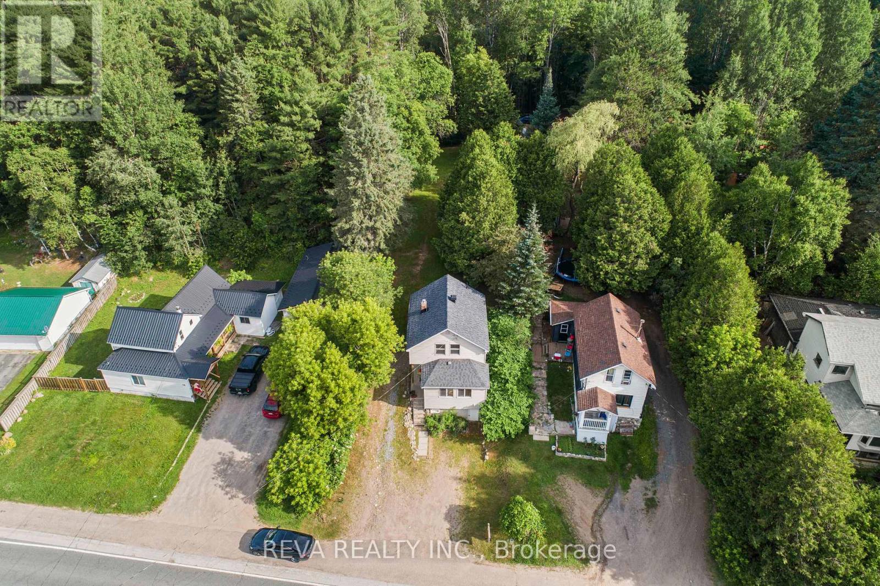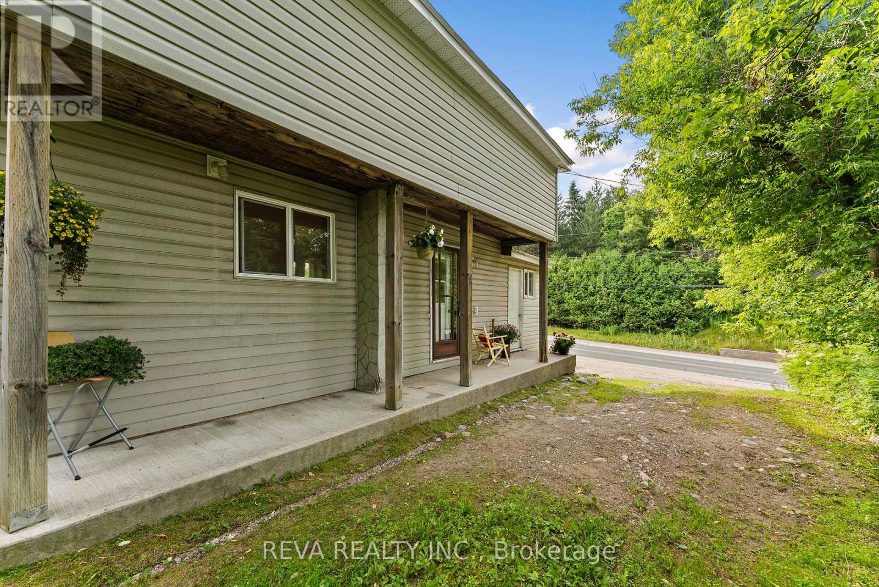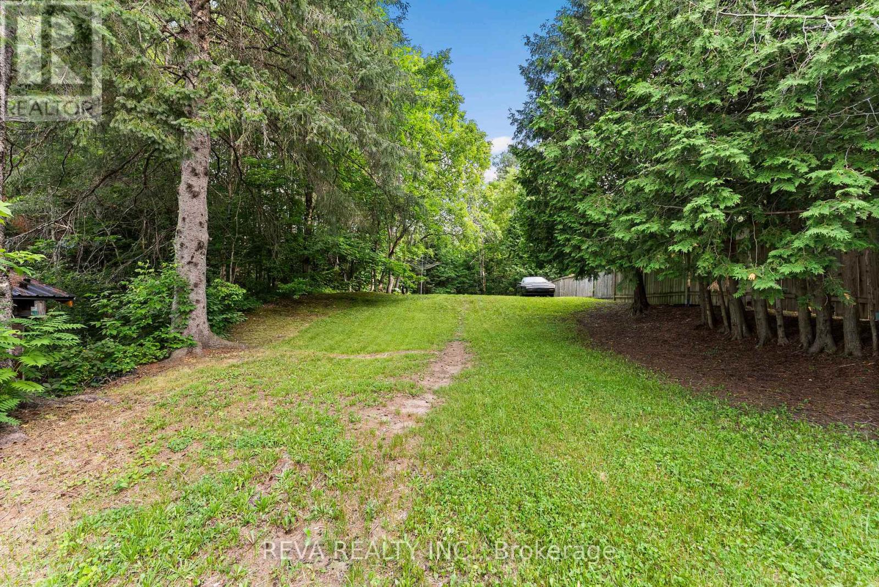78 Bridge Street E Bancroft, Ontario K0L 1C0
$389,000
The magic is in the details! This in town, two bedroom home (which could easily be converted to a three) is bright and sunny with upgrades that include siding, shingles, windows and more. The lot goes back over 500 feet through a hardwood forest and small ravine that is welcoming to families and pets. The primary bedroom offers a walkout to a balcony and stairs overlooking the back yard. The basement includes a walkout to the front parking area. The back yard is exceptional for an in town home, with a trail leading to a private studio and ravine set in the forest. Original hardwood floors, lots of space to enjoy nature and walking distance to Bancroft amenities make this one to put on your must see list. Prepare to say ""YES"" to the house! (id:28587)
Property Details
| MLS® Number | X9512408 |
| Property Type | Single Family |
| Features | Sloping |
| ParkingSpaceTotal | 6 |
Building
| BathroomTotal | 2 |
| BedroomsAboveGround | 2 |
| BedroomsTotal | 2 |
| Appliances | Water Heater |
| BasementDevelopment | Unfinished |
| BasementType | Full (unfinished) |
| ConstructionStyleAttachment | Detached |
| ExteriorFinish | Vinyl Siding |
| FoundationType | Concrete |
| HalfBathTotal | 1 |
| HeatingFuel | Oil |
| HeatingType | Forced Air |
| StoriesTotal | 2 |
| Type | House |
| UtilityWater | Municipal Water |
Land
| AccessType | Year-round Access |
| Acreage | No |
| Sewer | Sanitary Sewer |
| SizeDepth | 525 Ft |
| SizeFrontage | 40 Ft |
| SizeIrregular | 40 X 525 Ft ; 0.539 Acres Per Geo |
| SizeTotalText | 40 X 525 Ft ; 0.539 Acres Per Geo|1/2 - 1.99 Acres |
| ZoningDescription | Residential |
Rooms
| Level | Type | Length | Width | Dimensions |
|---|---|---|---|---|
| Second Level | Bedroom | 7.04 m | 4.47 m | 7.04 m x 4.47 m |
| Second Level | Bathroom | 3.02 m | 2.64 m | 3.02 m x 2.64 m |
| Basement | Utility Room | 7.04 m | 4.47 m | 7.04 m x 4.47 m |
| Main Level | Kitchen | 2.31 m | 4.8 m | 2.31 m x 4.8 m |
| Main Level | Dining Room | 4.6 m | 2.92 m | 4.6 m x 2.92 m |
| Main Level | Living Room | 3.71 m | 2.69 m | 3.71 m x 2.69 m |
| Main Level | Bathroom | 1.78 m | 2.01 m | 1.78 m x 2.01 m |
Utilities
| Wireless | Available |
| Sewer | Installed |
https://www.realtor.ca/real-estate/27584970/78-bridge-street-e-bancroft
Interested?
Contact us for more information
Lisa Scott
Broker of Record




