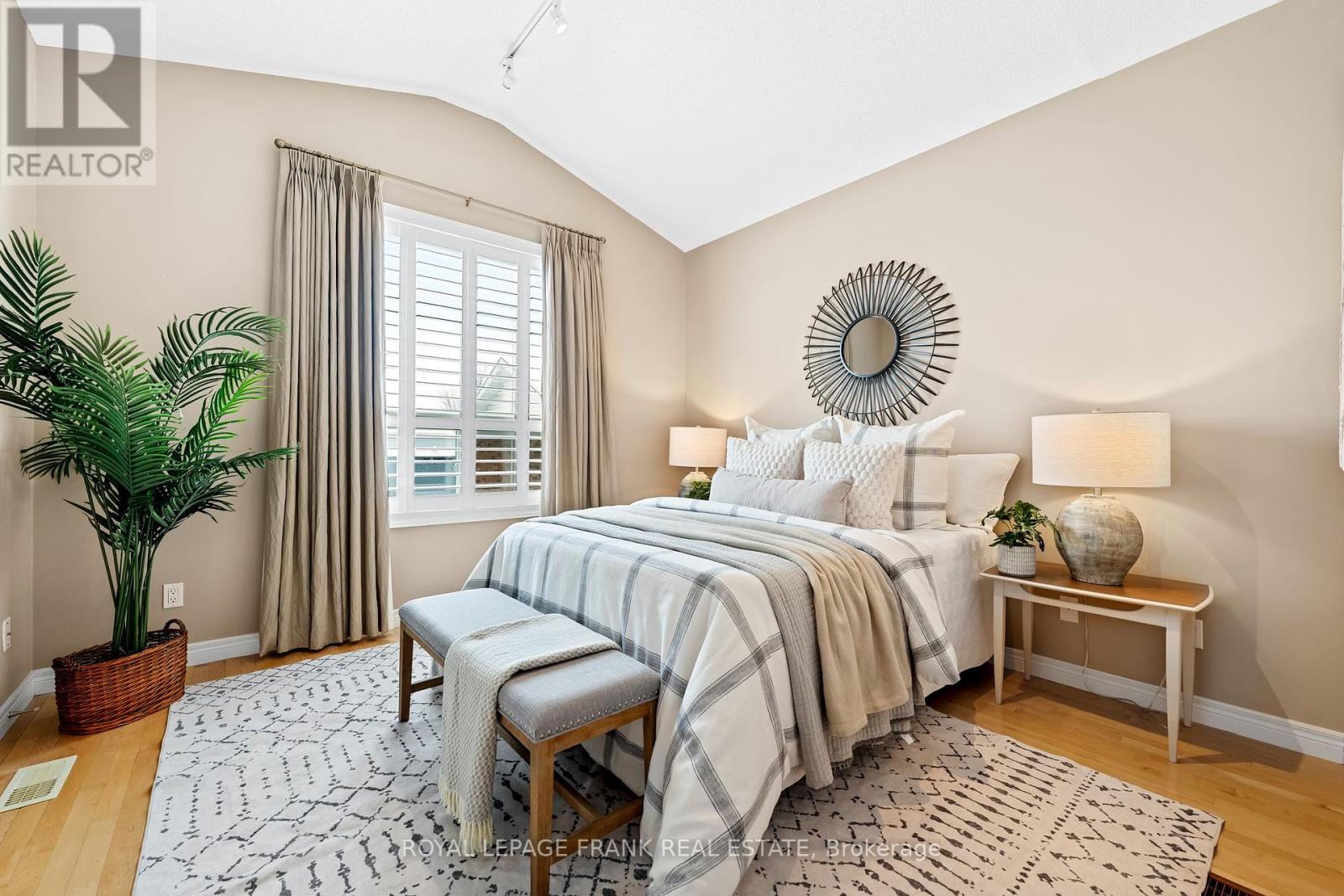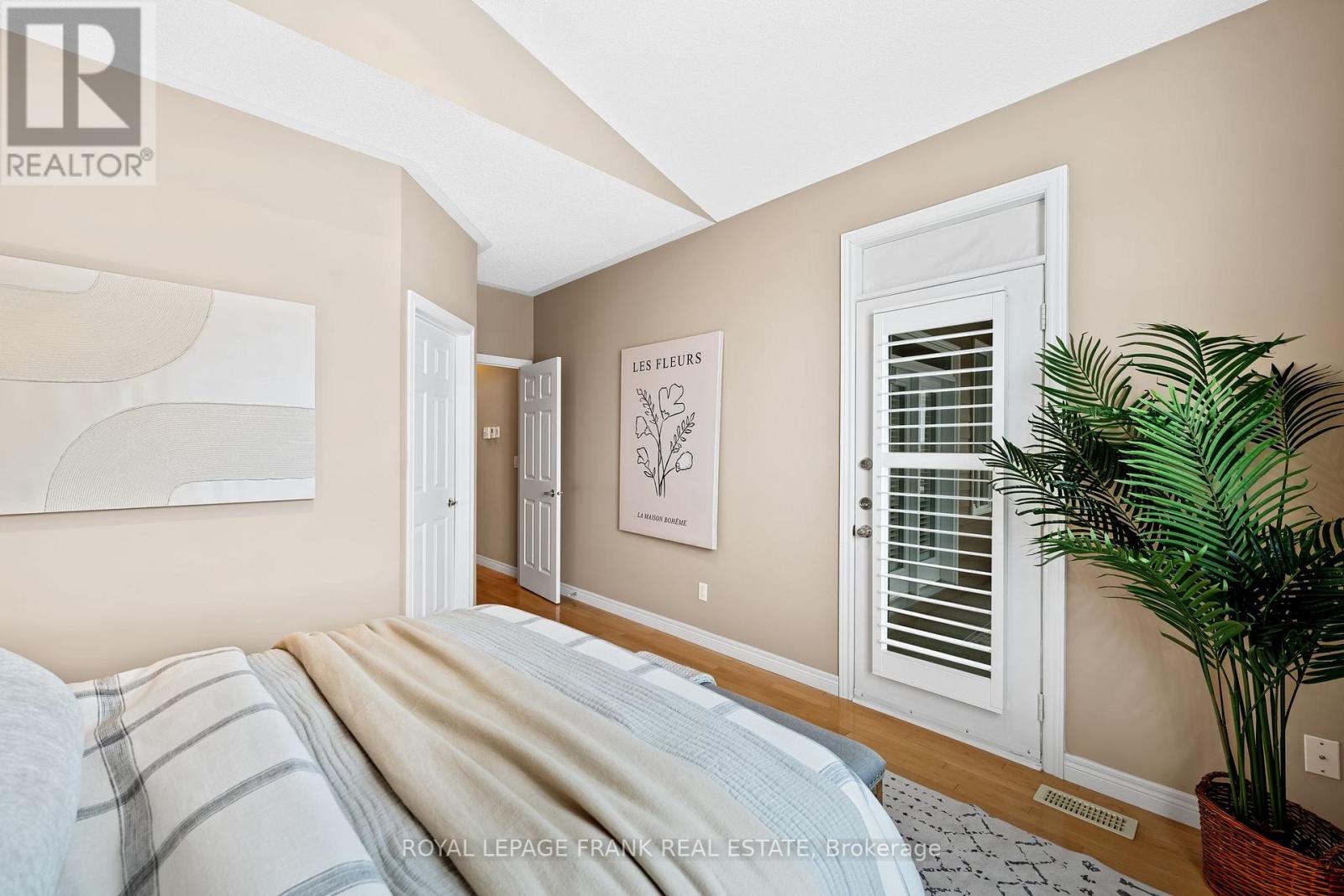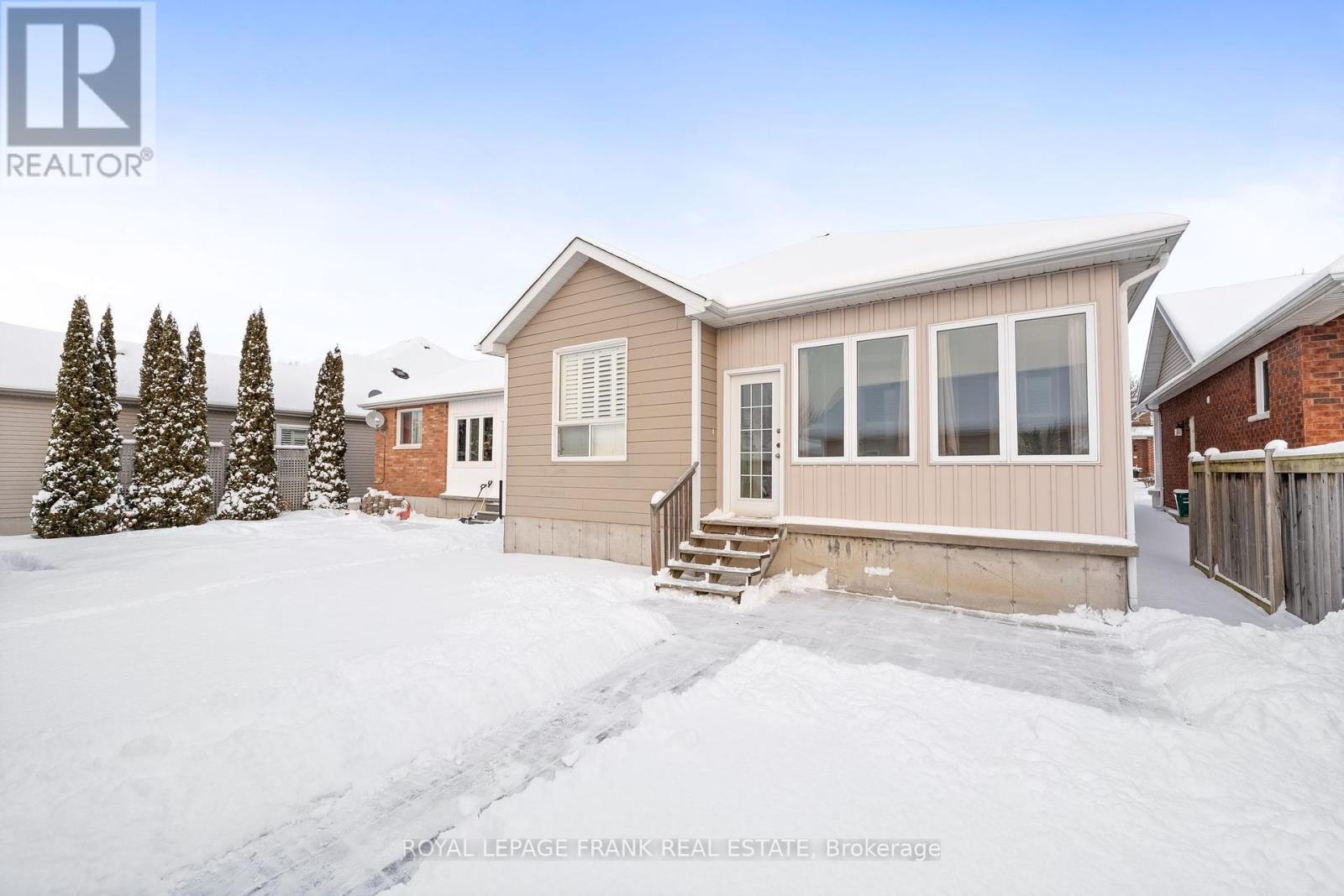773 Prince Of Wales Drive Cobourg, Ontario K9A 5X8
$769,900Maintenance, Parcel of Tied Land
$31.25 Monthly
Maintenance, Parcel of Tied Land
$31.25 MonthlyDiscover this beautifully maintained bungalow in the sought-after community of Cobourg, offering a perfect blend of style, comfort, and functionality. With 9' ceilings throughout, this home feels spacious and inviting. The eat-in kitchen features a convenient breakfast bar, stainless steel appliances, and plenty of workspace for cooking and entertaining. A separate dining room is airy, spacious and brings the outdoors in with it's large windows. Doors open from the living room to the west-facing sunroom, a serene space perfect for morning coffee or relaxing with a book. The primary bedroom is a true retreat, boasting a vaulted ceiling, a supersized walk-in closet, hardwood floors and ample natural light. The second bedroom has plenty of room and features a double-closet, large window and hardwood floors - perfect for a home office, den or a true bedroom. The fully finished basement provides exceptional versatility, with a side entrance and above-grade windows for a potential in-law suite. It includes a large recreation room with a gas fireplace, a spacious bedroom with a double closet and above-grade window, and a large and luxurious 3-piece bathroom with heated floors. Step outside to a cozy backyard designed for enjoyment, complete with a patio area for outdoor dining and a pathway leading to the detached double car garage with garage door opener. The covered front porch adds a welcoming touch and is ideal for unwinding after a long day. California shutters on all main floor windows enhance privacy while adding a polished look. Located in a friendly neighbourhood with easy access to Cobourg's amenities, including shops, restaurants, schools, and the beach, this home is move-in ready and perfect for downsizers, first-time buyers, or anyone looking for a low-maintenance lifestyle. Don't miss out on this exceptional property! **** EXTRAS **** This is a POTL property with an annual fee of $375 to the Northumberland Condo Corp 54 to maintain the rear laneway. Shingles 2018. Central Air 2023. (id:28587)
Property Details
| MLS® Number | X11939423 |
| Property Type | Single Family |
| Community Name | Cobourg |
| Amenities Near By | Park, Public Transit |
| Equipment Type | Water Heater |
| Features | Irregular Lot Size |
| Parking Space Total | 3 |
| Rental Equipment Type | Water Heater |
| Structure | Patio(s), Porch |
Building
| Bathroom Total | 3 |
| Bedrooms Above Ground | 2 |
| Bedrooms Below Ground | 1 |
| Bedrooms Total | 3 |
| Amenities | Fireplace(s) |
| Appliances | Garage Door Opener Remote(s), Central Vacuum, Blinds, Dishwasher, Dryer, Garage Door Opener, Microwave, Refrigerator, Stove, Washer |
| Architectural Style | Bungalow |
| Basement Development | Finished |
| Basement Type | N/a (finished) |
| Construction Style Attachment | Detached |
| Cooling Type | Central Air Conditioning |
| Fireplace Present | Yes |
| Fireplace Total | 1 |
| Flooring Type | Tile, Concrete, Hardwood, Carpeted |
| Foundation Type | Poured Concrete |
| Half Bath Total | 1 |
| Heating Fuel | Natural Gas |
| Heating Type | Forced Air |
| Stories Total | 1 |
| Type | House |
| Utility Water | Municipal Water |
Parking
| Detached Garage |
Land
| Acreage | No |
| Land Amenities | Park, Public Transit |
| Landscape Features | Landscaped |
| Sewer | Sanitary Sewer |
| Size Depth | 118 Ft ,10 In |
| Size Frontage | 35 Ft ,11 In |
| Size Irregular | 35.92 X 118.86 Ft ; X 22.8' X 13.61' X 123.69' |
| Size Total Text | 35.92 X 118.86 Ft ; X 22.8' X 13.61' X 123.69' |
Rooms
| Level | Type | Length | Width | Dimensions |
|---|---|---|---|---|
| Basement | Other | 8.01 m | 6.79 m | 8.01 m x 6.79 m |
| Basement | Other | 3.18 m | 2.15 m | 3.18 m x 2.15 m |
| Basement | Recreational, Games Room | 3.66 m | 3.04 m | 3.66 m x 3.04 m |
| Basement | Bedroom 3 | 5.45 m | 3.28 m | 5.45 m x 3.28 m |
| Basement | Utility Room | 4.44 m | 4.41 m | 4.44 m x 4.41 m |
| Main Level | Kitchen | 3.65 m | 3.26 m | 3.65 m x 3.26 m |
| Main Level | Eating Area | 3.28 m | 2.84 m | 3.28 m x 2.84 m |
| Main Level | Living Room | 3.92 m | 3.17 m | 3.92 m x 3.17 m |
| Main Level | Dining Room | 4.42 m | 4.42 m | 4.42 m x 4.42 m |
| Main Level | Sunroom | 3.92 m | 3.17 m | 3.92 m x 3.17 m |
| Main Level | Primary Bedroom | 4.35 m | 1.9 m | 4.35 m x 1.9 m |
| Main Level | Bedroom 2 | 5.15 m | 3.66 m | 5.15 m x 3.66 m |
https://www.realtor.ca/real-estate/27839552/773-prince-of-wales-drive-cobourg-cobourg
Contact Us
Contact us for more information

Bonnie White
Broker
bonniewhite.royallepage.ca/
www.facebook.com/BonnieWhiteSalesRepresentative/?ref=aymt_homepage_panel
39 Temperance Street
Bowmanville, Ontario L1C 3A5
(905) 623-3393
www.royallepagefrank.com/






































