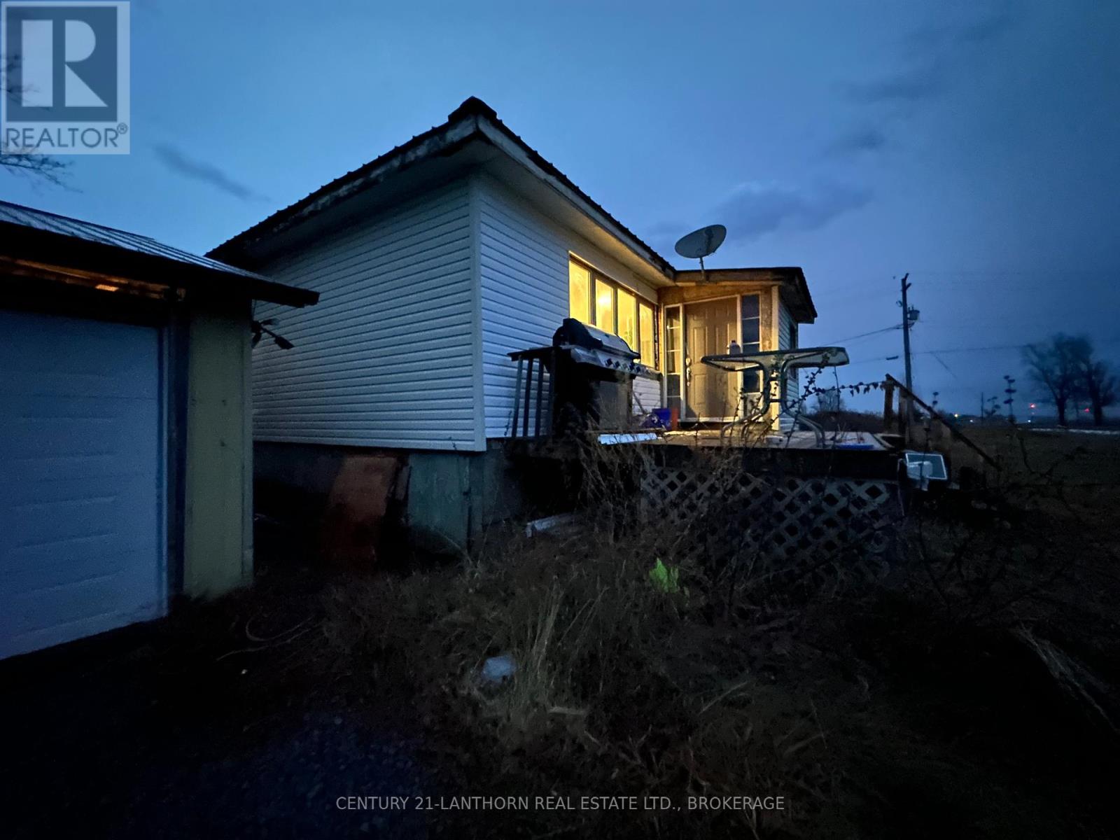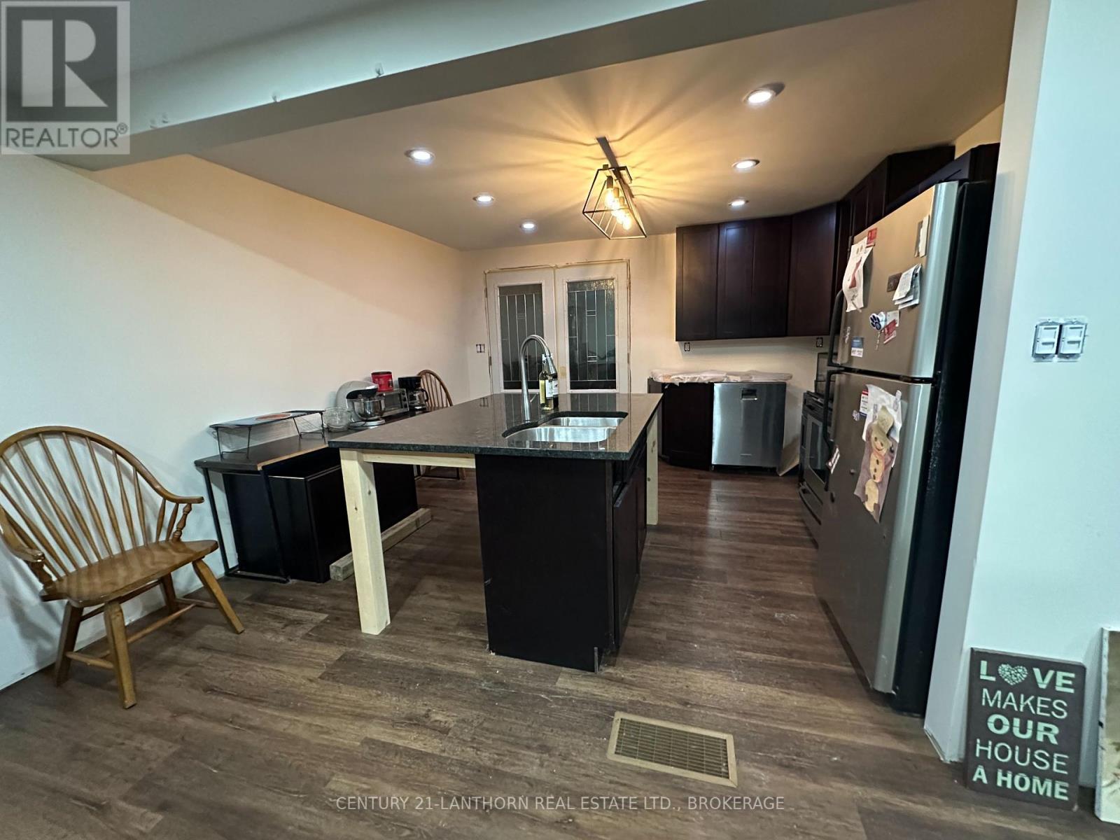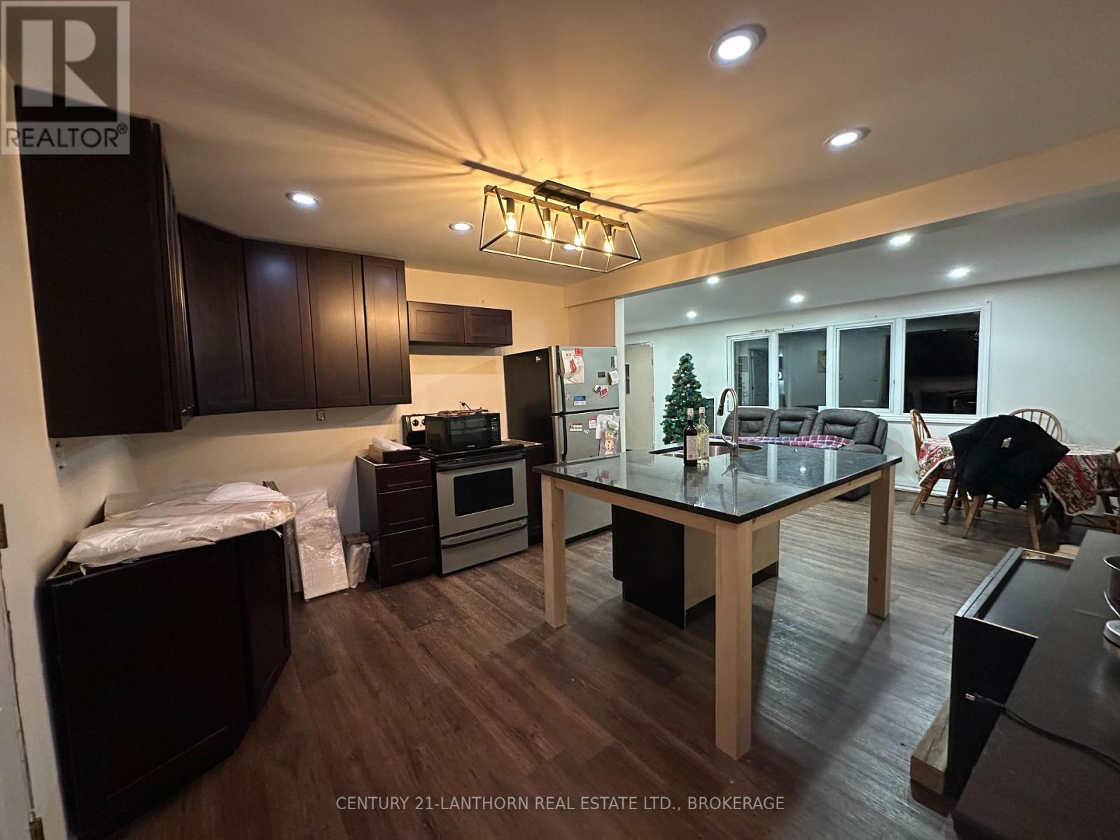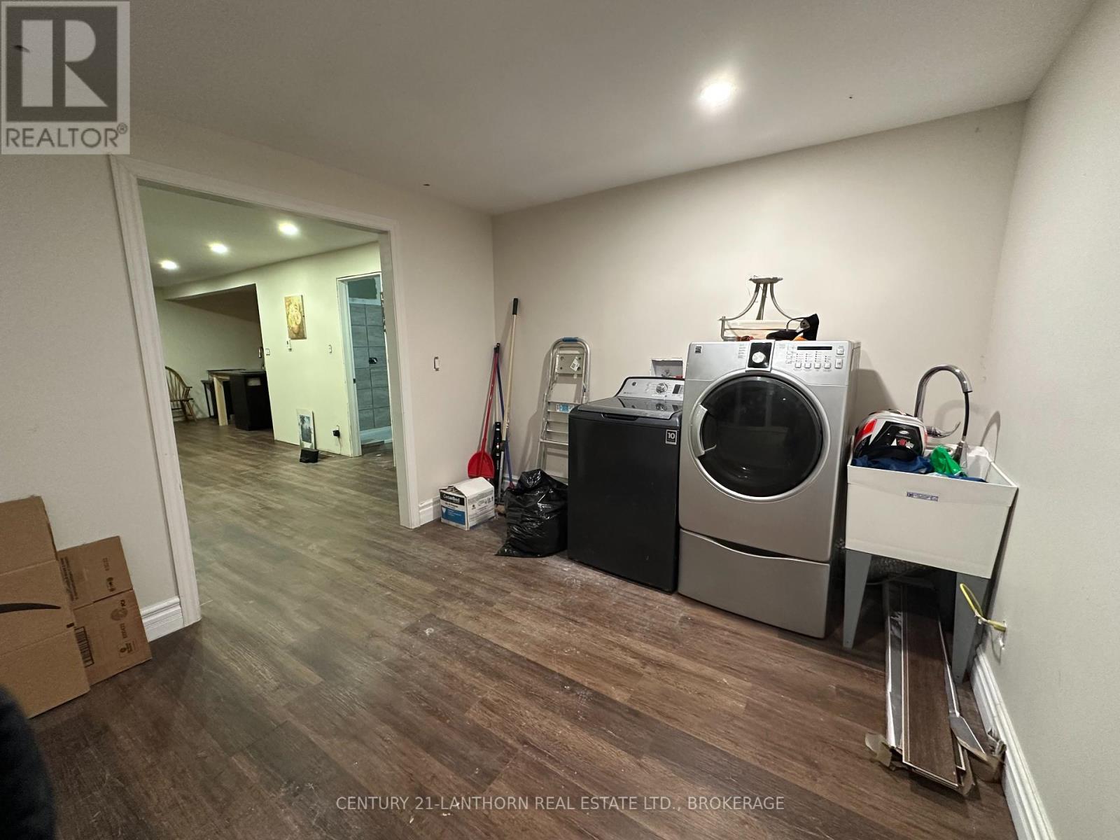7720 Front Road Loyalist, Ontario K0H 2S0
$339,995
A charming 4 season island retreat offering 2 bedrooms and 1 bathroom. Just minutes from the ferry, boat launch, and fantastic beaches. Come explore this beautiful island, the jewel of Lake Ontario, rich with wildlife. You will experience many visits by the curious deer, wild turkeys, foxes and if you are a ""birder"" you are in for a real treat! It has been recorded that there are over 100 species of birds on the island. This home was completely gutted and re-done with new insulation, drywall, flooring, bathroom shower, toilet & vanity, kitchen cabinets & windows. There is still some things to be completed so it would be perfect for a handy individual. A car enthusiast's dream, the detached 24 x 30 garage & workshop offers ample space for vehicles, tools & creative projects. Whether you are working on cars, woodworking or other hobbies, this space is a perfect fit. This close-knit community is very welcoming. The general store is a wonderful spot offering all the amenities you would need. Having a fire station with highly trained individuals for medical or fire emergencies provides comfort. This island's proximity to Bath, Napanee & Kingston means that you are never too far from restaurants, shops, and cultural attractions. Whether you are looking for a year-round residence, a vacation getaway, or a space to pursue hobbies & projects 7720 Front Rd offers a unique opportunity to experience life on Amherst Island in comfort. For more information or to schedule a viewing reach out to your Realtor today! (id:28587)
Property Details
| MLS® Number | X11930471 |
| Property Type | Single Family |
| Community Name | Lennox and Addington - South |
| Equipment Type | Propane Tank |
| Features | Flat Site, Carpet Free |
| Parking Space Total | 16 |
| Rental Equipment Type | Propane Tank |
| Structure | Workshop |
Building
| Bathroom Total | 1 |
| Bedrooms Above Ground | 2 |
| Bedrooms Total | 2 |
| Appliances | Water Heater, Water Heater - Tankless |
| Architectural Style | Bungalow |
| Basement Type | Crawl Space |
| Construction Style Attachment | Detached |
| Exterior Finish | Vinyl Siding |
| Foundation Type | Block |
| Heating Fuel | Natural Gas |
| Heating Type | Forced Air |
| Stories Total | 1 |
| Type | House |
Parking
| Detached Garage |
Land
| Acreage | No |
| Sewer | Holding Tank |
| Size Depth | 128 Ft ,9 In |
| Size Frontage | 165 Ft |
| Size Irregular | 165.08 X 128.77 Ft |
| Size Total Text | 165.08 X 128.77 Ft|under 1/2 Acre |
| Zoning Description | Residential |
Rooms
| Level | Type | Length | Width | Dimensions |
|---|---|---|---|---|
| Main Level | Bedroom | 3.91 m | 4.72 m | 3.91 m x 4.72 m |
| Main Level | Bedroom 2 | 5.99 m | 3.66 m | 5.99 m x 3.66 m |
| Main Level | Kitchen | 3.6 m | 3.66 m | 3.6 m x 3.66 m |
| Main Level | Living Room | 6.7 m | 3.91 m | 6.7 m x 3.91 m |
| Main Level | Bathroom | 1.7 m | 3.66 m | 1.7 m x 3.66 m |
Contact Us
Contact us for more information

Arrin Alford
Salesperson
arrinalford.ca/
44 Industrial Blvd
Napanee, Ontario K7R 4B7
(613) 354-6651
lanthornrealestate.c21.ca/



































