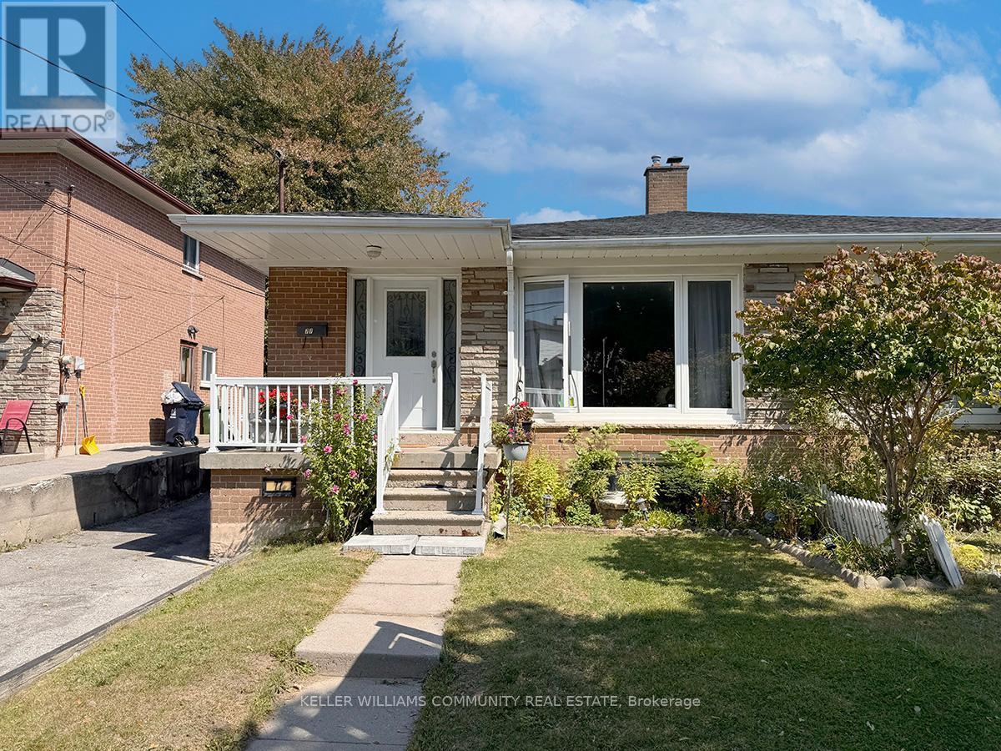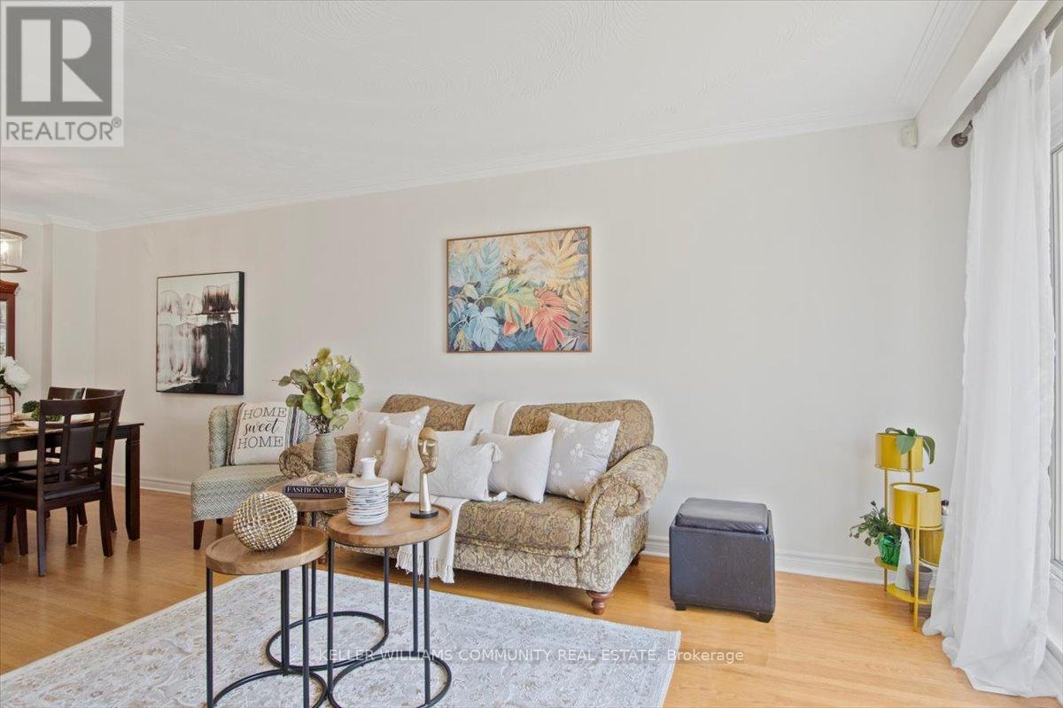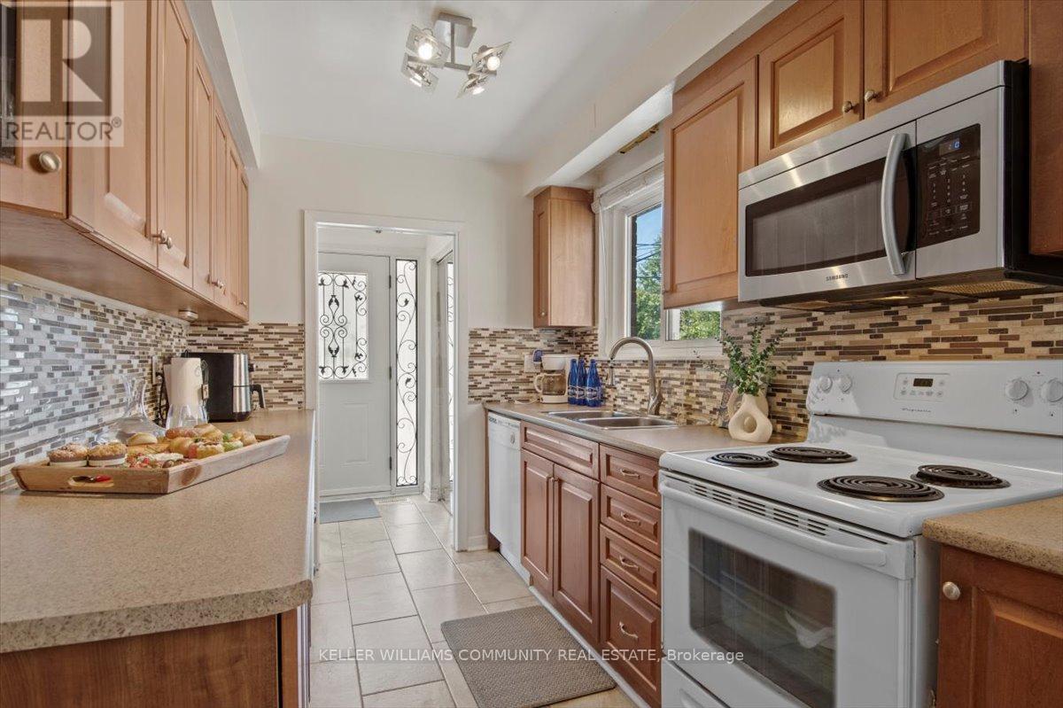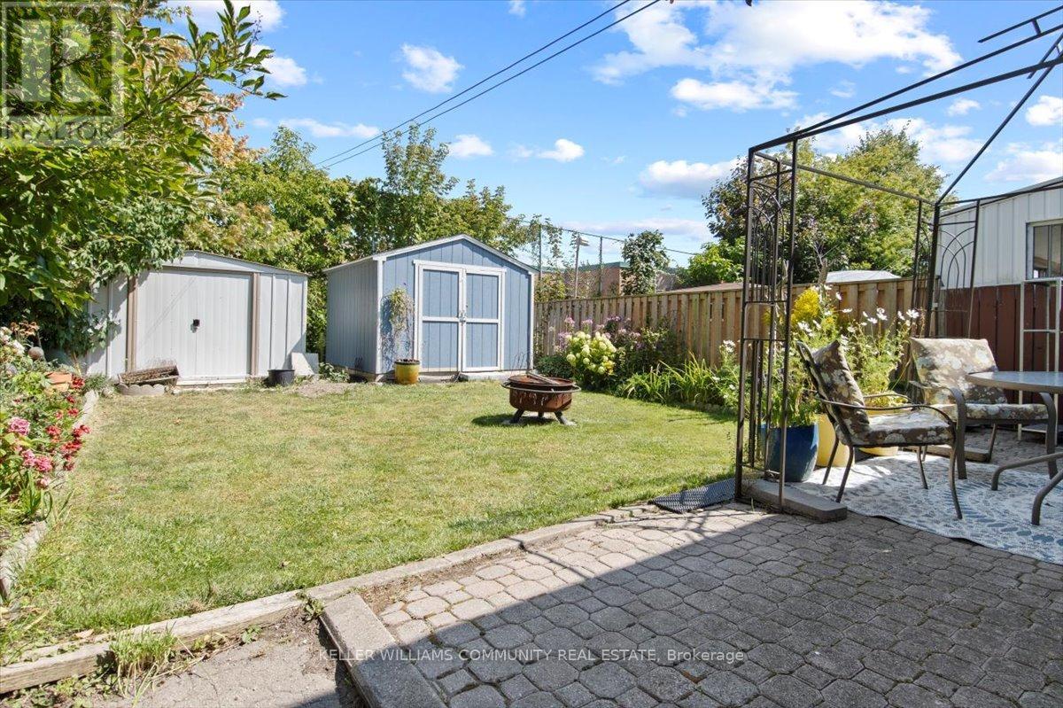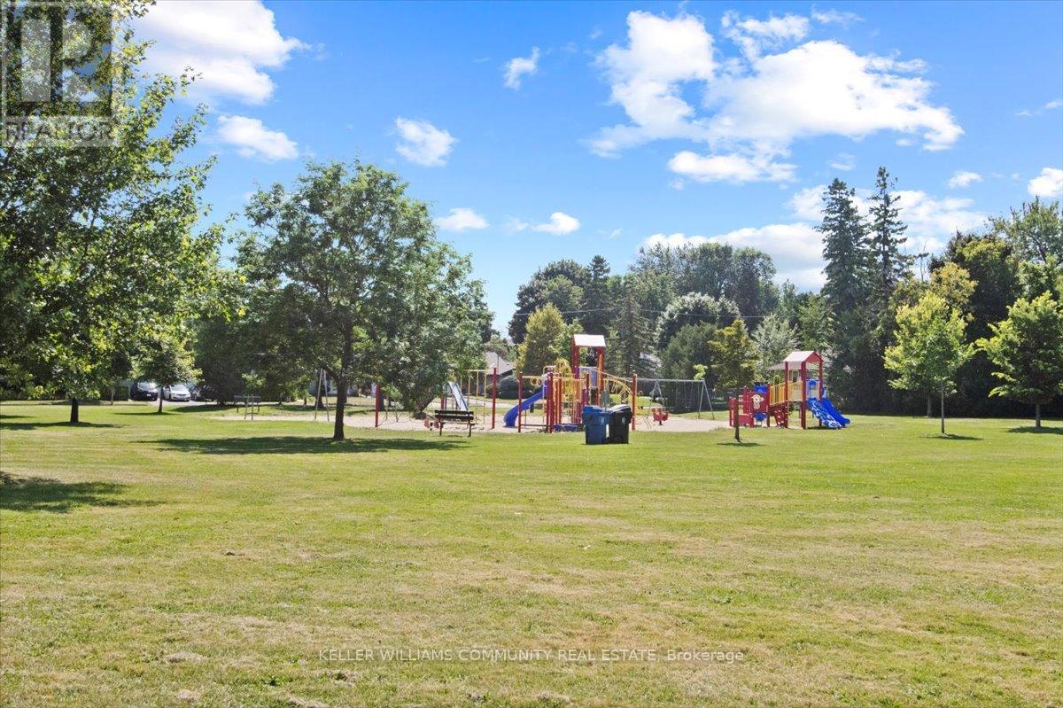77 Lochleven Drive Toronto (Scarborough Village), Ontario M1M 2E9
$799,900
Welcome To 77 Lochleven Dr, This Beautiful 4-level Back Split Home, In A Highly Sought-After Scarborough Village Neighborhood. Open-concept Living, On An Intense 110 ft Lot. This Property Is Truly A Versatile Floorplan. Ideal For Large Or Multigenerational Families, The Home Features A Wealth Of Natural Light From Numerous Large Windows. The Main Floor Has A Generous Eat-in Kitchen, A Spacious Living Room, A Dining Area With A West-Facing Window, And A Porch Perfect For Outdoor Enjoyment, And Overlooking The Park. The Main Level Is Also Accessible Through A Side Entrance. You'll Find Two Spacious Bedrooms And An Oversized 4-Piece Bath On The Upper Floor. The Lower Level Has Two More Spacious Bedrooms Including Another 4-Piece Bathroom. The Basement Level Features A Huge Recreational Room For Additional Living Space. A Laundry And Furnace Room. Embrace The Opportunity To Transform This Generous Home Into Your Dream Home. **** EXTRAS **** Separate Side Entrance. (id:28587)
Property Details
| MLS® Number | E9302831 |
| Property Type | Single Family |
| Community Name | Scarborough Village |
| AmenitiesNearBy | Park, Public Transit, Schools |
| Features | Carpet Free |
| ParkingSpaceTotal | 2 |
| Structure | Shed |
Building
| BathroomTotal | 2 |
| BedroomsAboveGround | 4 |
| BedroomsTotal | 4 |
| Appliances | Dishwasher, Dryer, Refrigerator, Stove, Washer |
| BasementDevelopment | Finished |
| BasementType | N/a (finished) |
| ConstructionStyleAttachment | Semi-detached |
| ConstructionStyleSplitLevel | Backsplit |
| CoolingType | Central Air Conditioning |
| ExteriorFinish | Brick |
| FlooringType | Hardwood, Ceramic, Vinyl |
| FoundationType | Concrete |
| HeatingFuel | Natural Gas |
| HeatingType | Forced Air |
| Type | House |
| UtilityWater | Municipal Water |
Land
| Acreage | No |
| LandAmenities | Park, Public Transit, Schools |
| Sewer | Sanitary Sewer |
| SizeDepth | 110 Ft |
| SizeFrontage | 30 Ft |
| SizeIrregular | 30 X 110 Ft |
| SizeTotalText | 30 X 110 Ft|under 1/2 Acre |
Rooms
| Level | Type | Length | Width | Dimensions |
|---|---|---|---|---|
| Basement | Recreational, Games Room | 5.49 m | 4 m | 5.49 m x 4 m |
| Basement | Laundry Room | 2.92 m | 2.18 m | 2.92 m x 2.18 m |
| Lower Level | Bedroom 3 | 4 m | 3.05 m | 4 m x 3.05 m |
| Lower Level | Bedroom 4 | 4 m | 3.05 m | 4 m x 3.05 m |
| Main Level | Living Room | 4.26 m | 3.84 m | 4.26 m x 3.84 m |
| Main Level | Dining Room | 3.1 m | 2.85 m | 3.1 m x 2.85 m |
| Main Level | Kitchen | 6.7 m | 3.3 m | 6.7 m x 3.3 m |
| Upper Level | Primary Bedroom | 4.7 m | 3.05 m | 4.7 m x 3.05 m |
| Upper Level | Bedroom 2 | 3.35 m | 3 m | 3.35 m x 3 m |
Interested?
Contact us for more information
Troy Williams
Salesperson
57 Hunter Street East
Peterborough, Ontario K9H 1G4

