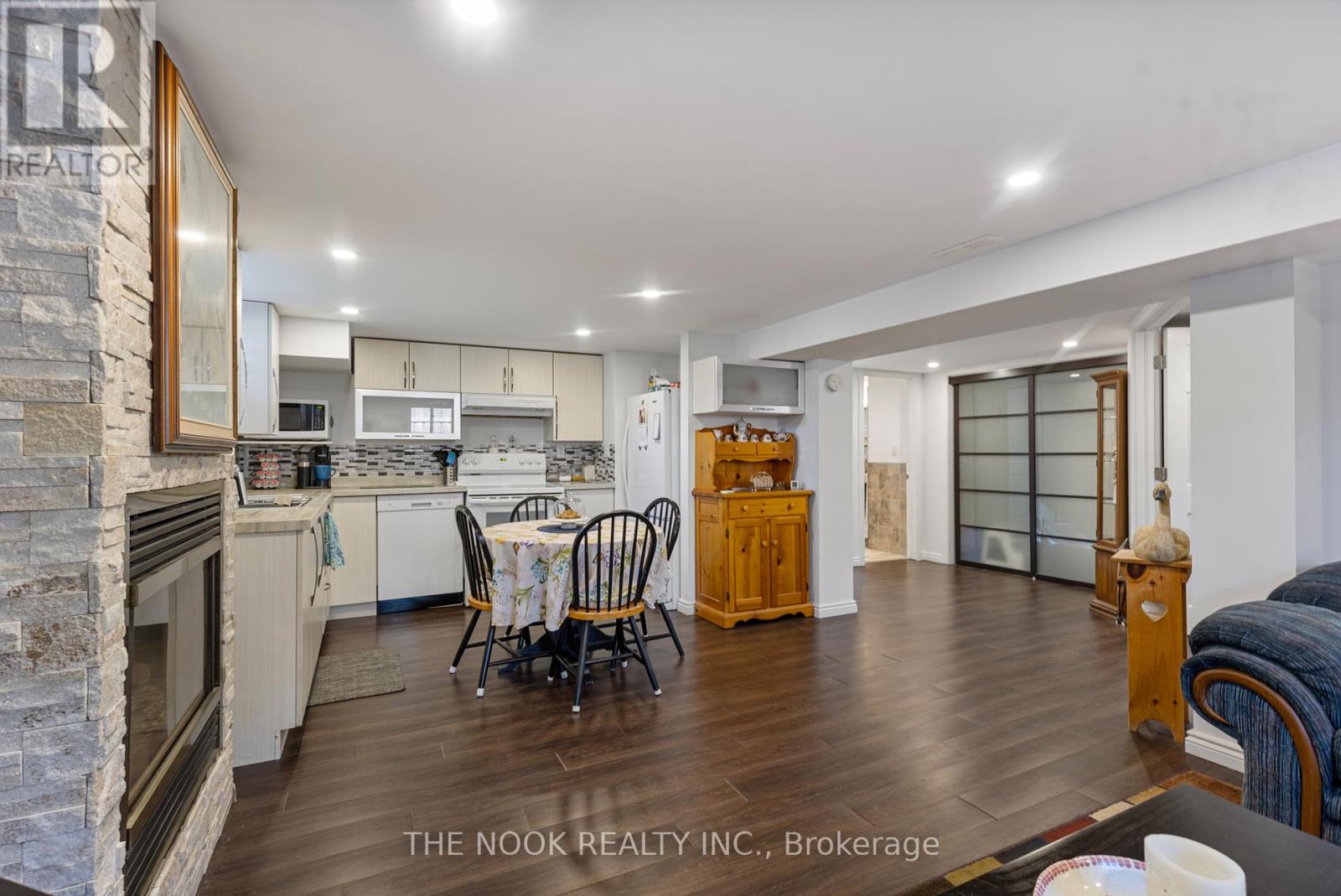756 Eastglen Drive Oshawa (Eastdale), Ontario L1G 1H2
$749,900
Open House Sunday Oct 6th 2 - 4pm! Welcome to this Charming & Spacious All-Brick Bungalow, Situated in the Desirable Eastdale Area! Ideal for Families, Multi-Generational Living or Income Potential with the Separate Entrance & Basement Apartment! Step Inside this Well-Maintained Home to Discover a Beautifully Updated, Modern Kitchen with Ample Quartz Counter Space, a Stunning Ceramic Farmhouse Sink Overlooking the Front Yard! The Bright Living Room, with its Large Window is Separated from the Bedroom Areas with Barn-style Sliding Doors, Adding Both Style and Privacy! Carpet-Free Layout Throughout the Home (excluding the stairs to the basement)! The Lower Level is a Warm and Inviting Space, Complete with a Gas Fireplace, Double Doors Leading into the Bedroom, and a Large Egress Windows Allowing Plenty of Natural Light to Shine In! The Basement Bathroom Boasts His-and-Her Sinks & a Spacious Walk-in Shower! The Separate Entrance to the Basement makes it Perfect for Income or In-law Suite Potential! Private Laundry Setup for Both Floors, with a Laundry Sink, Washer & Dryer! Ensures Convenience & Privacy for All! **** EXTRAS **** This Home is Move-in Ready & Perfect for Raising a Family, with Plenty of Nearby Amenities and Close to Major Commuter Routes! Don't Miss Out on Making this Wonderful Property Your Own! (id:28587)
Open House
This property has open houses!
2:00 pm
Ends at:4:00 pm
Property Details
| MLS® Number | E9375704 |
| Property Type | Single Family |
| Community Name | Eastdale |
| ParkingSpaceTotal | 4 |
Building
| BathroomTotal | 2 |
| BedroomsAboveGround | 3 |
| BedroomsBelowGround | 1 |
| BedroomsTotal | 4 |
| Amenities | Fireplace(s) |
| Appliances | Dishwasher, Dryer, Microwave, Refrigerator, Stove |
| ArchitecturalStyle | Bungalow |
| BasementDevelopment | Finished |
| BasementFeatures | Separate Entrance |
| BasementType | N/a (finished) |
| ConstructionStyleAttachment | Detached |
| CoolingType | Central Air Conditioning |
| ExteriorFinish | Brick |
| FireplacePresent | Yes |
| FoundationType | Concrete |
| HeatingFuel | Natural Gas |
| HeatingType | Forced Air |
| StoriesTotal | 1 |
| Type | House |
| UtilityWater | Municipal Water |
Land
| Acreage | No |
| Sewer | Sanitary Sewer |
| SizeDepth | 123 Ft ,8 In |
| SizeFrontage | 43 Ft ,5 In |
| SizeIrregular | 43.48 X 123.68 Ft |
| SizeTotalText | 43.48 X 123.68 Ft |
Rooms
| Level | Type | Length | Width | Dimensions |
|---|---|---|---|---|
| Basement | Laundry Room | 2.93 m | 3.73 m | 2.93 m x 3.73 m |
| Basement | Bathroom | 2.36 m | 3.45 m | 2.36 m x 3.45 m |
| Basement | Kitchen | 2.77 m | 2.97 m | 2.77 m x 2.97 m |
| Basement | Living Room | 3.89 m | 3.97 m | 3.89 m x 3.97 m |
| Basement | Bedroom | 3.64 m | 4.22 m | 3.64 m x 4.22 m |
| Main Level | Living Room | 3.58 m | 4.54 m | 3.58 m x 4.54 m |
| Main Level | Kitchen | 1.87 m | 4.13 m | 1.87 m x 4.13 m |
| Main Level | Bathroom | 1.88 m | 2.22 m | 1.88 m x 2.22 m |
| Main Level | Primary Bedroom | 2.9 m | 4.45 m | 2.9 m x 4.45 m |
| Main Level | Bedroom 2 | 2.73 m | 3.45 m | 2.73 m x 3.45 m |
| Main Level | Bedroom 3 | 2.93 m | 3.73 m | 2.93 m x 3.73 m |
https://www.realtor.ca/real-estate/27486360/756-eastglen-drive-oshawa-eastdale-eastdale
Interested?
Contact us for more information
Tina Abernethy
Salesperson
185 Church Street
Bowmanville, Ontario L1C 1T8
Owen Mcguirk
Salesperson
185 Church Street
Bowmanville, Ontario L1C 1T8


























