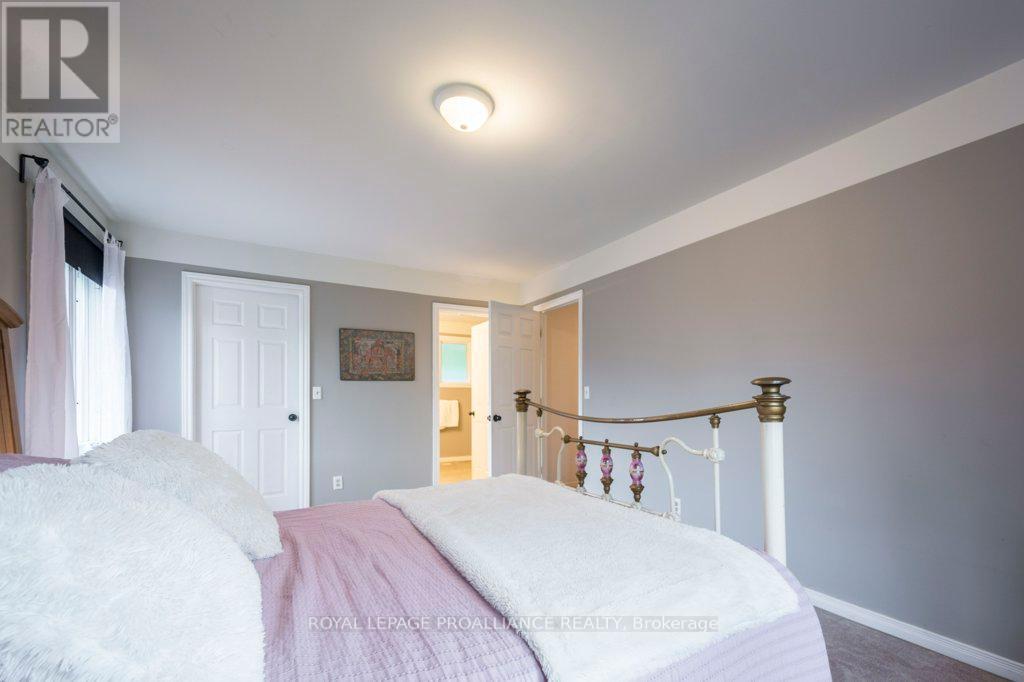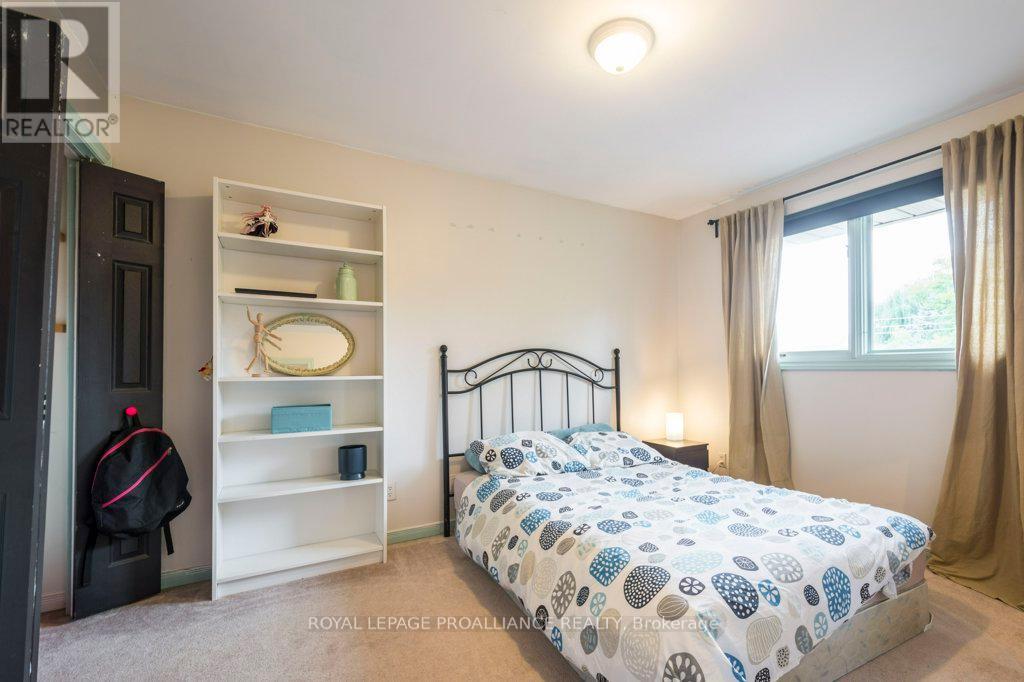75 Tracey Park Drive Belleville, Ontario K8P 5E3
$539,900
Great 4 bedroom family home located in Belleville West End. Home has easy access to shopping, schools and highway 401. Great layout with 2039 sq ft of living space, featuring formal living and dining rooms, main floor family and laundry room. Spacious master bedrooms retreat with ensuite and walk-in closet. This property also offers a full unfinished basement with room to grow and an attached two car garage. Fully fenced back yard great for kids and pets. Don't miss out on a chance to own this great home in a great location! (id:28587)
Property Details
| MLS® Number | X9351479 |
| Property Type | Single Family |
| AmenitiesNearBy | Schools, Park |
| EquipmentType | Water Heater - Gas |
| Features | Irregular Lot Size, Level |
| ParkingSpaceTotal | 6 |
| RentalEquipmentType | Water Heater - Gas |
Building
| BathroomTotal | 3 |
| BedroomsAboveGround | 4 |
| BedroomsTotal | 4 |
| Appliances | Garage Door Opener Remote(s), Central Vacuum, Dishwasher, Dryer, Garage Door Opener, Refrigerator, Stove, Washer |
| BasementDevelopment | Unfinished |
| BasementType | Full (unfinished) |
| ConstructionStyleAttachment | Detached |
| CoolingType | Central Air Conditioning |
| ExteriorFinish | Brick, Vinyl Siding |
| FireplacePresent | Yes |
| FireplaceTotal | 1 |
| FireplaceType | Roughed In |
| FoundationType | Block |
| HalfBathTotal | 1 |
| HeatingFuel | Natural Gas |
| HeatingType | Forced Air |
| StoriesTotal | 2 |
| Type | House |
| UtilityWater | Municipal Water |
Parking
| Attached Garage |
Land
| Acreage | No |
| LandAmenities | Schools, Park |
| Sewer | Sanitary Sewer |
| SizeDepth | 120 Ft ,2 In |
| SizeFrontage | 63 Ft |
| SizeIrregular | 63 X 120.2 Ft |
| SizeTotalText | 63 X 120.2 Ft|under 1/2 Acre |
| ZoningDescription | R2 |
Rooms
| Level | Type | Length | Width | Dimensions |
|---|---|---|---|---|
| Second Level | Primary Bedroom | 3.51 m | 5 m | 3.51 m x 5 m |
| Second Level | Bedroom | 4.14 m | 2.56 m | 4.14 m x 2.56 m |
| Second Level | Bathroom | 6 m | 1 m | 6 m x 1 m |
| Second Level | Bathroom | 3.18 m | 2.85 m | 3.18 m x 2.85 m |
| Second Level | Bedroom | 3.09 m | 3.64 m | 3.09 m x 3.64 m |
| Second Level | Bedroom | 3.1 m | 3.92 m | 3.1 m x 3.92 m |
| Main Level | Dining Room | 3.38 m | 3.72 m | 3.38 m x 3.72 m |
| Main Level | Living Room | 3.38 m | 6.2 m | 3.38 m x 6.2 m |
| Main Level | Kitchen | 3.7 m | 5.73 m | 3.7 m x 5.73 m |
| Main Level | Family Room | 3.42 m | 5.77 m | 3.42 m x 5.77 m |
| Main Level | Bathroom | 1.85 m | 1.12 m | 1.85 m x 1.12 m |
| Main Level | Laundry Room | 1.92 m | 2.3 m | 1.92 m x 2.3 m |
Utilities
| Cable | Available |
| Sewer | Installed |
https://www.realtor.ca/real-estate/27419798/75-tracey-park-drive-belleville
Interested?
Contact us for more information
Patricia Guernsey
Salesperson
357 Front St Unit B
Belleville, Ontario K8N 2Z9
Trent Mosier
Salesperson
357 Front St Unit B
Belleville, Ontario K8N 2Z9






































