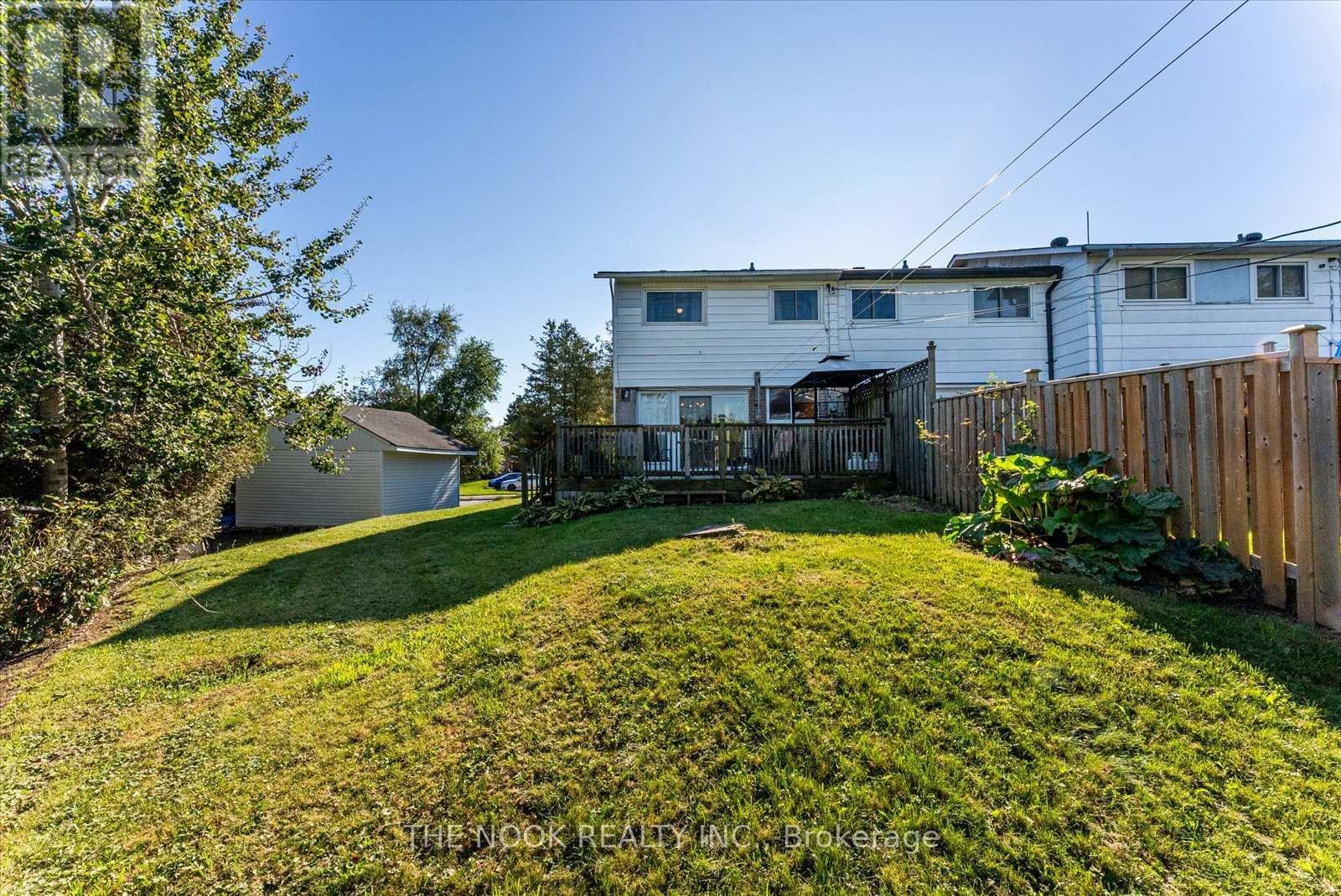740 Krosno Boulevard Pickering (Bay Ridges), Ontario L1W 1G3
$599,900
Rarely found! Freehold end-unit townhouse with DETACHED GARAGE, secondary private driveway, 91' frontage and no neighbours behind! Double driveway at main entrance means parking for 3 cars without having to shift cars around! Sunny main floor with large eat-in kitchen that walks out to a generous deck and wide, mature yard. Three spacious bedrooms and updated bathroom! Incredibly convenient location: walking distance to GO train, restaurants, playgrounds, dog park, Frenchman's Bay, waterfront trails, local transit, elementary school and shopping! This adorable home is move-in ready, just waiting for some personal touches. **** EXTRAS **** Original hardwood floors in tact! Furnace/AC 2015, Roof 2021.Don't miss this incredible opportunity to purchase in sought-after south Pickering! See the virtual tour link for a video walk through. (id:28587)
Open House
This property has open houses!
2:00 pm
Ends at:4:00 pm
2:00 pm
Ends at:4:00 pm
Property Details
| MLS® Number | E9379751 |
| Property Type | Single Family |
| Community Name | Bay Ridges |
| AmenitiesNearBy | Park, Public Transit, Schools |
| Features | Irregular Lot Size |
| ParkingSpaceTotal | 3 |
| Structure | Deck |
Building
| BathroomTotal | 1 |
| BedroomsAboveGround | 3 |
| BedroomsTotal | 3 |
| Appliances | Water Heater, Dryer, Washer |
| BasementDevelopment | Partially Finished |
| BasementType | N/a (partially Finished) |
| ConstructionStyleAttachment | Attached |
| CoolingType | Central Air Conditioning |
| ExteriorFinish | Aluminum Siding, Brick |
| FlooringType | Hardwood, Vinyl |
| FoundationType | Block |
| HeatingFuel | Natural Gas |
| HeatingType | Forced Air |
| StoriesTotal | 2 |
| Type | Row / Townhouse |
| UtilityWater | Municipal Water |
Parking
| Detached Garage |
Land
| Acreage | No |
| LandAmenities | Park, Public Transit, Schools |
| Sewer | Sanitary Sewer |
| SizeFrontage | 91 Ft |
| SizeIrregular | 91 Ft ; 129.17 |
| SizeTotalText | 91 Ft ; 129.17 |
Rooms
| Level | Type | Length | Width | Dimensions |
|---|---|---|---|---|
| Second Level | Primary Bedroom | 4.32 m | 3.13 m | 4.32 m x 3.13 m |
| Second Level | Bedroom 2 | 4.58 m | 2.83 m | 4.58 m x 2.83 m |
| Second Level | Bedroom 3 | 3.52 m | 2.233 m | 3.52 m x 2.233 m |
| Basement | Recreational, Games Room | 3.21 m | 5.06 m | 3.21 m x 5.06 m |
| Main Level | Living Room | 5.92 m | 4.09 m | 5.92 m x 4.09 m |
| Main Level | Kitchen | 3.3 m | 5.11 m | 3.3 m x 5.11 m |
| Main Level | Eating Area | 3.3 m | 5.11 m | 3.3 m x 5.11 m |
https://www.realtor.ca/real-estate/27497283/740-krosno-boulevard-pickering-bay-ridges-bay-ridges
Interested?
Contact us for more information
Blake Yuill
Salesperson
185 Church Street
Bowmanville, Ontario L1C 1T8





















