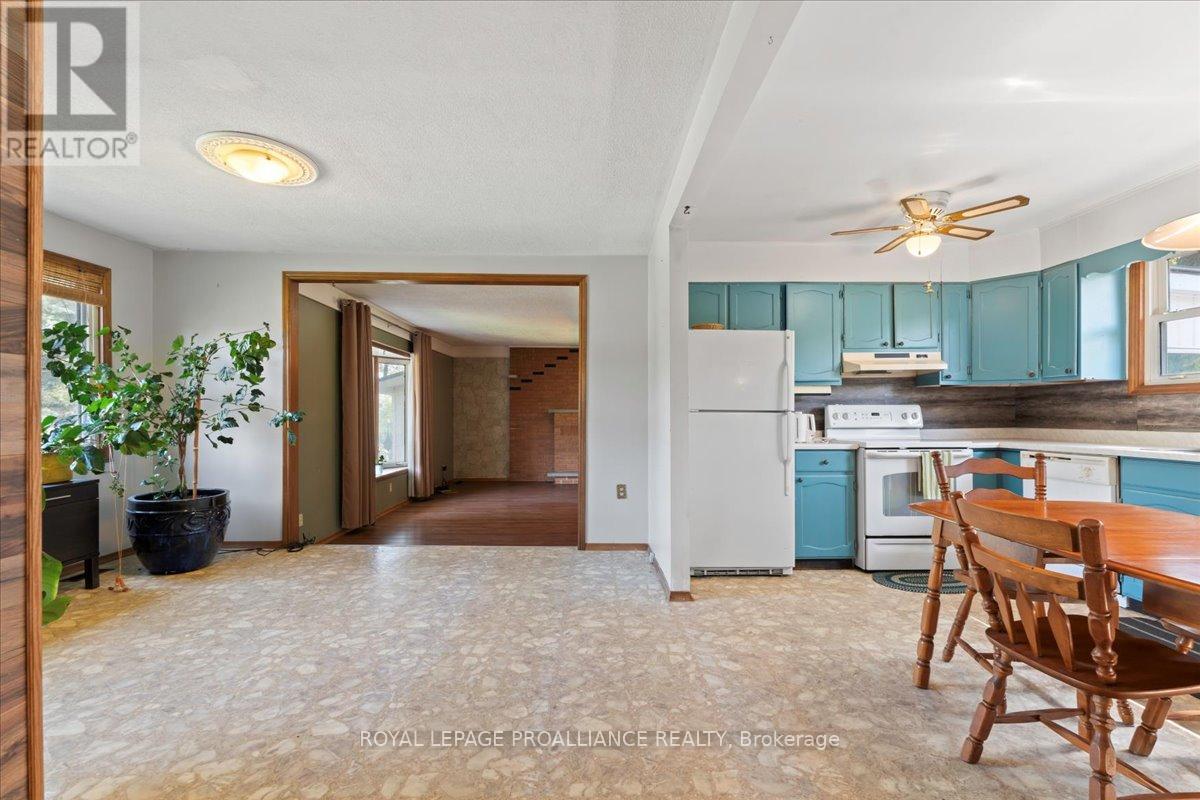3 Bedroom
1 Bathroom
Bungalow
Fireplace
Central Air Conditioning
Forced Air
$599,000
Welcome to 7163 Poplar Dr. If you like to fish, go boating or just like to sit by the water and enjoy the peacefulness of it, Rice Lake is just minutes away. This home sits on just over 1/2 acre lot and has an attached double car garage. Main floor features the primary bedroom (which could easily be put back into 2) a 2nd bedroom, 5 pc bath, a spacious kitchen/dining area, living room and sunroom. On the lower level there is a rec room, bedroom, utility room and so much storage. A complete submersible well system was just installed in Aug. Close proximity to the 401 for commuting. This is one you'll want to see! (id:28587)
Property Details
|
MLS® Number
|
X9351283 |
|
Property Type
|
Single Family |
|
Community Name
|
Bewdley |
|
AmenitiesNearBy
|
Marina |
|
CommunityFeatures
|
Community Centre |
|
Features
|
Cul-de-sac, Level Lot |
|
ParkingSpaceTotal
|
6 |
Building
|
BathroomTotal
|
1 |
|
BedroomsAboveGround
|
2 |
|
BedroomsBelowGround
|
1 |
|
BedroomsTotal
|
3 |
|
Appliances
|
Refrigerator, Stove |
|
ArchitecturalStyle
|
Bungalow |
|
BasementDevelopment
|
Partially Finished |
|
BasementType
|
Full (partially Finished) |
|
ConstructionStyleAttachment
|
Detached |
|
CoolingType
|
Central Air Conditioning |
|
ExteriorFinish
|
Vinyl Siding |
|
FireplacePresent
|
Yes |
|
FoundationType
|
Block |
|
HeatingFuel
|
Natural Gas |
|
HeatingType
|
Forced Air |
|
StoriesTotal
|
1 |
|
Type
|
House |
Parking
Land
|
Acreage
|
No |
|
LandAmenities
|
Marina |
|
Sewer
|
Septic System |
|
SizeDepth
|
207 Ft |
|
SizeFrontage
|
120 Ft |
|
SizeIrregular
|
120 X 207 Ft |
|
SizeTotalText
|
120 X 207 Ft |
|
ZoningDescription
|
R1 |
Rooms
| Level |
Type |
Length |
Width |
Dimensions |
|
Basement |
Utility Room |
3.5 m |
0.97 m |
3.5 m x 0.97 m |
|
Basement |
Other |
5.95 m |
5.82 m |
5.95 m x 5.82 m |
|
Basement |
Bedroom |
3.45 m |
3.39 m |
3.45 m x 3.39 m |
|
Basement |
Recreational, Games Room |
6.87 m |
7.72 m |
6.87 m x 7.72 m |
|
Main Level |
Kitchen |
2.95 m |
5.18 m |
2.95 m x 5.18 m |
|
Main Level |
Dining Room |
4.04 m |
5.23 m |
4.04 m x 5.23 m |
|
Main Level |
Living Room |
6.25 m |
5.84 m |
6.25 m x 5.84 m |
|
Main Level |
Primary Bedroom |
5.94 m |
2.86 m |
5.94 m x 2.86 m |
|
Main Level |
Primary Bedroom |
2.97 m |
2.86 m |
2.97 m x 2.86 m |
|
Main Level |
Bedroom |
2.98 m |
3.21 m |
2.98 m x 3.21 m |
|
Main Level |
Bathroom |
2.96 m |
2.76 m |
2.96 m x 2.76 m |
|
Main Level |
Sunroom |
2.63 m |
4.7 m |
2.63 m x 4.7 m |
Utilities
https://www.realtor.ca/real-estate/27419269/7163-poplar-drive-hamilton-township-bewdley-bewdley










































