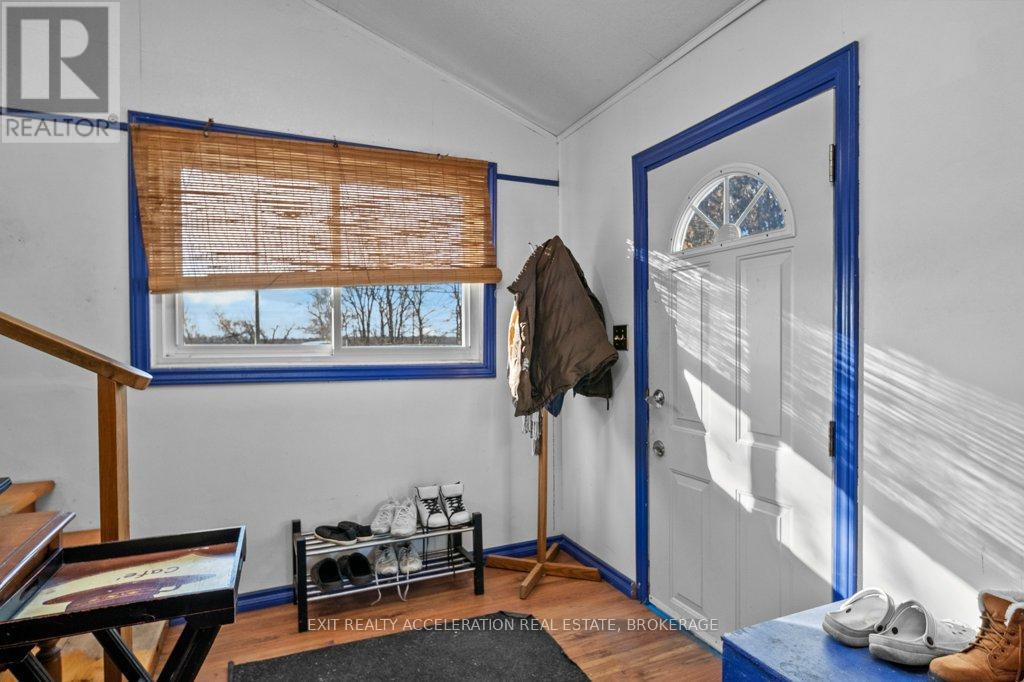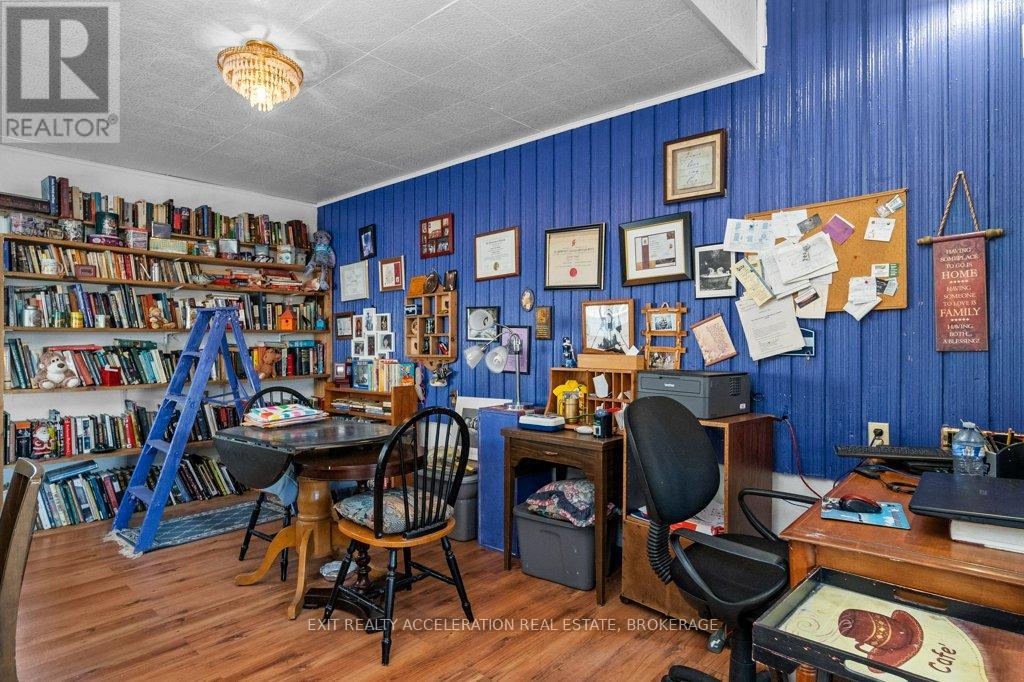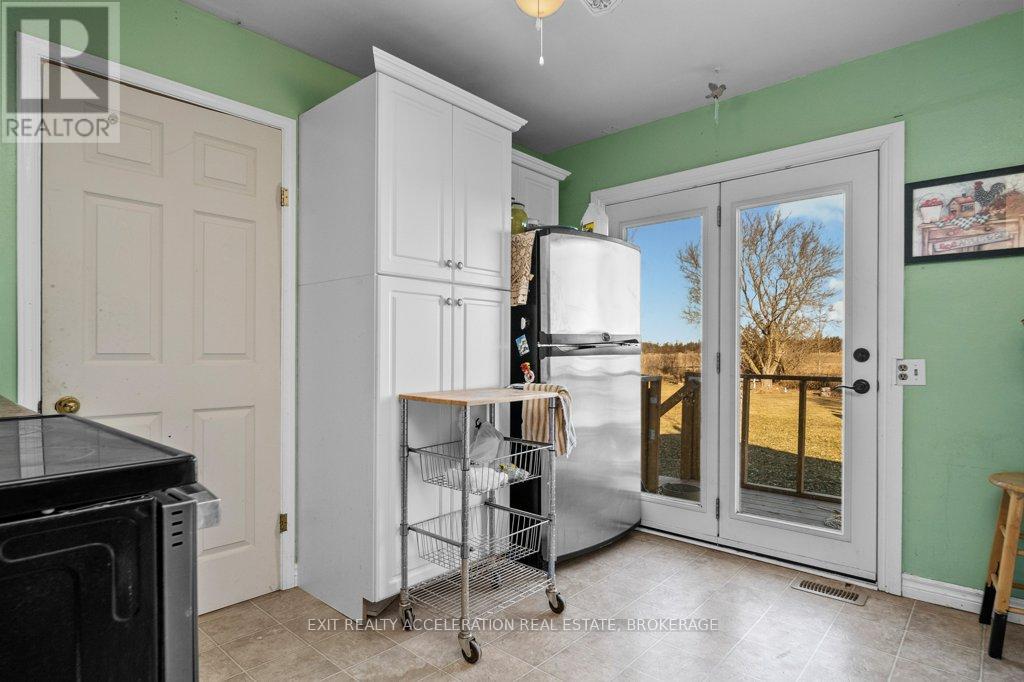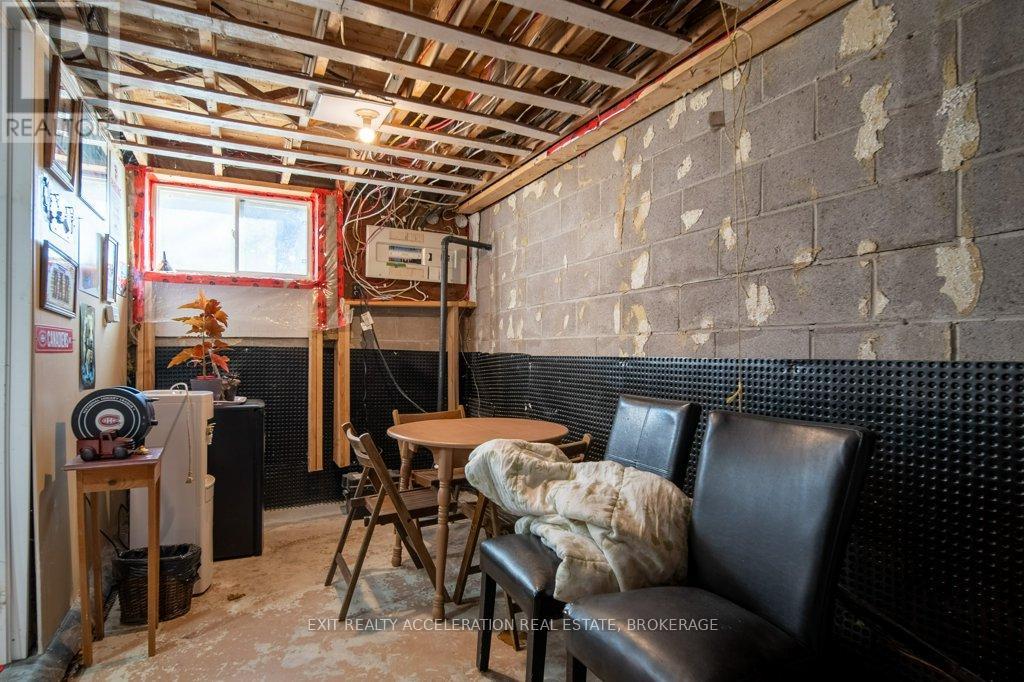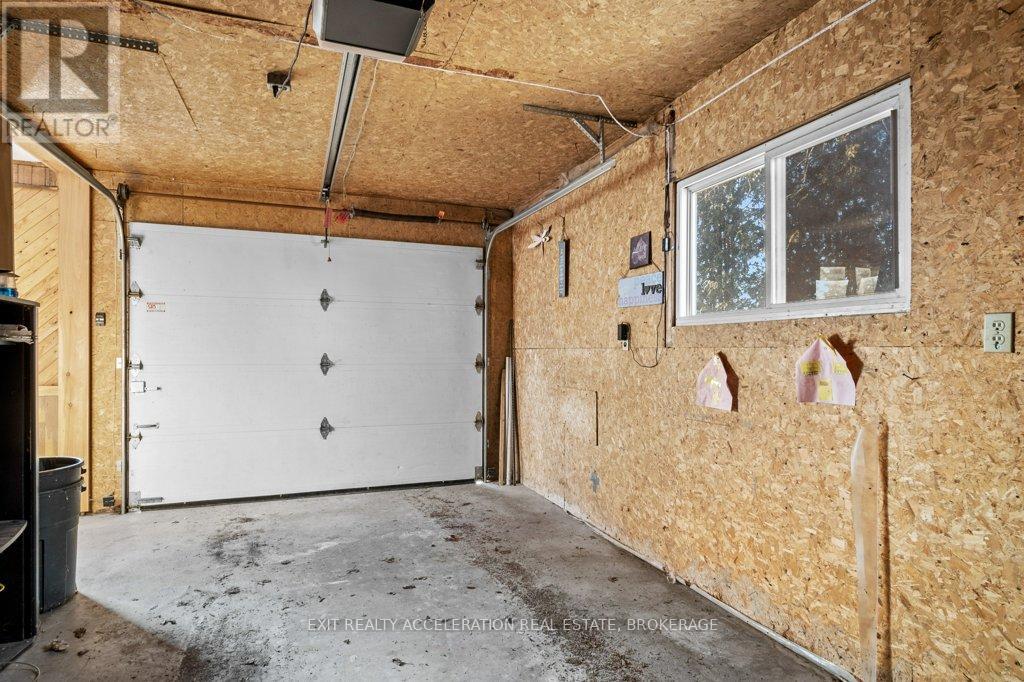7151 County Road 2 Loyalist, Ontario K7R 3K6
$399,000
In a peaceful setting near both Napanee and Kingston, this charming family bungalow offers the perfect blend of comfort, convenience, and versatility. With three bedrooms and two bathrooms, the home provides a great space for a growing family or those who value extra room. The main level features newer windows. A dedicated office area on the main floor makes it easy to work from home, but if you're looking for a more private workspace, the detached garage includes a separate area with its own entrance that's ideal for a home office. The lower level of the home has been waterproofed with Safe-Step technology (with a transferable warranty), ensuring peace of mind and a dry space. The partially finished basement offers endless potential for customizing to suit your family's needs, whether as a playroom, media space, or additional living area. Outside, the home has a mostly fenced yard, perfect for children, pets, and outdoor entertaining. The newer steel roof not only enhances the property's curb appeal but also provides long-term durability and reliability. All but one window has been replaced on the main level. Conveniently located close to both Napanee and Kingston, this property combines rural tranquility with easy access to urban amenities, schools, and services. Its a home designed to meet the needs of modern family life, offering comfort, functionality, and flexibility in a location that balances privacy with accessibility. (id:28587)
Property Details
| MLS® Number | X11918314 |
| Property Type | Single Family |
| Community Name | Lennox and Addington - South |
| Amenities Near By | Hospital, Place Of Worship |
| Community Features | Community Centre, School Bus |
| Equipment Type | Water Heater |
| Features | Level Lot, Irregular Lot Size, Lighting, Dry |
| Parking Space Total | 7 |
| Rental Equipment Type | Water Heater |
| Structure | Deck |
Building
| Bathroom Total | 2 |
| Bedrooms Above Ground | 3 |
| Bedrooms Below Ground | 1 |
| Bedrooms Total | 4 |
| Amenities | Fireplace(s) |
| Appliances | Dryer, Refrigerator, Stove, Washer |
| Architectural Style | Bungalow |
| Basement Development | Partially Finished |
| Basement Type | Full (partially Finished) |
| Construction Style Attachment | Detached |
| Exterior Finish | Vinyl Siding |
| Fireplace Present | Yes |
| Fireplace Total | 1 |
| Foundation Type | Block |
| Heating Fuel | Propane |
| Heating Type | Forced Air |
| Stories Total | 1 |
| Size Interior | 1,100 - 1,500 Ft2 |
| Type | House |
Parking
| Detached Garage |
Land
| Acreage | No |
| Fence Type | Fenced Yard |
| Land Amenities | Hospital, Place Of Worship |
| Sewer | Septic System |
| Size Depth | 294 Ft ,9 In |
| Size Frontage | 125 Ft |
| Size Irregular | 125 X 294.8 Ft ; See Geowarehouse |
| Size Total Text | 125 X 294.8 Ft ; See Geowarehouse|under 1/2 Acre |
| Zoning Description | Rr |
Rooms
| Level | Type | Length | Width | Dimensions |
|---|---|---|---|---|
| Basement | Recreational, Games Room | 3.26 m | 3.79 m | 3.26 m x 3.79 m |
| Basement | Bathroom | 1.77 m | 2.31 m | 1.77 m x 2.31 m |
| Basement | Bedroom | 3.28 m | 2.81 m | 3.28 m x 2.81 m |
| Main Level | Bathroom | 1.9 m | 2.19 m | 1.9 m x 2.19 m |
| Main Level | Bedroom | 2.22 m | 3.36 m | 2.22 m x 3.36 m |
| Main Level | Bedroom | 2.98 m | 3.36 m | 2.98 m x 3.36 m |
| Main Level | Kitchen | 3.38 m | 3.08 m | 3.38 m x 3.08 m |
| Main Level | Dining Room | 2.74 m | 3.18 m | 2.74 m x 3.18 m |
| Main Level | Family Room | 6.04 m | 3.09 m | 6.04 m x 3.09 m |
| Main Level | Living Room | 3.42 m | 5 m | 3.42 m x 5 m |
| Main Level | Primary Bedroom | 3.27 m | 3.36 m | 3.27 m x 3.36 m |
Utilities
| Wireless | Available |
Contact Us
Contact us for more information
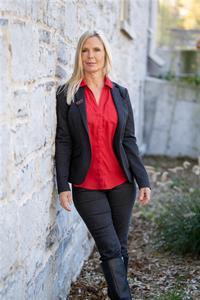
Kelly Percival
Salesperson
www.exitnapanee.ca/
32 Industrial Blvd
Napanee, Ontario K7R 4B7
(613) 354-4800
www.exitnapanee.ca/



