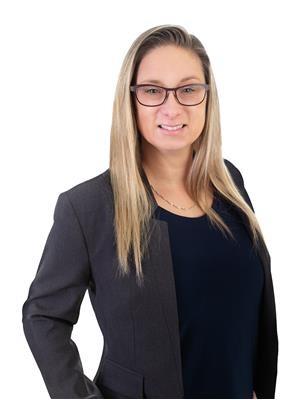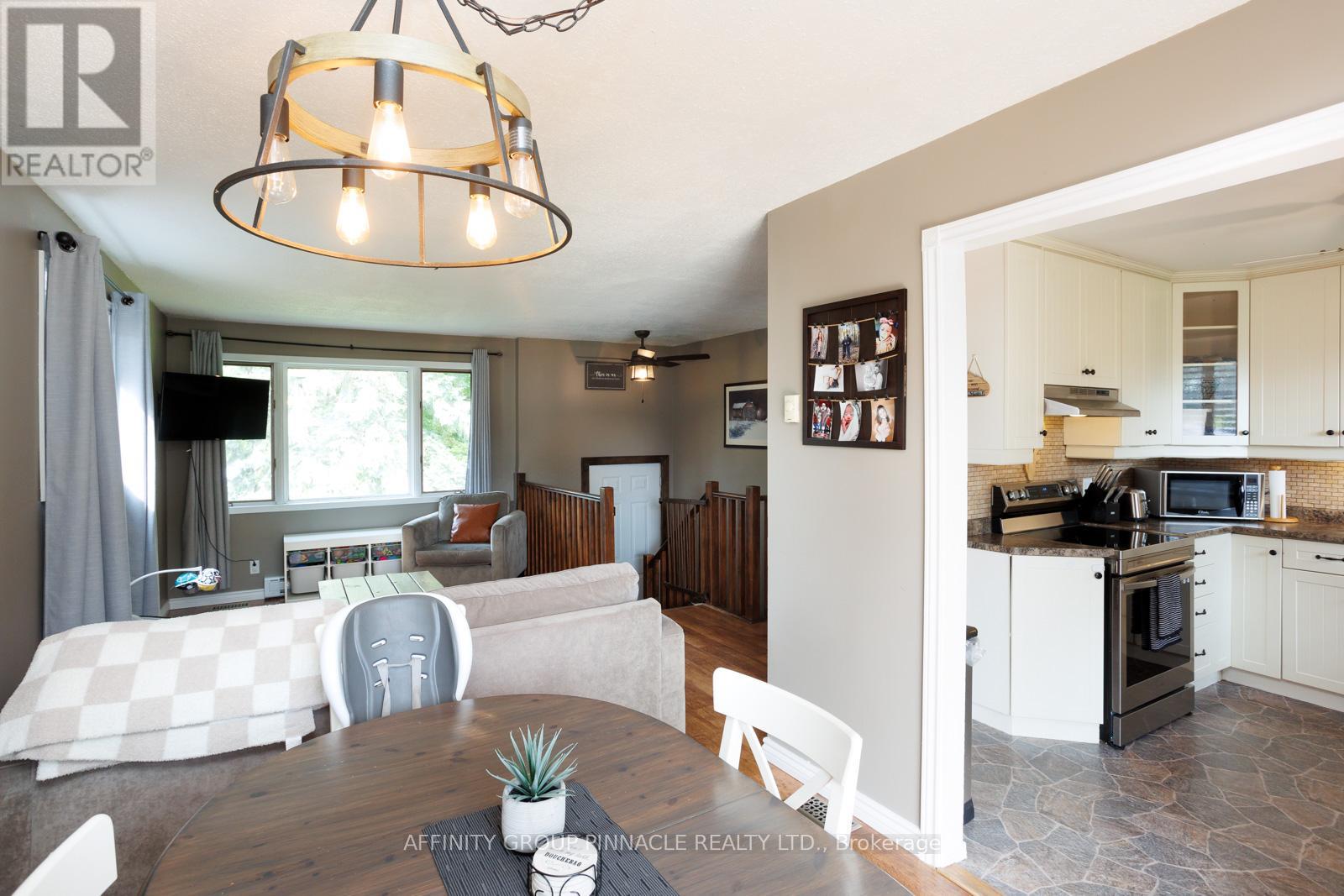71 Goodman Road Kawartha Lakes, Ontario K0M 1N0
4 Bedroom
1 Bathroom
1,500 - 2,000 ft2
Raised Bungalow
Central Air Conditioning
Forced Air
$619,900
Introducing 71 Goodman Road 3 +1 bedroom, 1 4 pc bathroom raised bungalow home with just under a half acre lot just down the road from the public water access. This home features a large double detached garage, walk out to deck and a double paved drive. The property has a newer furnace, air conditioner, and deck with a finished large primary bedroom downstairs. Enjoy a BBQ on the deck while watching the kids play in this great yard! (id:28587)
Property Details
| MLS® Number | X11920715 |
| Property Type | Single Family |
| Community Name | Fenelon Falls |
| Amenities Near By | Marina |
| Parking Space Total | 8 |
Building
| Bathroom Total | 1 |
| Bedrooms Above Ground | 3 |
| Bedrooms Below Ground | 1 |
| Bedrooms Total | 4 |
| Appliances | Dishwasher, Dryer, Refrigerator, Stove, Washer |
| Architectural Style | Raised Bungalow |
| Basement Development | Partially Finished |
| Basement Type | N/a (partially Finished) |
| Construction Style Attachment | Detached |
| Cooling Type | Central Air Conditioning |
| Exterior Finish | Brick, Vinyl Siding |
| Foundation Type | Block |
| Heating Fuel | Propane |
| Heating Type | Forced Air |
| Stories Total | 1 |
| Size Interior | 1,500 - 2,000 Ft2 |
| Type | House |
Parking
| Detached Garage |
Land
| Acreage | No |
| Land Amenities | Marina |
| Sewer | Septic System |
| Size Depth | 210 Ft ,3 In |
| Size Frontage | 100 Ft |
| Size Irregular | 100 X 210.3 Ft |
| Size Total Text | 100 X 210.3 Ft |
| Zoning Description | A1 |
Rooms
| Level | Type | Length | Width | Dimensions |
|---|---|---|---|---|
| Lower Level | Primary Bedroom | 6.79 m | 3.67 m | 6.79 m x 3.67 m |
| Lower Level | Laundry Room | 6.68 m | 3.31 m | 6.68 m x 3.31 m |
| Lower Level | Other | 4.83 m | 7.08 m | 4.83 m x 7.08 m |
| Main Level | Living Room | 4.85 m | 4.49 m | 4.85 m x 4.49 m |
| Main Level | Dining Room | 2.7 m | 2.79 m | 2.7 m x 2.79 m |
| Main Level | Kitchen | 3.35 m | 2.79 m | 3.35 m x 2.79 m |
| Main Level | Bathroom | 2.24 m | 2.79 m | 2.24 m x 2.79 m |
| Main Level | Bedroom 2 | 3.52 m | 3.45 m | 3.52 m x 3.45 m |
| Main Level | Bedroom 3 | 3.35 m | 3.45 m | 3.35 m x 3.45 m |
| Main Level | Bedroom 4 | 3.33 m | 3.83 m | 3.33 m x 3.83 m |
Utilities
| Cable | Available |
Contact Us
Contact us for more information

Lindsay Quesnelle
Salesperson
Affinity Group Pinnacle Realty Ltd.
273 Kent St.w Unit B
Lindsay, Ontario K9V 2Z8
273 Kent St.w Unit B
Lindsay, Ontario K9V 2Z8
(705) 324-2552
(705) 324-2378
www.affinitygrouppinnacle.ca










































