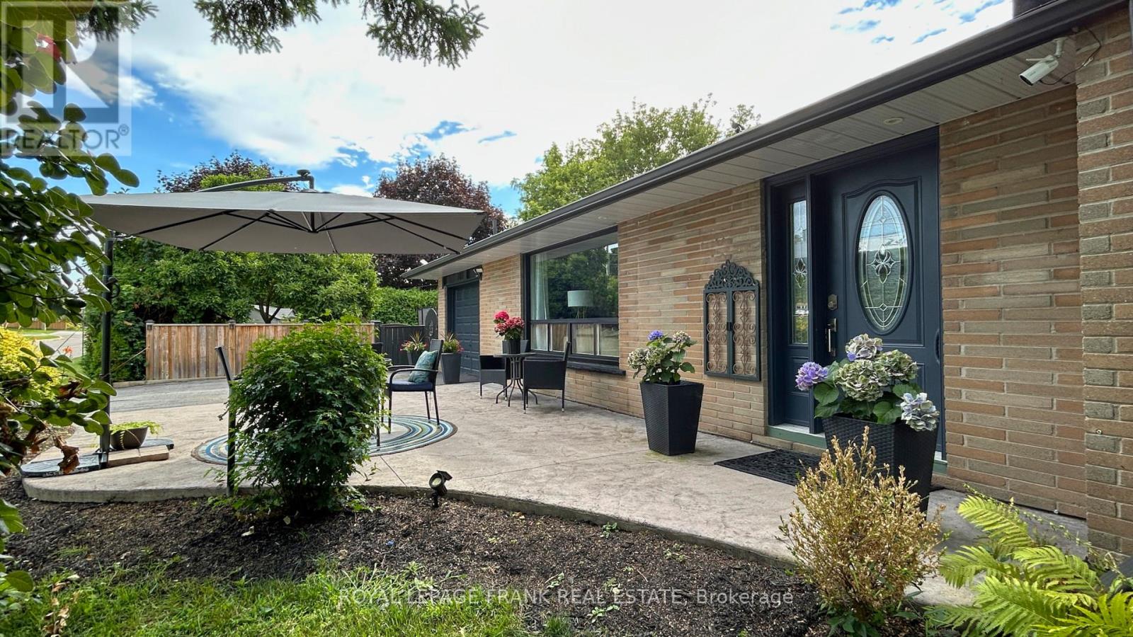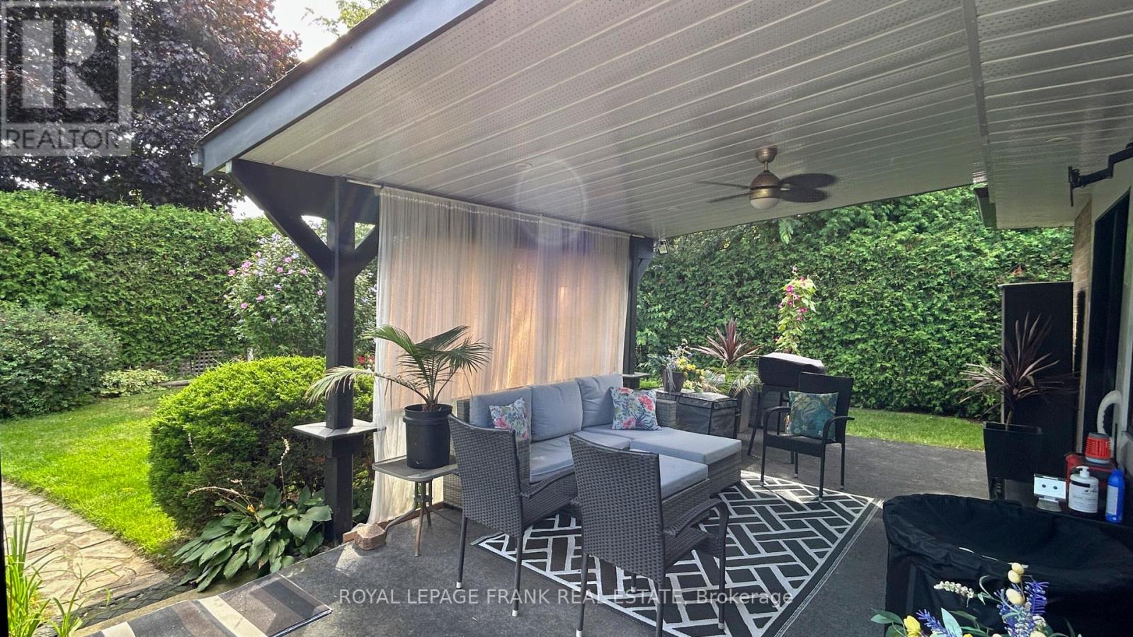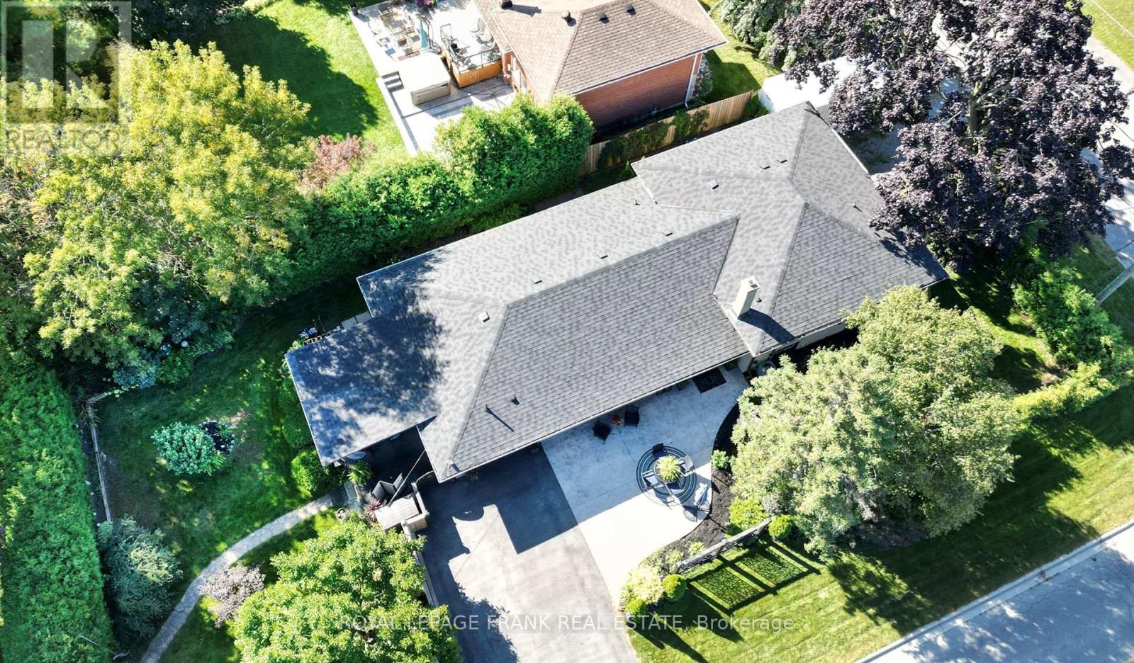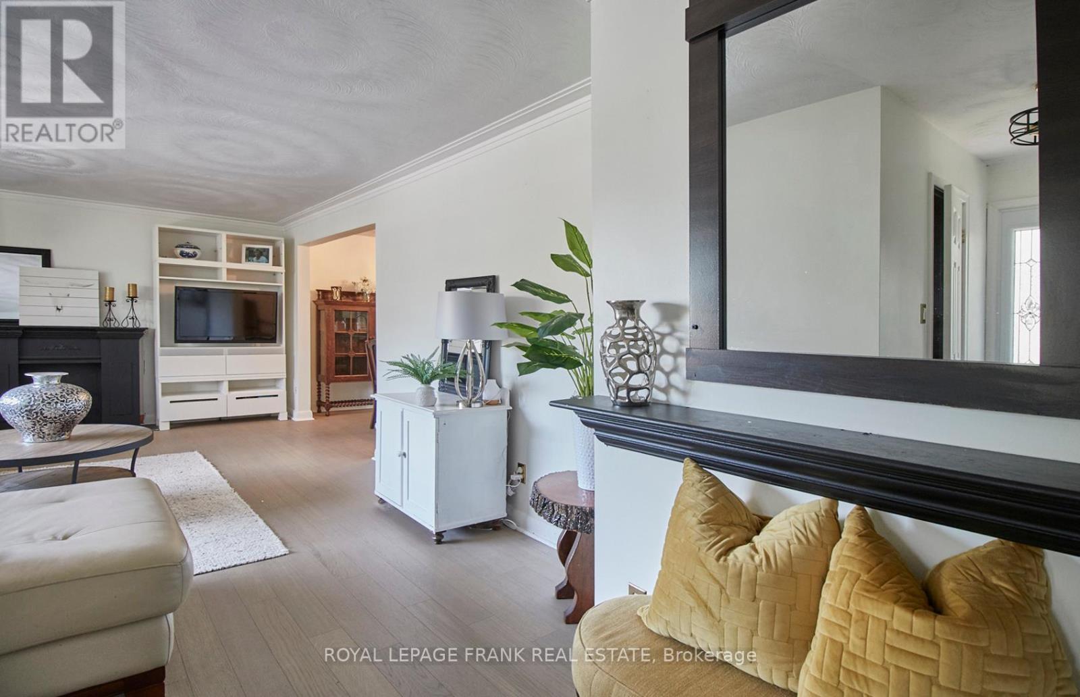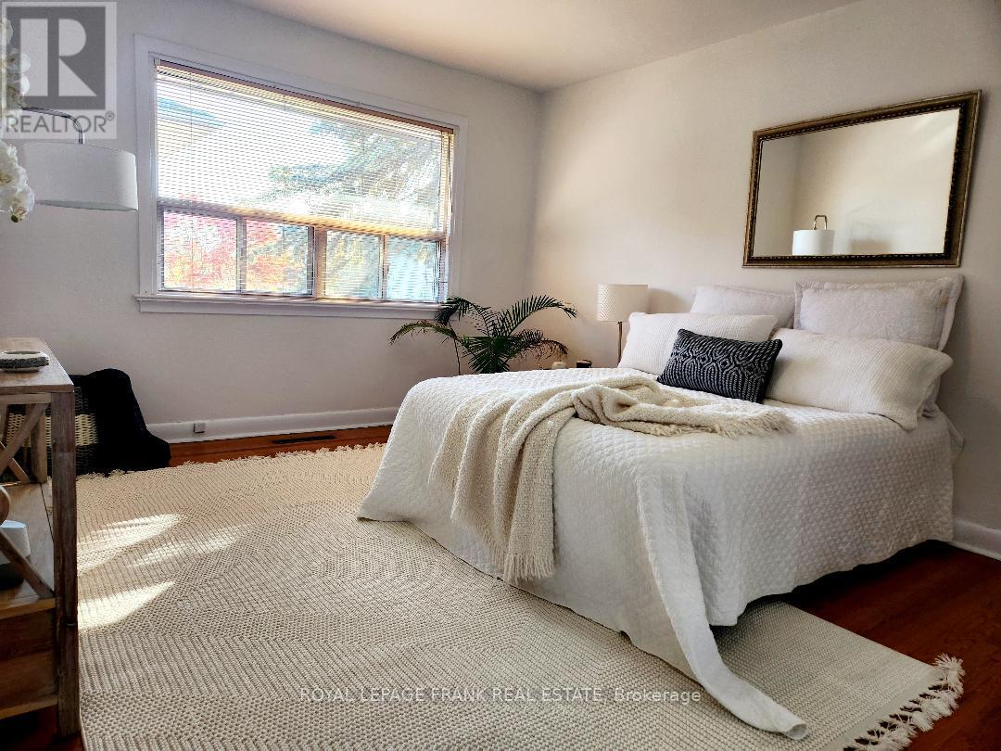707 Walnut Street W Whitby, Ontario L1N 2W9
$899,999
Location....Location Private grounds and mature gardens surround this lovely 3 level side split home. Located in sought after downtown area of Whitby, viewing a beautiful flower garden parkette. Multiple walk outs with covered side deck, landscaped front patio with decorative fence panels. Walk to E. A Fairman public school, downtown, dining, farmers market, library, and easy access to 401 & 407. Perfect floor plan for extended families, or income with a legal registered basement apartment with separate side entrance and 2 car parking. The front private drive offers parking for 4 cars. Freshly painted throughout, bright natural light, and large eat in kitchen. Enjoy your morning coffee from the master bedroom walk out to covered deck. Smoke free home **** EXTRAS **** Attached certificate for legal 2nd unit. Inspection report available September 24, 2024. (id:28587)
Property Details
| MLS® Number | E9252854 |
| Property Type | Single Family |
| Community Name | Downtown Whitby |
| EquipmentType | Water Heater - Gas |
| ParkingSpaceTotal | 6 |
| RentalEquipmentType | Water Heater - Gas |
| Structure | Shed |
Building
| BathroomTotal | 4 |
| BedroomsAboveGround | 3 |
| BedroomsBelowGround | 1 |
| BedroomsTotal | 4 |
| Amenities | Fireplace(s) |
| Appliances | Water Heater, Water Meter, Blinds, Dryer, Refrigerator, Two Stoves, Washer |
| BasementFeatures | Apartment In Basement, Separate Entrance |
| BasementType | N/a |
| ConstructionStyleAttachment | Detached |
| ConstructionStyleSplitLevel | Sidesplit |
| CoolingType | Central Air Conditioning |
| ExteriorFinish | Brick |
| FireplacePresent | Yes |
| FireplaceTotal | 1 |
| FlooringType | Hardwood, Cushion/lino/vinyl, Laminate, Carpeted |
| FoundationType | Block |
| HalfBathTotal | 1 |
| HeatingFuel | Natural Gas |
| HeatingType | Forced Air |
| Type | House |
| UtilityWater | Municipal Water |
Land
| Acreage | No |
| Sewer | Sanitary Sewer |
| SizeDepth | 132 Ft |
| SizeFrontage | 60 Ft |
| SizeIrregular | 60 X 132 Ft |
| SizeTotalText | 60 X 132 Ft |
Rooms
| Level | Type | Length | Width | Dimensions |
|---|---|---|---|---|
| Lower Level | Living Room | 6.43 m | 3.77 m | 6.43 m x 3.77 m |
| Lower Level | Kitchen | 3.2 m | 1.9 m | 3.2 m x 1.9 m |
| Lower Level | Bedroom | 3.1 m | 2.34 m | 3.1 m x 2.34 m |
| Main Level | Kitchen | 4.6 m | 3.26 m | 4.6 m x 3.26 m |
| Main Level | Dining Room | 3.13 m | 3.59 m | 3.13 m x 3.59 m |
| Main Level | Living Room | 6 m | 4.11 m | 6 m x 4.11 m |
| Main Level | Primary Bedroom | 5.27 m | 3.07 m | 5.27 m x 3.07 m |
| Upper Level | Bedroom | 4.3 m | 2.83 m | 4.3 m x 2.83 m |
| Upper Level | Bedroom 2 | 3.69 m | 3.58 m | 3.69 m x 3.58 m |
| Upper Level | Den | 4.02 m | 2.52 m | 4.02 m x 2.52 m |
Utilities
| Cable | Available |
| Sewer | Installed |
Interested?
Contact us for more information
Susan Jane Frank
Salesperson
200 Dundas Street East
Whitby, Ontario L1N 2H8
Moragh Cameron
Salesperson
200 Dundas Street East
Whitby, Ontario L1N 2H8




